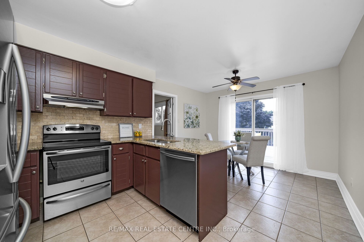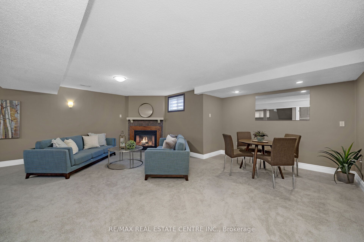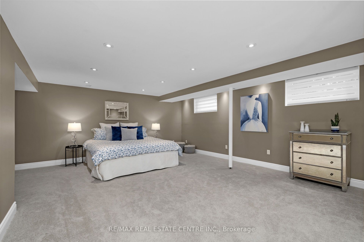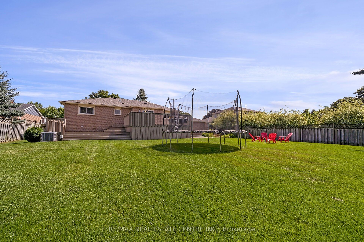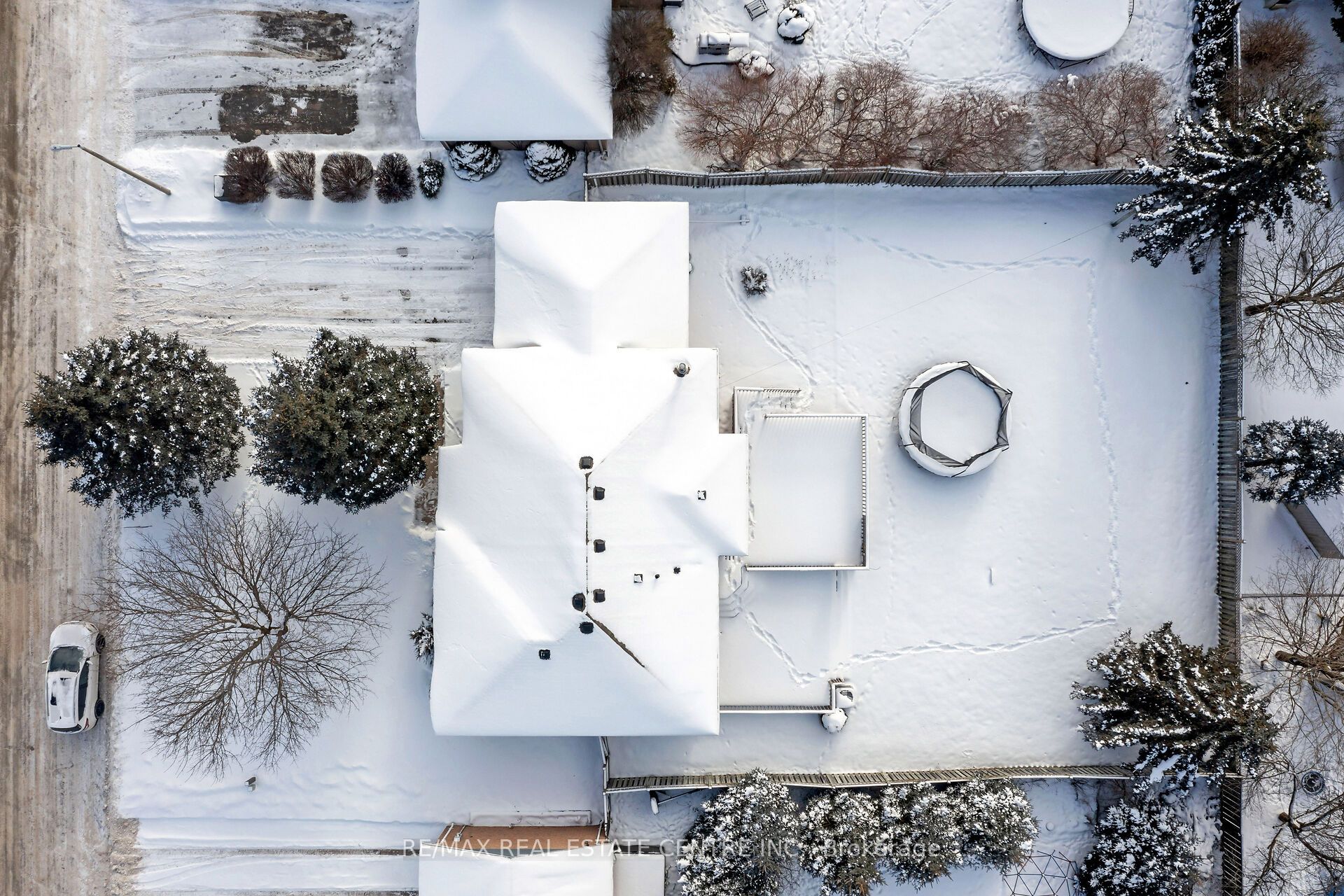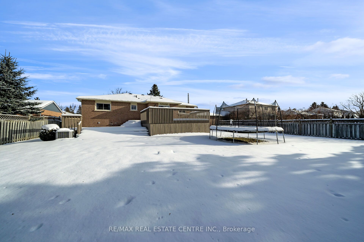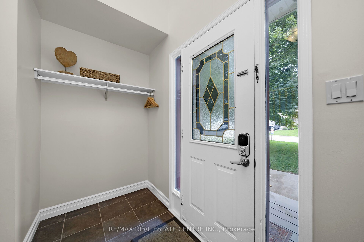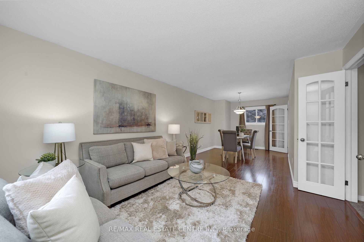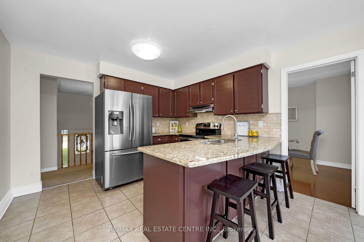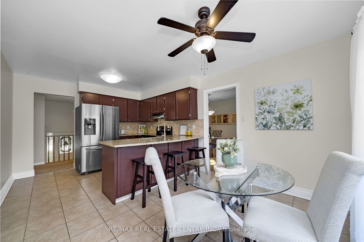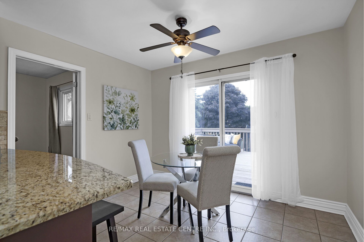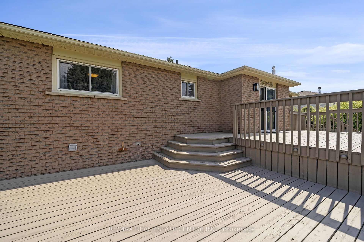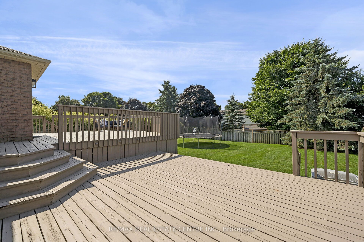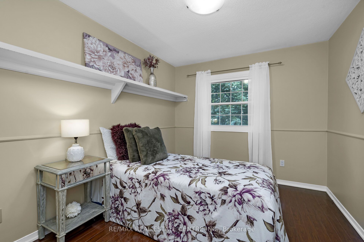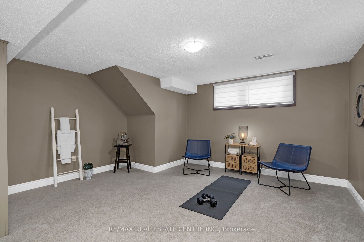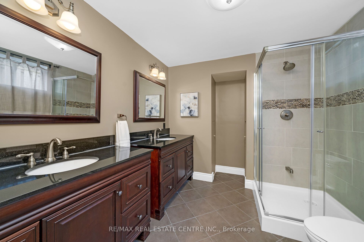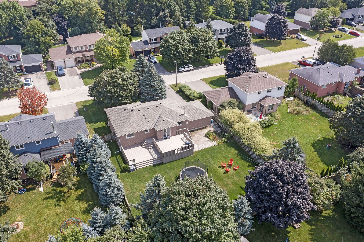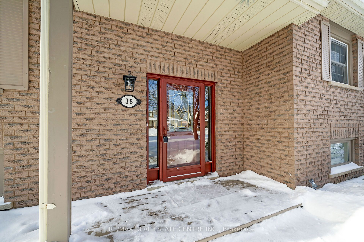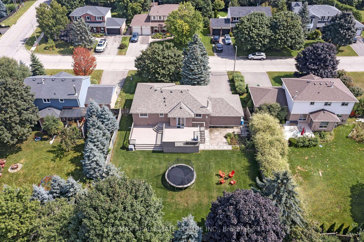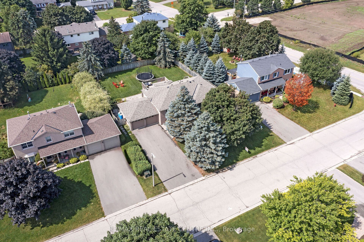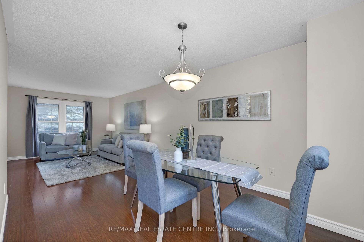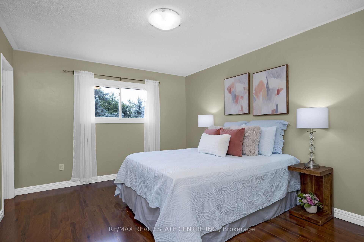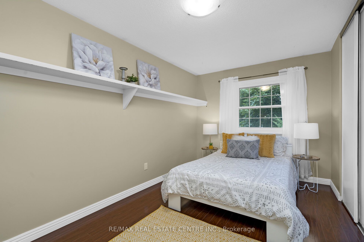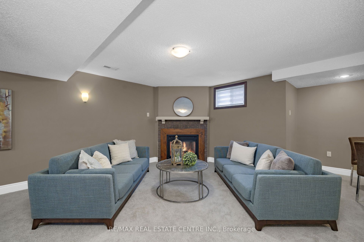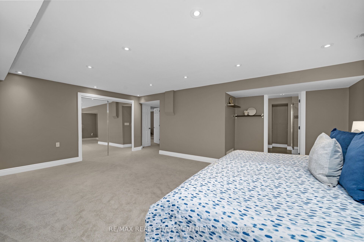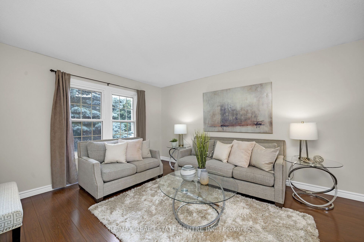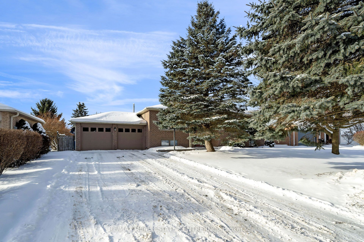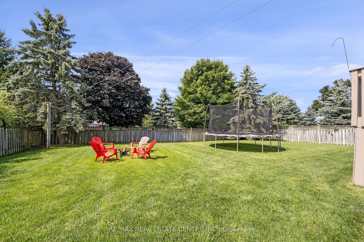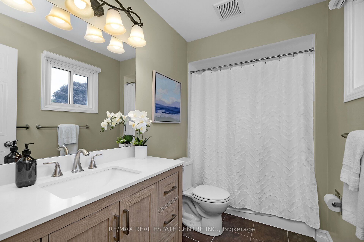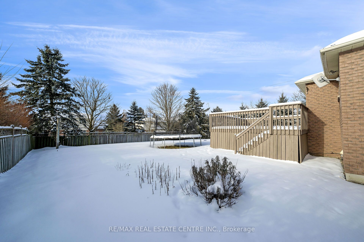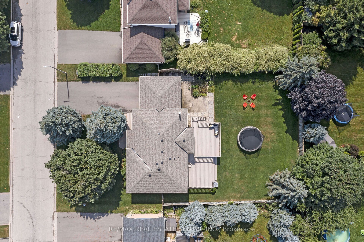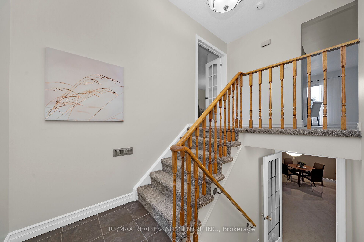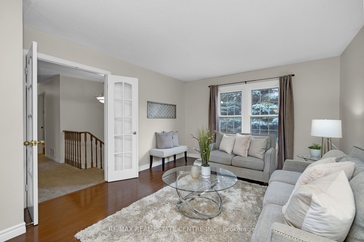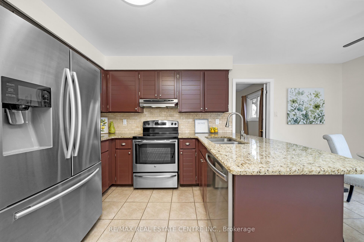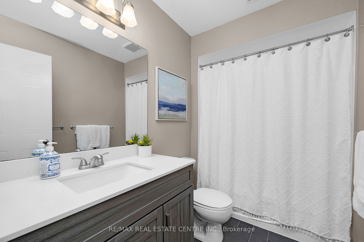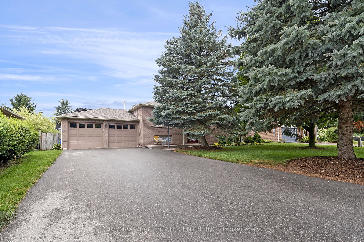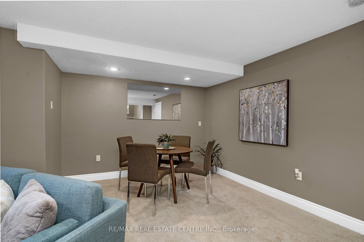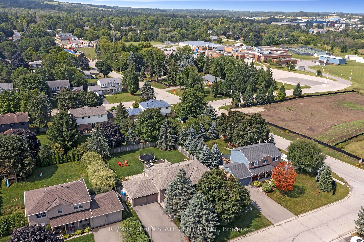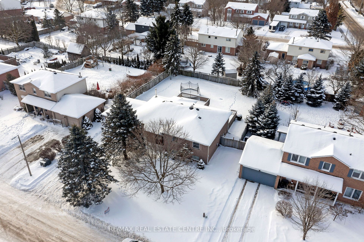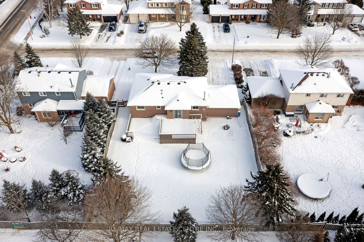
$1,129,000
Est. Payment
$4,312/mo*
*Based on 20% down, 4% interest, 30-year term
Listed by RE/MAX REAL ESTATE CENTRE INC.
Detached•MLS #X11924550•Price Change
Price comparison with similar homes in Erin
Compared to 9 similar homes
-49.0% Lower↓
Market Avg. of (9 similar homes)
$2,212,766
Note * Price comparison is based on the similar properties listed in the area and may not be accurate. Consult licences real estate agent for accurate comparison
Room Details
| Room | Features | Level |
|---|---|---|
Living Room 4.4 × 3.64 m | LaminateFrench DoorsCombined w/Dining | Main |
Dining Room 3.17 × 3.02 m | LaminateOverlooks BackyardCombined w/Living | Main |
Kitchen 5.35 × 3.35 m | Granite CountersEat-in KitchenStainless Steel Appl | Main |
Primary Bedroom 4.37 × 3.46 m | LaminateWalk-In Closet(s)4 Pc Ensuite | Main |
Bedroom 2 4.78 × 2.41 m | LaminateClosetOverlooks Frontyard | Main |
Bedroom 3 3.63 × 2.84 m | LaminateClosetOverlooks Frontyard | Main |
Client Remarks
Situated on one of the most sought-after streets in the Village of Erin is 38 Erinlea Crescent. This lovely raised bungalow has so much space with a combination living/dining room, spacious bedrooms and a two-level deck that still leaves room for the trampoline and fire pit. The lower level has its own in-law wing! A wonderful living space, with roughed-in wet bar and gas fireplace, plus a huge bedroom and gorgeous 4-piece bathroom. Very private front porch and 2 car garage. The location is on point with easy walkability to elementary and high school, plus tennis, library and the kids can drag their bag to early morning hockey practice at the arena. The Elora Cataract Trail is right there for cycling, running or just keeping in touch with nature. The fully fenced yard will keep the kids and pets all safe. An easy 35-minute commute to the GTA or 20-minute drive to the GO train to take you right into the city. What are you waiting for? **EXTRAS** Roof (2023), Deck Restained (2024), Freshly Painted (2024), Reglazed Bathtubs and Tiles (2024), Broadloom (2024), Laminate Flooring in Primary Bedroom (2024), Lighting - Outside, Kitchen, Bedrooms (2024), Granite Countertops in Kitchen
About This Property
38 Erinlea Crescent, Erin, N0B 1T0
Home Overview
Basic Information
Walk around the neighborhood
38 Erinlea Crescent, Erin, N0B 1T0
Shally Shi
Sales Representative, Dolphin Realty Inc
English, Mandarin
Residential ResaleProperty ManagementPre Construction
Mortgage Information
Estimated Payment
$0 Principal and Interest
 Walk Score for 38 Erinlea Crescent
Walk Score for 38 Erinlea Crescent

Book a Showing
Tour this home with Shally
Frequently Asked Questions
Can't find what you're looking for? Contact our support team for more information.
Check out 100+ listings near this property. Listings updated daily
See the Latest Listings by Cities
1500+ home for sale in Ontario

Looking for Your Perfect Home?
Let us help you find the perfect home that matches your lifestyle
