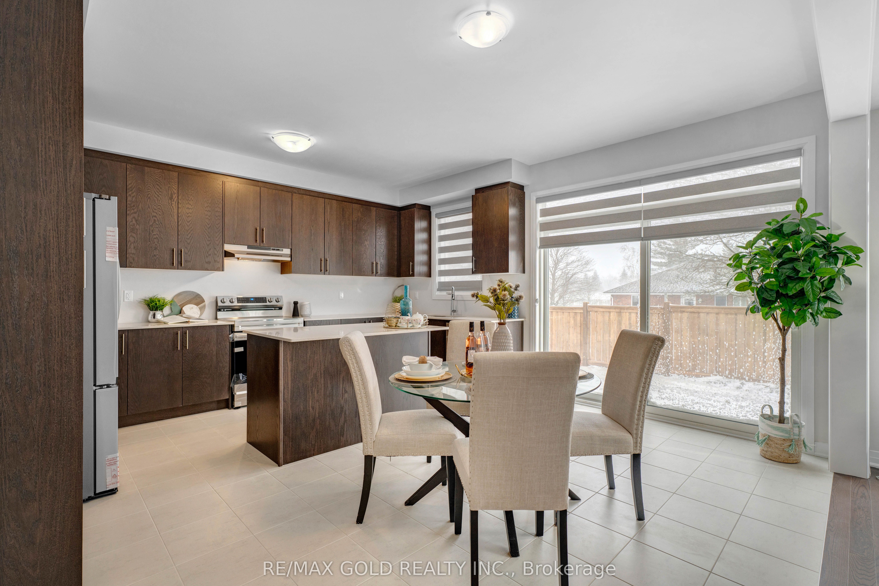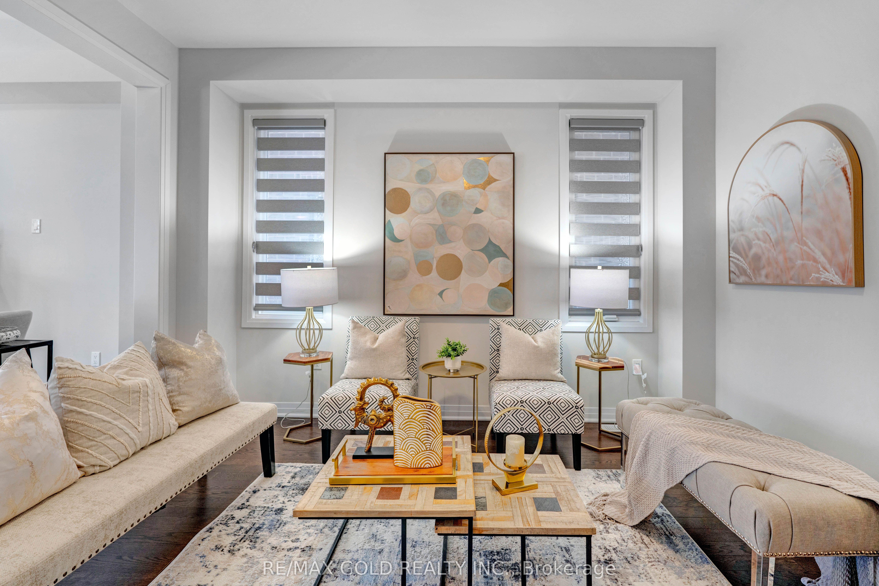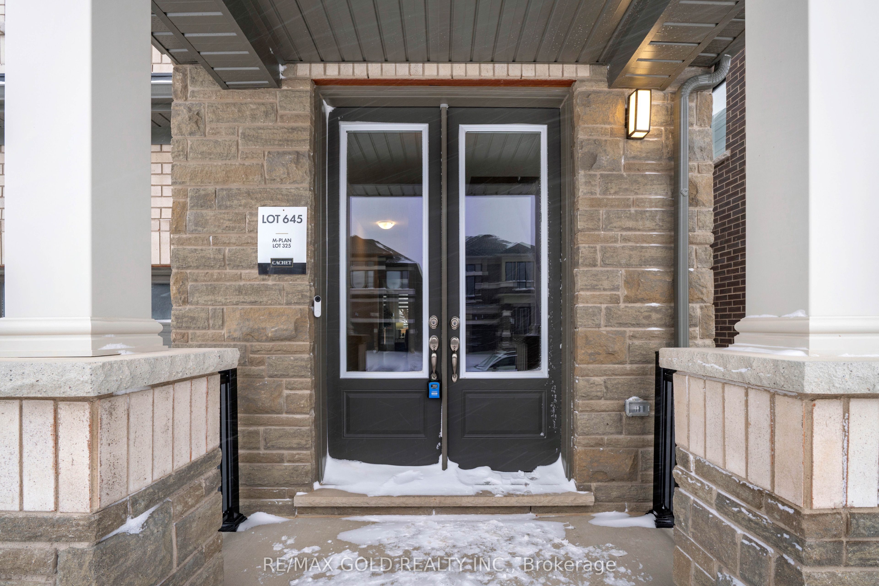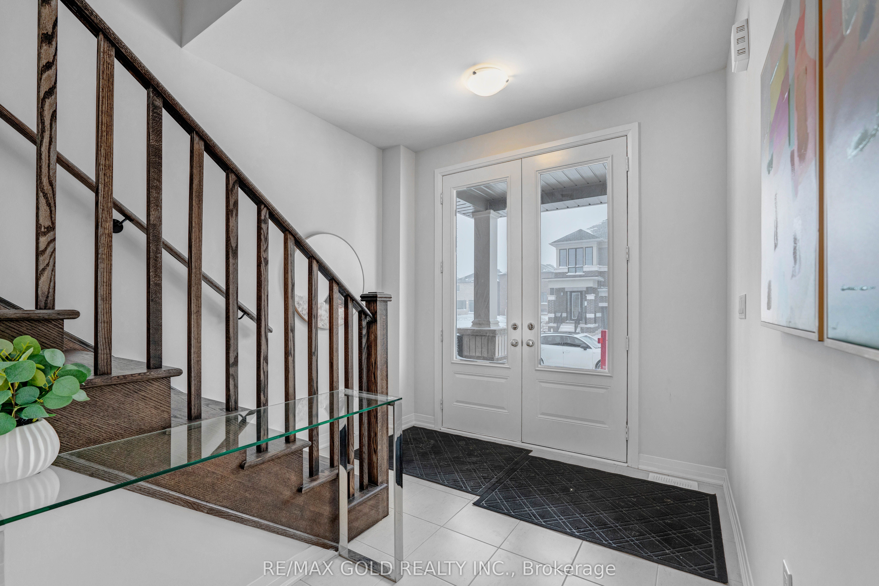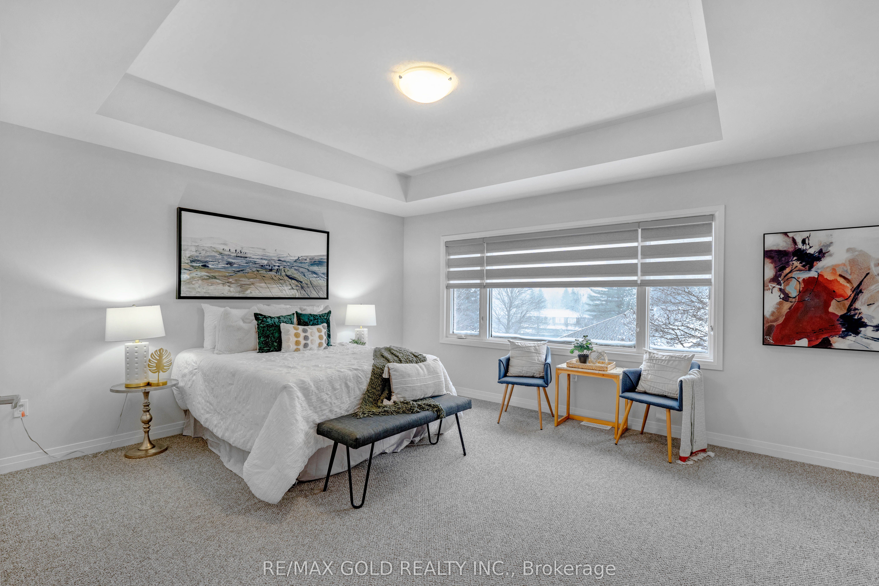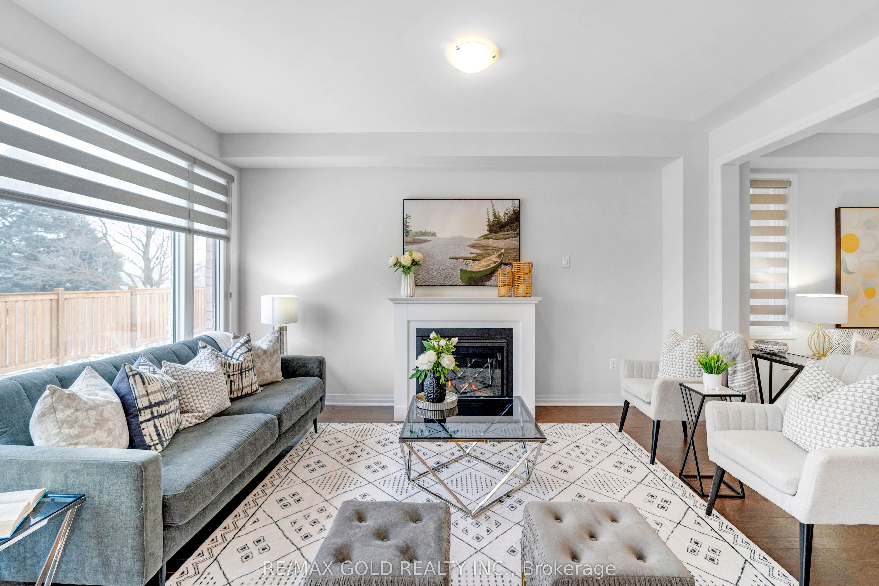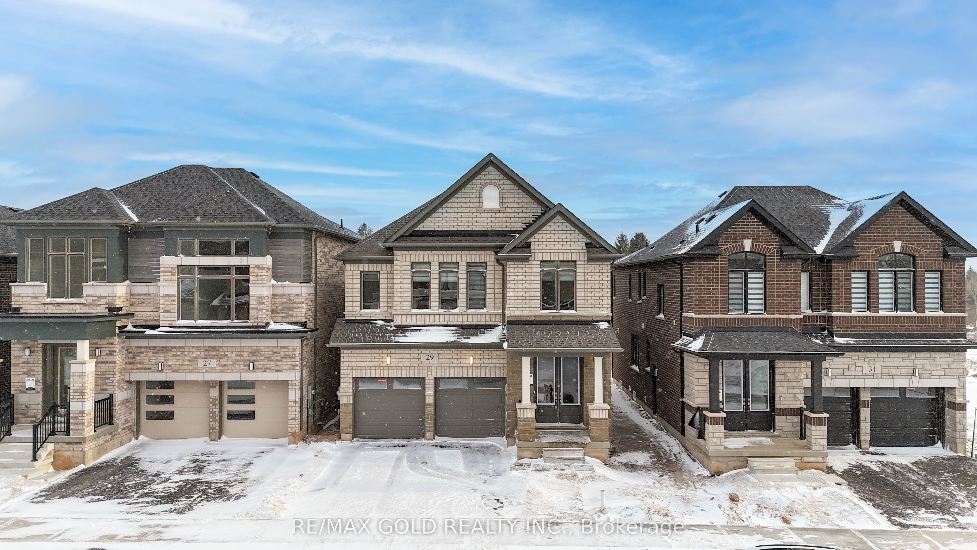
$1,125,000
Est. Payment
$4,297/mo*
*Based on 20% down, 4% interest, 30-year term
Listed by RE/MAX GOLD REALTY INC.
Detached•MLS #X12015132•New
Price comparison with similar homes in Erin
Compared to 21 similar homes
-23.4% Lower↓
Market Avg. of (21 similar homes)
$1,469,570
Note * Price comparison is based on the similar properties listed in the area and may not be accurate. Consult licences real estate agent for accurate comparison
Room Details
| Room | Features | Level |
|---|---|---|
Kitchen 4.27 × 2.31 m | Stainless Steel ApplGranite CountersOverlooks Ravine | Main |
Living Room 3.34 × 5.05 m | Hardwood FloorOpen ConceptLarge Window | Main |
Primary Bedroom 4.9 × 3.87 m | Large Window5 Pc EnsuiteHis and Hers Closets | Second |
Bedroom 2 3.11 × 3.54 m | Walk-In Closet(s)4 Pc EnsuiteBroadloom | Second |
Bedroom 3 5.36 × 3.23 m | Large Window4 Pc Ensuite | Second |
Bedroom 4 3.23 × 3.57 m | 3 Pc EnsuiteWindow | Second |
Client Remarks
Gorgeous modern elevation detached home located in the desirable Town of Erin. Featuring a double-door entrance and stylishly finished double garage doors, this property offers exceptional curb appeal. Inside, enjoy an open-concept floor plan with 9-foot smooth ceilings, hardwood flooring, and large windows on the main floor and hallway, creating a bright and inviting space.The flexible large room can be utilized as living and family rooms or dining and family room, catering to various lifestyle needs. The wide kitchen includes a breakfast area, center island, tall cabinets, stainless steel appliances, and granite countertops. A cozy family room with a fireplace adds charm.The property also features a wide mudroom with access to the garage. Oak stairs lead to the second floor, showcasing hardwood in the hallway and upgraded Berber carpet in the bedrooms. A spacious laundry room on this level can be converted into an office or den.The home offers 4 generously sized bedrooms. Two feature ensuite washrooms, and the other two are connected by Common washroom. The primary bedroom includes a luxurious 5-piece upgraded washroom.Unfinished Basement. Patio Door From Kitchen get you to Wide Back Yard..A must-see property for the One seeking modern design and functional layout! **EXTRAS** Close to all of the amenities, Plazas, Schools, Trails and Nature.
About This Property
29 Tyler Avenue, Erin, N0B 1T0
Home Overview
Basic Information
Walk around the neighborhood
29 Tyler Avenue, Erin, N0B 1T0
Shally Shi
Sales Representative, Dolphin Realty Inc
English, Mandarin
Residential ResaleProperty ManagementPre Construction
Mortgage Information
Estimated Payment
$0 Principal and Interest
 Walk Score for 29 Tyler Avenue
Walk Score for 29 Tyler Avenue

Book a Showing
Tour this home with Shally
Frequently Asked Questions
Can't find what you're looking for? Contact our support team for more information.
Check out 100+ listings near this property. Listings updated daily
See the Latest Listings by Cities
1500+ home for sale in Ontario

Looking for Your Perfect Home?
Let us help you find the perfect home that matches your lifestyle
