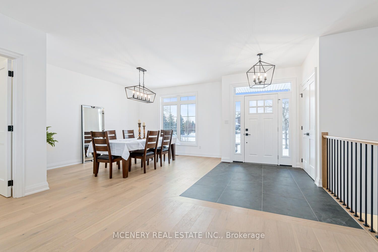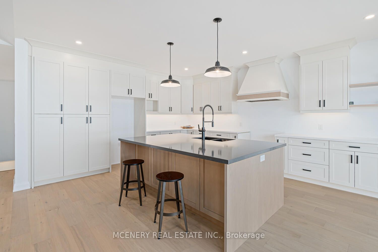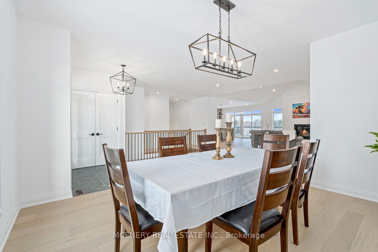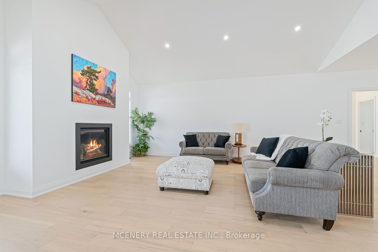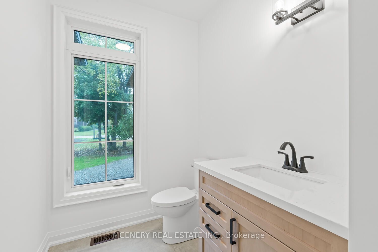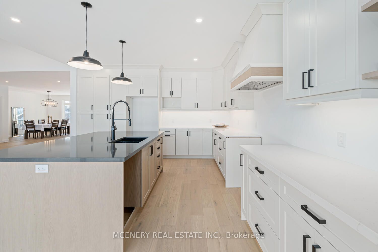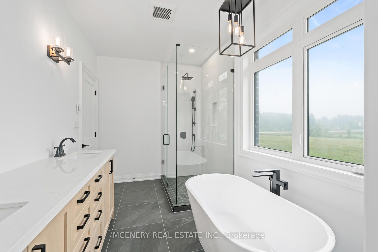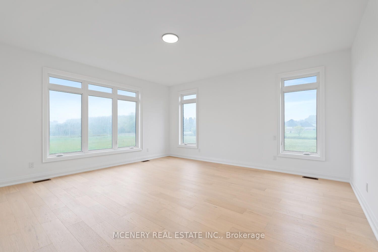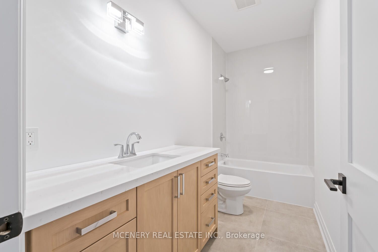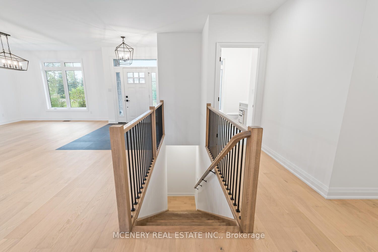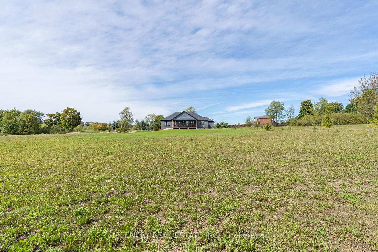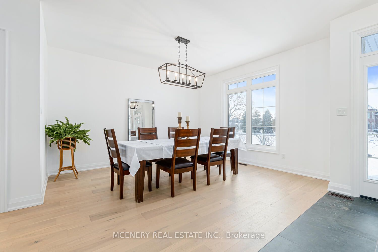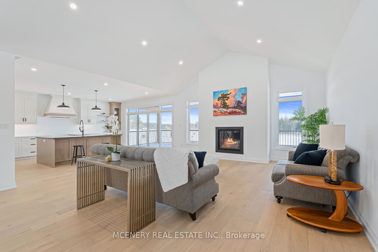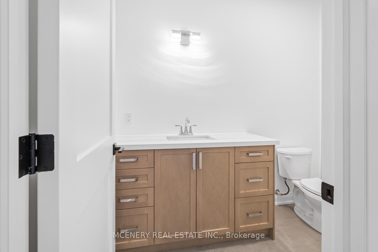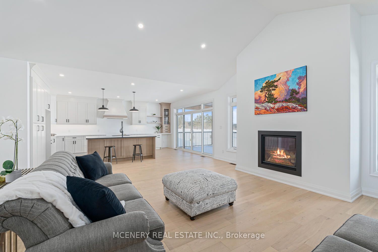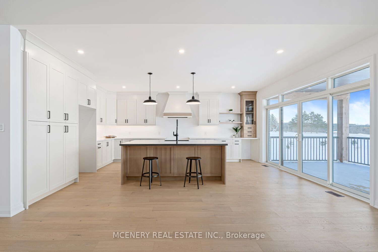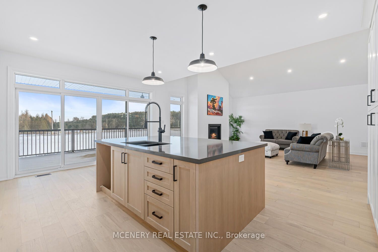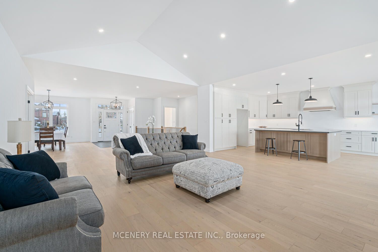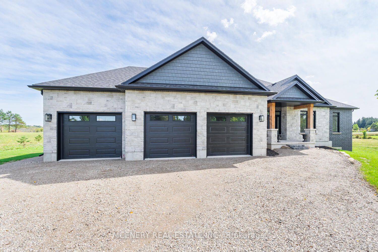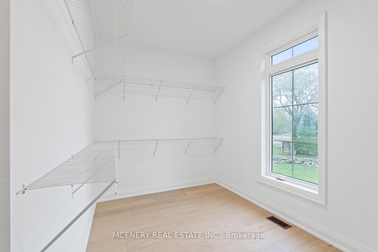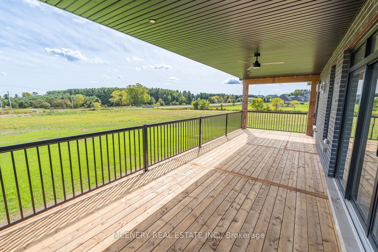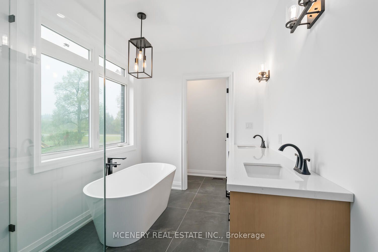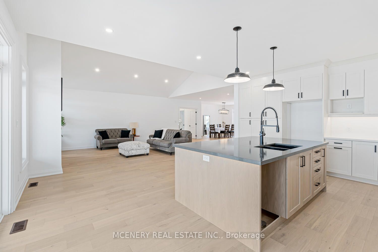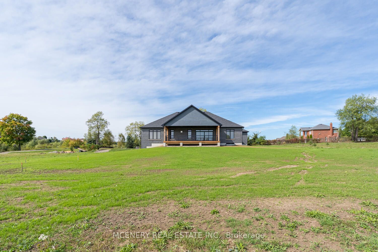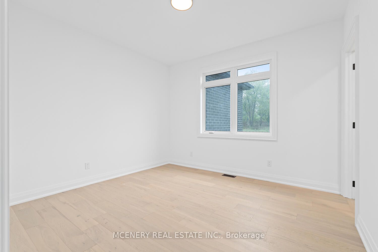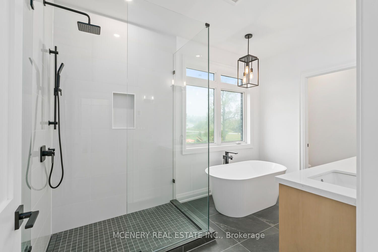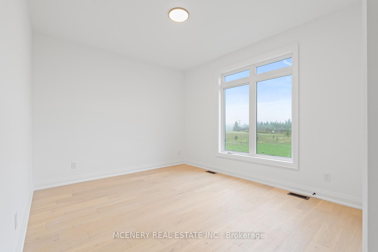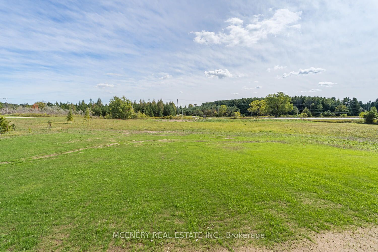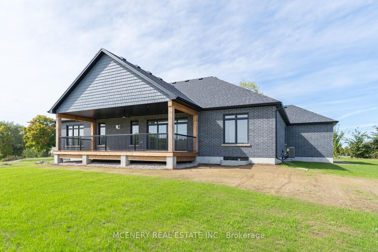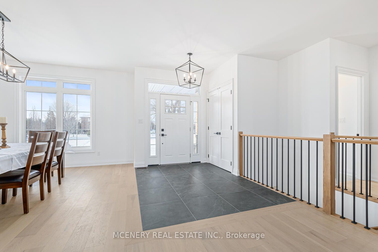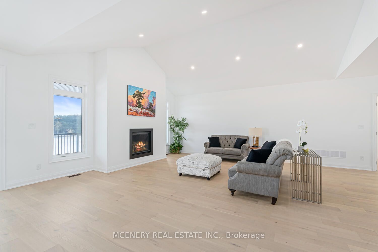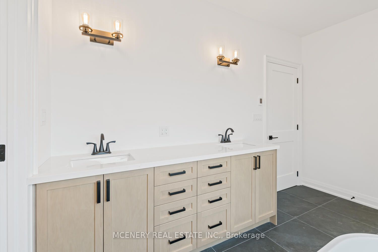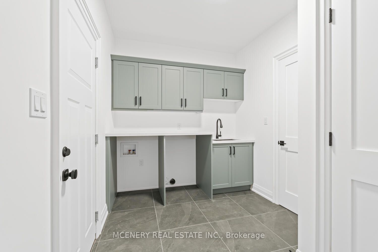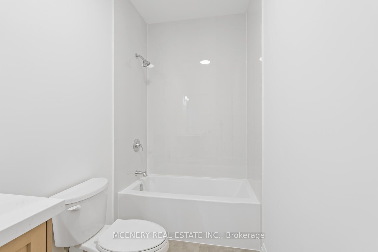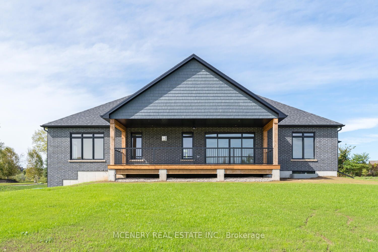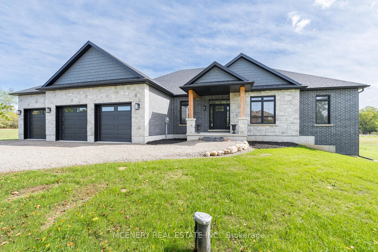
$1,999,000
Est. Payment
$7,635/mo*
*Based on 20% down, 4% interest, 30-year term
Listed by MCENERY REAL ESTATE INC.
Detached•MLS #X12042534•New
Client Remarks
BRAND NEW Custom Built Stone & Brick Bungalow, main level 2676 Sq Ft, additional 2676 sf ft in basement. Professional 7 Year Tarion Warranty included. Set on 1.4 Acre mature estate subdivision Lot. Serviced with Natural Gas, Drilled Well & maintenance free Engineered Septic system. Spacious main floor Bedrooms with Large Closets and individual Full ensuite baths for each bedroom. Royal Primary Bedroom equipped with Enormous W/I Closet plus 6 Pc ensuite Bathroom, Heated Floors, Glass Enclosed Shower, Freestanding Tub & Double Sink. 13 foot Vaulted Great Room Featuring a major focal Floor To Ceiling Gas Fireplace. Kitchen exit includes California Style over budget Black Sliding Doors Leading To giant Covered Deck. Open Concept Kitchen, Quartz Counters & Centre Island. Stylish 6" Inch engineered Hardwood Flooring Throughout Main Level. Large Formal Dining Room at front. Extremely versatile and well thought out layout for the most concerned client. Basement features a separate entrance from the garage, 9' ceilings, large windows, plumbing rough in for a full apartment and additional bathroom. **EXTRAS** 200 amp electrical service, iron water filtration system and softener, high efficient natural gas furnace, gas hot water tank is owned.
About This Property
29 Stewart Drive, Erin, N0B 2K0
Home Overview
Basic Information
Walk around the neighborhood
29 Stewart Drive, Erin, N0B 2K0
Shally Shi
Sales Representative, Dolphin Realty Inc
English, Mandarin
Residential ResaleProperty ManagementPre Construction
Mortgage Information
Estimated Payment
$0 Principal and Interest
 Walk Score for 29 Stewart Drive
Walk Score for 29 Stewart Drive

Book a Showing
Tour this home with Shally
Frequently Asked Questions
Can't find what you're looking for? Contact our support team for more information.
Check out 100+ listings near this property. Listings updated daily
See the Latest Listings by Cities
1500+ home for sale in Ontario

Looking for Your Perfect Home?
Let us help you find the perfect home that matches your lifestyle
