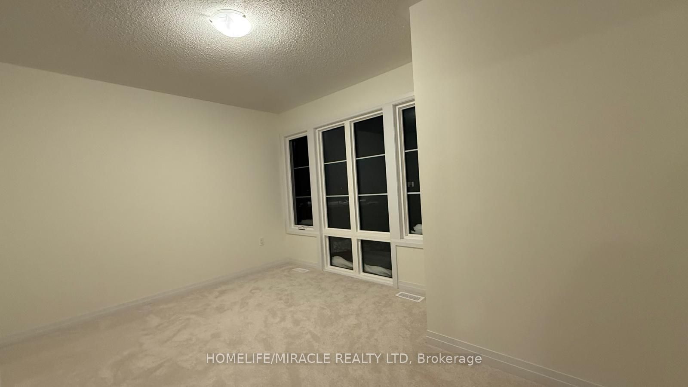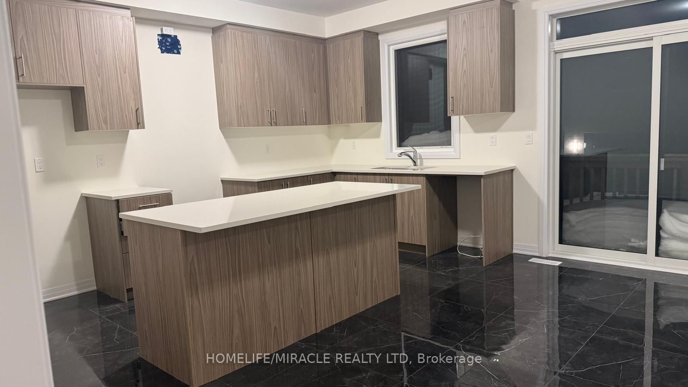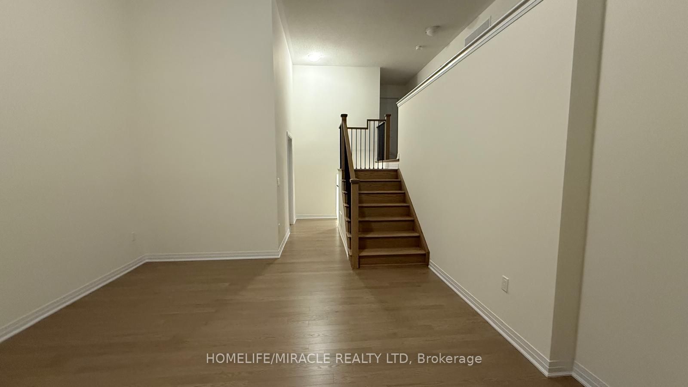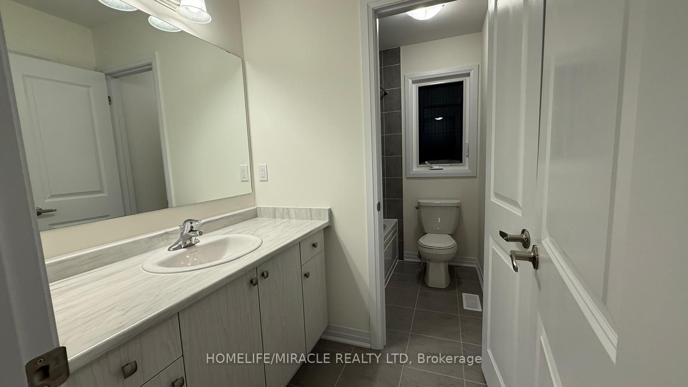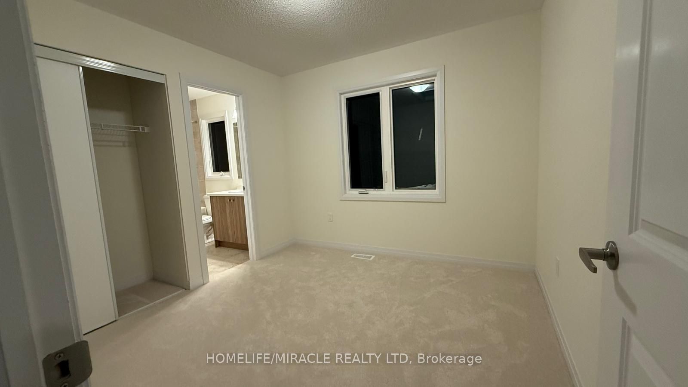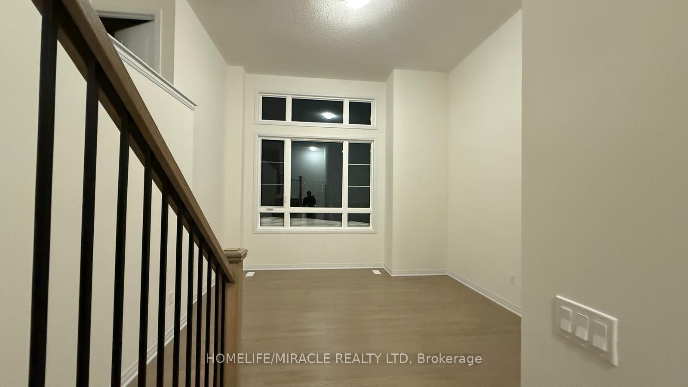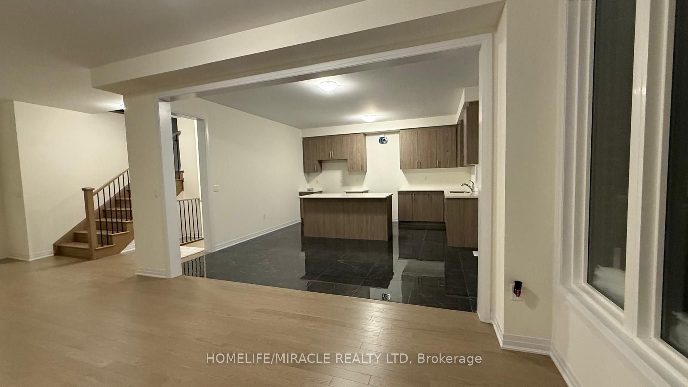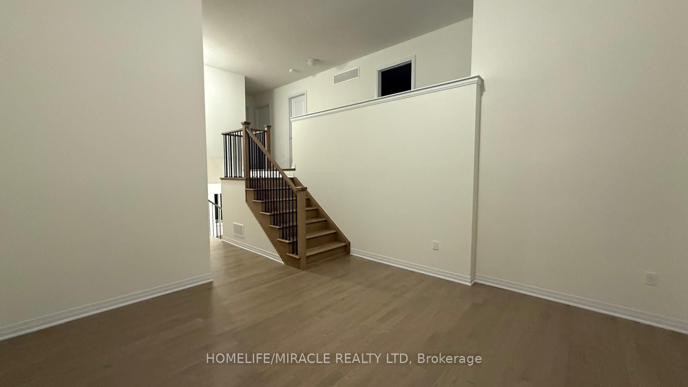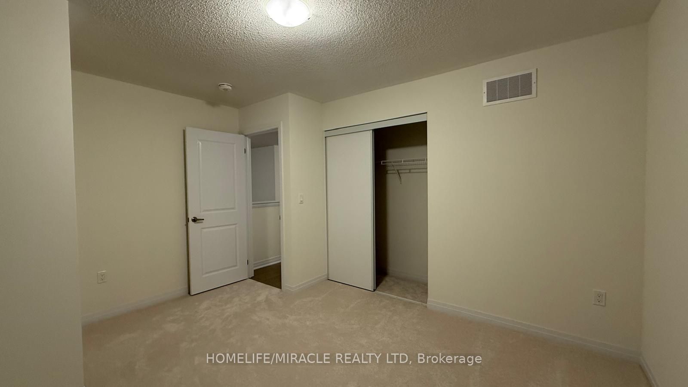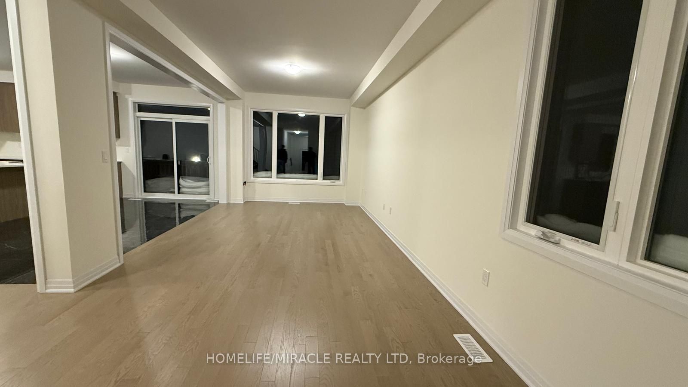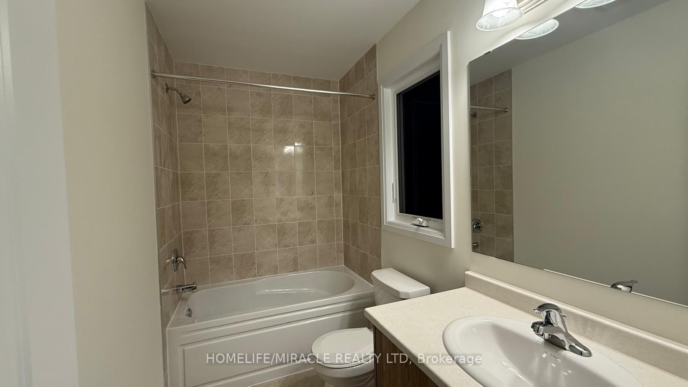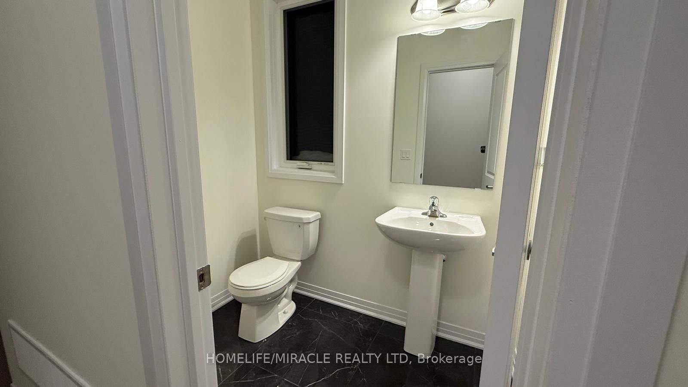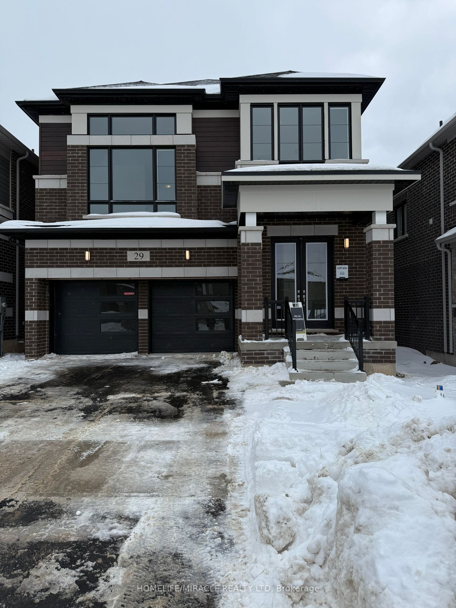
$3,400 /mo
Listed by HOMELIFE/MIRACLE REALTY LTD
Detached•MLS #X11985252•Price Change
Room Details
| Room | Features | Level |
|---|---|---|
Living Room 3.35 × 4.72 m | Hardwood FloorWindow | Main |
Kitchen 2.71 × 2.38 m | Ceramic FloorWindow | Main |
Primary Bedroom 5.42 × 3.65 m | California ShuttersWindow | Second |
Bedroom 2 3.6 × 3.35 m | BroadloomWindow | Second |
Bedroom 3 3.08 × 3.08 m | BroadloomWindow | Second |
Bedroom 4 3.08 × 3.08 m | BroadloomWindow | Second |
Client Remarks
Discover this exceptional, never-lived-in Coventry model home, crafted to embody modern elegance and family comfort. It features 4 spacious bedrooms, 3.5 upscale washrooms, and a unique media room just above the main floor, offering a well-designed 2,520 sq. ft. of living space. The contemporary exterior enhances its curb appeal, while a sidewalk driveway accommodates up to 4 vehicles, in addition to a 2-car garage. Located in a vibrant new subdivision with upcoming parks, schools, a library, and a retail plaza, this property perfectly marries style, functionality, and convenience. Don't miss this incredible opportunity. Snow and Grass will be maintained by the tenant.
About This Property
29 Gibson Drive, Erin, N0B 1T0
Home Overview
Basic Information
Walk around the neighborhood
29 Gibson Drive, Erin, N0B 1T0
Shally Shi
Sales Representative, Dolphin Realty Inc
English, Mandarin
Residential ResaleProperty ManagementPre Construction
 Walk Score for 29 Gibson Drive
Walk Score for 29 Gibson Drive

Book a Showing
Tour this home with Shally
Frequently Asked Questions
Can't find what you're looking for? Contact our support team for more information.
Check out 100+ listings near this property. Listings updated daily
See the Latest Listings by Cities
1500+ home for sale in Ontario

Looking for Your Perfect Home?
Let us help you find the perfect home that matches your lifestyle
