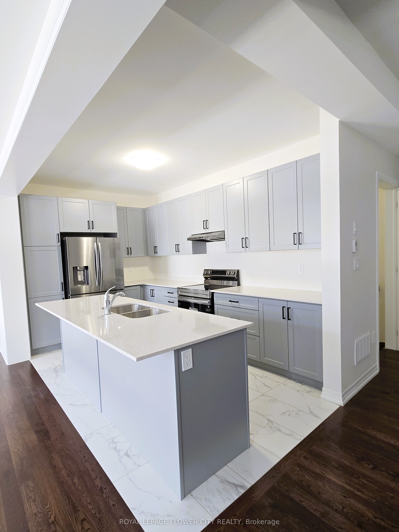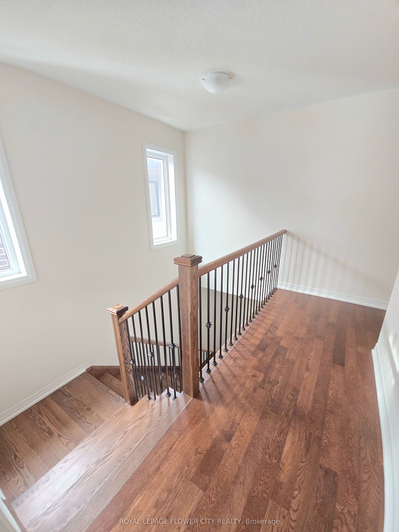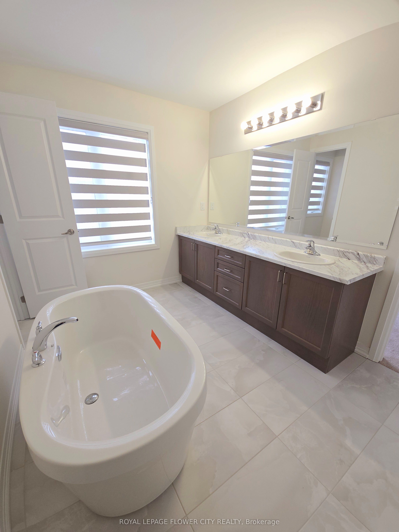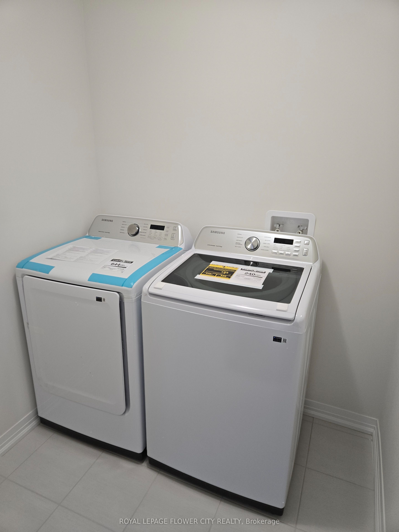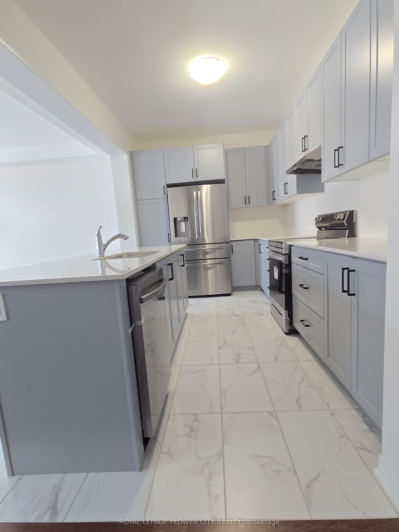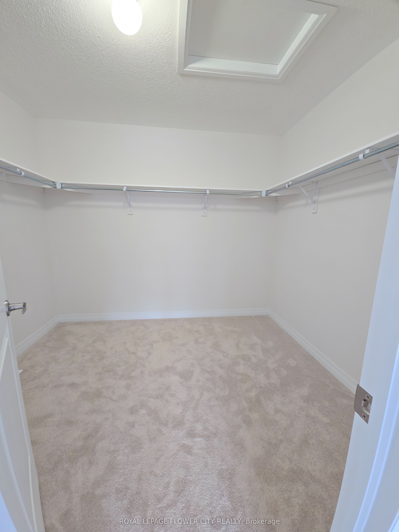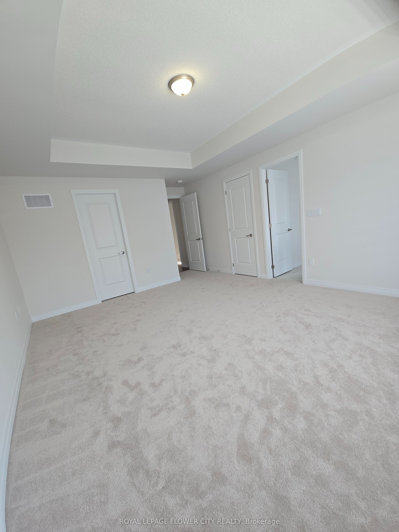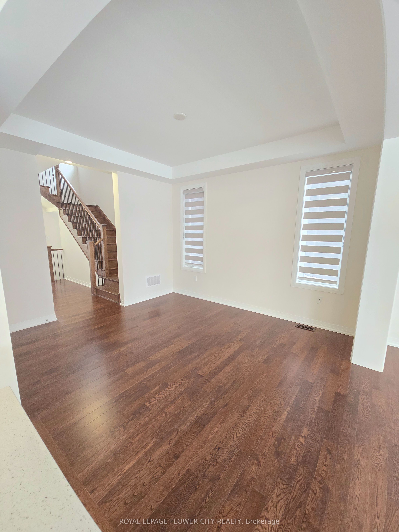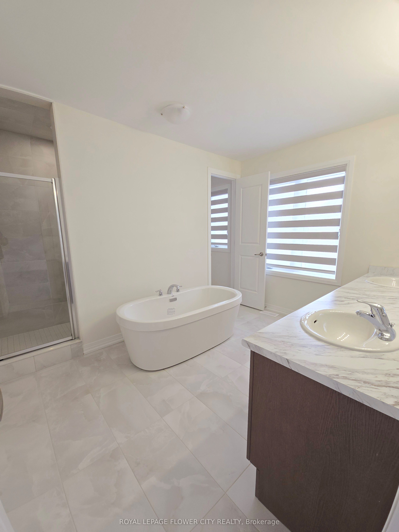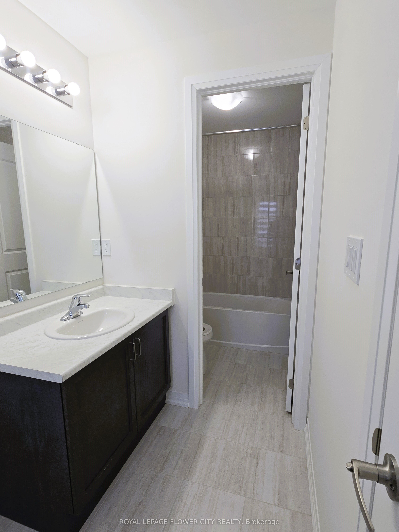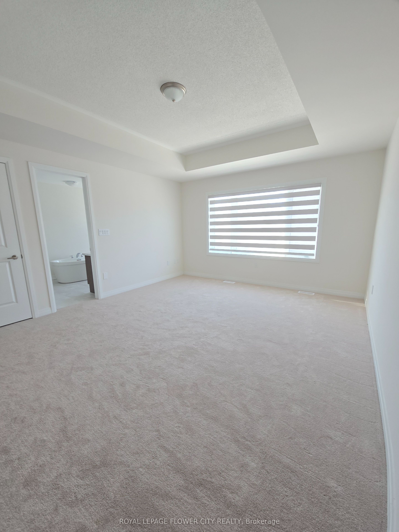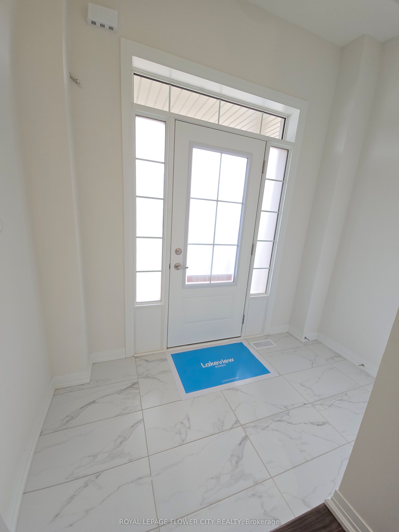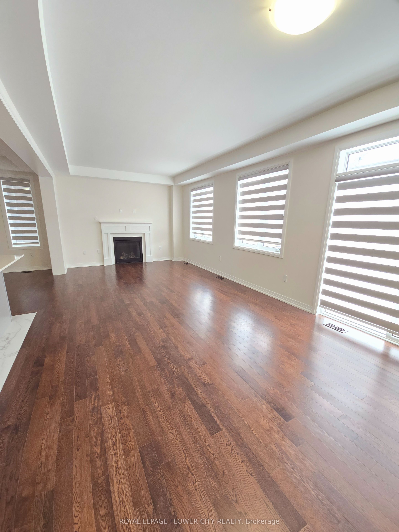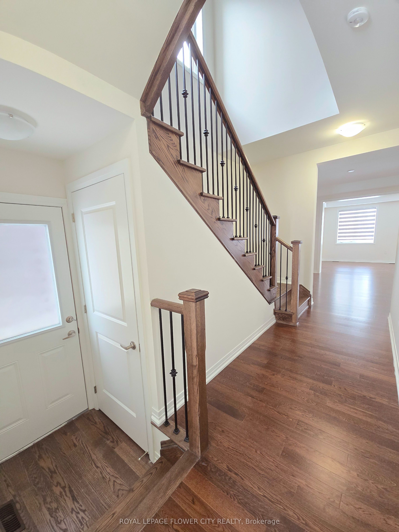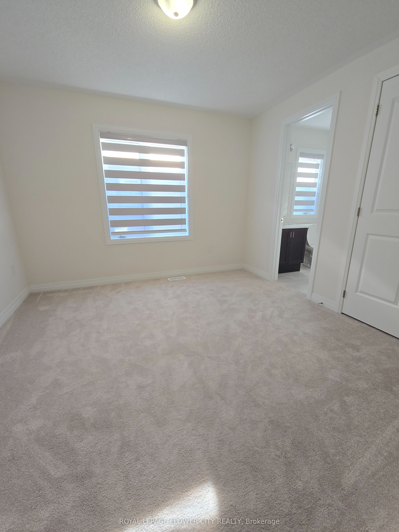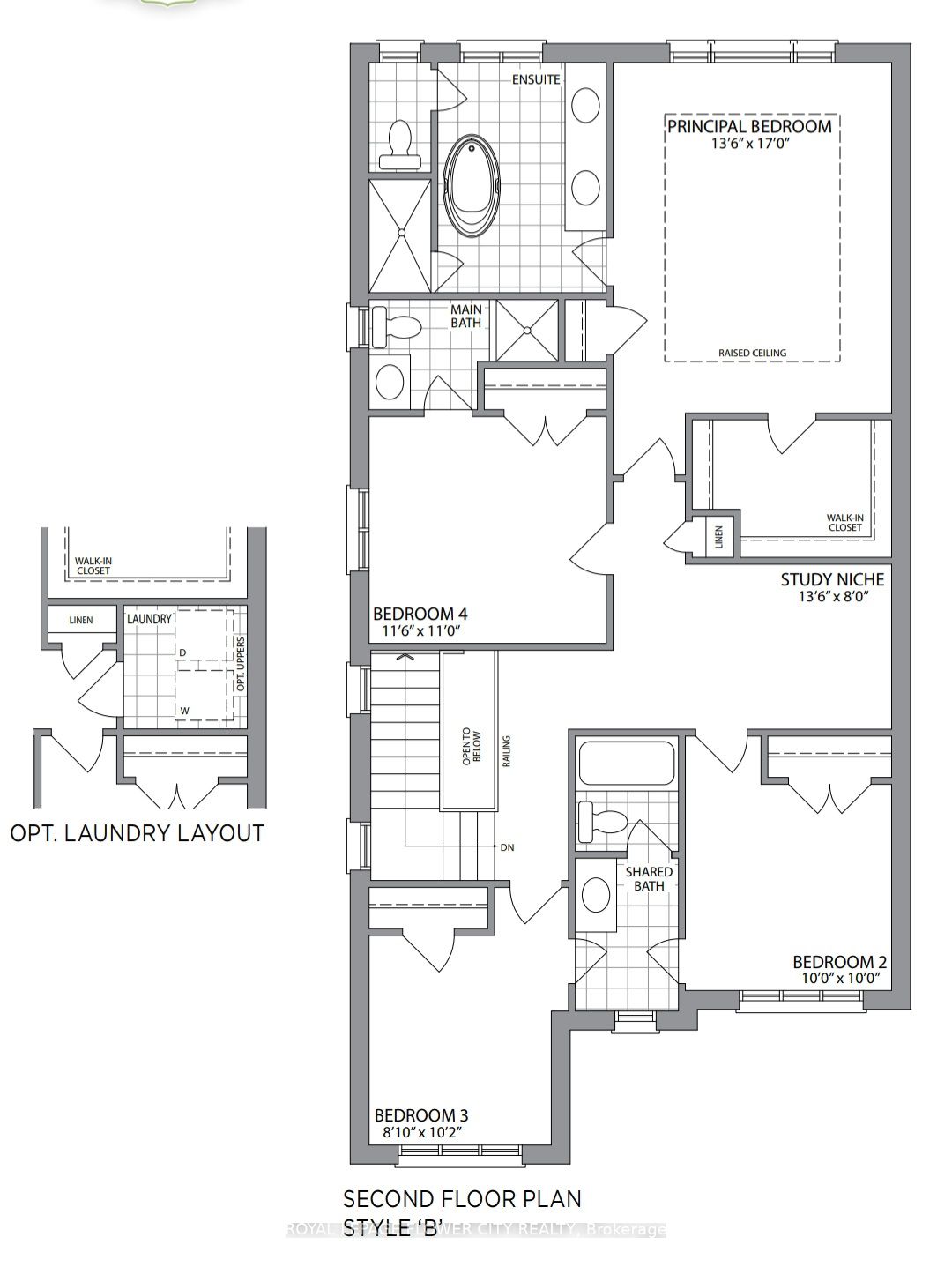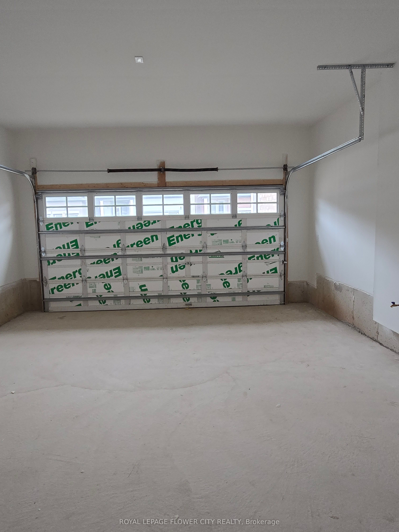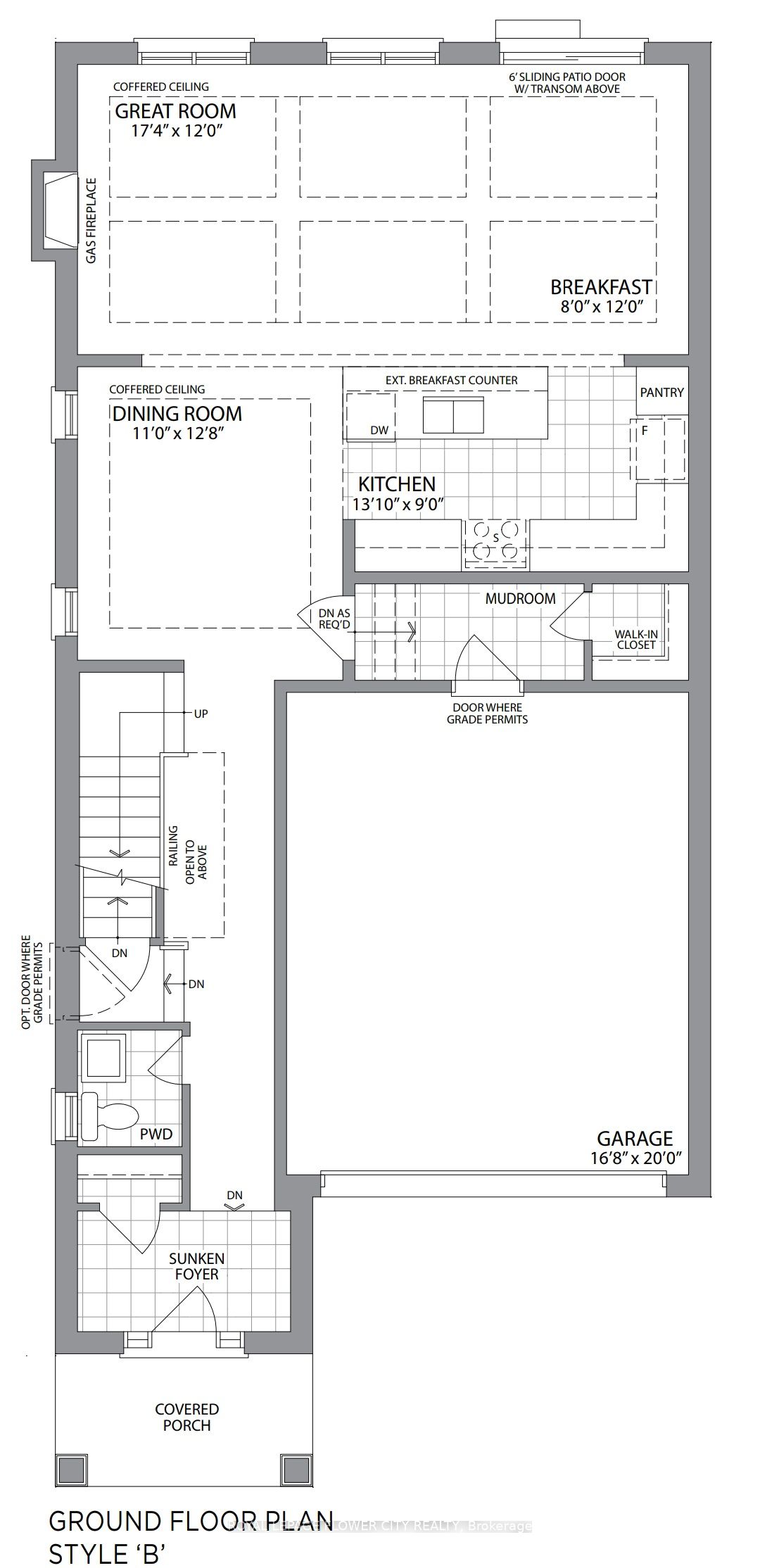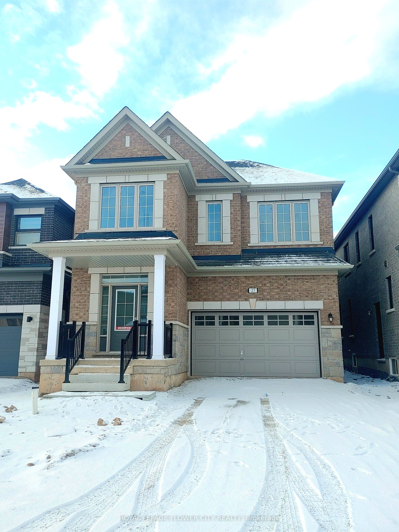
$3,200 /mo
Listed by ROYAL LEPAGE FLOWER CITY REALTY
Detached•MLS #X12050716•New
Room Details
| Room | Features | Level |
|---|---|---|
Dining Room 3.35 × 3.9 m | Ground | |
Kitchen 4 × 2.74 m | Ground | |
Primary Bedroom 4.14 × 5.18 m | Second | |
Bedroom 2 3.04 × 3.04 m | Second | |
Bedroom 3 3.1 × 2.46 m | Second | |
Bedroom 4 3.53 × 3.38 m | Second |
Client Remarks
Brand new, 4bed, 4bath detach home in the beautiful town of Erin. This spacious home offers approx. 2400 sq. ft. of living space. Main floor has an open to above staircase, large living/dining area with gas fireplace. A gourmet kitchen with quartz countertop, extended height cabinets, large island with breakfast bar. Upstairs you'll find large primary bedroom with 9 ft tray ceiling, luxurious 5 pc ensuite, a huge walk in closet. 2nd bedroom featuring a private ensuite with standing shower. Bedrooms 3 &4 share a jack & jill bathroom. Brand new Samsung appliances and zebra blinds already installed. No expense needed, just move right in.
About This Property
27 Spiers Road, Erin, N0B 1T0
Home Overview
Basic Information
Walk around the neighborhood
27 Spiers Road, Erin, N0B 1T0
Shally Shi
Sales Representative, Dolphin Realty Inc
English, Mandarin
Residential ResaleProperty ManagementPre Construction
 Walk Score for 27 Spiers Road
Walk Score for 27 Spiers Road

Book a Showing
Tour this home with Shally
Frequently Asked Questions
Can't find what you're looking for? Contact our support team for more information.
Check out 100+ listings near this property. Listings updated daily
See the Latest Listings by Cities
1500+ home for sale in Ontario

Looking for Your Perfect Home?
Let us help you find the perfect home that matches your lifestyle
