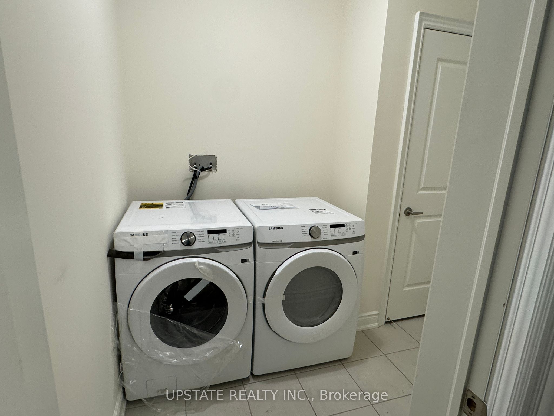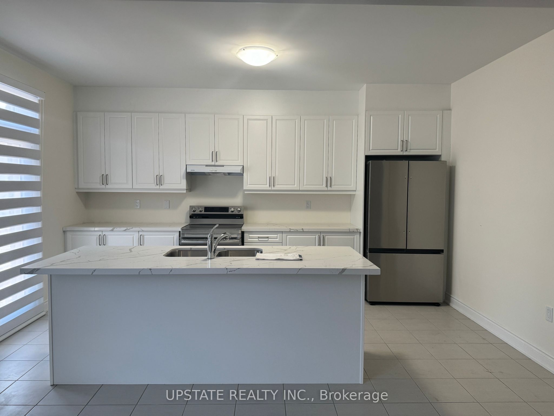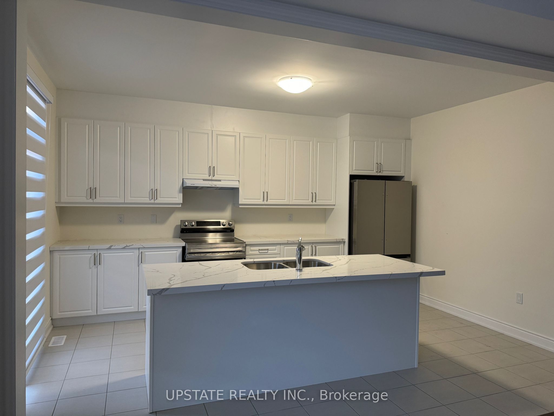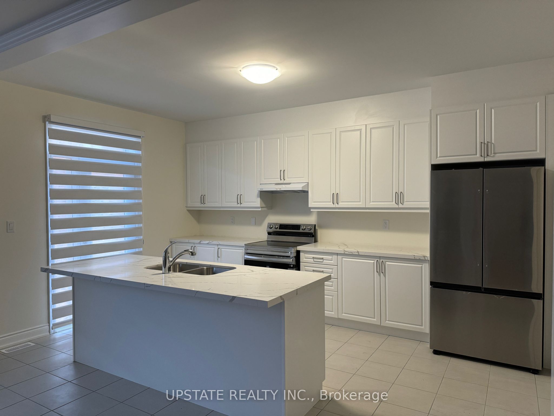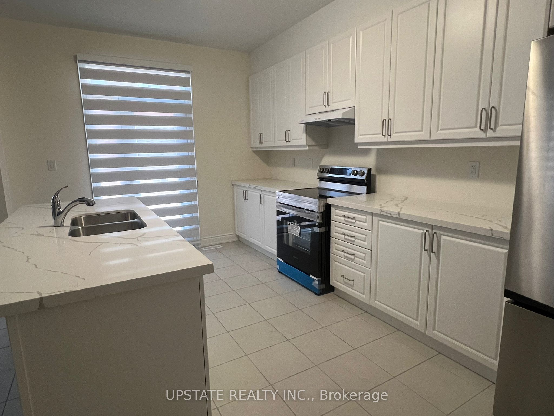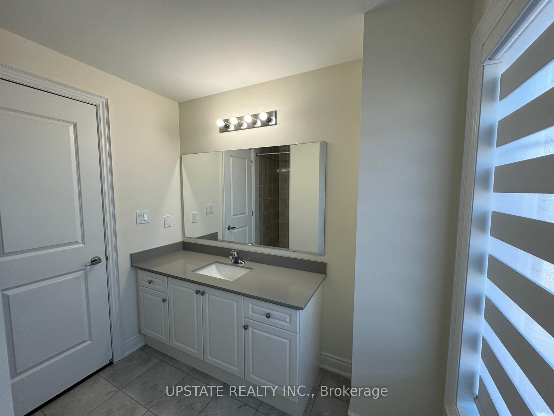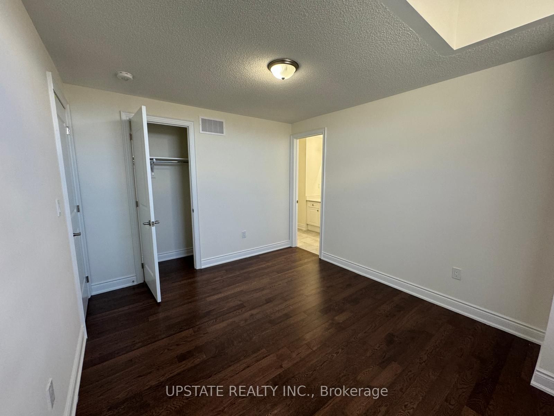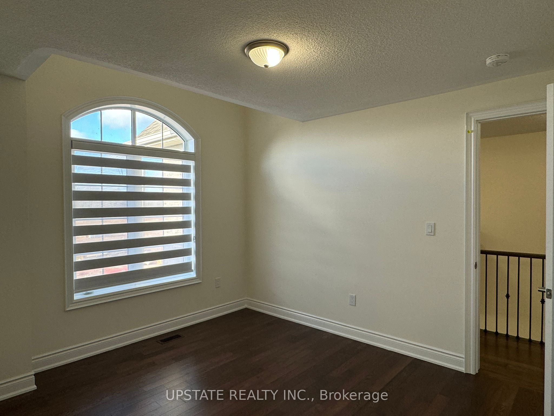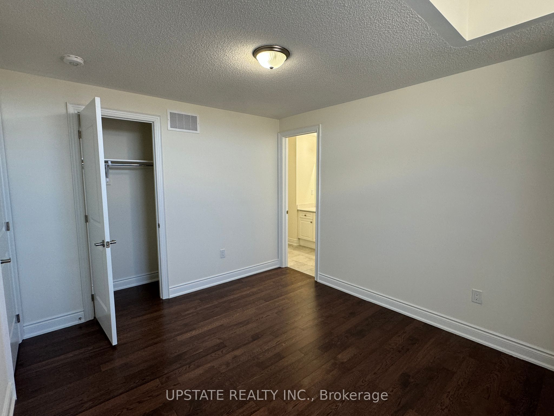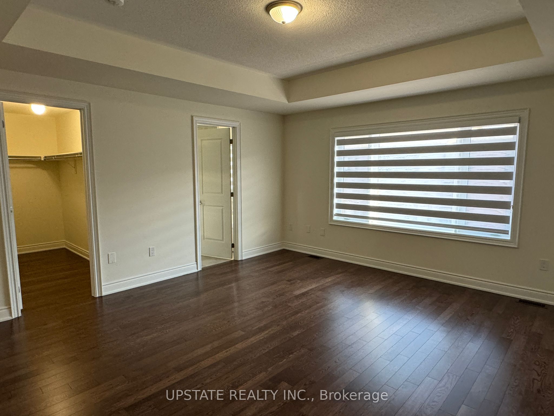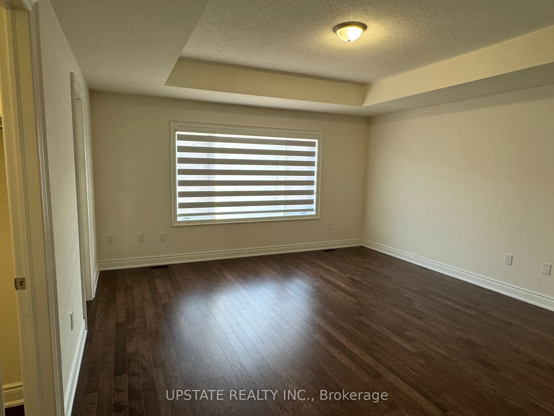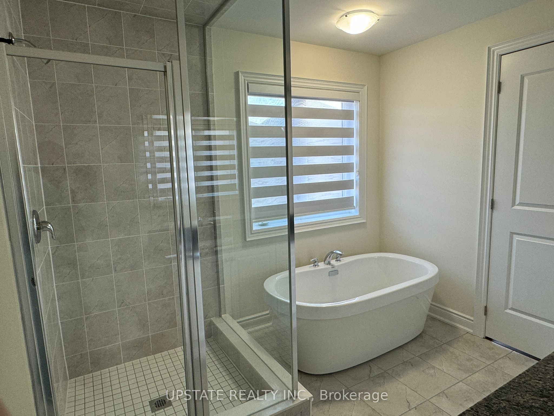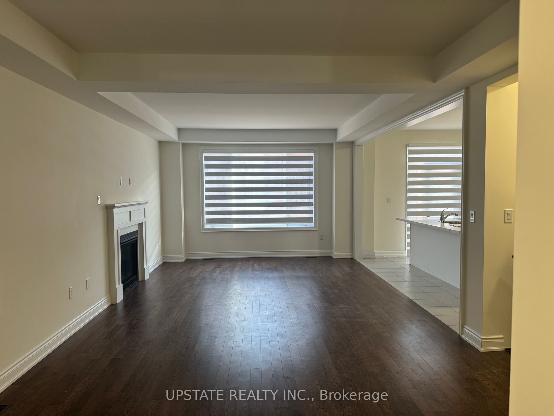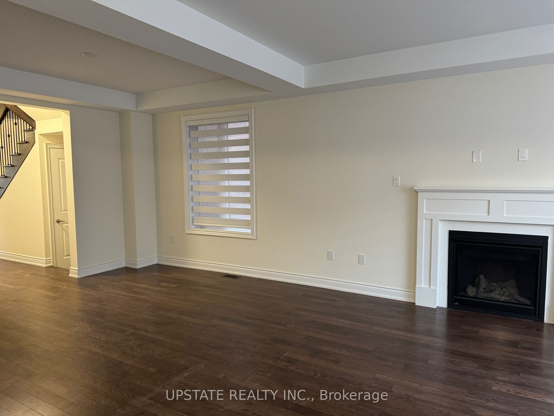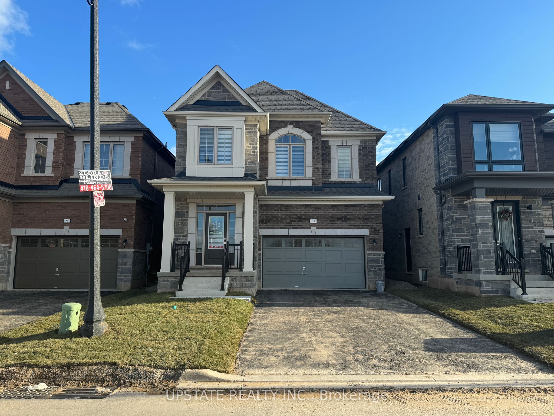
$3,200 /mo
Listed by UPSTATE REALTY INC.
Detached•MLS #X11887726•New
Room Details
| Room | Features | Level |
|---|---|---|
Kitchen 4.87 × 3.38 m | Ceramic FloorStainless Steel ApplCentre Island | Main |
Dining Room 3.35 × 4.14 m | Hardwood FloorWindowOpen Concept | Main |
Primary Bedroom 4.99 × 4.57 m | Hardwood FloorWalk-In Closet(s)5 Pc Ensuite | Second |
Bedroom 2 3.35 × 2.98 m | Hardwood FloorWalk-In Closet(s)Window | Second |
Bedroom 3 3.81 × 3.23 m | Hardwood FloorClosetWindow | Second |
Bedroom 4 3.04 × 3.04 m | Hardwood FloorClosetWindow | Second |
Client Remarks
This brand-new detached home by Lakeview Homes features the Thompson Elevation B model with a 4-bedroom, 4-bathroom layout. The home boasts an open-concept design with hardwood flooring on the main level. The kitchen is equipped with stainless steel appliances and a center island, perfect for cooking and entertaining. The spacious great room and dining room create an ideal space for gatherings. A convenient laundry room is located on the main floor. The primary bedroom includes a walk-in closet and a luxurious 5-piece ensuite. All bedrooms are finished with hardwood flooring. This is a fantastic property for lease.
About This Property
18 Orr Avenue, Erin, N0B 1T0
Home Overview
Basic Information
Walk around the neighborhood
18 Orr Avenue, Erin, N0B 1T0
Shally Shi
Sales Representative, Dolphin Realty Inc
English, Mandarin
Residential ResaleProperty ManagementPre Construction
 Walk Score for 18 Orr Avenue
Walk Score for 18 Orr Avenue

Book a Showing
Tour this home with Shally
Frequently Asked Questions
Can't find what you're looking for? Contact our support team for more information.
Check out 100+ listings near this property. Listings updated daily
See the Latest Listings by Cities
1500+ home for sale in Ontario

Looking for Your Perfect Home?
Let us help you find the perfect home that matches your lifestyle
