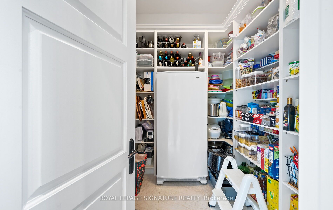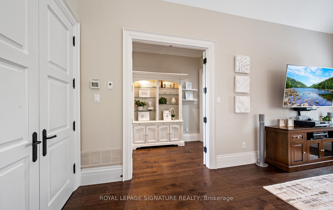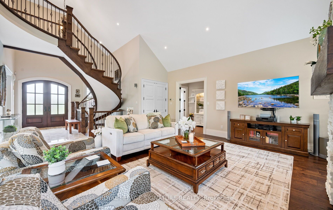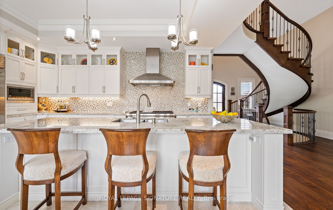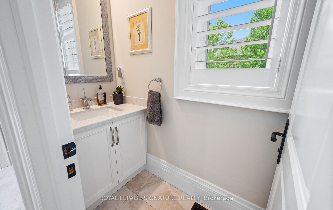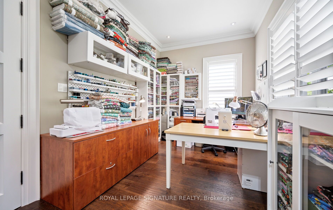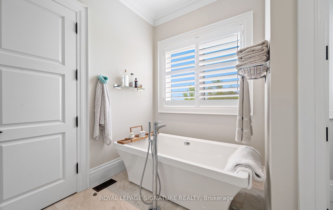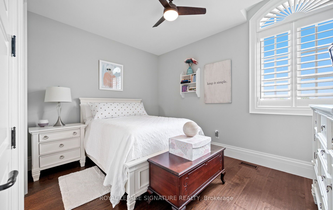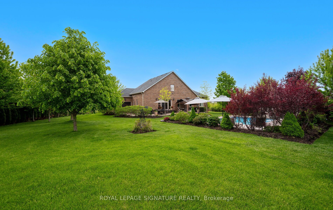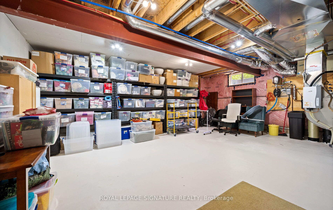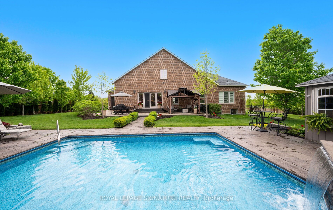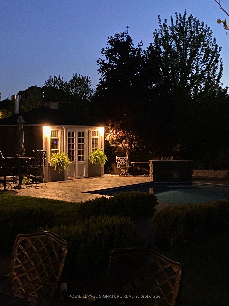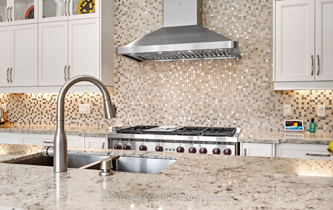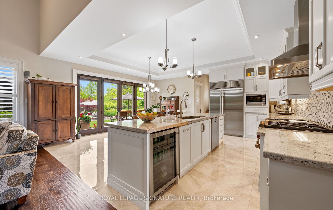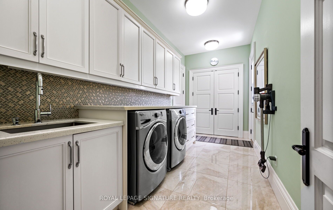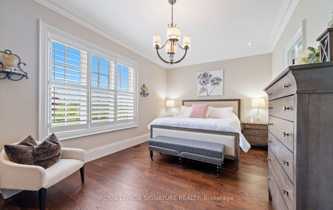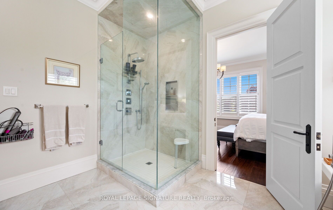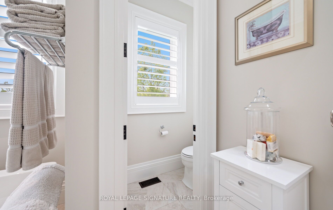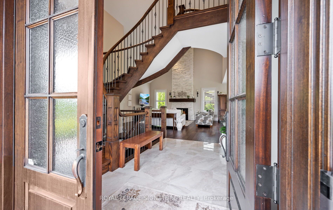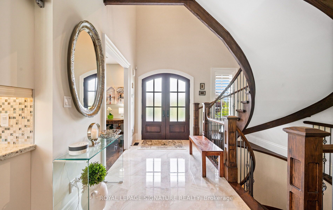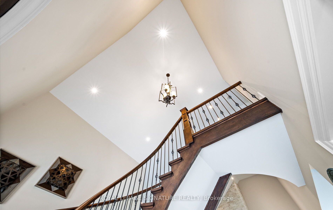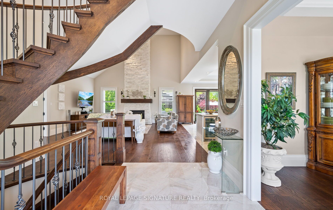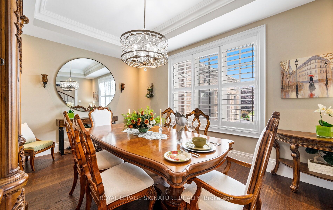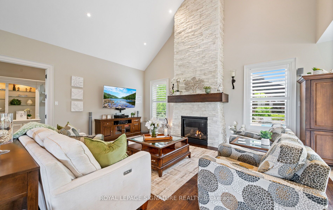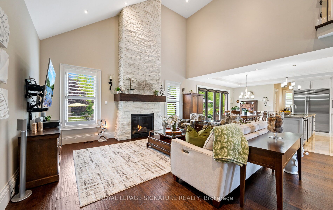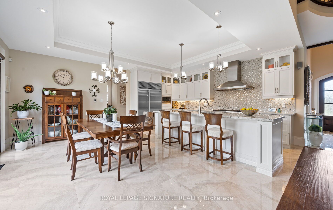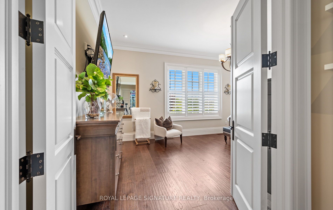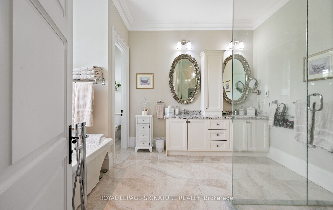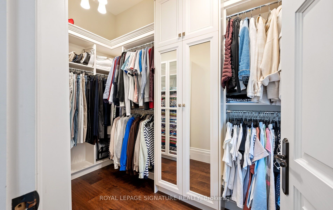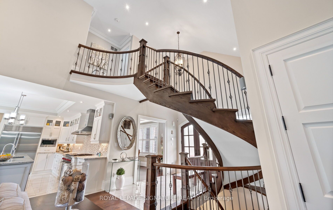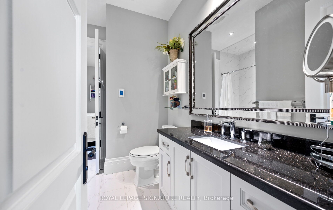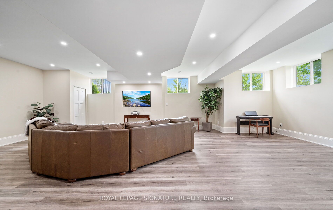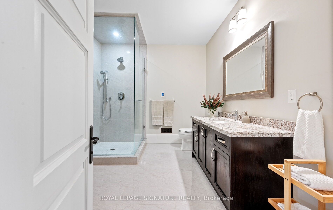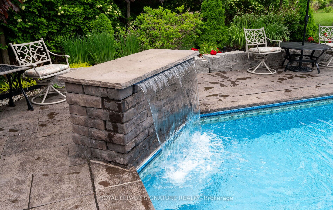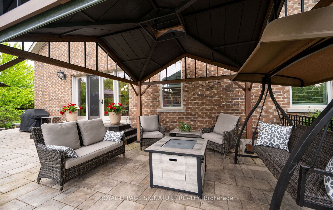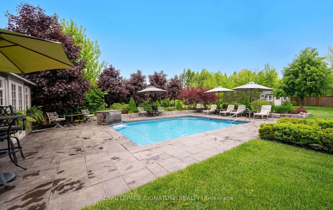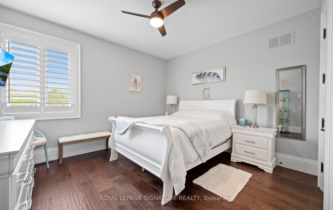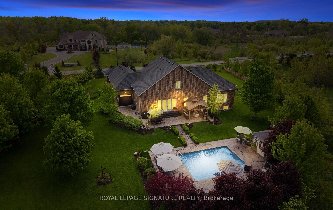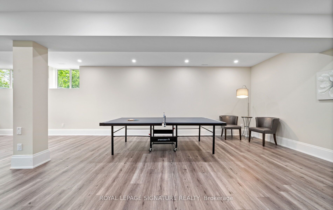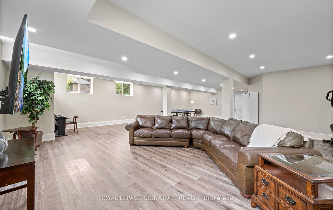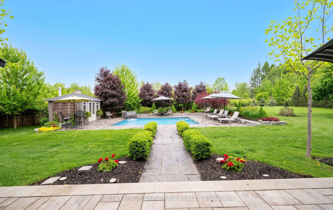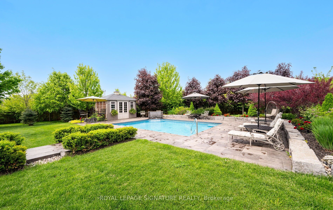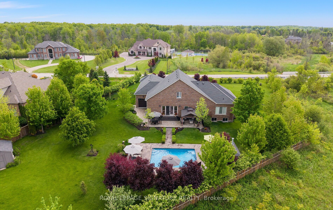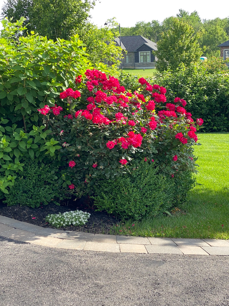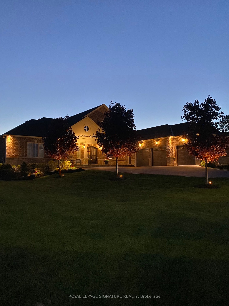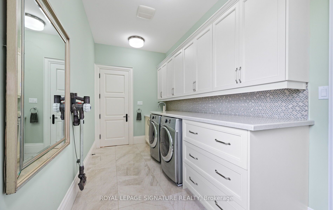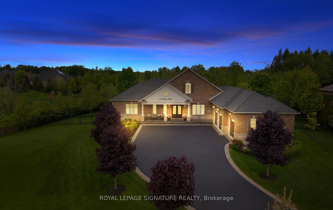
$2,779,000
Est. Payment
$10,614/mo*
*Based on 20% down, 4% interest, 30-year term
Listed by ROYAL LEPAGE SIGNATURE REALTY
Detached•MLS #X12195041•New
Price comparison with similar homes in Erin
Compared to 1 similar home
46.3% Higher↑
Market Avg. of (1 similar homes)
$1,899,900
Note * Price comparison is based on the similar properties listed in the area and may not be accurate. Consult licences real estate agent for accurate comparison
Room Details
| Room | Features | Level |
|---|---|---|
Kitchen 6.22 × 5.33 m | Porcelain FloorB/I AppliancesW/O To Patio | Main |
Dining Room 5.26 × 3.4 m | Hardwood FloorCoffered Ceiling(s)Crown Moulding | Main |
Primary Bedroom 6.22 × 3.66 m | Hardwood FloorWalk-In Closet(s)5 Pc Ensuite | Main |
Bedroom 2 3.88 × 3.05 m | Hardwood FloorClosetSemi Ensuite | Second |
Bedroom 3 3.91 × 3.63 m | Hardwood FloorWalk-In Closet(s)Semi Ensuite | Second |
Client Remarks
Prestigious estate 1 1/2 storey located in exclusive Trails of Ballinafad subdivision. This gorgeous home boasts a main floor primary bedroom with a five piece ensuite and walk-in closet, a great size den & two well-appointed bedrooms upstairs with a jack & jill. STUNNING floating oak staircase with iron spindles, hardwood floors, formal dining room with coffered ceiling & picturesque yard views & great room with peaked ceiling and floor to ceiling stone wall with fireplace. Elegant 8' African Mahogany front door. 9.25" baseboards, 5" casings & 7 1/2' doors throughout. Beautiful eat-in kitchen with 11 center island, 24 X 24 porcelain tiles, top of the line appliances, six burner wolf gas stove, double oven, griddle, Sub-Zero fridge/freezer, large walk-in pantry with shelving, walk-out to deck/pool & so much more. Finished basement with a rec room, games room, oversized windows, 3 piece bathroom with heated floors & tons of storage!! Extensively landscaped property with inground saltwater pool boasting waterfall, six spa jets & four corner seats, stone patio, stone walkways, slate front step & driveway curbs. Fully fenced yard, outdoor lighting, two sheds with electricity & inground sprinkler system with rain sensor & drip lines for planters. Oversized four car garage with fourth door that leads to backyard to park all your tractors & outdoor toys! Geosolar heat. Meticulously maintained property in upscale neighbourhood! Show to your fussiest clients!!
About This Property
143 Turner Court, Erin, N0B 1H0
Home Overview
Basic Information
Walk around the neighborhood
143 Turner Court, Erin, N0B 1H0
Shally Shi
Sales Representative, Dolphin Realty Inc
English, Mandarin
Residential ResaleProperty ManagementPre Construction
Mortgage Information
Estimated Payment
$0 Principal and Interest
 Walk Score for 143 Turner Court
Walk Score for 143 Turner Court

Book a Showing
Tour this home with Shally
Frequently Asked Questions
Can't find what you're looking for? Contact our support team for more information.
See the Latest Listings by Cities
1500+ home for sale in Ontario

Looking for Your Perfect Home?
Let us help you find the perfect home that matches your lifestyle
