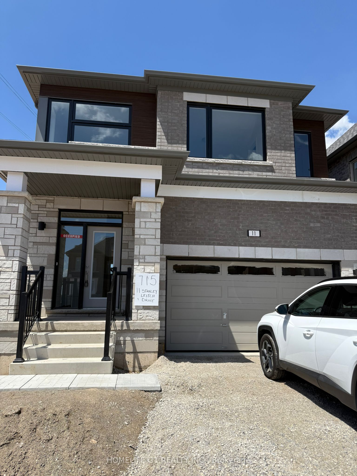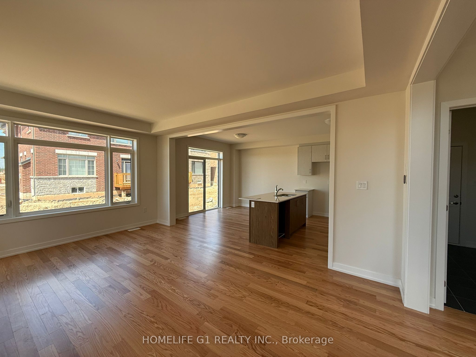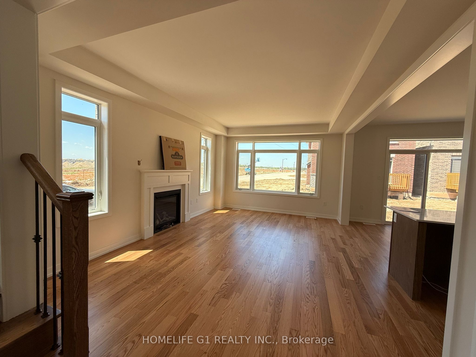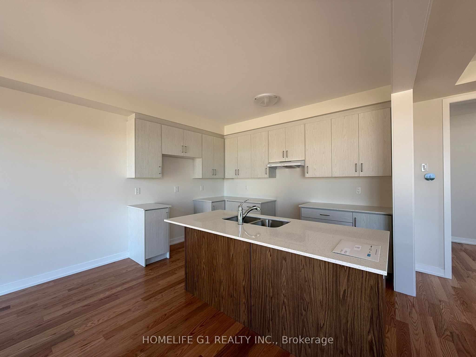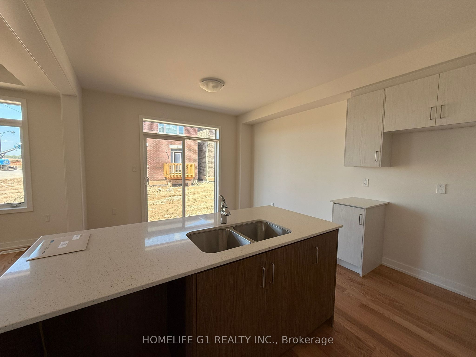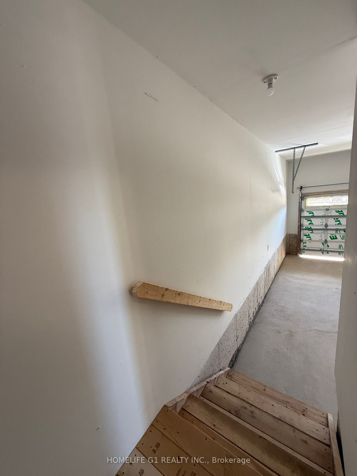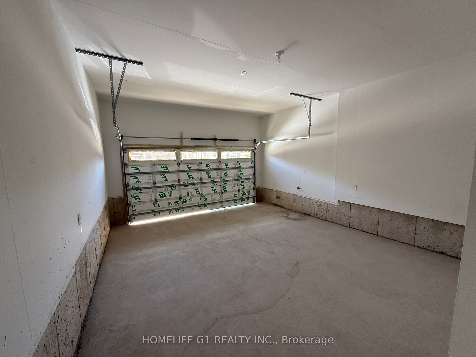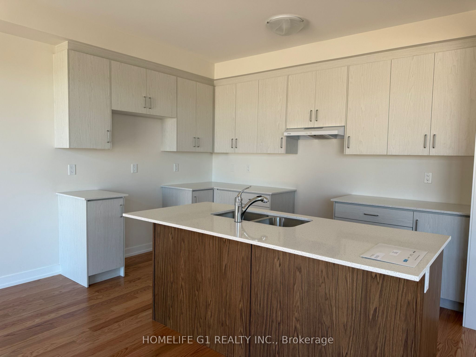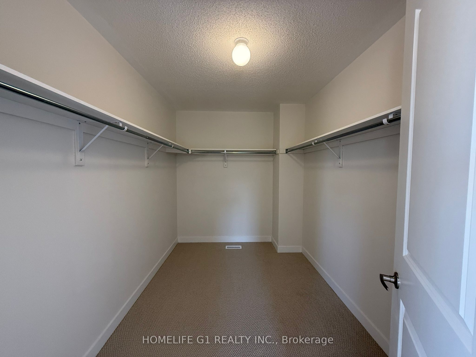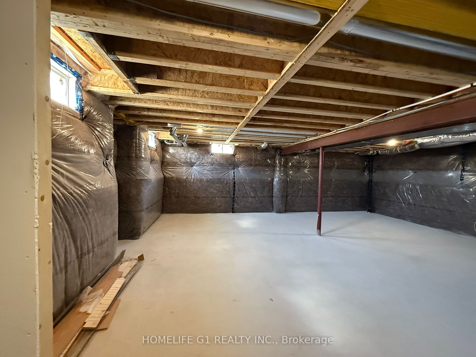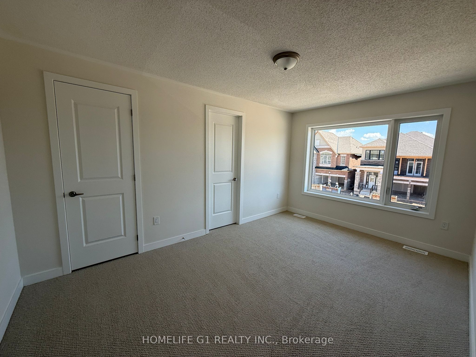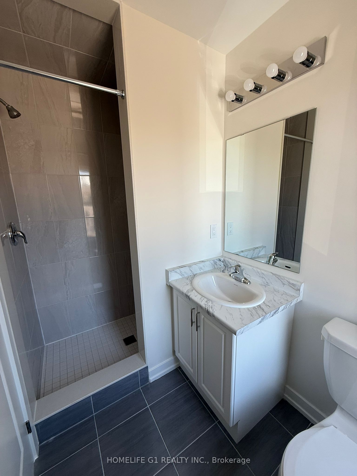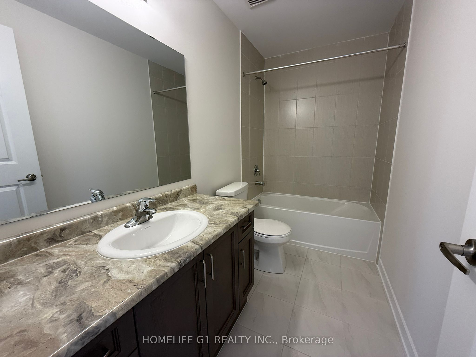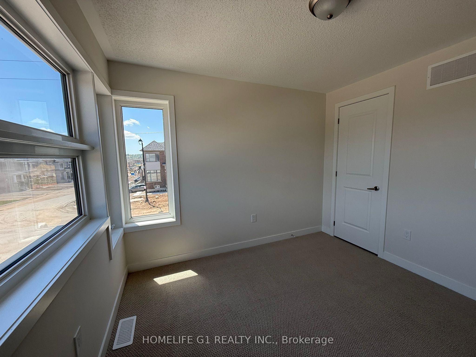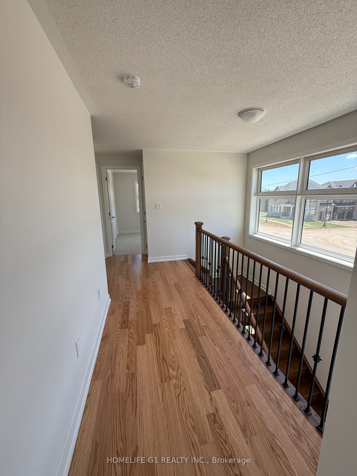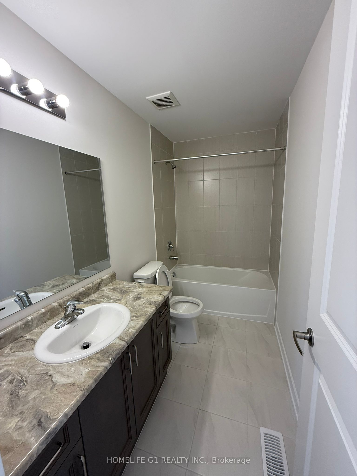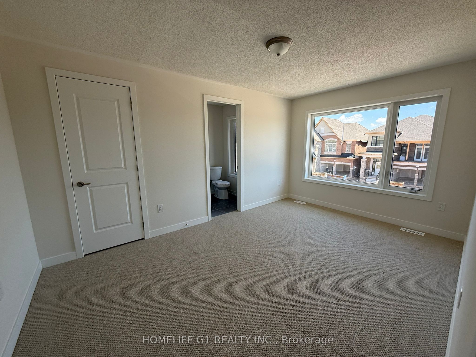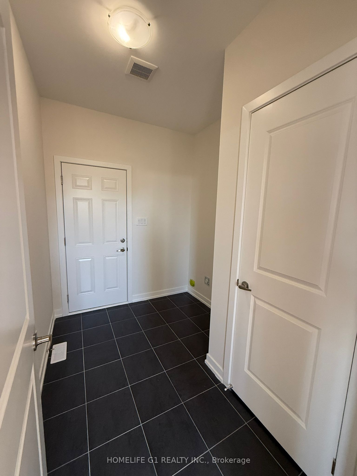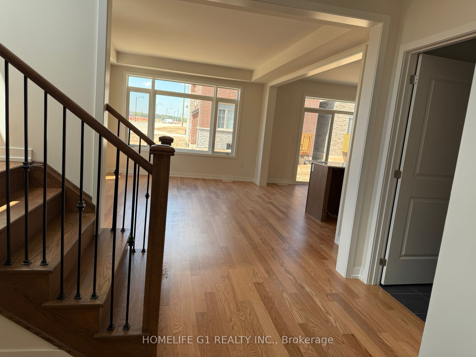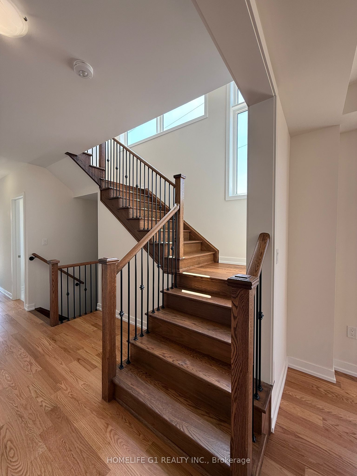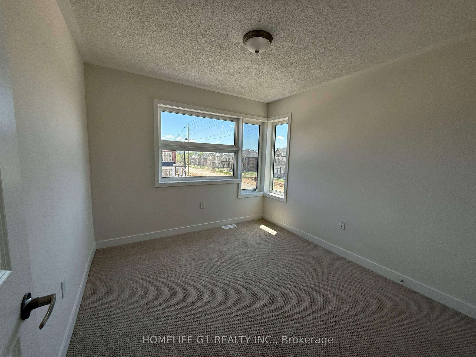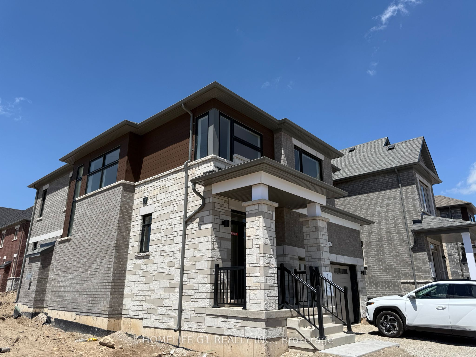
$1,065,000
Est. Payment
$4,068/mo*
*Based on 20% down, 4% interest, 30-year term
Listed by HOMELIFE G1 REALTY INC.
Detached•MLS #X12155535•New
Price comparison with similar homes in Erin
Compared to 18 similar homes
-34.4% Lower↓
Market Avg. of (18 similar homes)
$1,623,949
Note * Price comparison is based on the similar properties listed in the area and may not be accurate. Consult licences real estate agent for accurate comparison
Room Details
| Room | Features | Level |
|---|---|---|
Kitchen 2.44 × 3.81 m | Quartz CounterHardwood FloorCentre Island | Main |
Primary Bedroom 4.42 × 4.97 m | 5 Pc EnsuiteWalk-In Closet(s)Window | Second |
Bedroom 2 3.05 × 2.9 m | ClosetWindow | Second |
Bedroom 3 4.02 × 3.05 m | 3 Pc EnsuiteWalk-In Closet(s)Window | Second |
Bedroom 4 3.17 × 3.05 m | Vaulted Ceiling(s)ClosetWindow | Second |
Client Remarks
LOT 61, PLAN 61M259 SUBJECT TO AN EASEMENT IN GROSS AS IN WC727538 SUBJECT TO AN EASEMENT FORENTRY AS IN WC730733 TOWN OF ERIN
About This Property
11 Stanley Leitch Drive, Erin, N0B 1T0
Home Overview
Basic Information
Walk around the neighborhood
11 Stanley Leitch Drive, Erin, N0B 1T0
Shally Shi
Sales Representative, Dolphin Realty Inc
English, Mandarin
Residential ResaleProperty ManagementPre Construction
Mortgage Information
Estimated Payment
$0 Principal and Interest
 Walk Score for 11 Stanley Leitch Drive
Walk Score for 11 Stanley Leitch Drive

Book a Showing
Tour this home with Shally
Frequently Asked Questions
Can't find what you're looking for? Contact our support team for more information.
See the Latest Listings by Cities
1500+ home for sale in Ontario

Looking for Your Perfect Home?
Let us help you find the perfect home that matches your lifestyle
