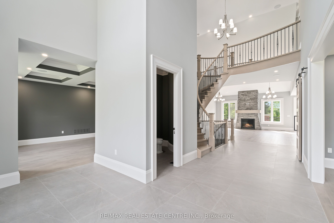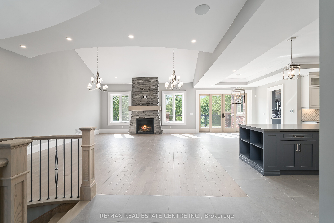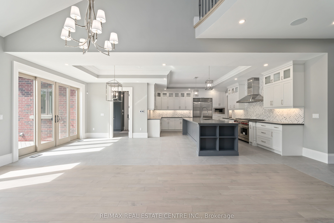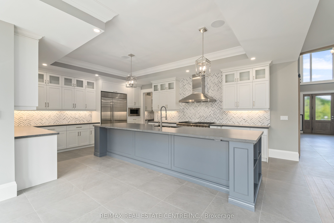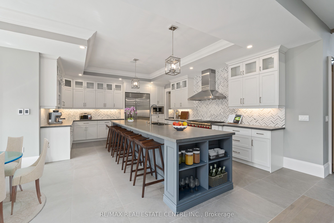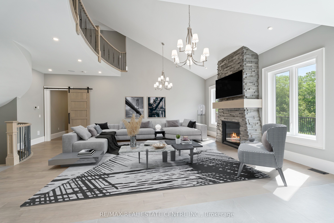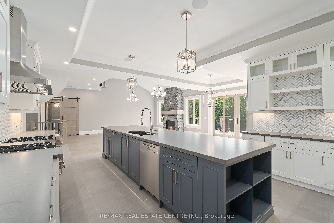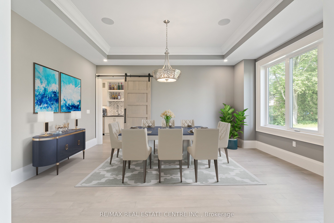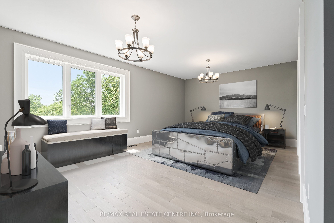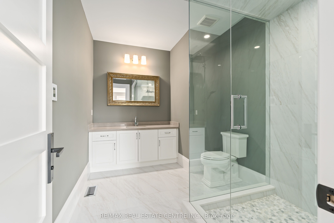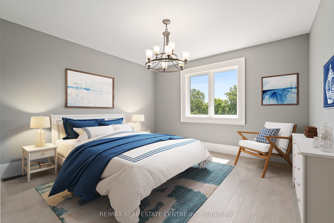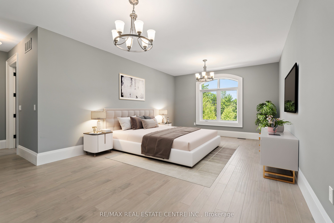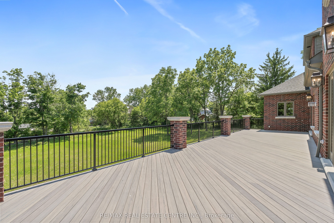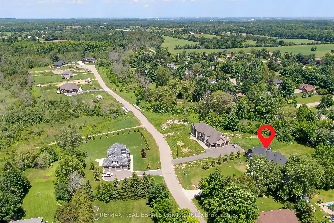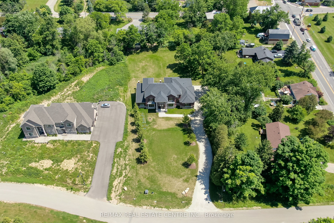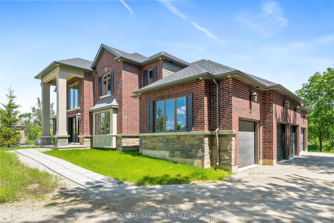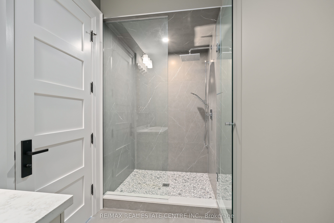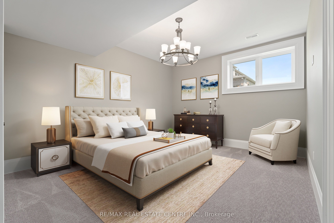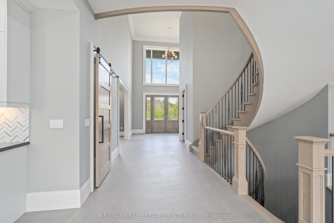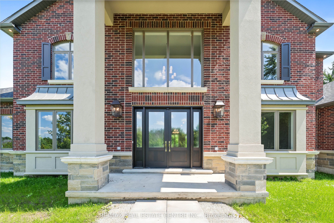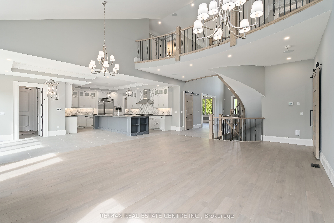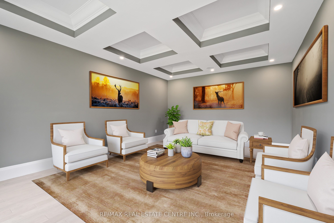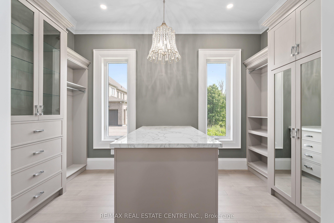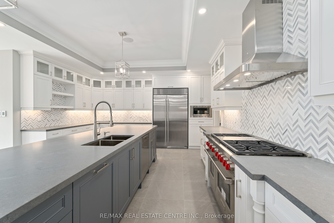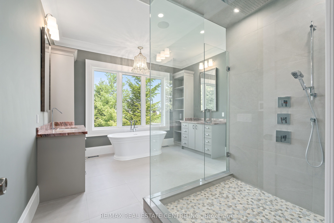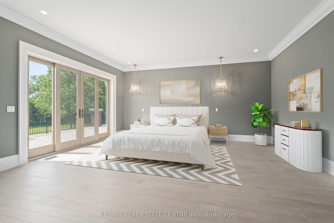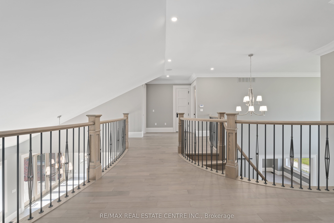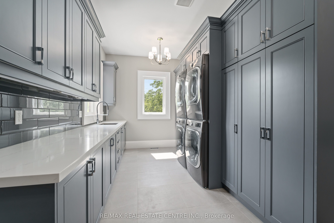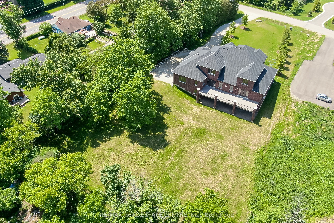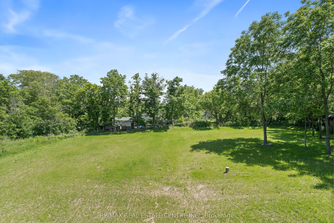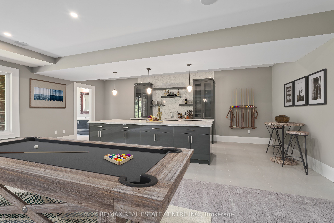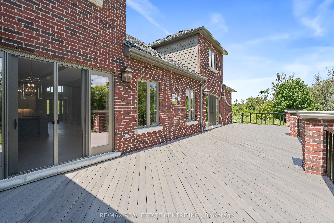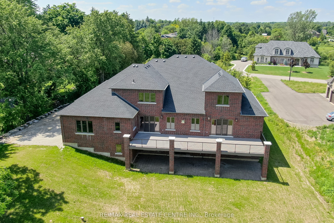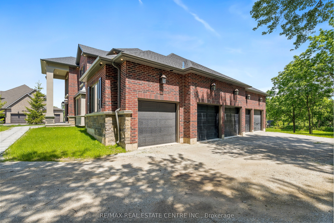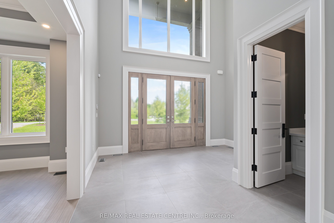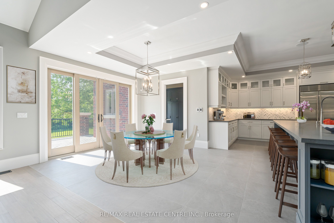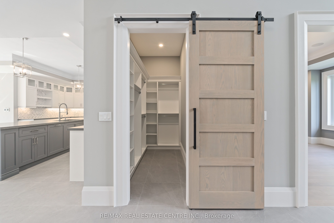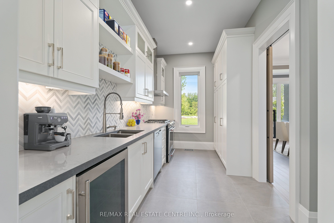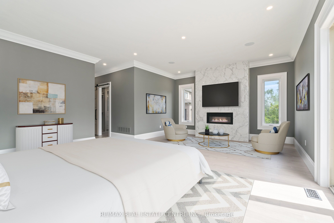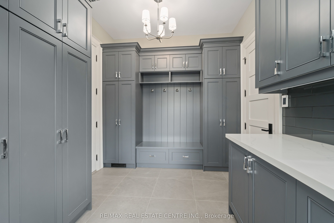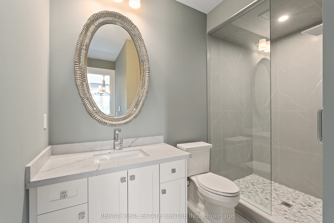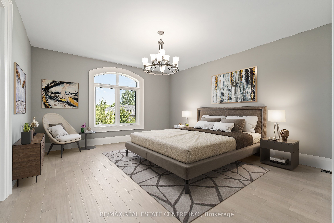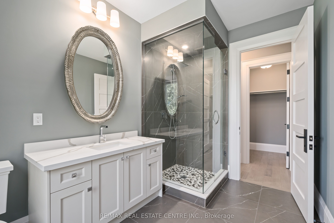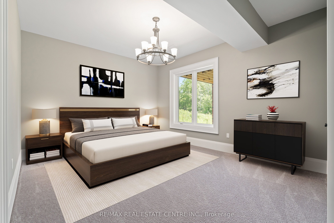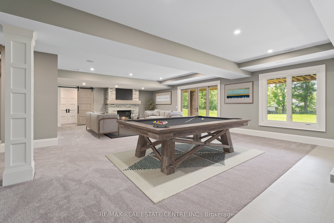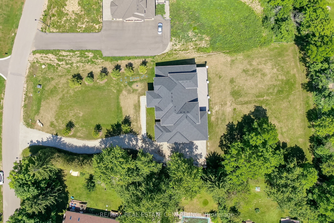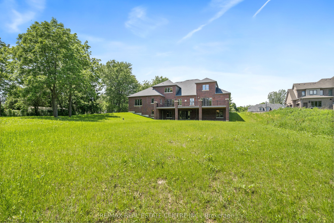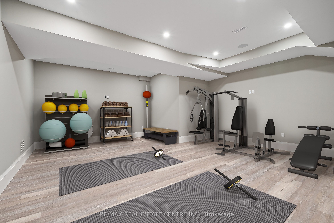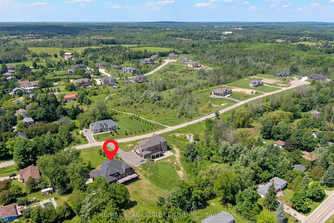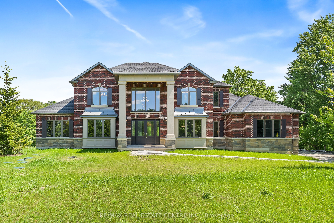
$4,999,000
Est. Payment
$19,093/mo*
*Based on 20% down, 4% interest, 30-year term
Listed by RE/MAX REAL ESTATE CENTRE INC.
Detached•MLS #X12029024•New
Room Details
| Room | Features | Level |
|---|---|---|
Primary Bedroom 7.11 × 9.03 m | Gas FireplaceW/O To Deck5 Pc Ensuite | Main |
Bedroom 2 4.46 × 4.8 m | Hardwood FloorWalk-In Closet(s)3 Pc Ensuite | Upper |
Bedroom 3 6.59 × 6.3 m | Hardwood FloorWalk-In Closet(s)3 Pc Ensuite | Upper |
Bedroom 4 4.36 × 4.34 m | Hardwood FloorWalk-In Closet(s)3 Pc Ensuite | Upper |
Bedroom 5 6.58 × 5.36 m | Hardwood FloorWalk-In Closet(s)3 Pc Ensuite | Upper |
Bedroom 5.3 × 4.12 m | BroadloomWindow3 Pc Ensuite | Lower |
Client Remarks
In one of the most coveted pockets of Ballinafad, you will uncover the definition of a contemporary masterpiece offering an astounding living experience with 5+2 bedrooms and 9 bathrooms. Indulge in the epitome of a luxurious lifestyle in this magnificent estate property nestled among multi-million dollar homes. This extraordinary residence, constructed by the revered Homes Of Distinction, spans over 8,200 square feet and exemplifies superior craftsmanship, exquisite finishes and an uncompromising use of superior materials. Upon entering you will be instantly captivated by the grandeur and sophistication this home portrays. Superb gourmet kitchen is nothing short of spectacular and is complete with subzero fridge, 4 foot Wolf range, expansive centre island and a brilliant butlers pantry. Sliding barn door from pantry leads to formal dining room overlooking the magnificent setting. Majestic main floor primary bedroom boasts quadruple glass sliding doors that lead out to deck, gas fireplace sitting area, custom walk-in closet and breath-taking 5 piece ensuite bath. Chic laundry room, located on the main level for added convenience, showcases quartz, marble, heated floors and endless storage. Upper level introduces 4 grand bedrooms each presenting its own walk-in closet and glamourous 3 piece ensuite bath. The sprawling finished lower level is complete with recreation room featuring an astonishing bar with vast island with stunning art-like quartz countertops/backsplash. Two sizeable bedrooms, each offering their own private 3 piece ensuite bath and a substantial exercise area completes this level. Massive 5 vehicle garage, geothermal heating and cooling, gorgeous mahogany front doors and heated floors. This property evokes the feelings of timeless grandeur from the moment you enter! With its unparalleled ambiance and multitude of inviting spaces, this residence graciously invites you to call it home!
About This Property
101 Perryman Court, Erin, N0B 1H0
Home Overview
Basic Information
Walk around the neighborhood
101 Perryman Court, Erin, N0B 1H0
Shally Shi
Sales Representative, Dolphin Realty Inc
English, Mandarin
Residential ResaleProperty ManagementPre Construction
Mortgage Information
Estimated Payment
$0 Principal and Interest
 Walk Score for 101 Perryman Court
Walk Score for 101 Perryman Court

Book a Showing
Tour this home with Shally
Frequently Asked Questions
Can't find what you're looking for? Contact our support team for more information.
See the Latest Listings by Cities
1500+ home for sale in Ontario

Looking for Your Perfect Home?
Let us help you find the perfect home that matches your lifestyle
