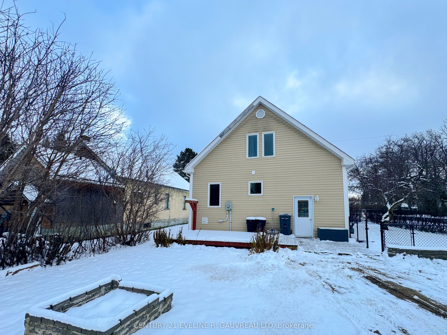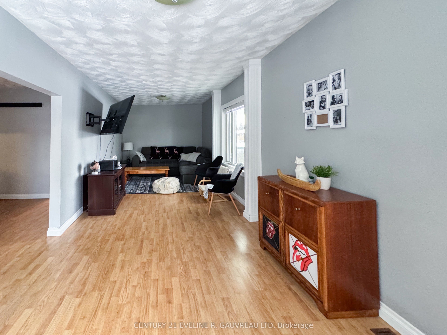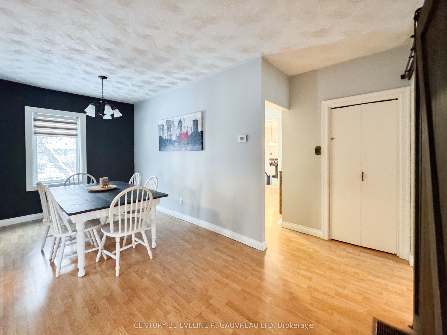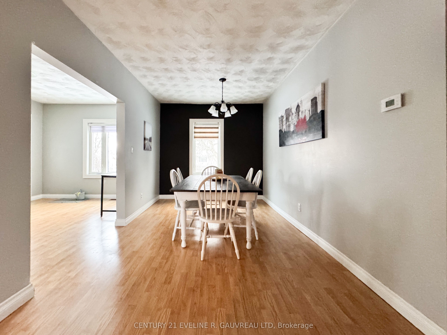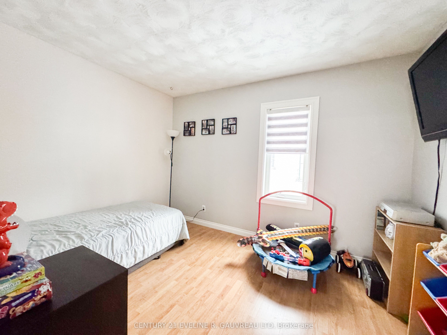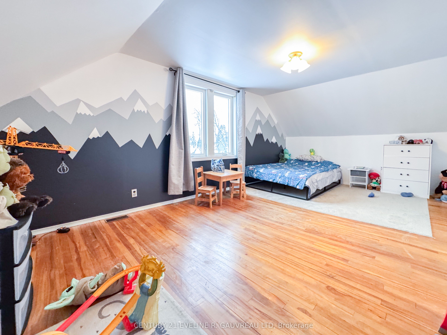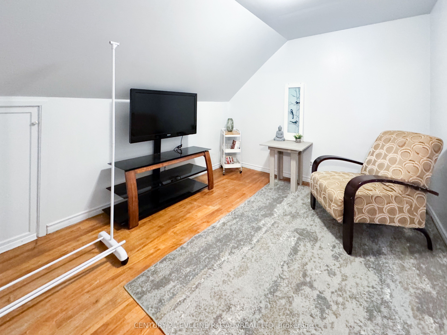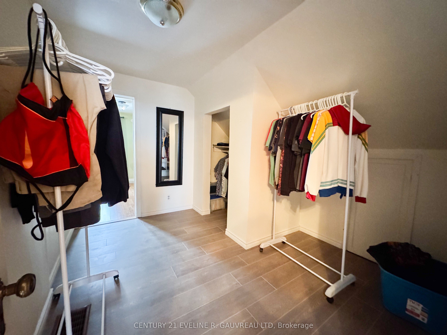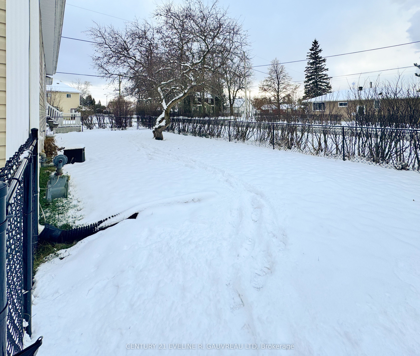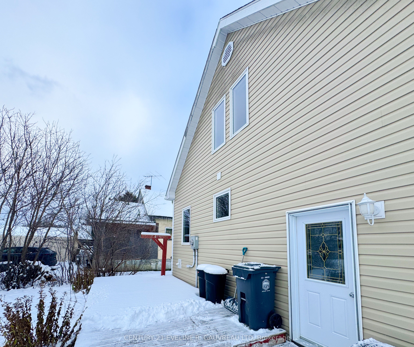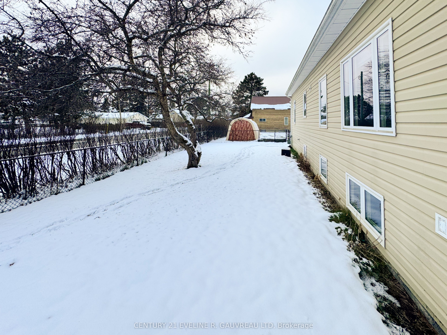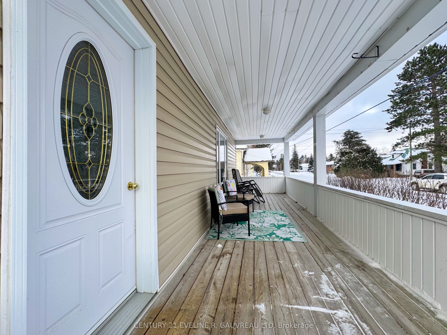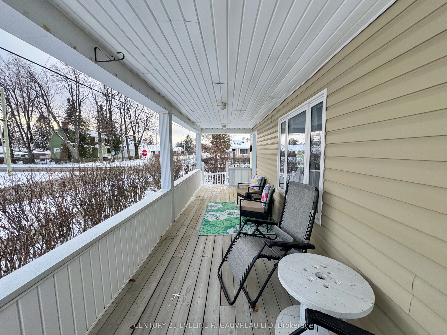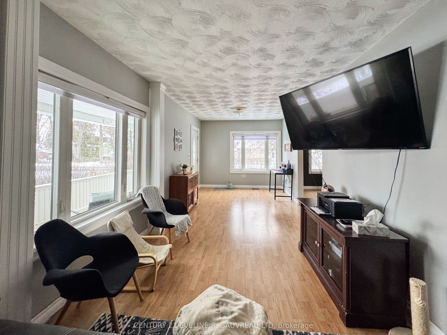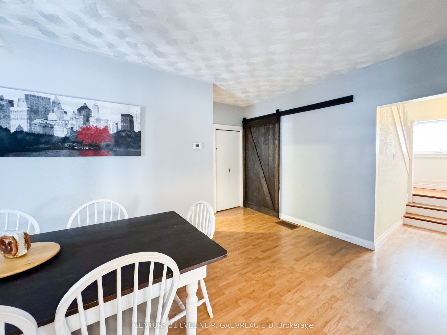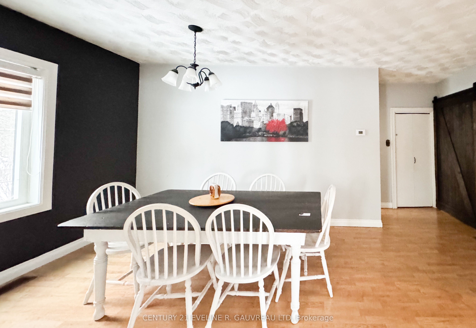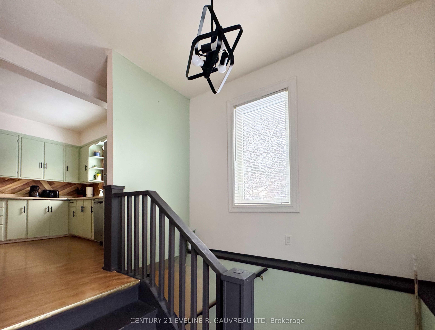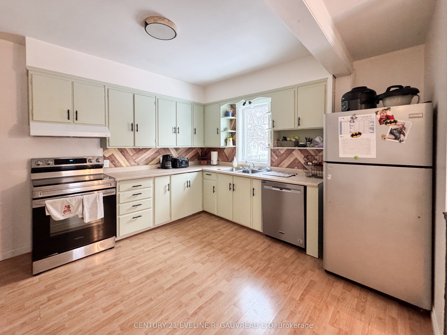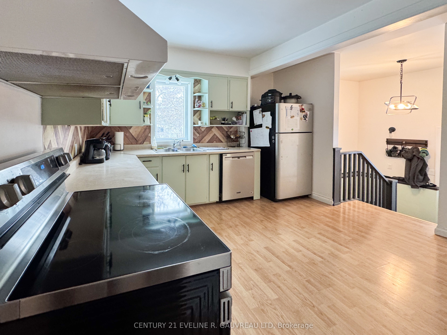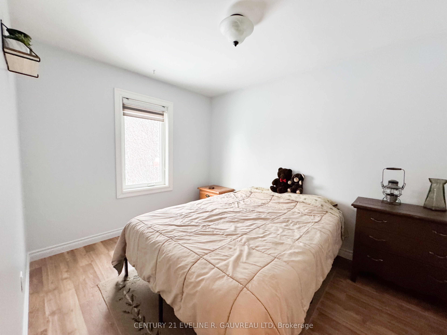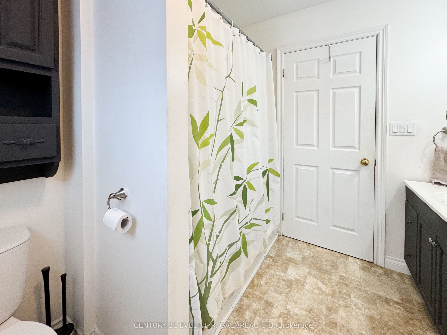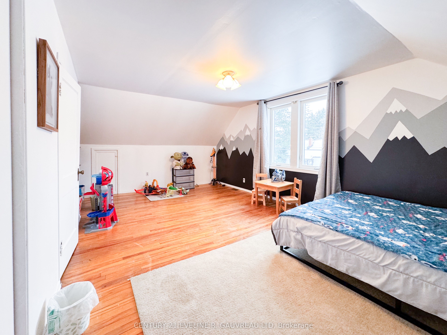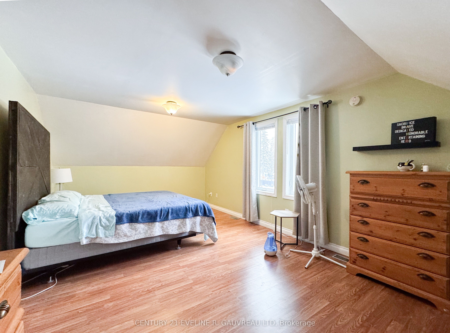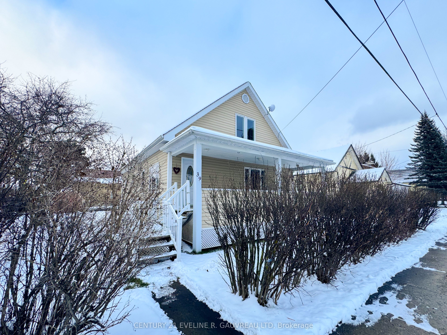
$295,000
Est. Payment
$1,127/mo*
*Based on 20% down, 4% interest, 30-year term
Listed by CENTURY 21 EVELINE R. GAUVREAU LTD
Detached•MLS #T11612613•Price Change
Room Details
| Room | Features | Level |
|---|---|---|
Kitchen 3.65 × 3.73 m | Main | |
Dining Room 2.76 × 5.35 m | Main | |
Living Room 8.2 × 2.99 m | Main | |
Bedroom 2 3.55 × 2.74 m | Main | |
Bedroom 3.55 × 5.96 m | Second | |
Bedroom 3 5.96 × 3.5 m | Second |
Client Remarks
Charming and spacious family home in the heart of Englehart! The main floor features a bright kitchen, dining room, a large living room with a beautiful picture window that floods the space with natural light, a walk-in pantry, and a 4-piece bathroom. Two main-floor bedrooms offer convenience, including one with a stylish barn door for added charm.Upstairs, youll find two oversized bedrooms, a cozy den, and a versatile bonus space that could serve as a home office, walk-in closet, or hobby room. The open basement is a blank canvas, already roughed in for a bathroom, giving you plenty of potential to make it your own.Outside, enjoy relaxing on the classic veranda, entertaining on the backyard deck, or letting kids and pets play safely in the fenced area. A hedge-lined yard provides privacy, while the ideal location puts you close to downtown, parks, the pool, schools, the arena, and sports fields. This is the perfect home for family living!
About This Property
39 Sixth Avenue, Englehart, P0J 1H0
Home Overview
Basic Information
Walk around the neighborhood
39 Sixth Avenue, Englehart, P0J 1H0
Shally Shi
Sales Representative, Dolphin Realty Inc
English, Mandarin
Residential ResaleProperty ManagementPre Construction
Mortgage Information
Estimated Payment
$0 Principal and Interest
 Walk Score for 39 Sixth Avenue
Walk Score for 39 Sixth Avenue

Book a Showing
Tour this home with Shally
Frequently Asked Questions
Can't find what you're looking for? Contact our support team for more information.
See the Latest Listings by Cities
1500+ home for sale in Ontario

Looking for Your Perfect Home?
Let us help you find the perfect home that matches your lifestyle
