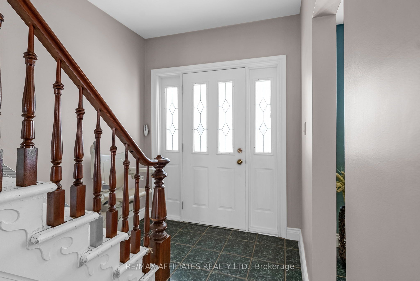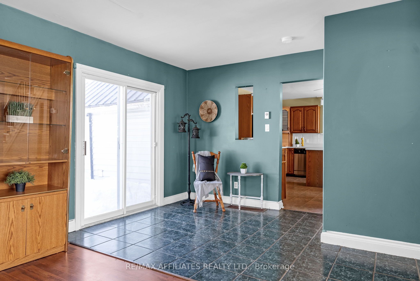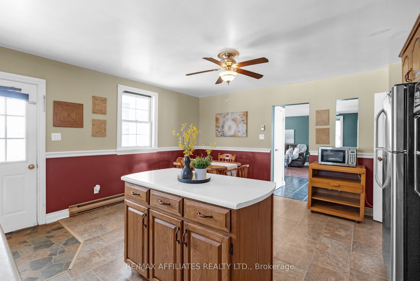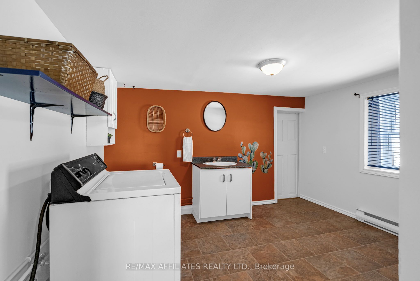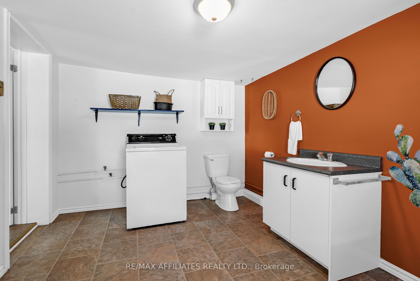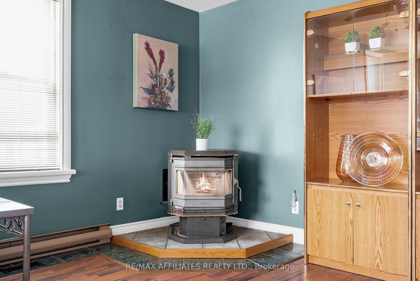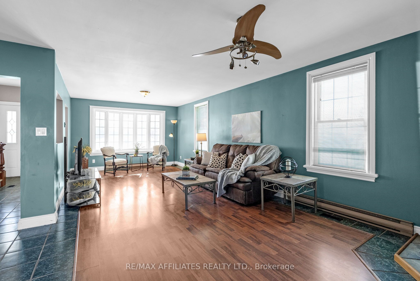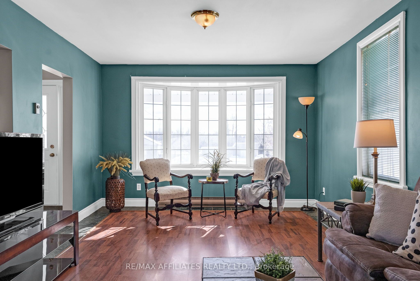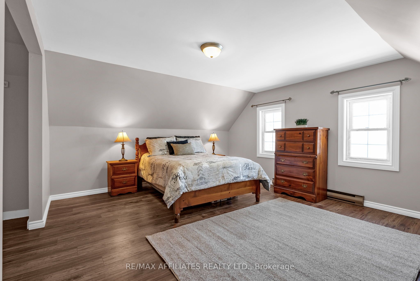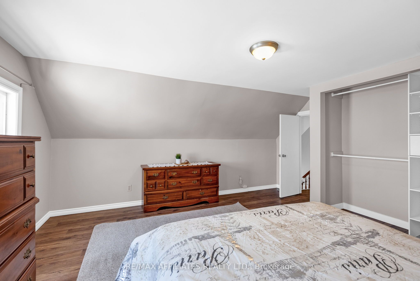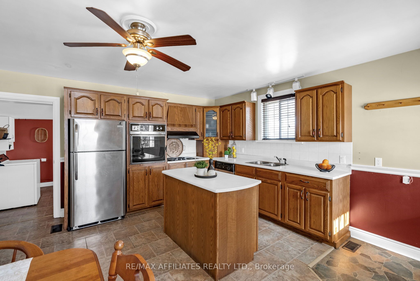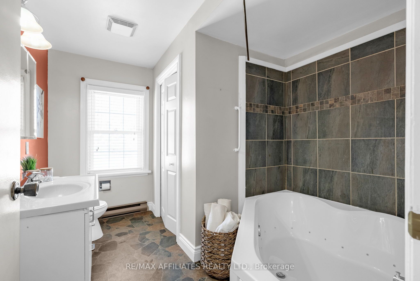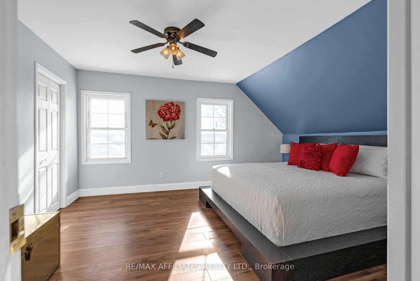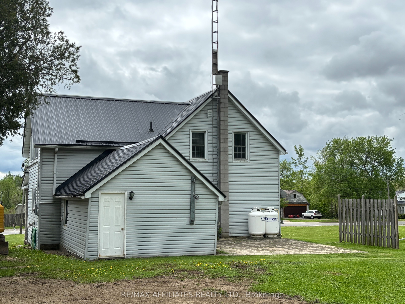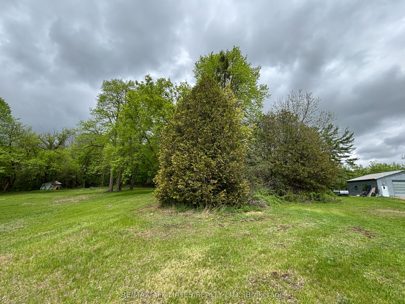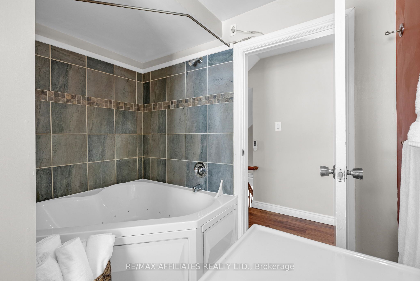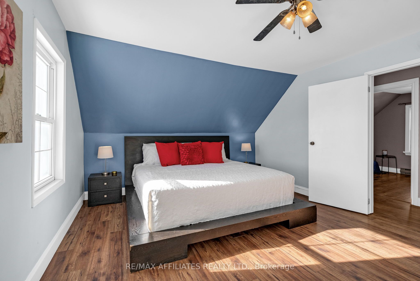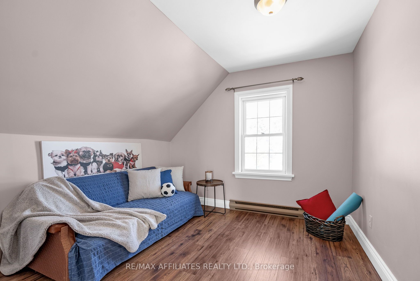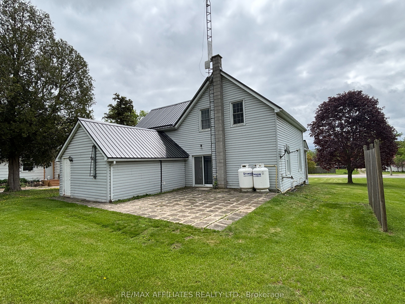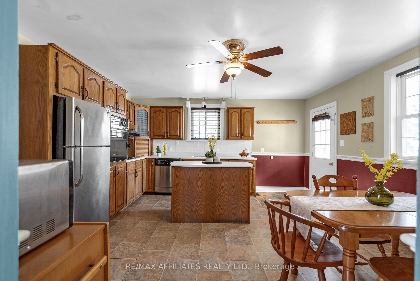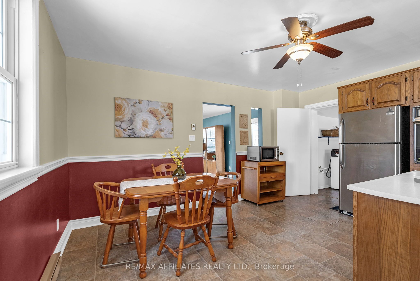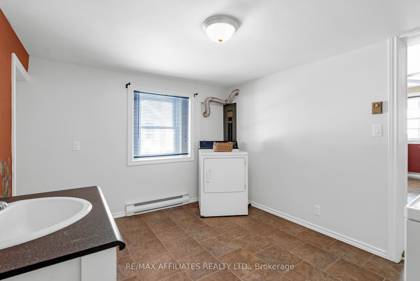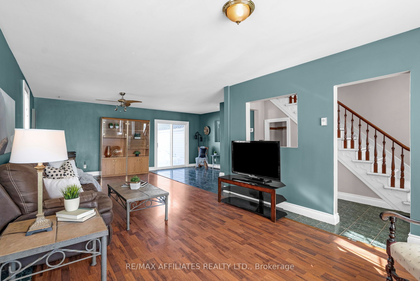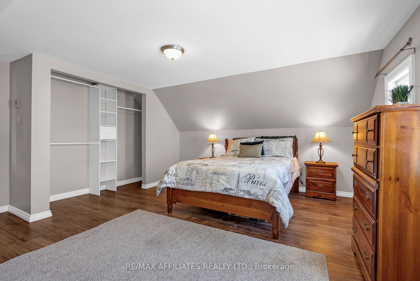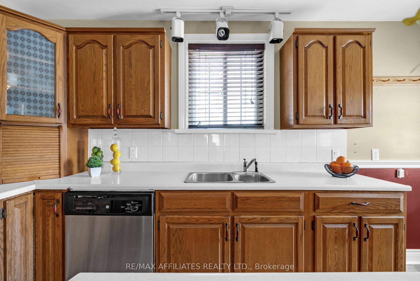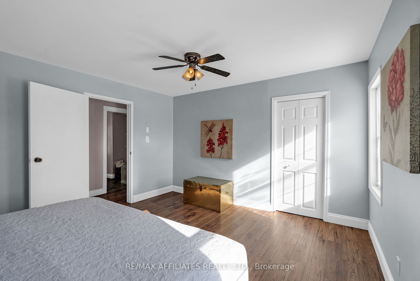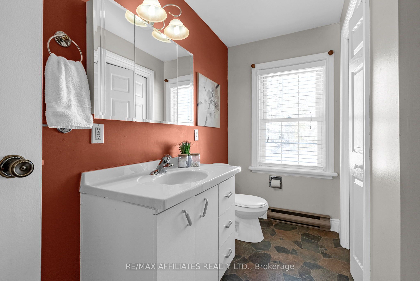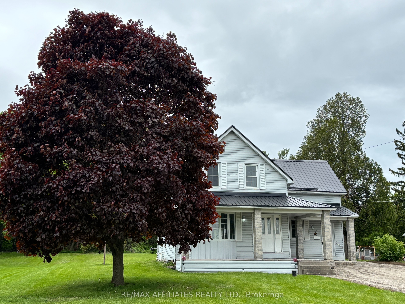
$467,900
Est. Payment
$1,787/mo*
*Based on 20% down, 4% interest, 30-year term
Listed by RE/MAX AFFILIATES REALTY LTD.
Detached•MLS #X12151011•New
Price comparison with similar homes in Edwardsburgh
Compared to 6 similar homes
-27.1% Lower↓
Market Avg. of (6 similar homes)
$641,783
Note * Price comparison is based on the similar properties listed in the area and may not be accurate. Consult licences real estate agent for accurate comparison
Room Details
| Room | Features | Level |
|---|---|---|
Kitchen 4.75 × 4.63 m | B/I Ctr-Top StoveB/I OvenEat-in Kitchen | Main |
Living Room 8.32 × 5.88 m | Combined w/DiningPelletBay Window | Main |
Primary Bedroom 4.75 × 4.72 m | Ceiling Fan(s)Carpet Free | Second |
Bedroom 2 4.3 × 3.84 m | Ceiling Fan(s)Walk-In Closet(s)Carpet Free | Second |
Bedroom 3 3.14 × 3.08 m | Walk-In Closet(s)Carpet Free | Second |
Client Remarks
Nestled on a generous lot on the edge of town, this charming family home offers a harmonious blend of classic charm and modern comforts with extensive renovations made over time. The welcoming front porch, to enjoy morning coffee &/or evening cocktails; leads into a generously sized eat-in kitchen, featuring rich oak cabinetry and a versatile island. Adjacent to the kitchen, you'll find a spacious laundry room and a convenient 2-piece bathroom with ample space to add a shower if desired. Beyond the laundry area, discover additional storage space with a loft, offering flexibility for your needs. The expansive open-concept living and formal dining area is bathed in natural light, thanks to large windows and patio doors. A cozy pellet stove adds warmth and ambiance, making this space perfect for both relaxation and entertaining. The main entrance opens to a beautiful original staircase! Upstairs, the primary bedroom offers generous proportions with a sizeable closet, while the secondary bedrooms also present ample space, each featuring oversized closets. The main 4-piece bathroom boasts a large jacuzzi tub and a walk-in linen closet. Throughout the home, enjoy the ease of carpet-free flooring. Set back from the street, this property spans half an acre, a perfect blank canvas for gardening enthusiasts or those seeking a private outdoor retreat. Located in the growing community of Spencerville, this home offers convenient access to highway routes, making it ideal for commuters. Enjoy proximity to essential amenities, including a gas station, LCBO, village pantry, nutrition store, hardware store, and bar & grill. The community hosts numerous events throughout the year, allowing you to truly play where you live. This estate sale is being sold "as is." Recent updates include a new furnace installed in 2020 and a durable metal roof added in 2023.
About This Property
56 Centre Street, Edwardsburgh, K0E 1X0
Home Overview
Basic Information
Walk around the neighborhood
56 Centre Street, Edwardsburgh, K0E 1X0
Shally Shi
Sales Representative, Dolphin Realty Inc
English, Mandarin
Residential ResaleProperty ManagementPre Construction
Mortgage Information
Estimated Payment
$0 Principal and Interest
 Walk Score for 56 Centre Street
Walk Score for 56 Centre Street

Book a Showing
Tour this home with Shally
Frequently Asked Questions
Can't find what you're looking for? Contact our support team for more information.
See the Latest Listings by Cities
1500+ home for sale in Ontario

Looking for Your Perfect Home?
Let us help you find the perfect home that matches your lifestyle
