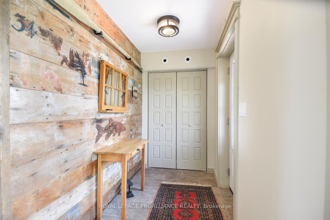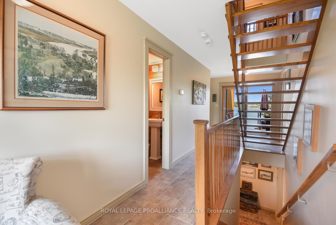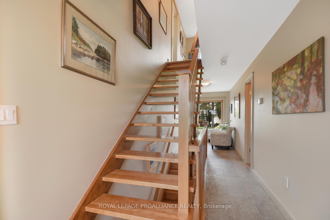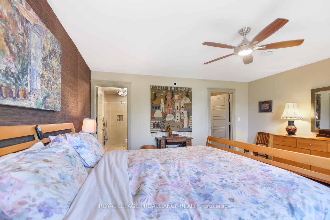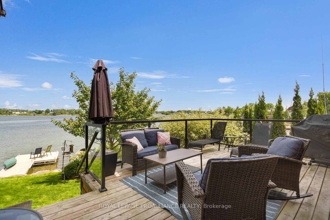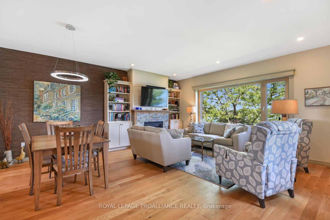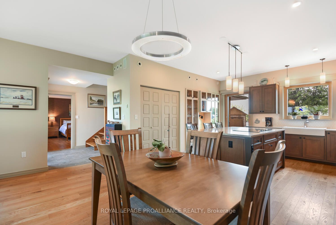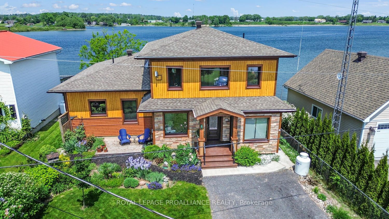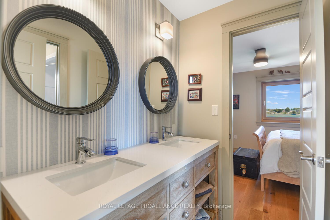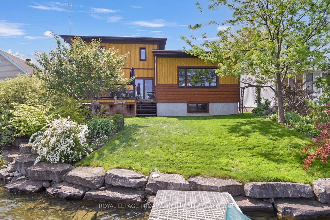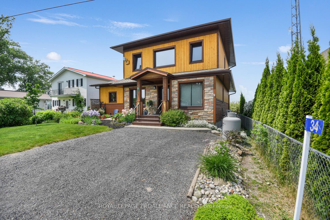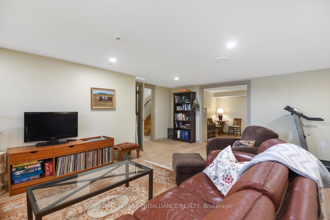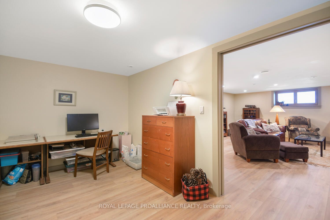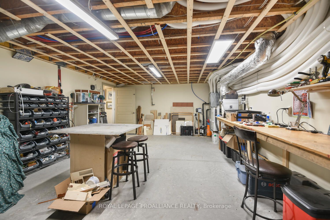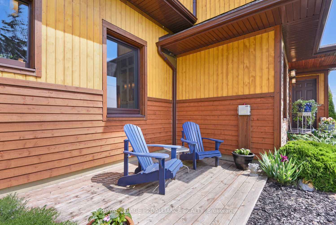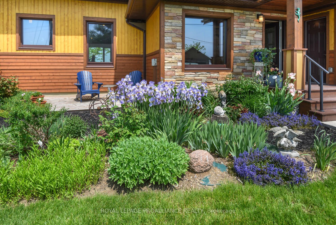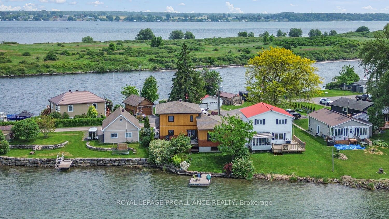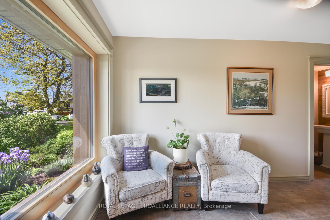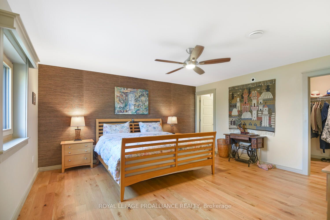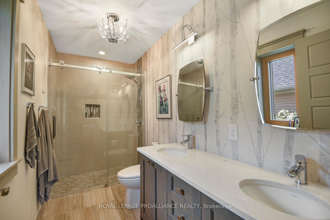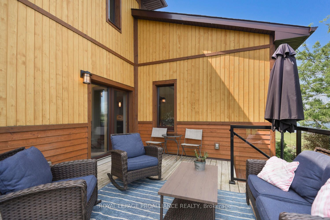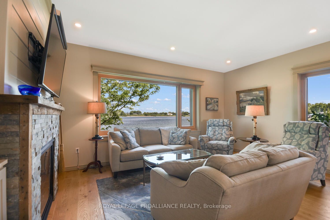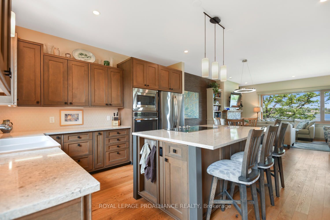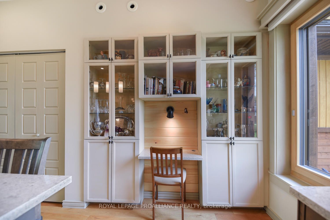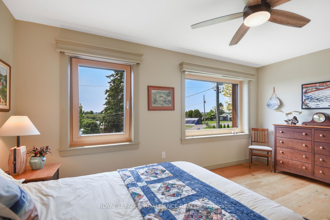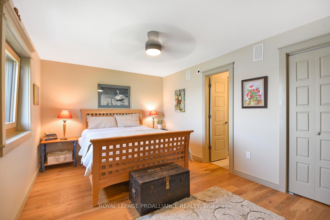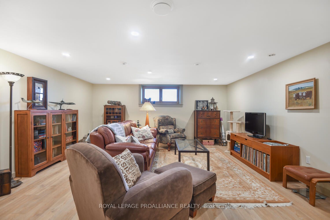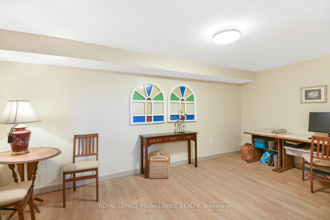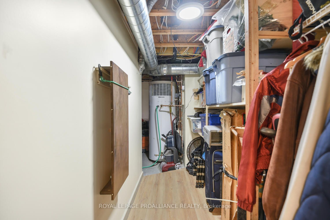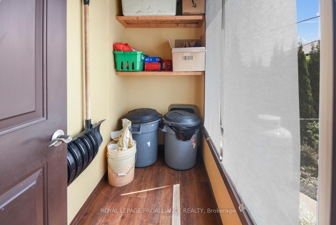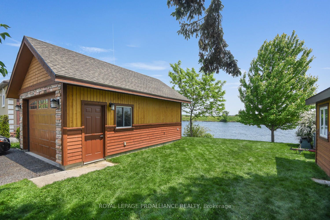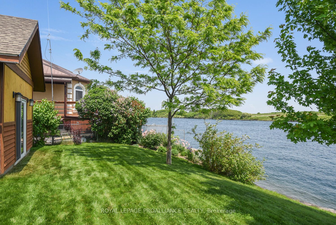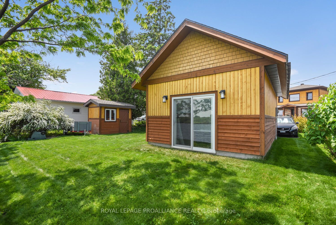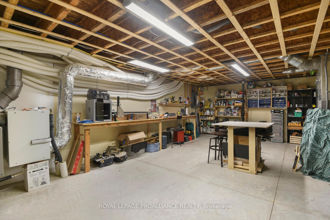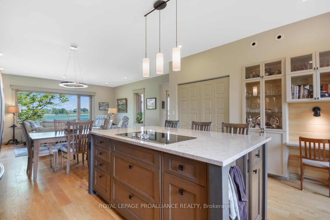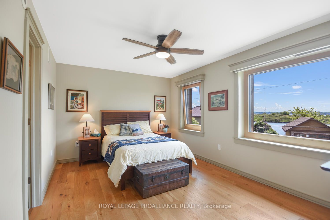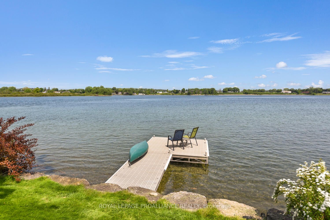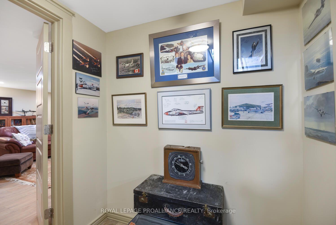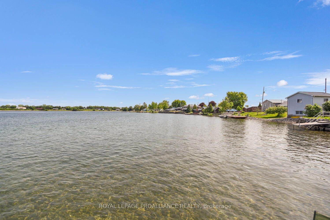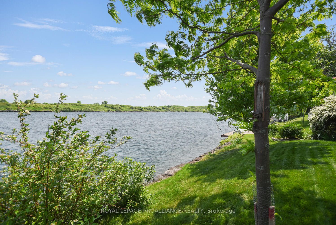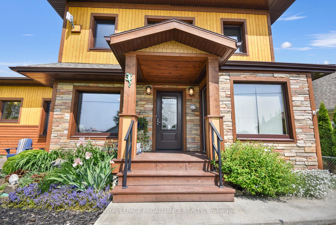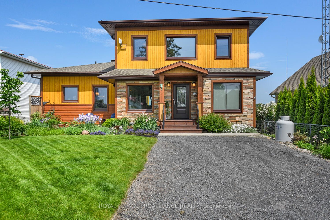
$1,124,900
Est. Payment
$4,296/mo*
*Based on 20% down, 4% interest, 30-year term
Listed by ROYAL LEPAGE PROALLIANCE REALTY
Detached•MLS #X12208503•New
Price comparison with similar homes in Edwardsburgh
Compared to 3 similar homes
-9.1% Lower↓
Market Avg. of (3 similar homes)
$1,237,967
Note * Price comparison is based on the similar properties listed in the area and may not be accurate. Consult licences real estate agent for accurate comparison
Room Details
| Room | Features | Level |
|---|---|---|
Living Room 5.34 × 3.33 m | Main | |
Dining Room 5.81 × 2.44 m | Main | |
Kitchen 4.67 × 3.96 m | Main | |
Bedroom 4.71 × 3.21 m | Second | |
Bedroom 4.71 × 3.22 m | Second | |
Primary Bedroom 4.6 × 4.77 m | Main |
Client Remarks
34 Tuttle Point Road is a property that must be seen to be believed. This 2015 two storey build has the perfect balance of luxury & cottage-cozy! Situated on the west end of Tuttle Point, this highly energy efficient (Energuide 90 rating!) hidden gem offers two waterfronts: The North "bay" side is a peaceful entry to the majestic St. Lawrence River. Dock all your water toys here. The South or Channel side is quite deep, but still sheltered from the main river. Swim on both sides, and ship enthusiasts can enjoy seeing the big ships gliding along the St. Lawrence! Now, let's talk about this magnificent home with over 2,100 sq.ft of finished living space. As you enter through the spacious tiled foyer, your eyes will be drawn to the 3/4" white oak flooring in all living spaces. You will appreciate the open concept kitchen-dining-living area, that will undoubtedly become a focal point for your family gatherings. The kitchen is a dream for the cooking enthusiast, with an island, ample cabinetry & a large pantry. The space's openness lets you enjoy waterfront views all day long. The generous main floor primary bedroom has an ample walk-in closet & gorgeous ensuite. Second floor: the open staircase takes you to the additional two sizeable bedrooms, connected by a "jack and jill" bathroom. Beautiful windows allow in an abundance of natural light and those great views. The lower level presents a comfy finished family room, with an attached "bonus space" (office, gym, craft room?...possibilities are endless). The other half is a workshop area that will make you the envy of your handy friends, as well as housing mechanical and storage rooms. Let's not overlook the detached single car garage, with EV, Generac and RV hookups. The custom garden shed sits on a poured concrete foundation. This home has the highest end finishings you could ever wish for! See the list.. centrally located to hwys. 401 & 416 for easy commutes to Ottawa, Cornwall or Brockville
About This Property
34 Tuttle Point, Edwardsburgh, K0E 1T1
Home Overview
Basic Information
Walk around the neighborhood
34 Tuttle Point, Edwardsburgh, K0E 1T1
Shally Shi
Sales Representative, Dolphin Realty Inc
English, Mandarin
Residential ResaleProperty ManagementPre Construction
Mortgage Information
Estimated Payment
$0 Principal and Interest
 Walk Score for 34 Tuttle Point
Walk Score for 34 Tuttle Point

Book a Showing
Tour this home with Shally
Frequently Asked Questions
Can't find what you're looking for? Contact our support team for more information.
See the Latest Listings by Cities
1500+ home for sale in Ontario

Looking for Your Perfect Home?
Let us help you find the perfect home that matches your lifestyle
