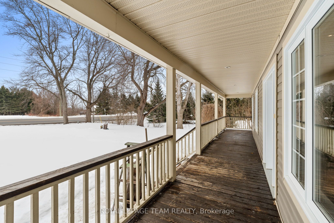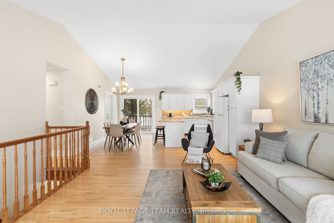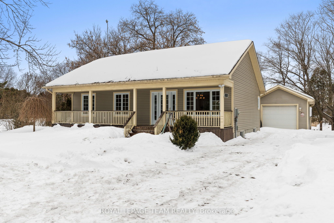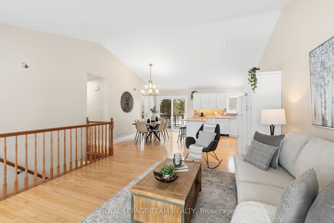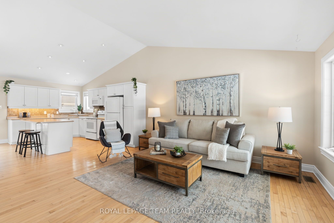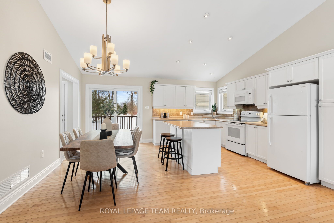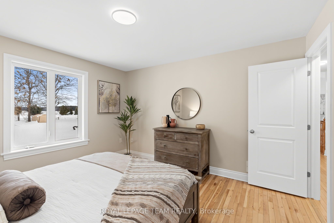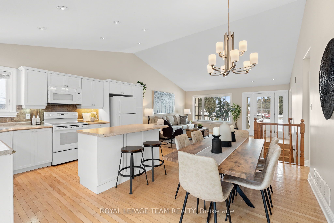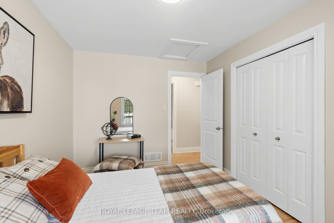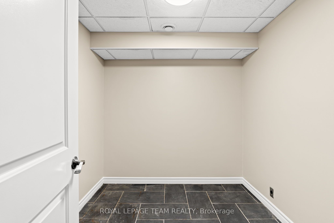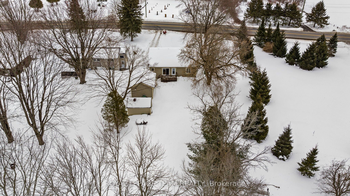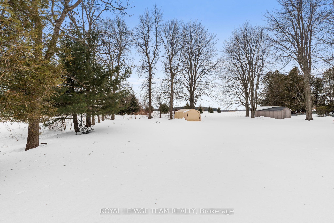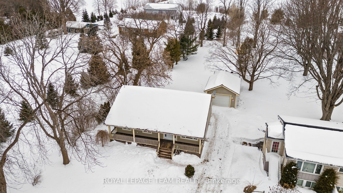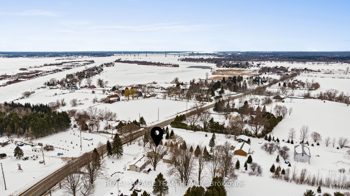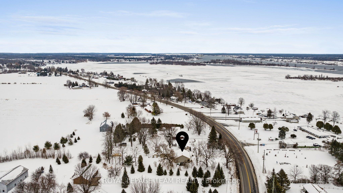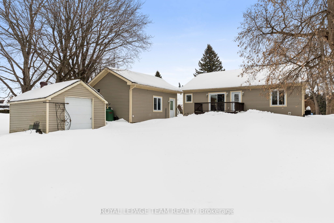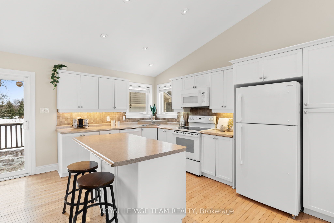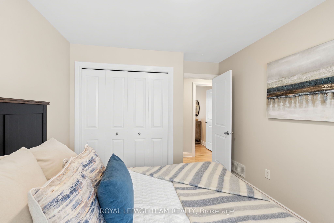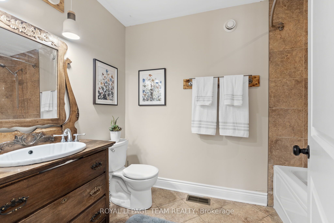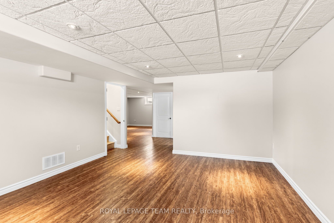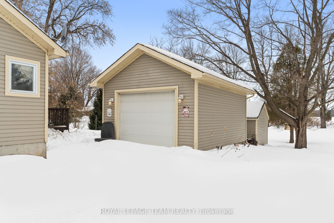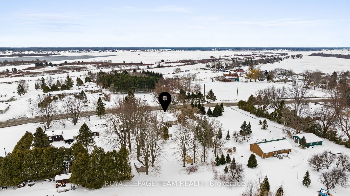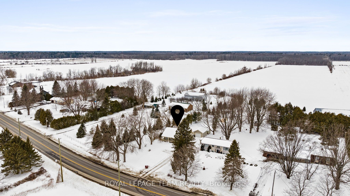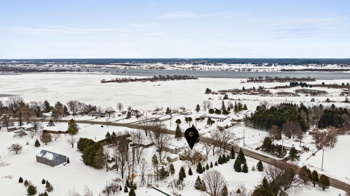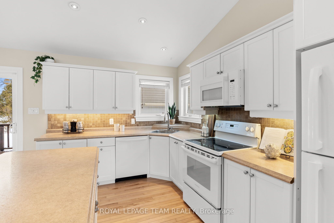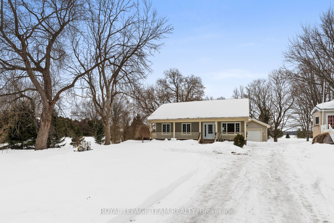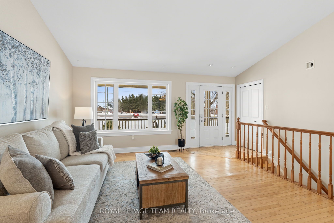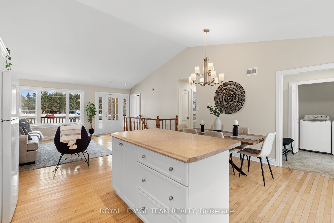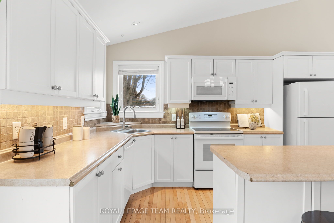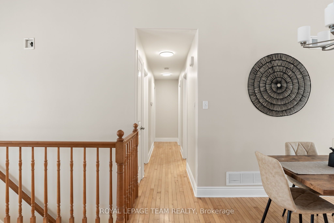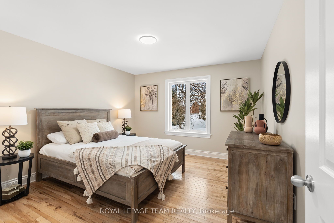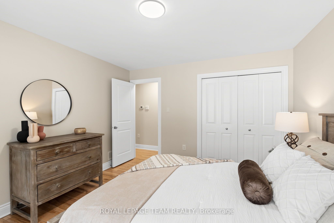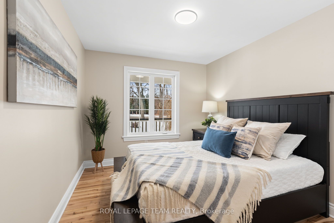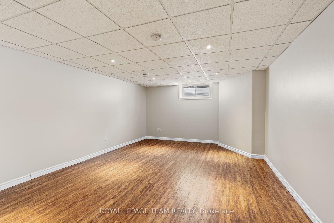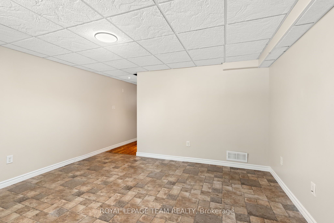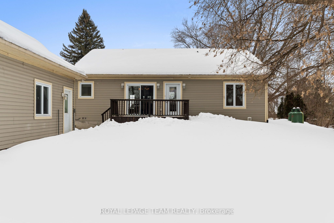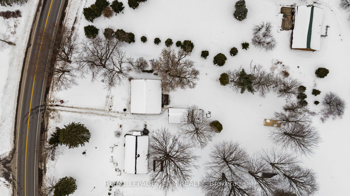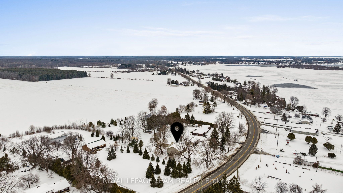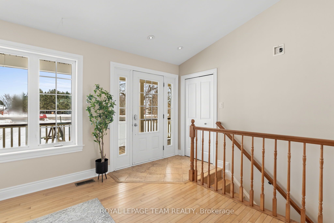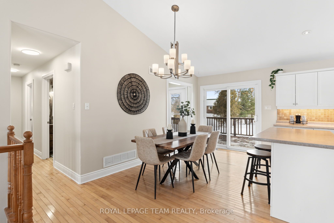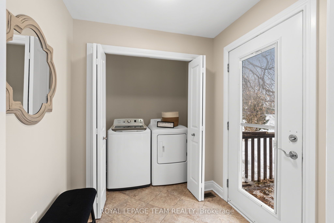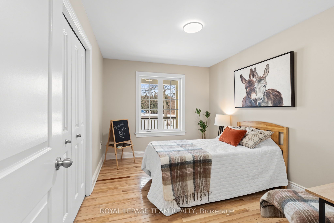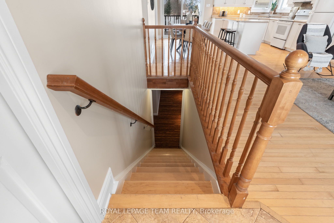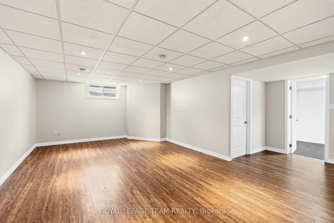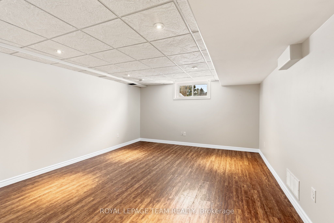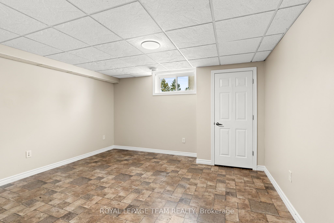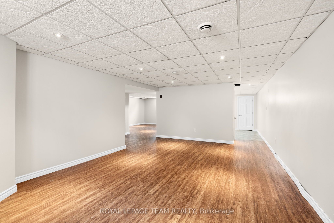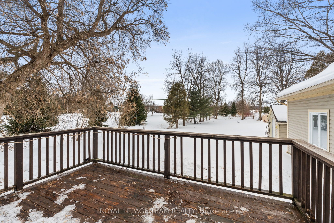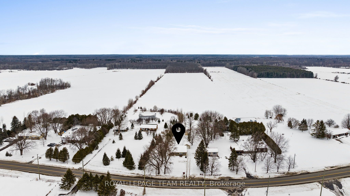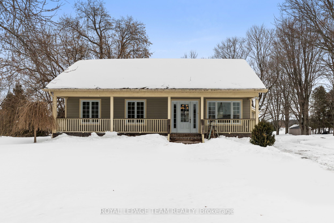
$529,900
Est. Payment
$2,024/mo*
*Based on 20% down, 4% interest, 30-year term
Listed by ROYAL LEPAGE TEAM REALTY
Detached•MLS #X11989786•Price Change
Price comparison with similar homes in Edwardsburgh
Compared to 2 similar homes
-19.7% Lower↓
Market Avg. of (2 similar homes)
$659,900
Note * Price comparison is based on the similar properties listed in the area and may not be accurate. Consult licences real estate agent for accurate comparison
Room Details
| Room | Features | Level |
|---|---|---|
Living Room 5.13 × 4.53 m | Hardwood FloorCombined w/DiningVaulted Ceiling(s) | Main |
Dining Room 2.37 × 4.16 m | Hardwood FloorCombined w/KitchenVaulted Ceiling(s) | Main |
Kitchen 2.75 × 4.16 m | Hardwood FloorCentre IslandCombined w/Dining | Main |
Primary Bedroom 3.65 × 3.85 m | Hardwood FloorCloset | Main |
Bedroom 2.96 × 3.73 m | Hardwood FloorCloset | Main |
Bedroom 2.83 × 3.73 m | Hardwood FloorCloset | Main |
Client Remarks
Welcome to this stunning Energy Star 3-bedroom bungalow, built in 2009 and freshly painted. Situated on a gorgeous almost half-acre lot between Johnstown and Cardinal, you'll enjoy both tranquility and convenient access to major highways, including Highways 401 and 416, and the Ogdensburg-Prescott bridge to the USA. The home's welcoming covered front porch spans its entire width and provides beautiful southern exposure with seasonal views of the St. Lawrence River. Step inside to an open-concept living room, dining room, and kitchen featuring a vaulted ceiling and warm maple hardwood floors. The kitchen comes equipped with four appliances, including a built-in microwave, and offers corner windows over the sink, pot lights, and a centre island. A functional mudroom and laundry room with access to the back deck add convenience to the main floor. The spacious main floor 4-piece bathroom boasts a deep soaker tub, and all three bedrooms feature maple hardwood floors and updated ceiling light fixtures. The finished basement, with laminate floors, provides ample additional living space; with 3 separate rooms open to each other there's space for a rec room, games room, office, play room...the possibilities are endless. With hardwood floors, laminate flooring, ceramic tiles and a hardwood staircase to the basement, this home offers a carpet-free environment. The insulated and propane-heated oversized 1-car garage measures 16' x 22' and includes a 200 amp panel and a 220-volt plug, offering space for both parking and projects. The property is completed by a beautiful deep backyard with a deck, a large garden shed, and plenty of room for outdoor activities and gardening. Less than a 5 minute drive to Cardinal for local amenities, and a short drive to Prescott and Brockville, this wonderful family home is ready for you to move right in. Come experience elevated rural living in Johnstown today!
About This Property
1840 COUNTY ROAD 2 Road, Edwardsburgh, K0E 1T1
Home Overview
Basic Information
Walk around the neighborhood
1840 COUNTY ROAD 2 Road, Edwardsburgh, K0E 1T1
Shally Shi
Sales Representative, Dolphin Realty Inc
English, Mandarin
Residential ResaleProperty ManagementPre Construction
Mortgage Information
Estimated Payment
$0 Principal and Interest
 Walk Score for 1840 COUNTY ROAD 2 Road
Walk Score for 1840 COUNTY ROAD 2 Road

Book a Showing
Tour this home with Shally
Frequently Asked Questions
Can't find what you're looking for? Contact our support team for more information.
Check out 100+ listings near this property. Listings updated daily
See the Latest Listings by Cities
1500+ home for sale in Ontario

Looking for Your Perfect Home?
Let us help you find the perfect home that matches your lifestyle
