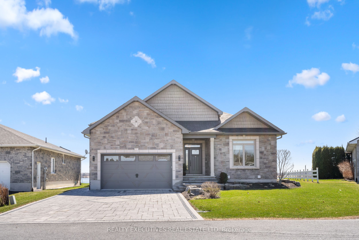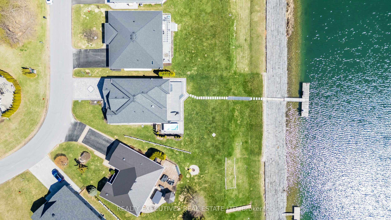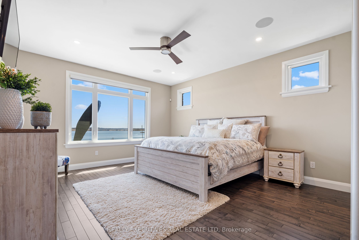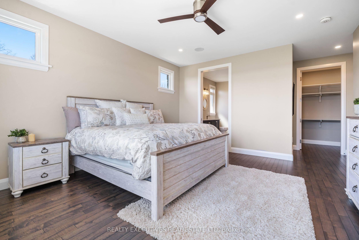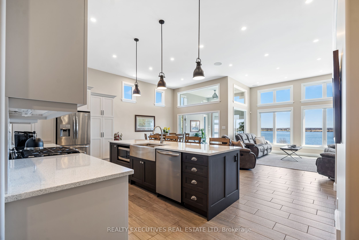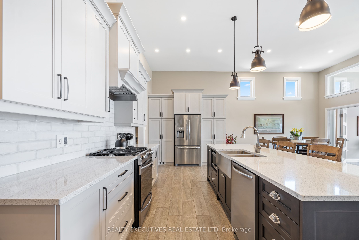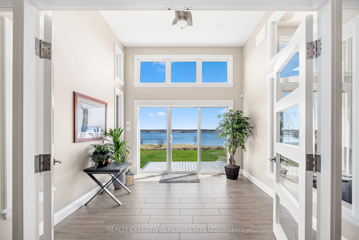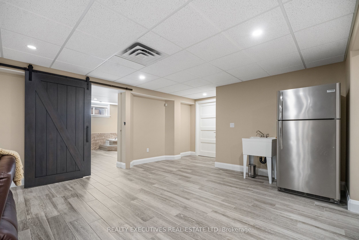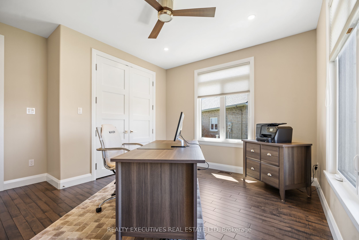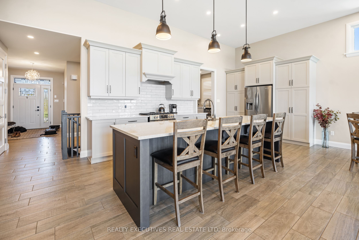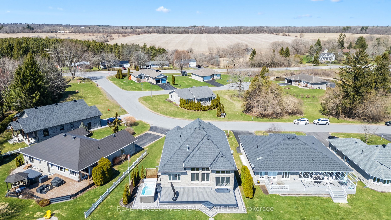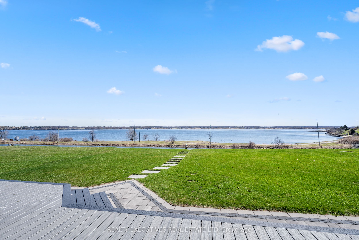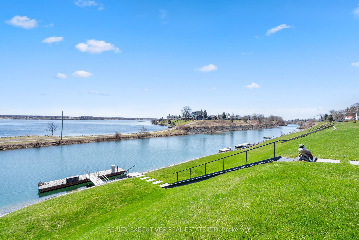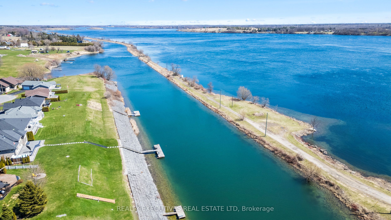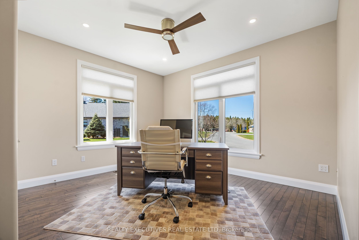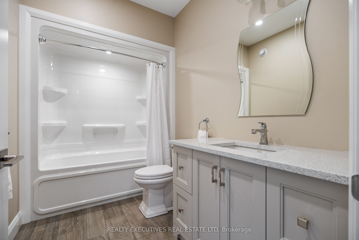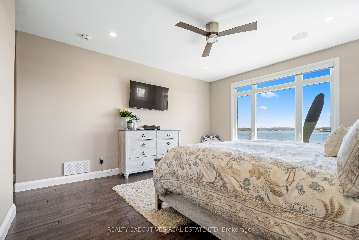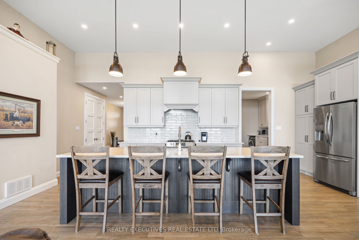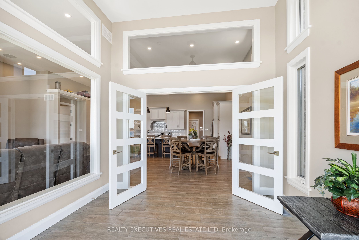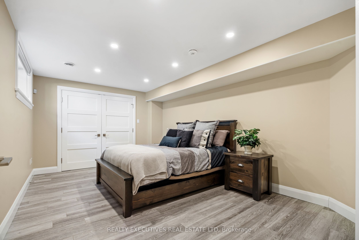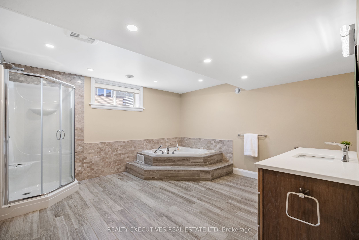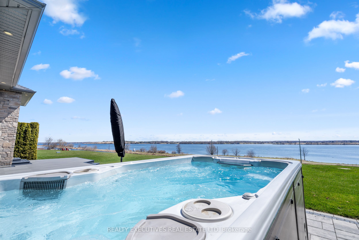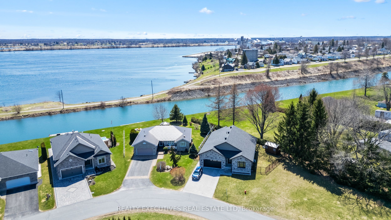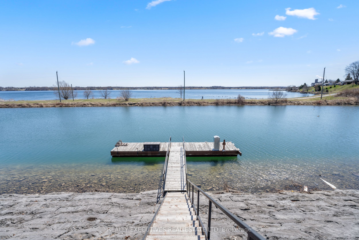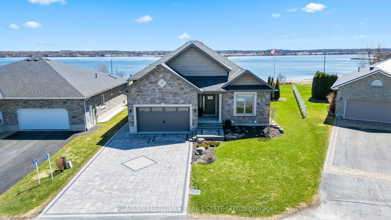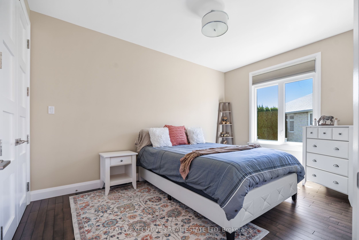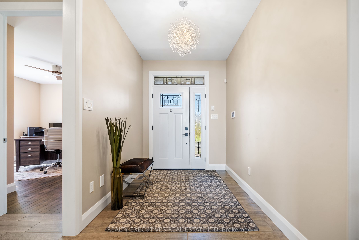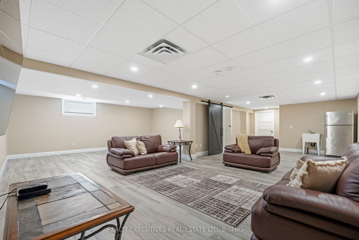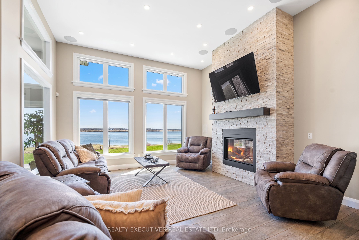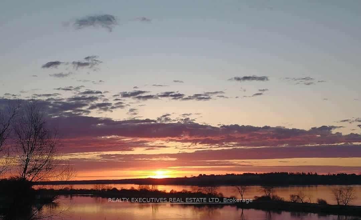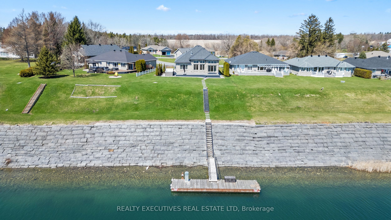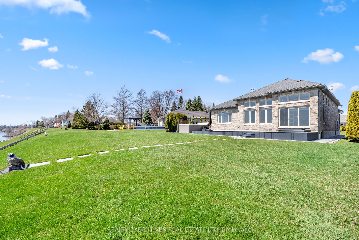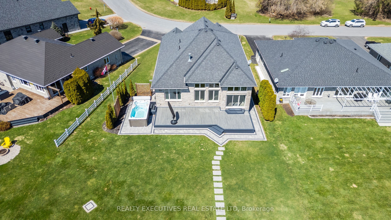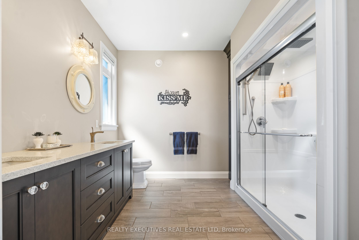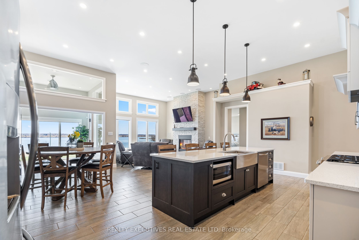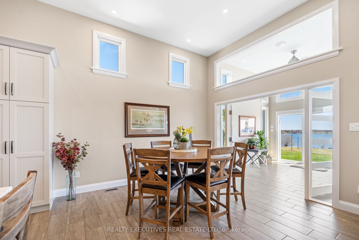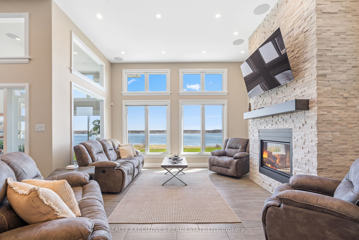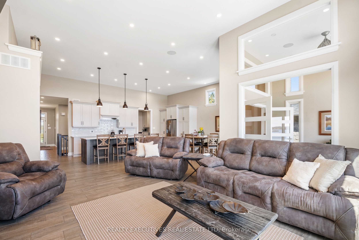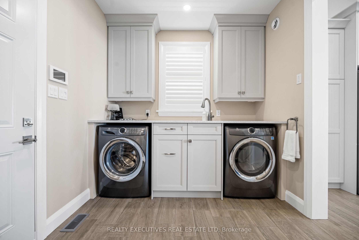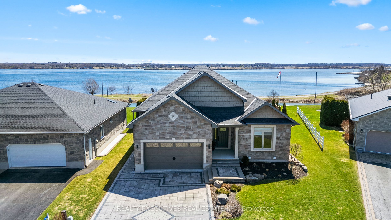
$1,699,900
Est. Payment
$6,492/mo*
*Based on 20% down, 4% interest, 30-year term
Listed by REALTY EXECUTIVES REAL ESTATE LTD
Detached•MLS #X12093073•New
Price comparison with similar homes in Edwardsburgh
Compared to 3 similar homes
137.9% Higher↑
Market Avg. of (3 similar homes)
$714,629
Note * Price comparison is based on the similar properties listed in the area and may not be accurate. Consult licences real estate agent for accurate comparison
Room Details
| Room | Features | Level |
|---|---|---|
Kitchen 7.28 × 3.07 m | Main | |
Dining Room 3.36 × 3.68 m | Main | |
Living Room 4.67 × 6 m | Main | |
Primary Bedroom 4.35 × 6 m | Main | |
Bedroom 2 4.41 × 3 m | Main | |
Bedroom 3 4.41 × 4.17 m | Main |
Client Remarks
Luxury Home with Panoramic View of the St. Lawrence River - Experience unparalleled elegance in this custom-built, fully furnished bungalow, beautifully crafted with a timeless stone exterior and set on the picturesque Old Galop Canal, offering breathtaking views of the St. Lawrence River. Wake up to radiant sunrises, marvel at passing tankers, and enjoy dazzling fireworks across the water from the comfort of your own backyard. Exceptional Outdoor Living - Expansive deck with gas BBQ hookups on both sides; Year-round sunroom and 17' swim spa for ultimate relaxation. Professionally landscaped grounds with exterior soffit lighting & security system. Interlock stone driveway leading to an insulated double garage with radiant in-floor heating. Dock with power and water - ready for your boat! Sophisticated Interior Design - Step inside to discover an open-concept living space with soaring 12' ceilings and floor-to-ceiling windows, flooding the home with natural light and unobstructed water views. The stunning chefs kitchen boasts Quartz countertops, a massive island and High-end cabinetry with premium finishes. The home includes an Integrated surround sound TV/music system. The primary suite is a retreat of its own, featuring a walk-in closet and spa-inspired ensuite, while two additional bedrooms and a full bath complete the main level. Hardwood and stone tile flooring throughout add to the home's modern elegance. Fully Finished Lower Level has a Spacious family room & games area; Fourth bedroom & full 4-piece bath and Utility room with ample storage. Prime Location-15 min to the U.S. border, Hwy 401 & 416, and golf courses-50 min to Ottawa International Airport; 20 minutes to Brockville - Nestled in a prestigious waterfront community of custom homes. Don't miss this rare opportunity to own a luxury waterfront masterpiece - your dream lifestyle awaits!
About This Property
13 Flett Street, Edwardsburgh, K0E 1E0
Home Overview
Basic Information
Walk around the neighborhood
13 Flett Street, Edwardsburgh, K0E 1E0
Shally Shi
Sales Representative, Dolphin Realty Inc
English, Mandarin
Residential ResaleProperty ManagementPre Construction
Mortgage Information
Estimated Payment
$0 Principal and Interest
 Walk Score for 13 Flett Street
Walk Score for 13 Flett Street

Book a Showing
Tour this home with Shally
Frequently Asked Questions
Can't find what you're looking for? Contact our support team for more information.
See the Latest Listings by Cities
1500+ home for sale in Ontario

Looking for Your Perfect Home?
Let us help you find the perfect home that matches your lifestyle
