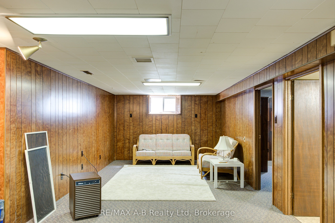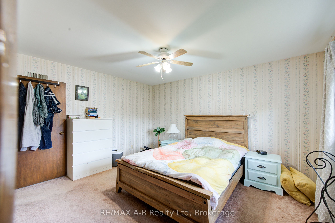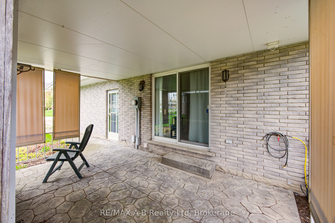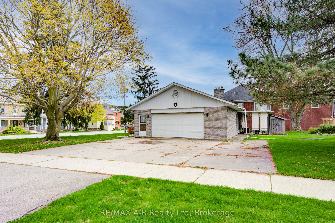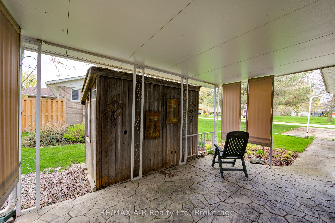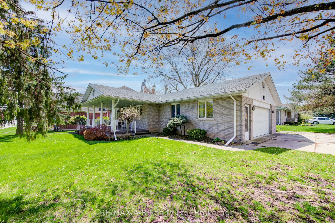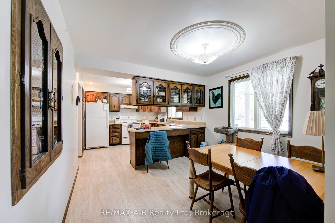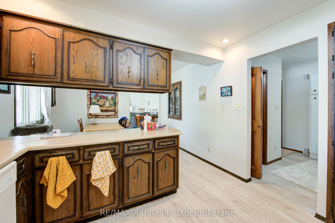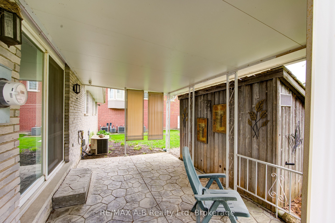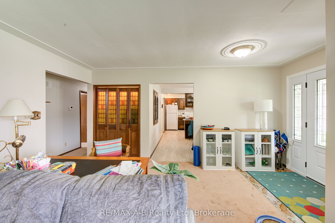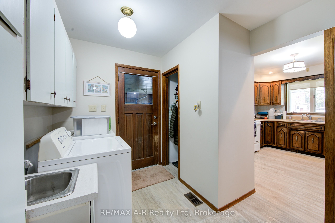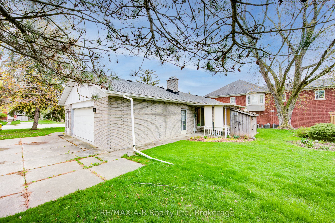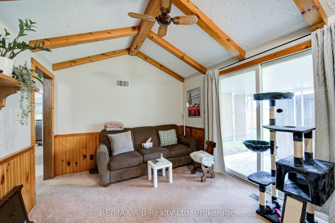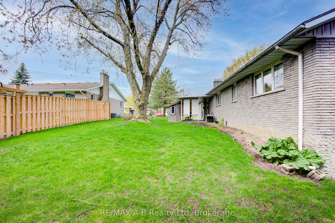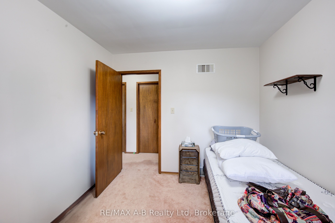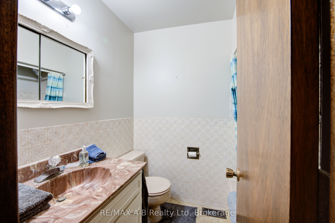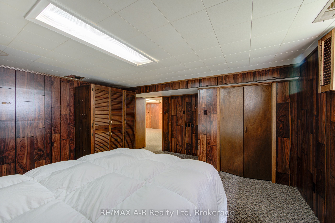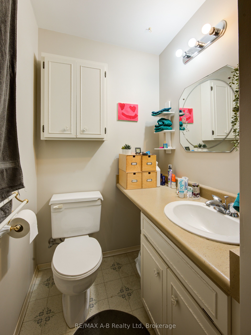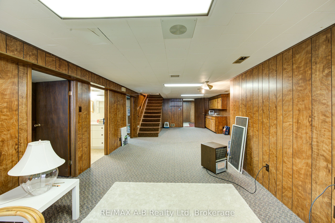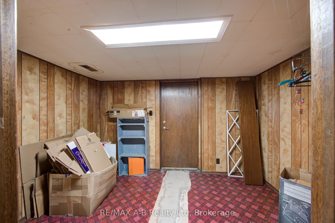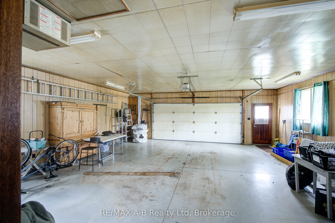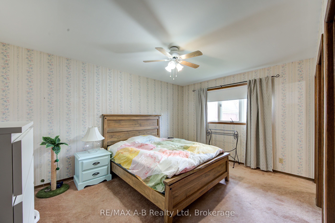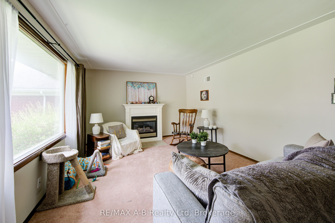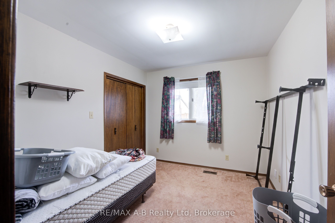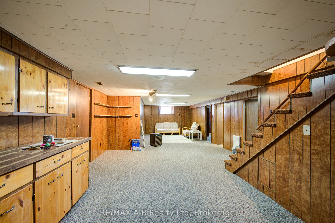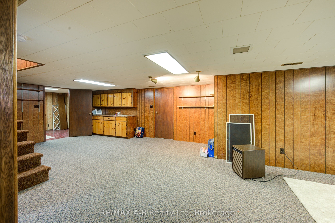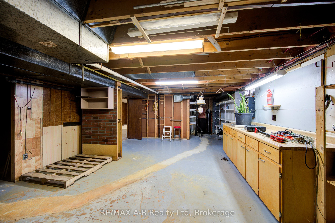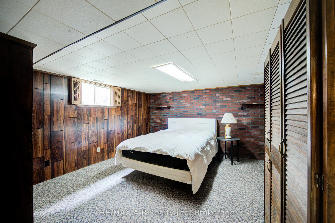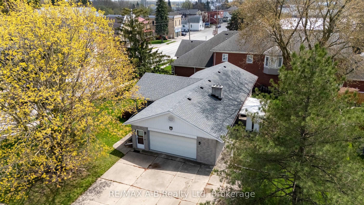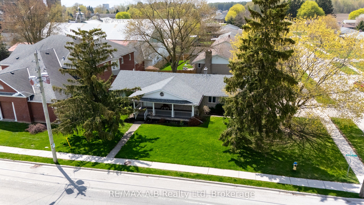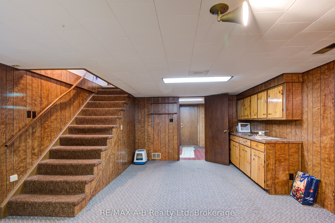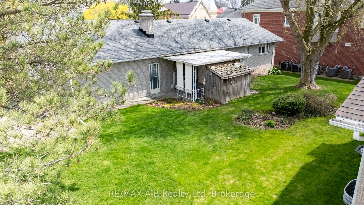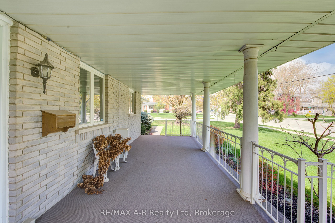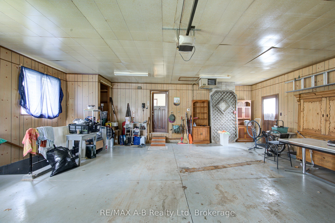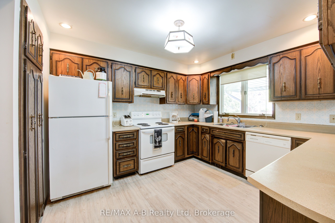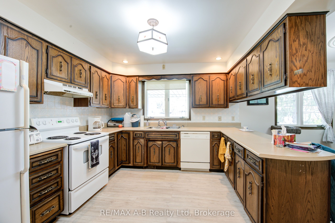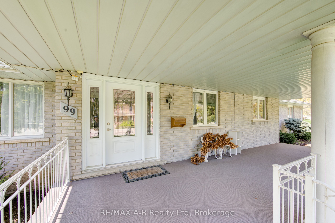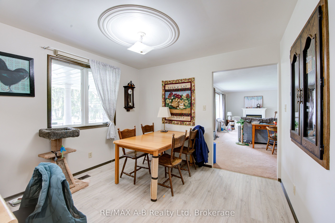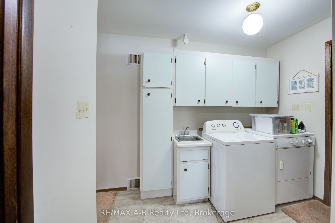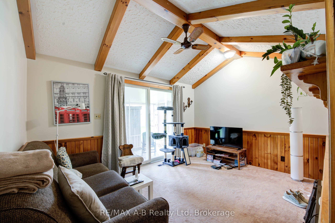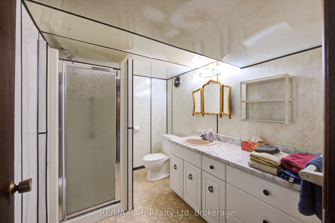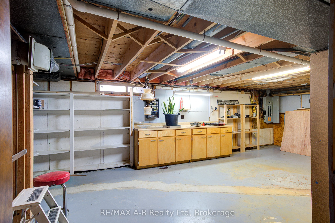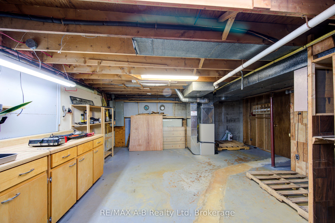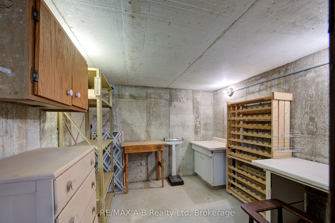
$699,900
Est. Payment
$2,673/mo*
*Based on 20% down, 4% interest, 30-year term
Listed by RE/MAX A-B Realty Ltd
Detached•MLS #X12130918•New
Room Details
| Room | Features | Level |
|---|---|---|
Dining Room 3.33 × 2.83 m | Main | |
Living Room 3.61 × 7.23 m | Main | |
Kitchen 3.33 × 3.36 m | Main | |
Primary Bedroom 4.27 × 3.42 m | Main | |
Bedroom 3.14 × 2.83 m | Main | |
Bedroom 4.5 × 4.13 m | Basement |
Client Remarks
Attention large families, contractors, investors, or anyone looking for a home with everything on one level. This home is the perfect home for a family that is looking for a house to make a granny suite or a separate apartment. This spacious bungalows offers on the main floor 2 or 3 bedrooms, a spacious eat in kitchen, main floor laundry, and a large living room with a gas fireplace. The lower level offers a large family room, 4th bedroom, 3 pc bath and plenty of extra storage space and a basement walk up to an attached double car garage. Enjoy sitting on your front porch having your morning coffee, this home offers so much, and is located with in walking distance to the local public school, park and shopping.
About This Property
99 Woodstock Street, East Zorra Tavistock, N0B 2R0
Home Overview
Basic Information
Walk around the neighborhood
99 Woodstock Street, East Zorra Tavistock, N0B 2R0
Shally Shi
Sales Representative, Dolphin Realty Inc
English, Mandarin
Residential ResaleProperty ManagementPre Construction
Mortgage Information
Estimated Payment
$0 Principal and Interest
 Walk Score for 99 Woodstock Street
Walk Score for 99 Woodstock Street

Book a Showing
Tour this home with Shally
Frequently Asked Questions
Can't find what you're looking for? Contact our support team for more information.
See the Latest Listings by Cities
1500+ home for sale in Ontario

Looking for Your Perfect Home?
Let us help you find the perfect home that matches your lifestyle
