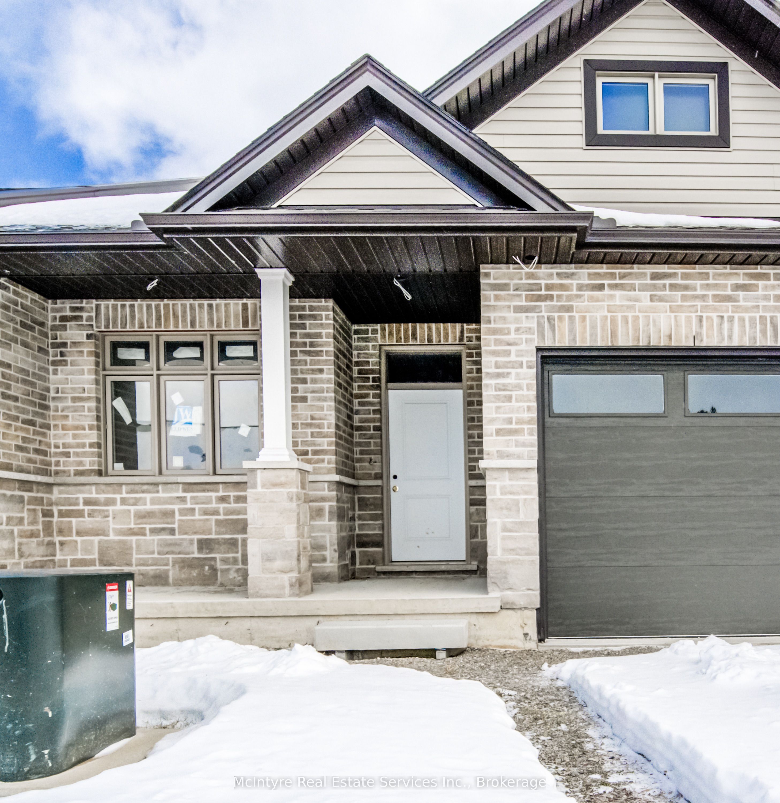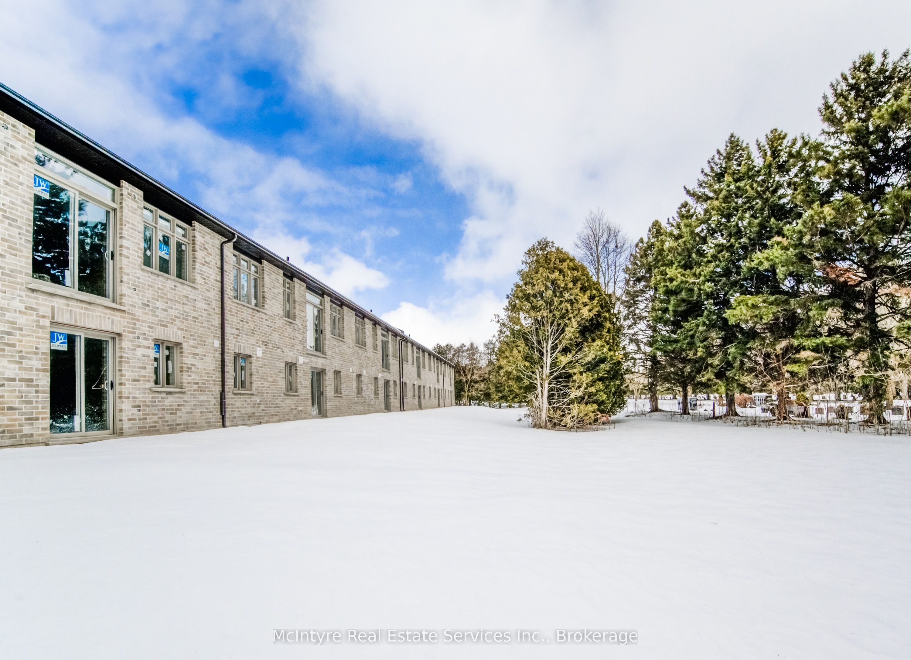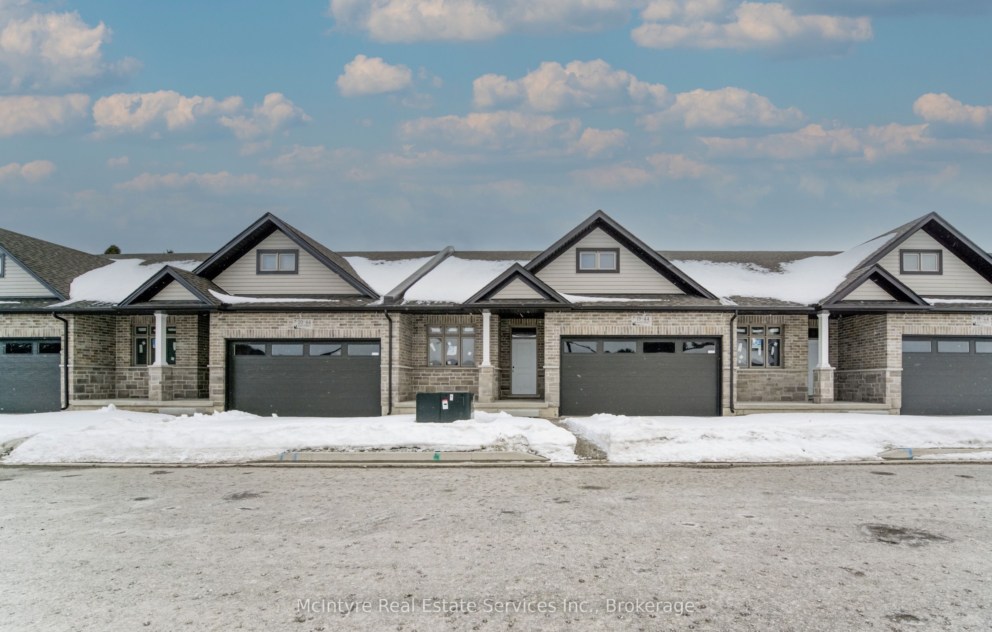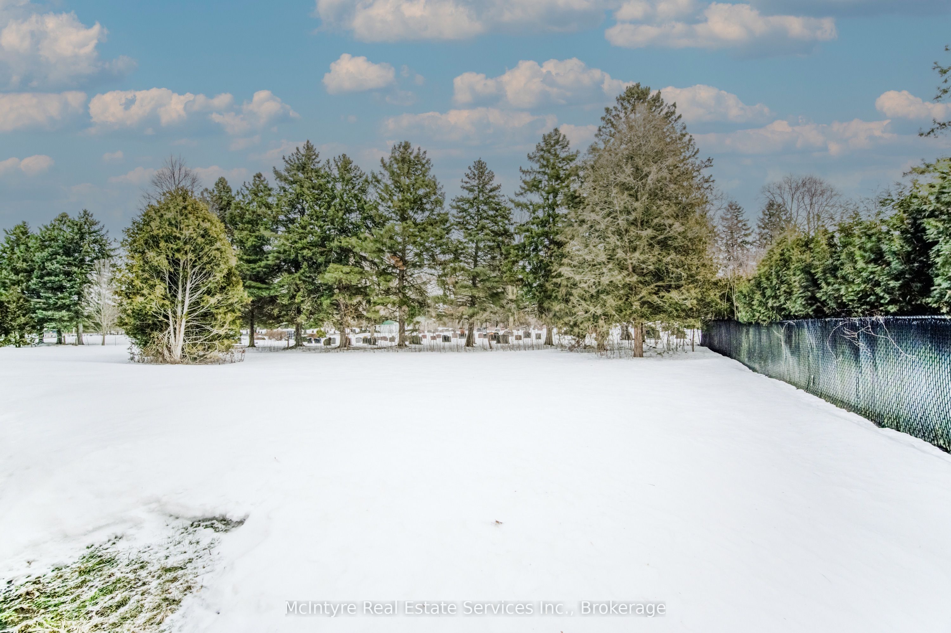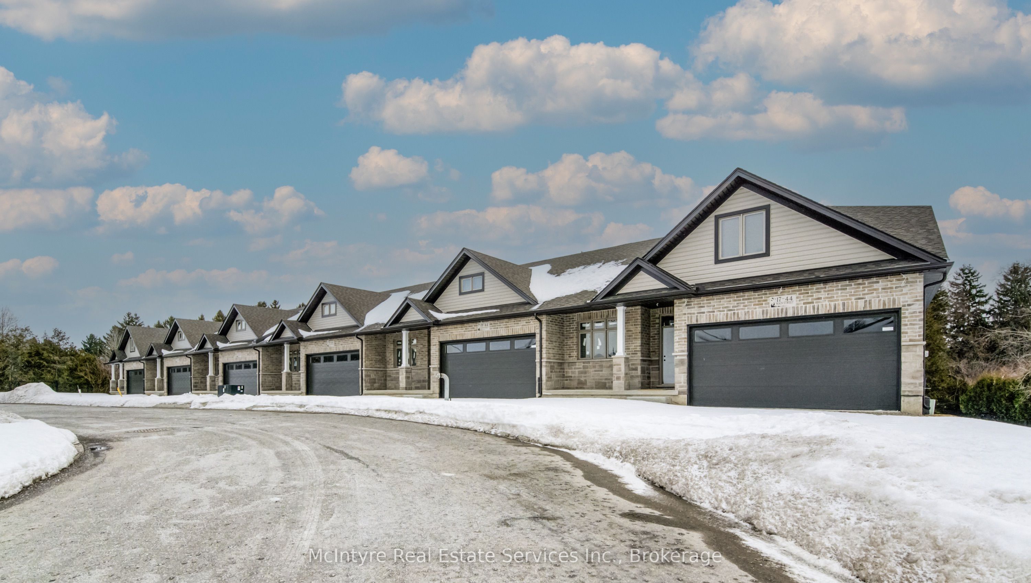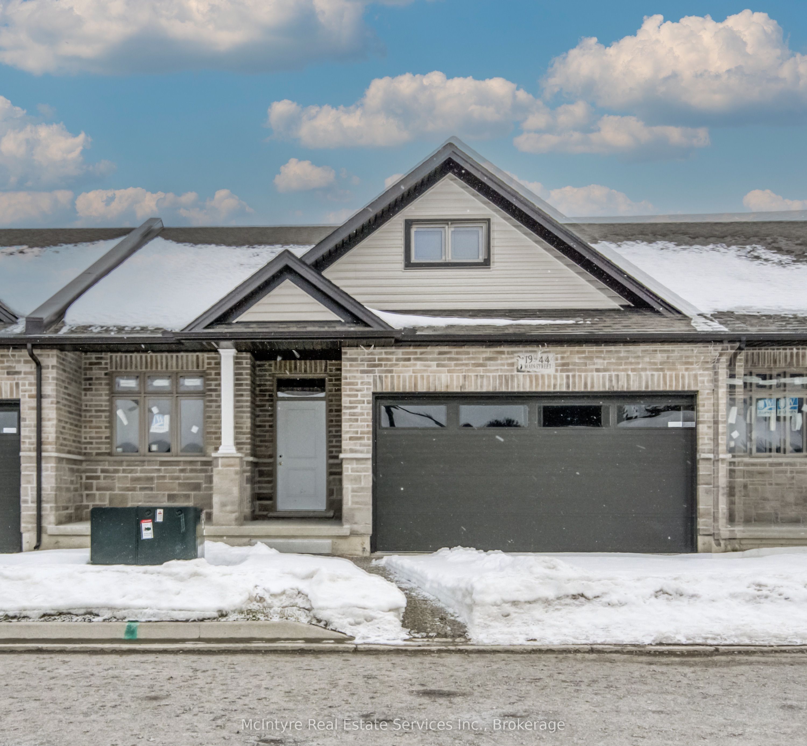
$799,900
Est. Payment
$3,055/mo*
*Based on 20% down, 4% interest, 30-year term
Listed by McIntyre Real Estate Services Inc.
Att/Row/Townhouse•MLS #X12101633•New
Room Details
| Room | Features | Level |
|---|---|---|
Kitchen 4.39 × 4.22 m | Main | |
Dining Room 4.39 × 2.79 m | Main | |
Living Room 4.72 × 3.56 m | Main | |
Primary Bedroom 3.51 × 4.27 m | Main |
Client Remarks
Located in the charming community of Innerkip, this stunning 1314 sq. ft. bungalow is set on an oversized lot and features a premium walk-out basement. Built by Majestic Homes, this thoughtfully designed 2-bedroom home includes a double-car garage and over $20,000 in premium upgrades along with finished elevated deck overlooking your private setting. Enjoy elegant finishes such as custom Olympia cabinetry, quartz countertops, an open staircase to the basement, and a glass tile shower in the luxurious ensuite. The elevated deck, to be completed by the builder, provides the perfect outdoor retreat. Experience small-town tranquility with easy access to Innerkip Highlands Golf Club, parks, walking trails, and local shopsall just minutes from Woodstock and Highway 401 for ultimate convenience.
About This Property
44 Main Street, East Zorra Tavistock, N0J 1M0
Home Overview
Basic Information
Walk around the neighborhood
44 Main Street, East Zorra Tavistock, N0J 1M0
Shally Shi
Sales Representative, Dolphin Realty Inc
English, Mandarin
Residential ResaleProperty ManagementPre Construction
Mortgage Information
Estimated Payment
$0 Principal and Interest
 Walk Score for 44 Main Street
Walk Score for 44 Main Street

Book a Showing
Tour this home with Shally
Frequently Asked Questions
Can't find what you're looking for? Contact our support team for more information.
See the Latest Listings by Cities
1500+ home for sale in Ontario

Looking for Your Perfect Home?
Let us help you find the perfect home that matches your lifestyle
