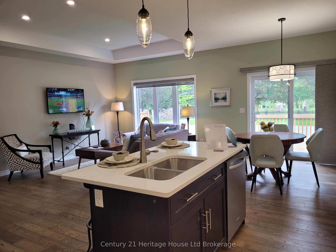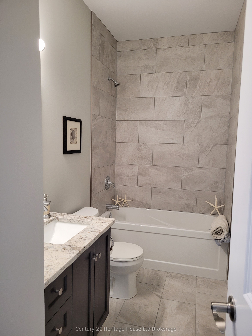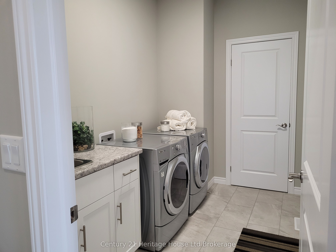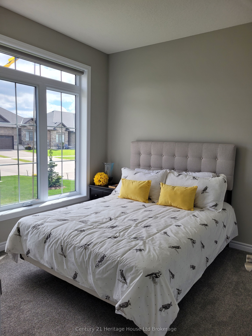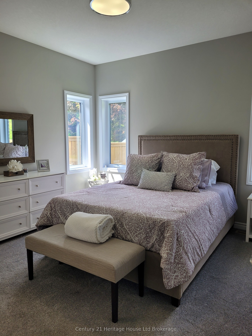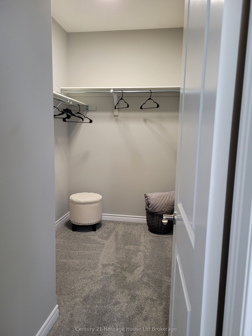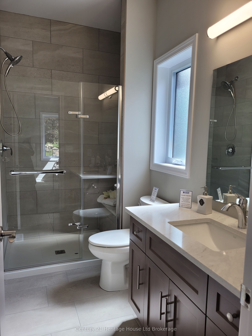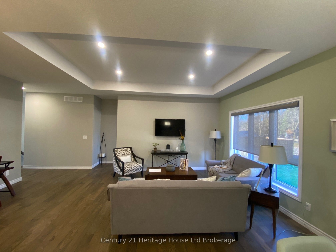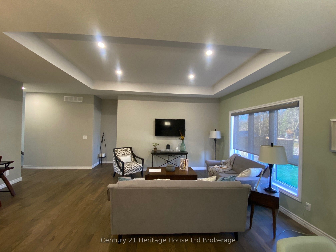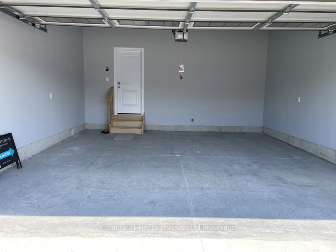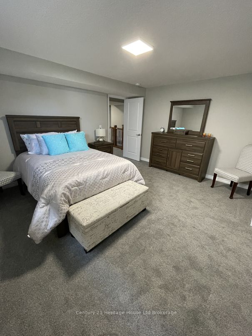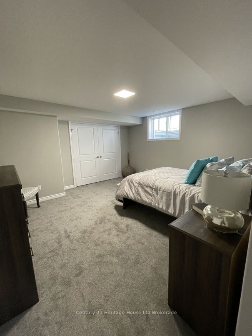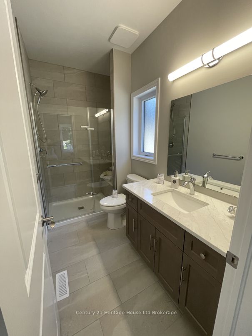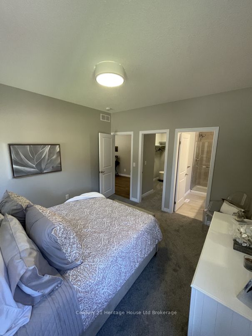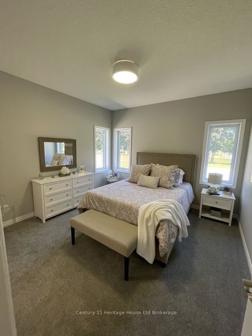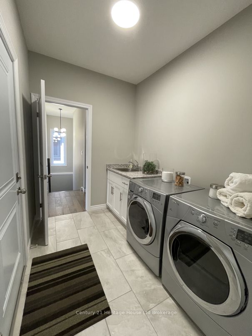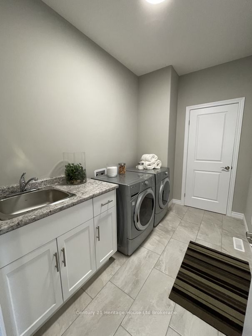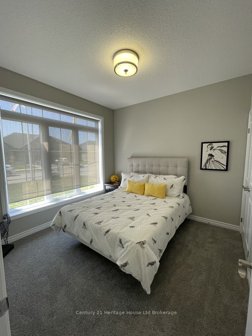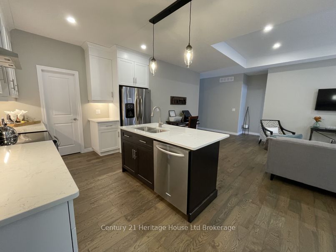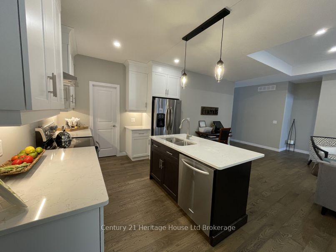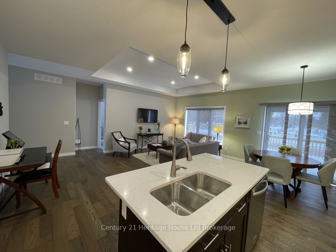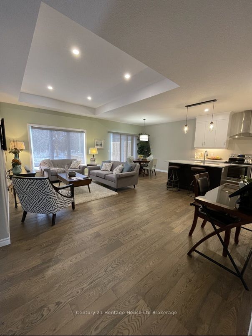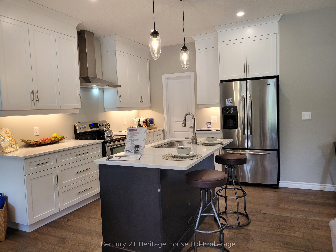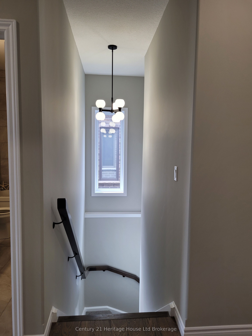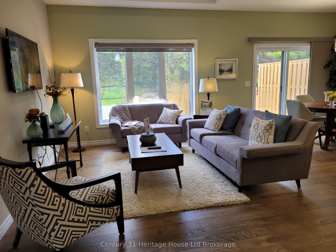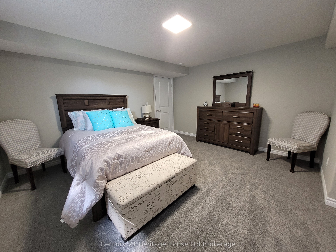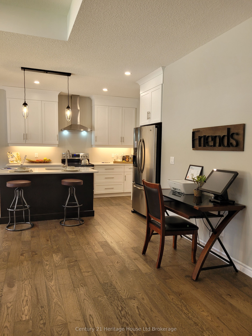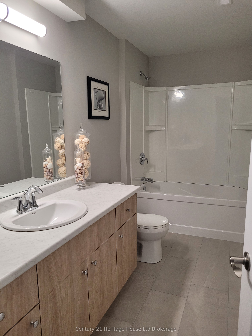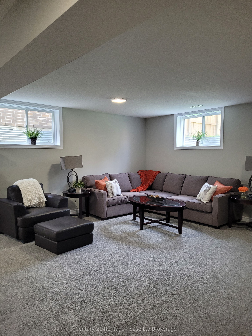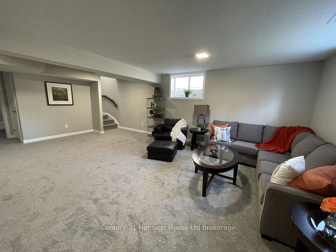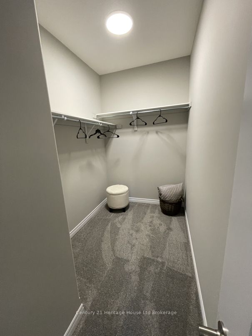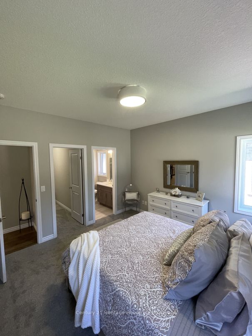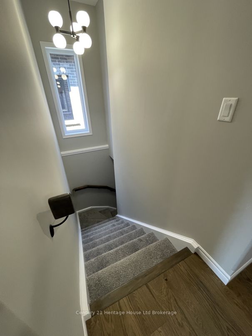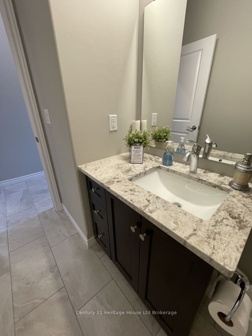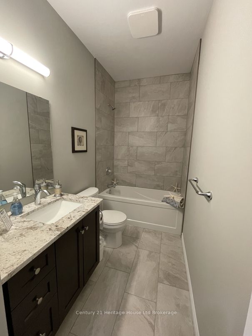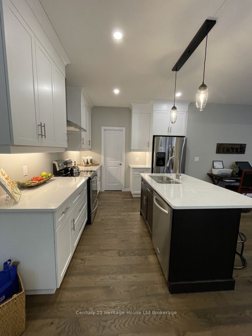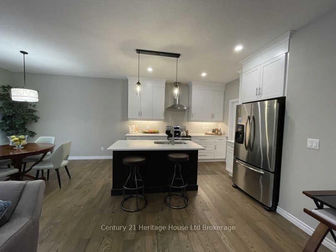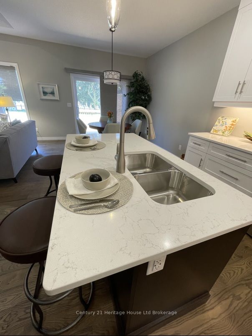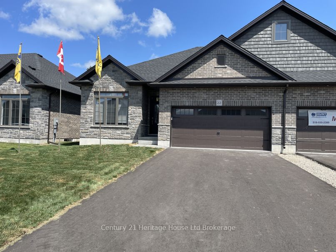
$847,280
Est. Payment
$3,236/mo*
*Based on 20% down, 4% interest, 30-year term
Listed by Century 21 Heritage House Ltd Brokerage
Semi-Detached •MLS #X12164664•New
Room Details
| Room | Features | Level |
|---|---|---|
Dining Room 3.51 × 3.15 m | Open ConceptW/O To DeckSliding Doors | Main |
Kitchen 3.38 × 3.15 m | Breakfast BarOpen ConceptPantry | Main |
Primary Bedroom 3.71 × 3.68 m | Walk-In Closet(s)3 Pc Ensuite | Main |
Bedroom 2 3.07 × 3.07 m | Double Closet | Main |
Bedroom 3 4.69 × 4.45 m | Double Closet | Lower |
Client Remarks
This is your opportunity to own the Hunt Homes Model Home in Innerkip - a local quality builder. Modern day living - 2150 sq ft. of contemporary design. This stunning open concept home offers elegant and spacious one floor living PLUS a finished lower level. The lower level offers a spacious family room, generous sized bedroom with double closets and 4 PC bath. This is the home of your dreams. Outstanding finishes have been upgraded to include a long list of finishes sure to please including quartz, extended height cabinetry in kitchen with crown to the ceiling, abundance of LED pot lights and much more. This open concept spacious bungalow offers 1300 sq. ft. of tasteful main level living space plus 850sq.ft. of living space in lower level. NO REAR NEIGHBOURS, NO CONDO FEES and the neighbourhood is ALMOST SOLD OUT therefore construction in the area is almost nonexistent. Interior standard finishes include custom kitchen including valance, under counter lighting, large walk in pantry; hardwood and ceramic floors; 9' ceilings and great room with tray ceiling providing 10' height; generous sized main floor laundry/mudroom; primary bedroom with corner windows, beautiful luxurious ensuite with tile and frameless glass walk in shower with bench and large walk in closet. The lower level offers a very generous sized family room, a large bedroom with ample closet space and a 4 pc bath - this could be a great granny flat. Also in the lower level there is a large storage area. Exterior finishes include double garage; 12'x12' deck; privacy fence at rear; paved driveway and fully sodded lot. To compliment your home there is AC, an ERV and expansive windows allowing natural light into your home. Don't miss this opportunity. Photos and virtual tour is one of Builder's Model Homes. This is the LAKEFIELD. New build taxes to be assessed. To fully appreciate the quality and attention to detail Hunt Homes provides in each and every home, visit us!
About This Property
22 Matheson Crescent, East Zorra Tavistock, N0J 1M0
Home Overview
Basic Information
Walk around the neighborhood
22 Matheson Crescent, East Zorra Tavistock, N0J 1M0
Shally Shi
Sales Representative, Dolphin Realty Inc
English, Mandarin
Residential ResaleProperty ManagementPre Construction
Mortgage Information
Estimated Payment
$0 Principal and Interest
 Walk Score for 22 Matheson Crescent
Walk Score for 22 Matheson Crescent

Book a Showing
Tour this home with Shally
Frequently Asked Questions
Can't find what you're looking for? Contact our support team for more information.
See the Latest Listings by Cities
1500+ home for sale in Ontario

Looking for Your Perfect Home?
Let us help you find the perfect home that matches your lifestyle
