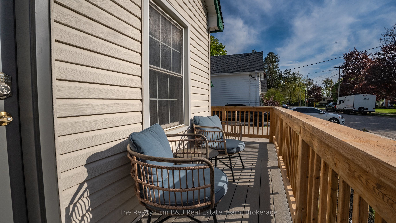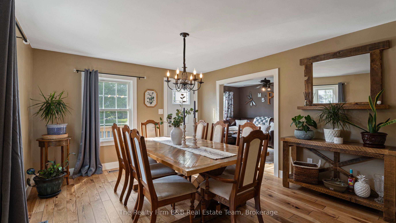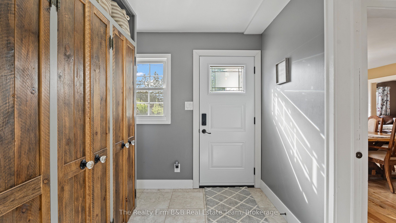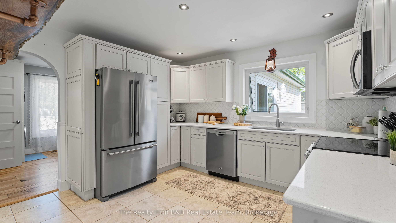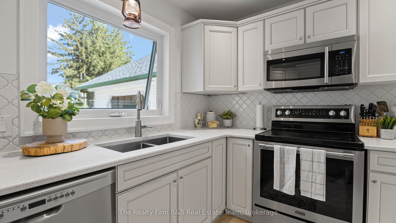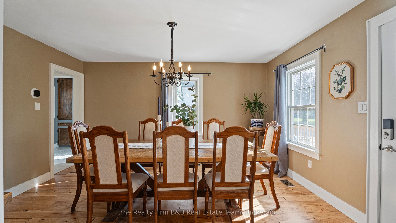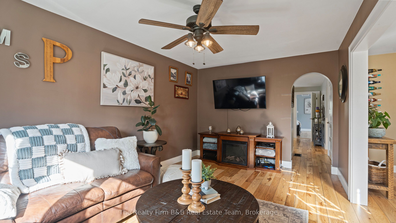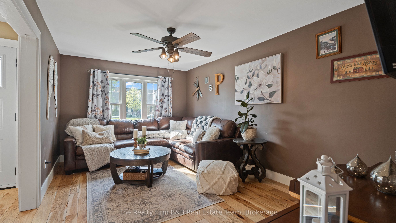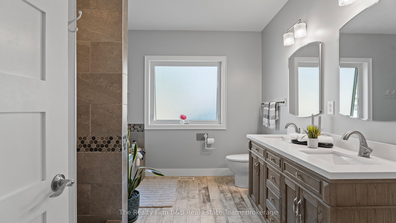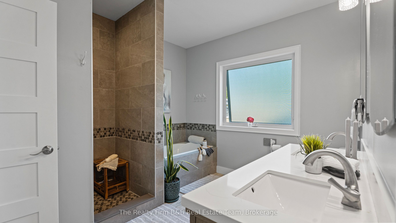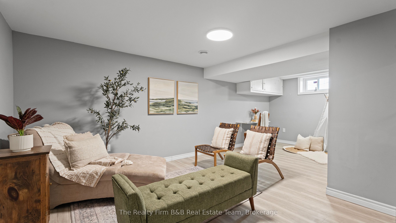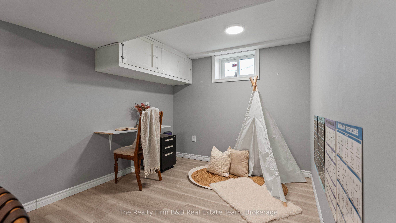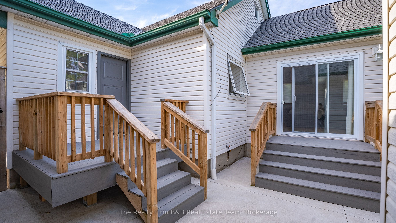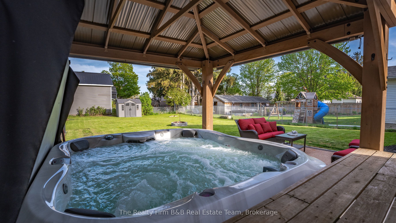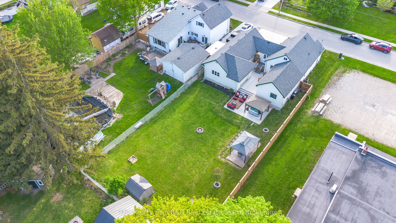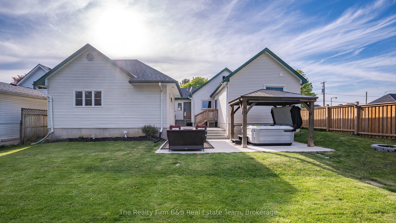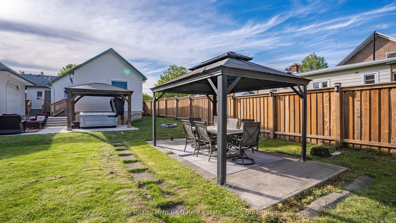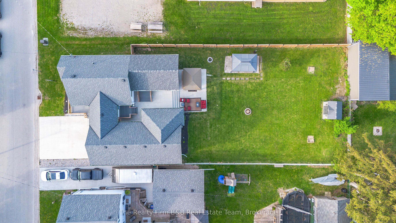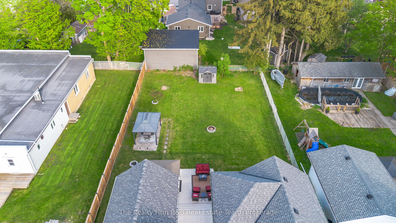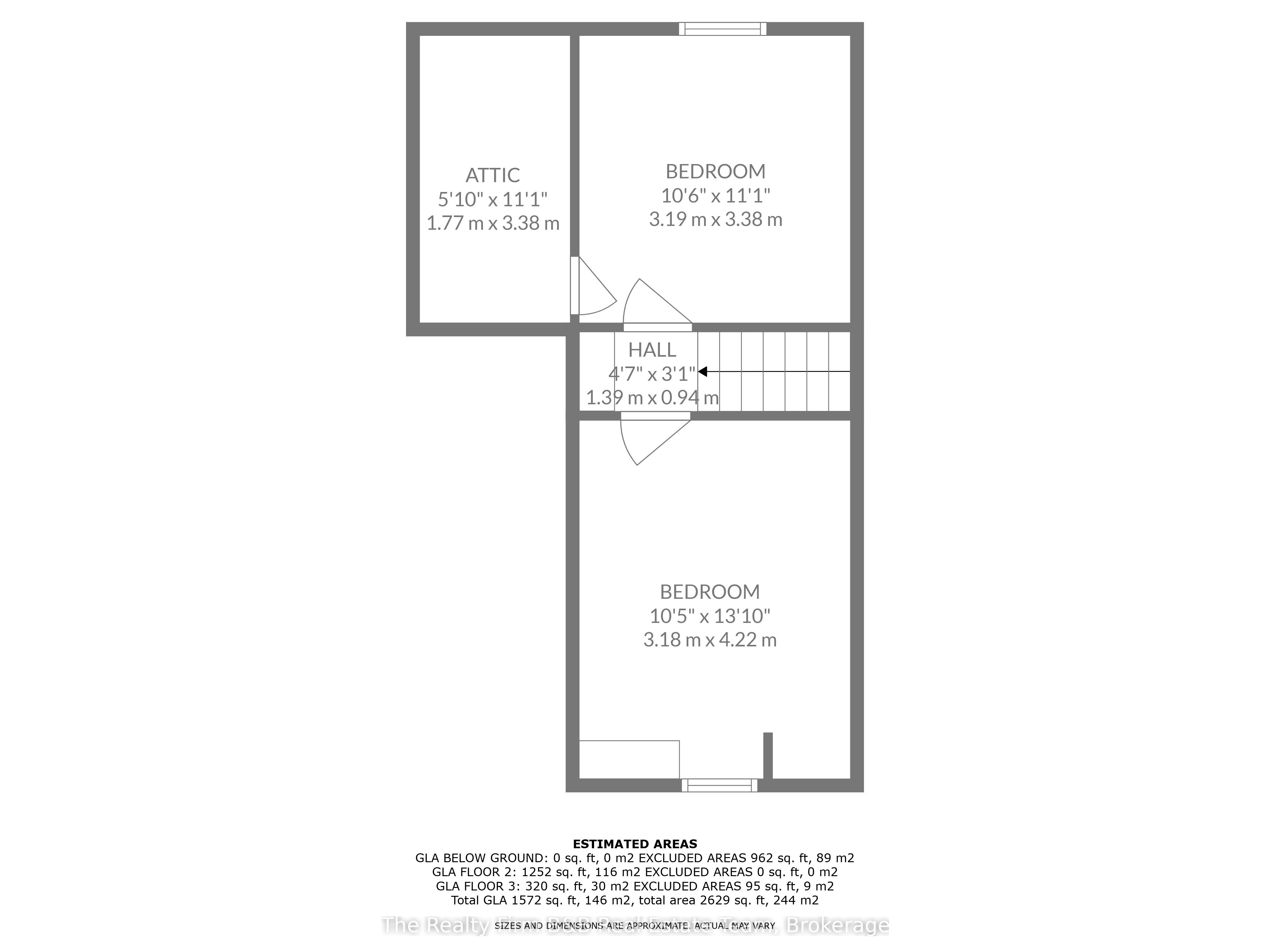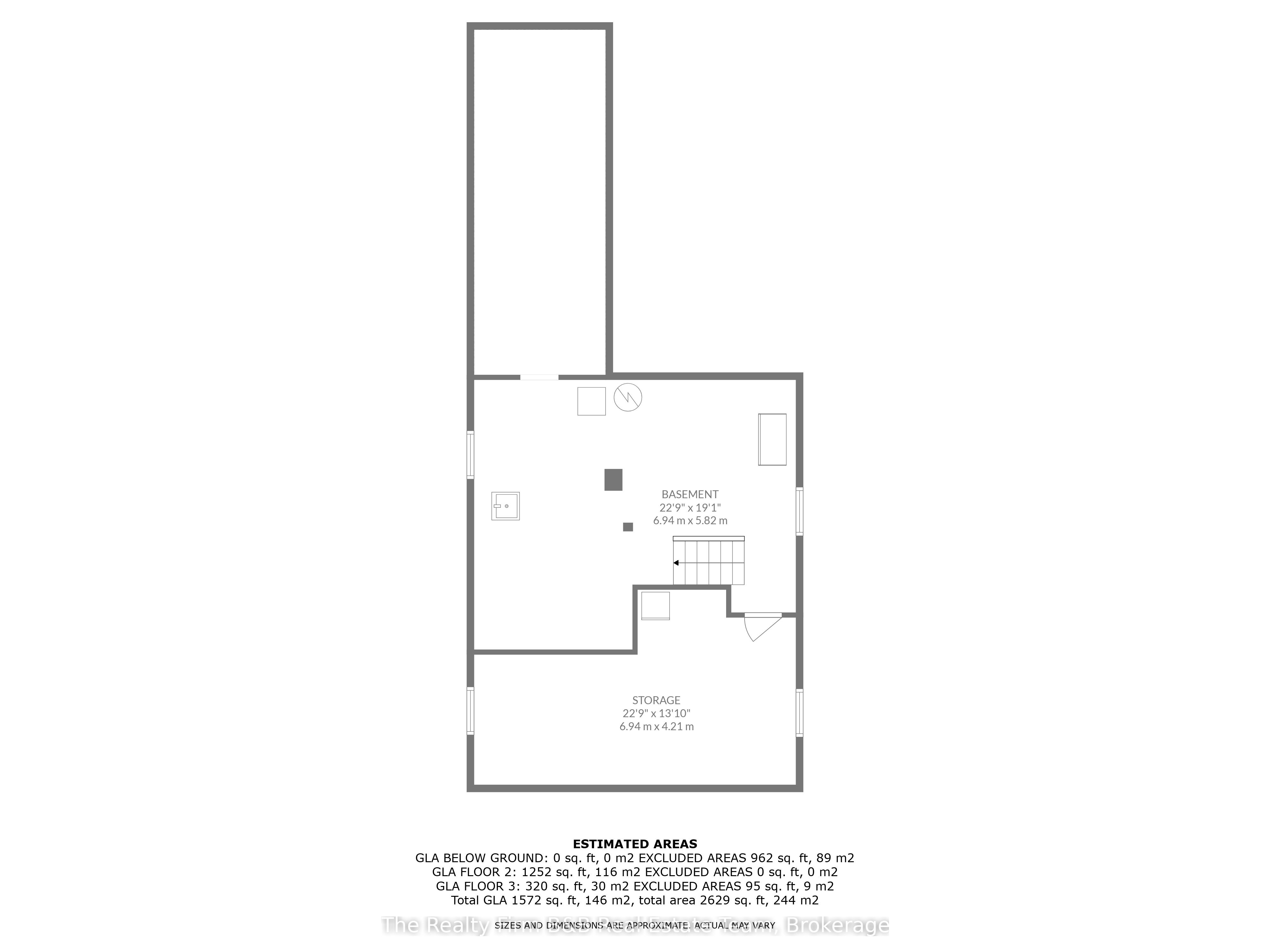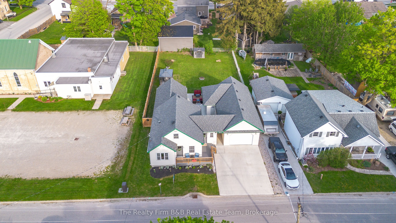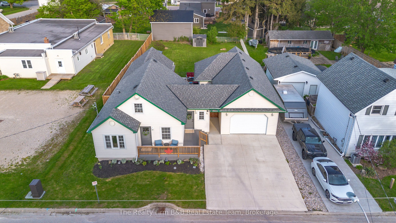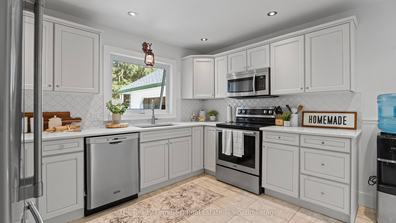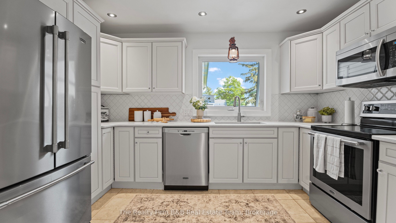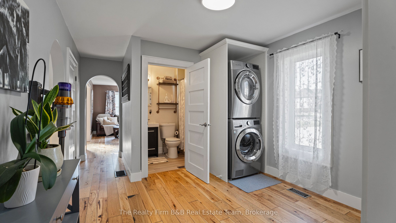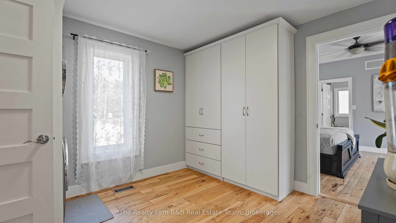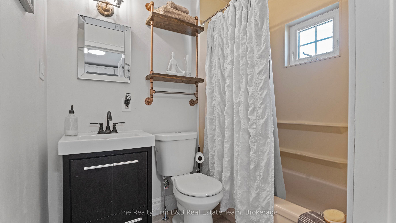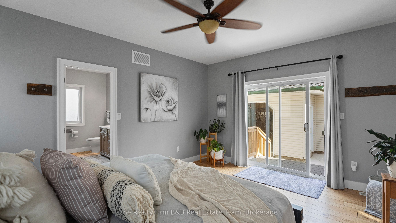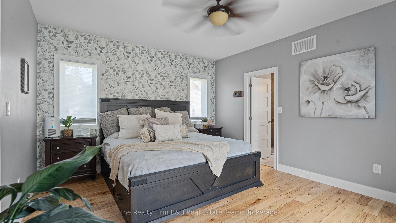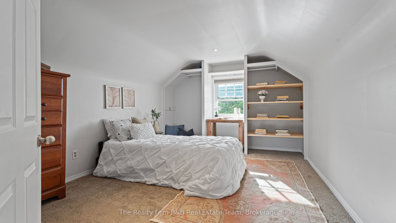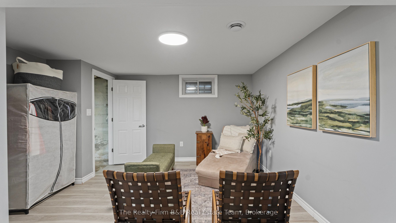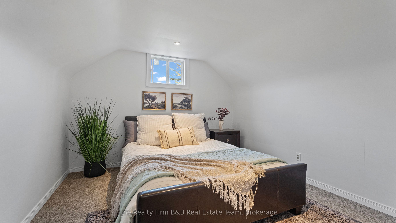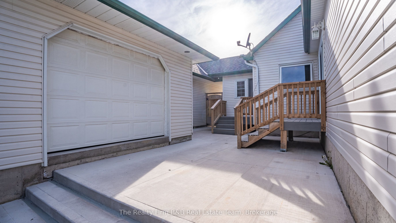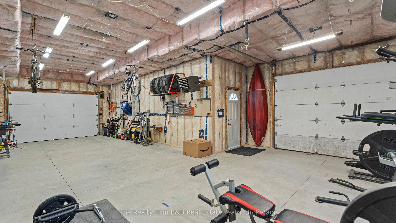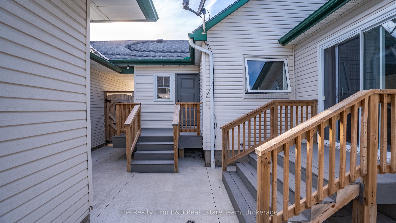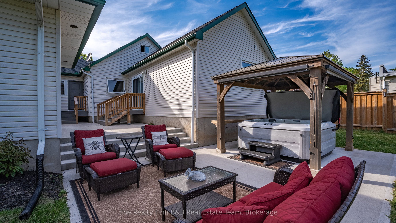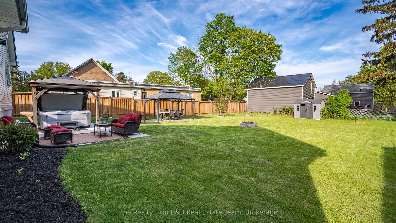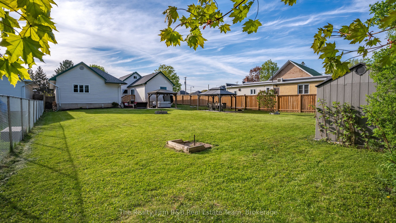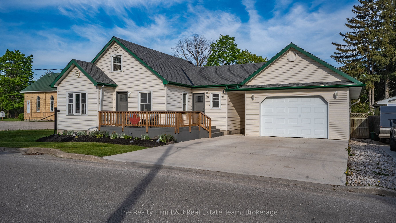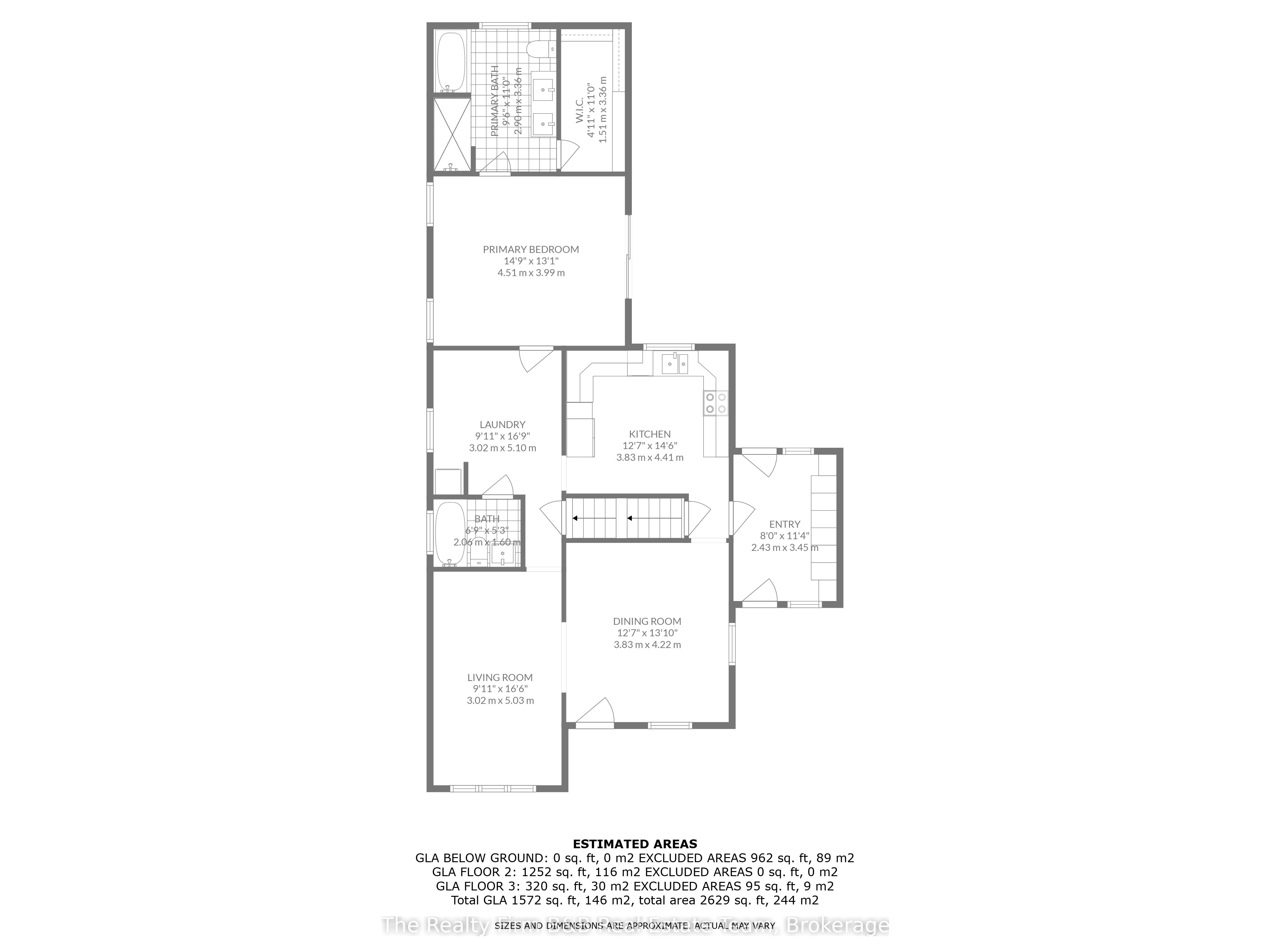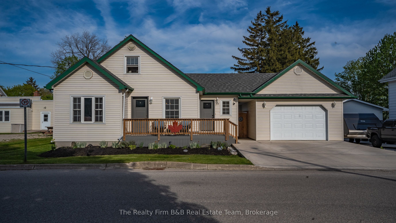
$799,900
Est. Payment
$3,055/mo*
*Based on 20% down, 4% interest, 30-year term
Listed by The Realty Firm B&B Real Estate Team
Detached•MLS #X12147772•New
Room Details
| Room | Features | Level |
|---|---|---|
Kitchen 3.76 × 3.38 m | Main | |
Dining Room 4.34 × 3.73 m | Main | |
Living Room 4.95 × 3.15 m | Main | |
Primary Bedroom 4.57 × 4.57 m | Main | |
Bedroom 2 3.35 × 3.17 m | Second | |
Bedroom 3 4.34 × 3.17 m | Second |
Client Remarks
Where comfort meets character and the space to breathe. Tucked away on a quiet, tree-lined street, this beautifully updated 3-bedroom, 2-bathroom home invites you to slow down, stretch out, and settle into something truly special. With over 1,900 sq ft of thoughtfully designed living space and a 900 sq ft heated, insulated 3-car garage/workshop/gym, theres room here for both everyday life and the passions that fuel it. Set on a premium 66 x 165 ft lot, the home is surrounded by mature trees, privacy fencing, and quiet calm but step inside, and you'll find a modern interior that balances comfort with clean, timeless style. The main floor primary suite, reimagined in 2022, is a true retreat. A spa-like ensuite offers double sinks, a deep soaker tub, a glass walk-in shower, and a walk-in closet made for Sunday mornings and slow starts. Step through your private garden door and you're just a few barefoot steps from the Jacuzzi J-365 hot tub, tucked beneath a cedar gazebo perfect for stargazing or unwinding after a long day. The kitchen, updated with quartz counters and stainless steel appliances, flows easily into a bright, welcoming dining area the kind of space that fills with laughter during family dinners or friends lingering over a second glass of wine. Custom built-ins, warm 3/4" hickory hardwood floors, and main floor laundry round out the charm. Beyond the house, the upgrades continue: new windows (2021), furnace (2021), AC (2018), water softener (2024), composite decks, concrete patios and driveway, exterior doors, privacy fencing, and even a lifetime shed. Every corner of this home has been cared for with intention. Whether you're looking for your forever home, a place to raise a family, or simply space to stretch into the next chapter, this home offers everything you could want and more.
About This Property
125 Coleman Street, East Zorra Tavistock, N0J 1M0
Home Overview
Basic Information
Walk around the neighborhood
125 Coleman Street, East Zorra Tavistock, N0J 1M0
Shally Shi
Sales Representative, Dolphin Realty Inc
English, Mandarin
Residential ResaleProperty ManagementPre Construction
Mortgage Information
Estimated Payment
$0 Principal and Interest
 Walk Score for 125 Coleman Street
Walk Score for 125 Coleman Street

Book a Showing
Tour this home with Shally
Frequently Asked Questions
Can't find what you're looking for? Contact our support team for more information.
See the Latest Listings by Cities
1500+ home for sale in Ontario

Looking for Your Perfect Home?
Let us help you find the perfect home that matches your lifestyle
