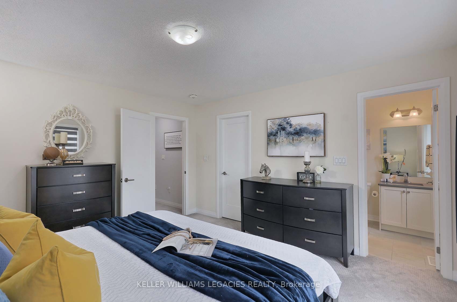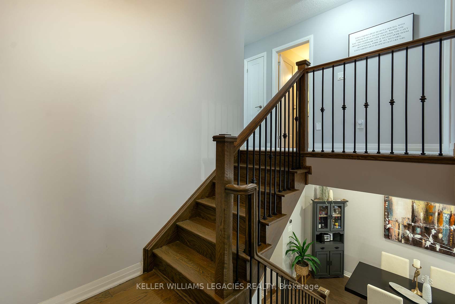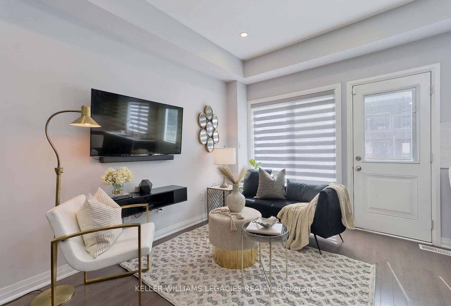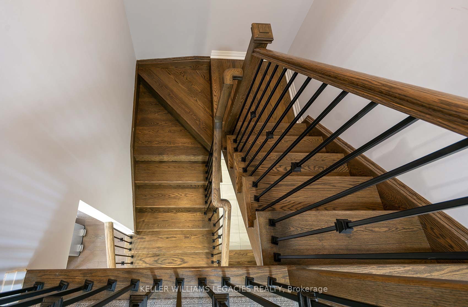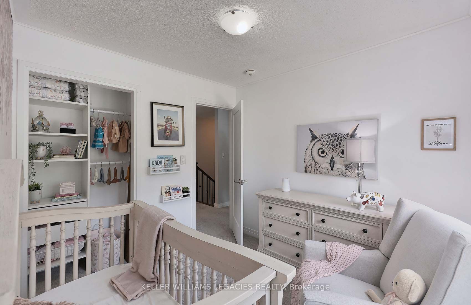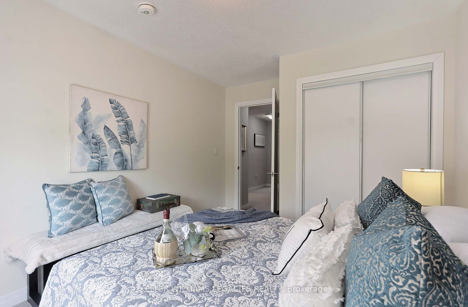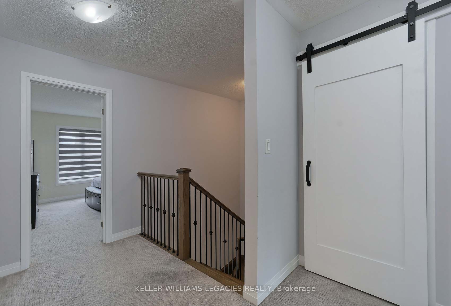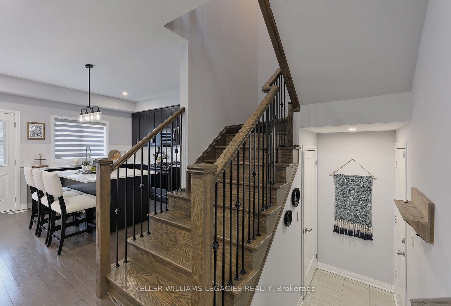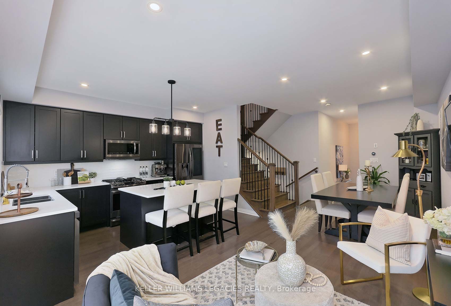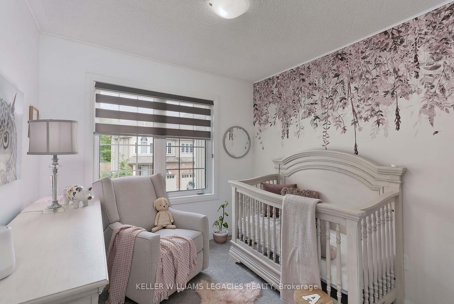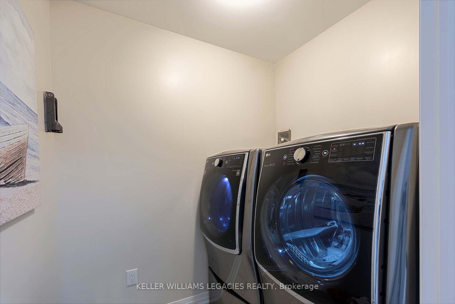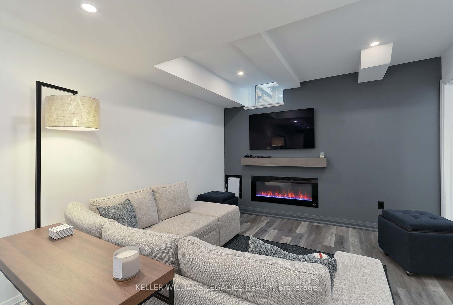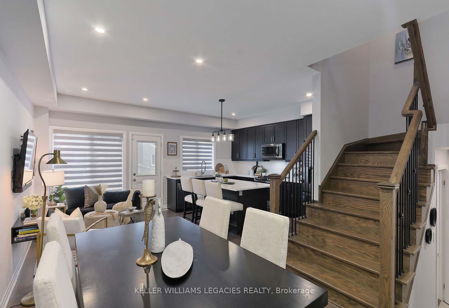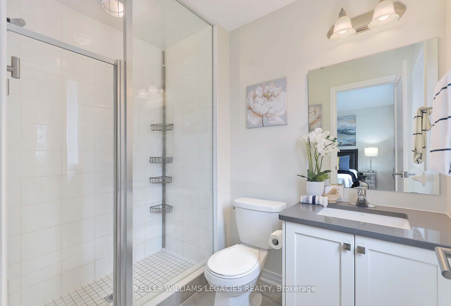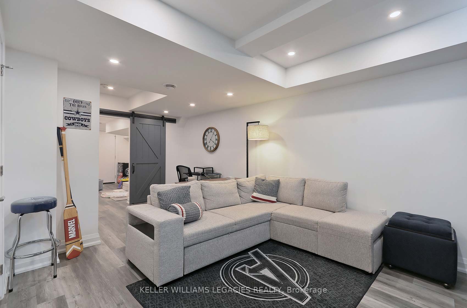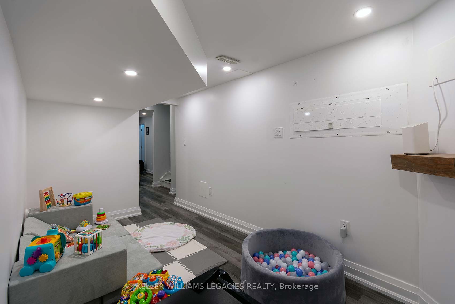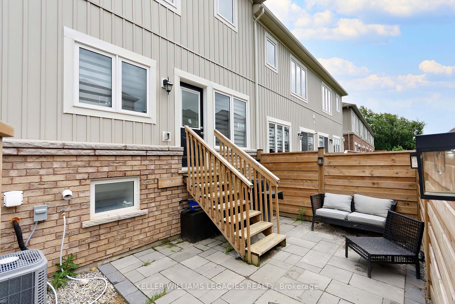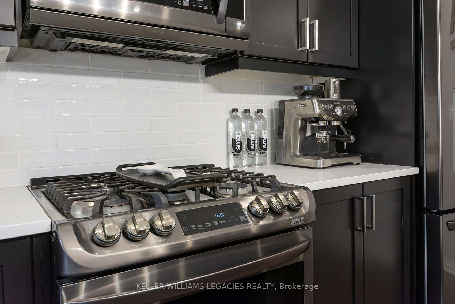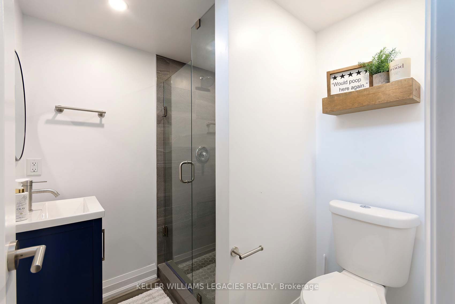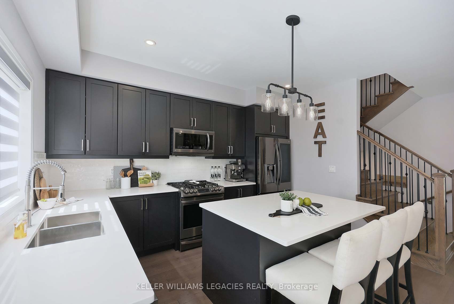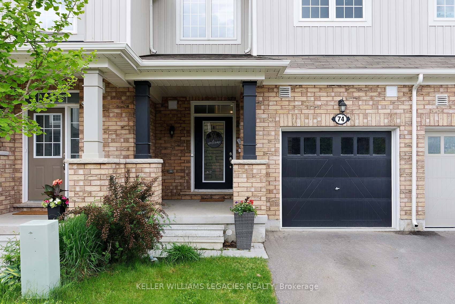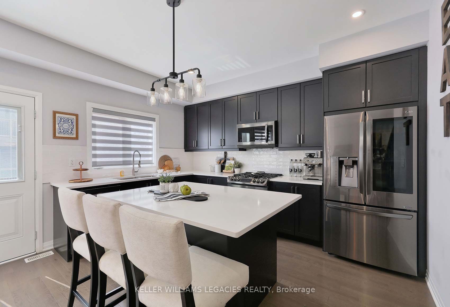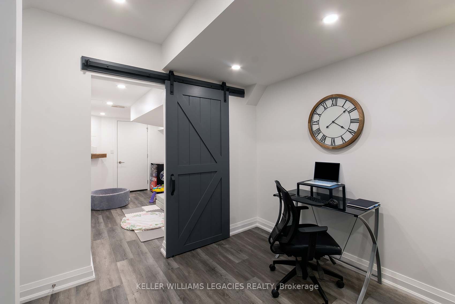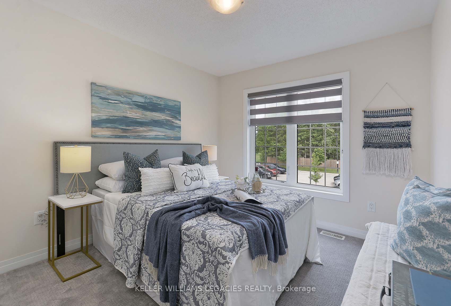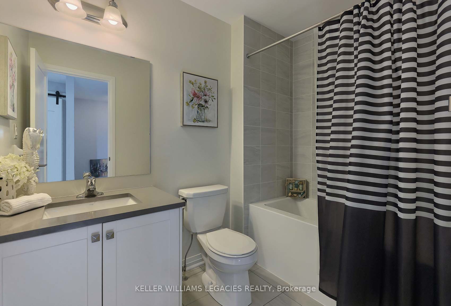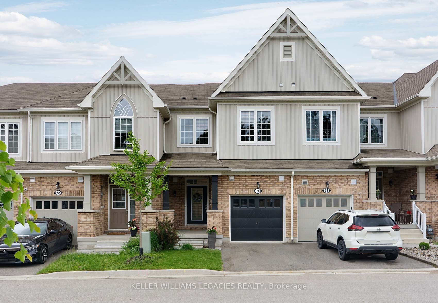
$669,800
Est. Payment
$2,558/mo*
*Based on 20% down, 4% interest, 30-year term
Listed by KELLER WILLIAMS LEGACIES REALTY
Att/Row/Townhouse•MLS #X12042435•Sold Conditional
Room Details
| Room | Features | Level |
|---|---|---|
Dining Room 6.65 × 3.05 m | Hardwood FloorOpen ConceptCombined w/Great Rm | Main |
Living Room 6.65 × 3.05 m | Hardwood FloorW/O To YardCombined w/Dining | Main |
Kitchen 4.11 × 2.69 m | Centre IslandQuartz CounterOpen Concept | Main |
Primary Bedroom 4.11 × 3.96 m | 3 Pc EnsuiteWalk-In Closet(s)Broadloom | Second |
Bedroom 2 3.04 × 2.94 m | Double ClosetLarge WindowBroadloom | Second |
Bedroom 3 2.74 × 2.69 m | ClosetLarge WindowBroadloom | Second |
Client Remarks
Truly stunning and checks all the boxes!! Curb appeal at your front door. Bright, modern ,and move-in ready! Open concept floor plan includes generous centre island with breakfast bar, quartz counters, stainless steel appliances, gas stove. This is the perfect area for gatherings with family and friends. If you love to cook and host, this is your space! Walkout to yard with stone patio and gas BBQ connection. 9Ft ceilings on main floor, hardwood, pot lights, **bonus** interior garage entrance, wrought iron railings. Hardwood stairs lead to 2nd level with 3 bedrooms and convenient upper laundry room with LG front load washer/dryer. Large primary bedroom includes walk-in closet, and 3-piece ensuite. Extensive upgrades include custom front door, extended kitchen cabinet height, silhouette window coverings, door hardware, barn doors, pot lights. Freehold with Monthly POTL., $208.47, includes street snow removal, grass cutting for common areas, and garbage removal. **EXTRAS** 1,500sqft finished living space. Lower level offers versatile use including rec room with F/P storage/office space, 3-piece bathroom, cold cellar and above grade windows. Rough-ins for electric car charger and CVAC. Your clients will love!
About This Property
74 Leeson Street, East Luther Grand Valley, L9W 7P9
Home Overview
Basic Information
Walk around the neighborhood
74 Leeson Street, East Luther Grand Valley, L9W 7P9
Shally Shi
Sales Representative, Dolphin Realty Inc
English, Mandarin
Residential ResaleProperty ManagementPre Construction
Mortgage Information
Estimated Payment
$0 Principal and Interest
 Walk Score for 74 Leeson Street
Walk Score for 74 Leeson Street

Book a Showing
Tour this home with Shally
Frequently Asked Questions
Can't find what you're looking for? Contact our support team for more information.
See the Latest Listings by Cities
1500+ home for sale in Ontario

Looking for Your Perfect Home?
Let us help you find the perfect home that matches your lifestyle
