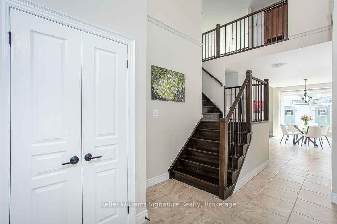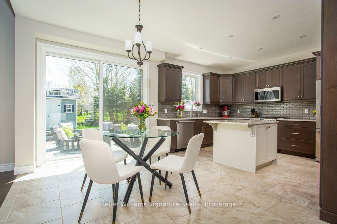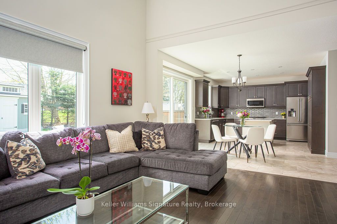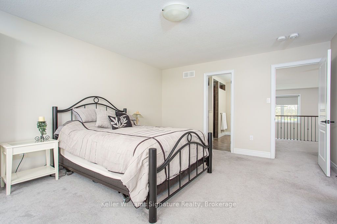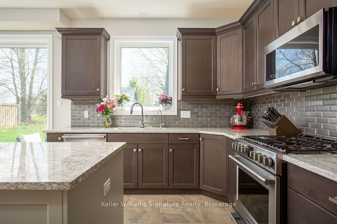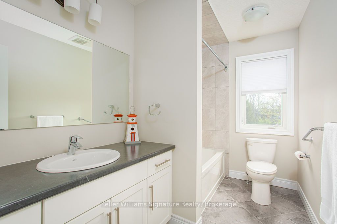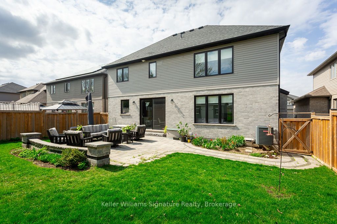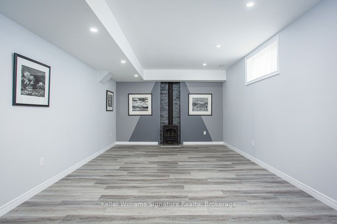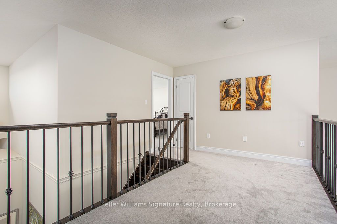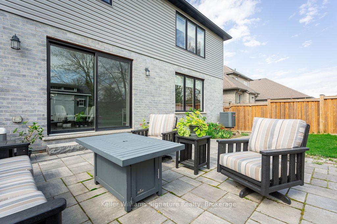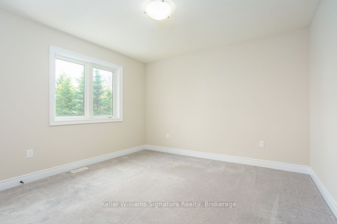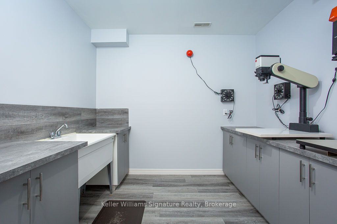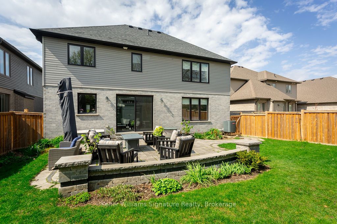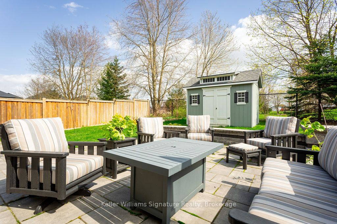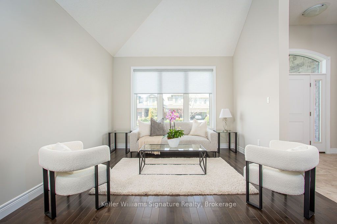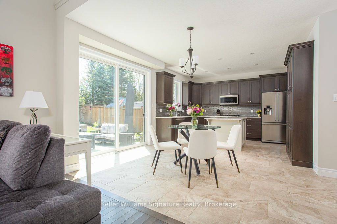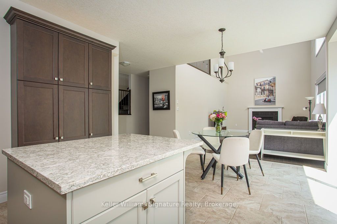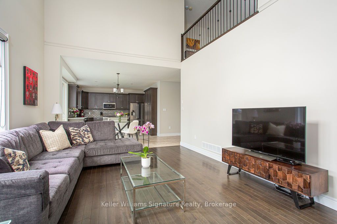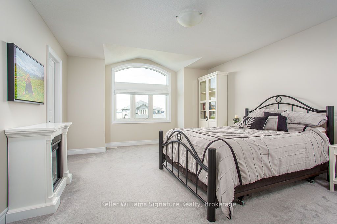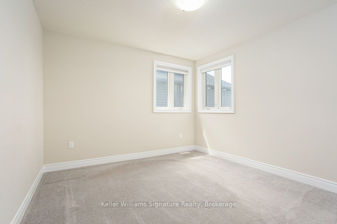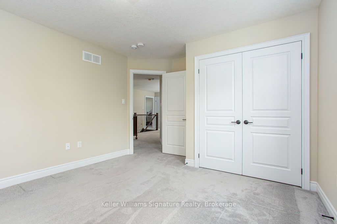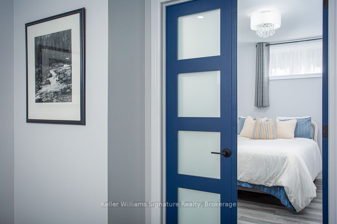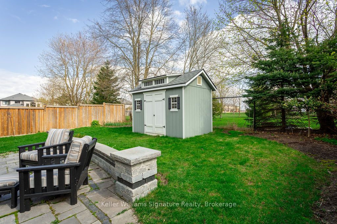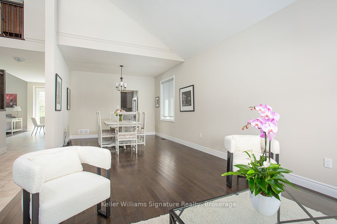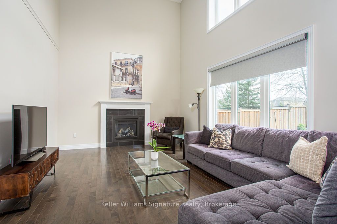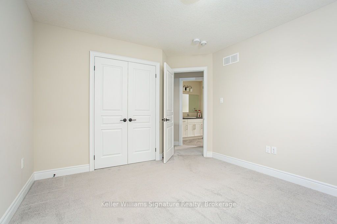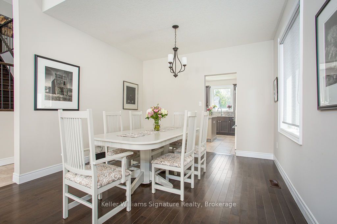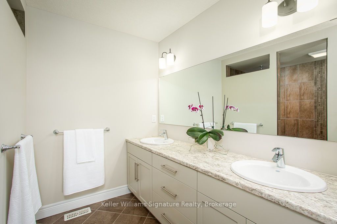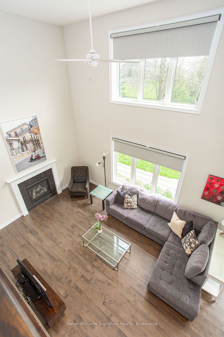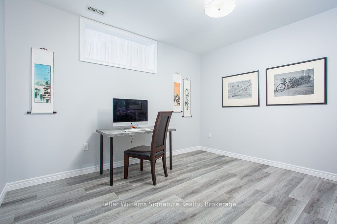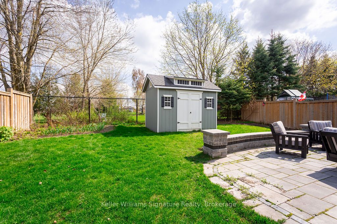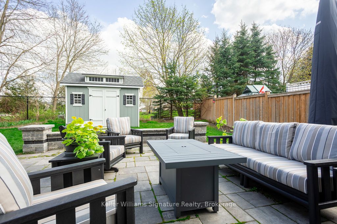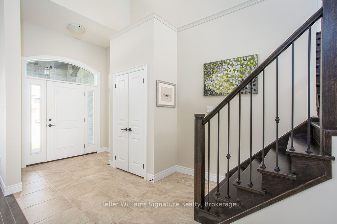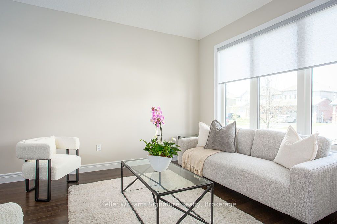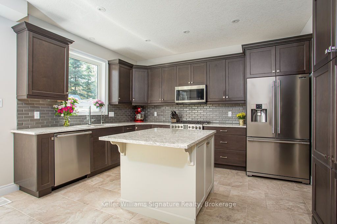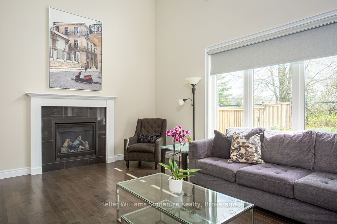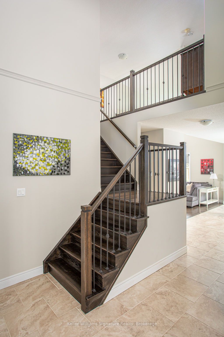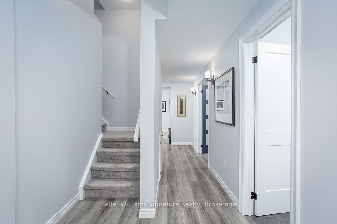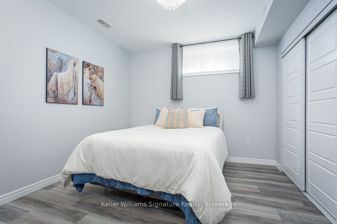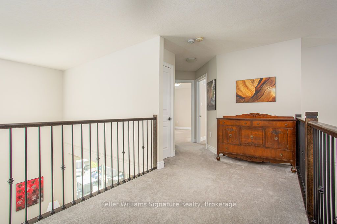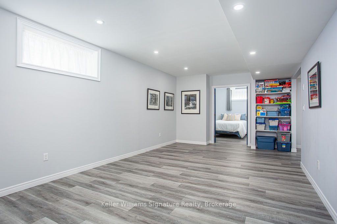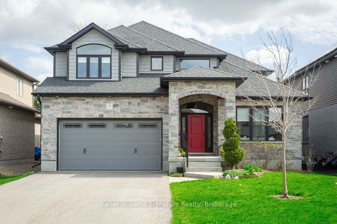
$1,100,000
Est. Payment
$4,201/mo*
*Based on 20% down, 4% interest, 30-year term
Listed by Keller Williams Signature Realty, Brokerage
Detached•MLS #X12134035•New
Price comparison with similar homes in East Luther Grand Valley
Compared to 1 similar home
22.2% Higher↑
Market Avg. of (1 similar homes)
$899,999
Note * Price comparison is based on the similar properties listed in the area and may not be accurate. Consult licences real estate agent for accurate comparison
Room Details
| Room | Features | Level |
|---|---|---|
Living Room 8.8 × 3.4 m | Combined w/Dining | Main |
Kitchen 4.1 × 3.4 m | Main | |
Primary Bedroom 4.1 × 4.9 m | His and Hers Closets4 Pc Ensuite | Second |
Bedroom 2 3.8 × 3.4 m | Second | |
Bedroom 3 3.6 × 3.5 m | Second | |
Bedroom 4 3.4 × 4 m | Lower |
Client Remarks
This stunning family home is bright, open, & spacious, featuring upgraded finishes throughout. The kitchen & dining rooms boast 9' ceilings, complemented by vaulted ceilings across the rest of the main floor, creating an airy and elegant atmosphere. Thoughtful details include upgraded trim work, a luxurious walk-in shower, & a spacious ensuite with 2 walk-in closets in the primary bedroom.The backyard is a serene oasis, offering a south-facing retreat bordered by mature trees for added privacy, a rare find in newer subdivisions. The professionally designed patio, walkway, garden wall, & custom-built shed complete the outdoor living space, perfect for hosting or relaxing with loved ones. The finished basement is exceptionally bright, featuring larger windows & a 9' ceiling, thanks to engineered 10" foundation walls. The kitchen is designed for functionality & togetherness, with ample space for multiple cooks to collaborate. A generous island serves as a hub for family baking, pasta nights, or pizza prep. Modern conveniences like a gas stove, gas fireplaces, & a Tesla charger enhance the home's practicality and eco-friendliness. Practicality meets style with an entryway from the garage, a high-ceiling laundry room with ample storage, & a driveway free from sidewalks, providing extra parking & easy winter maintenance.This home is nestled in a warm, family-friendly community with exceptional amenities. The town hosts events like fall fairs, tractor pulls, parades, fireworks, & a duck race, fostering a strong sense of community. Recreational opportunities abound with youth hockey, a new ball diamond, pickleball courts, a splash pad, & programs at the local library. The scenic Grand River & old rail trail offer opportunities for outdoor adventures, from cycling & walking to snowmobiling in the winter.Located close to Toronto yet offering a small-town charm, the neighbourhood provides clear starry nights and a tight-knit community spirit.
About This Property
7 Hilborn Street, East Luther Grand Valley, L9W 6T9
Home Overview
Basic Information
Walk around the neighborhood
7 Hilborn Street, East Luther Grand Valley, L9W 6T9
Shally Shi
Sales Representative, Dolphin Realty Inc
English, Mandarin
Residential ResaleProperty ManagementPre Construction
Mortgage Information
Estimated Payment
$0 Principal and Interest
 Walk Score for 7 Hilborn Street
Walk Score for 7 Hilborn Street

Book a Showing
Tour this home with Shally
Frequently Asked Questions
Can't find what you're looking for? Contact our support team for more information.
See the Latest Listings by Cities
1500+ home for sale in Ontario

Looking for Your Perfect Home?
Let us help you find the perfect home that matches your lifestyle
