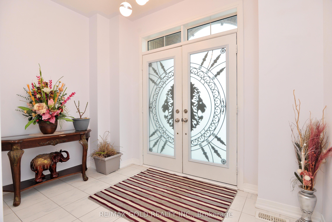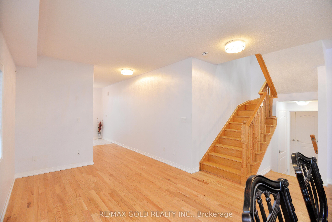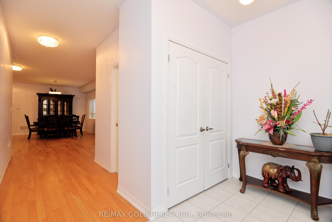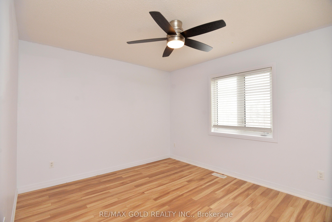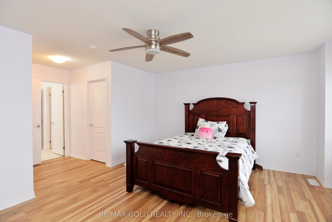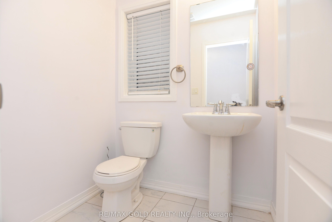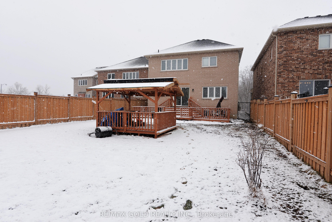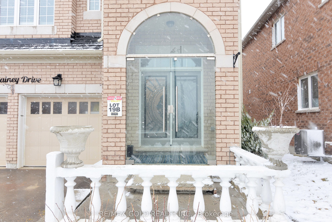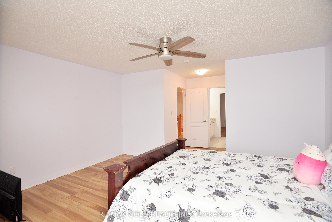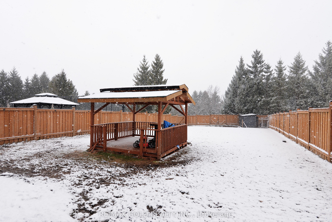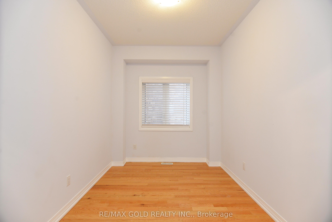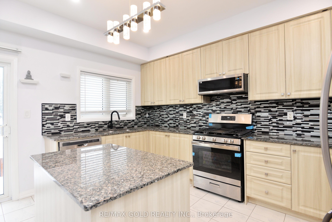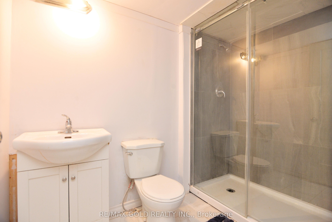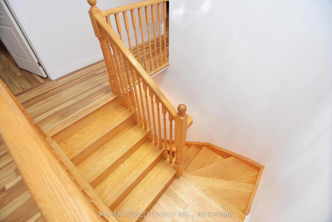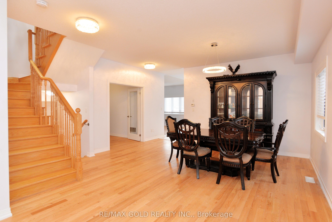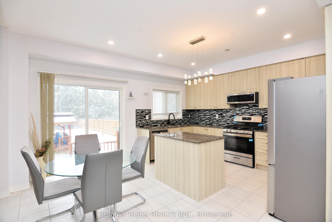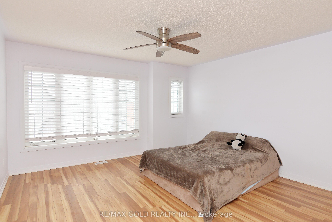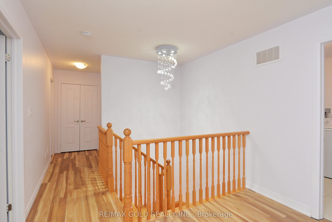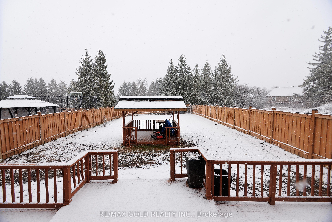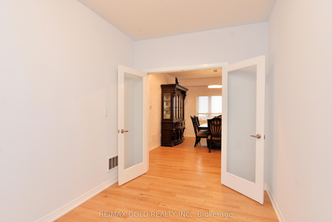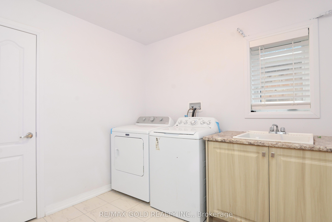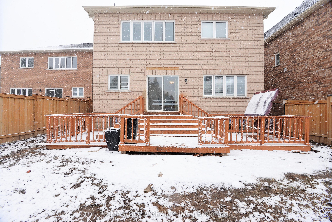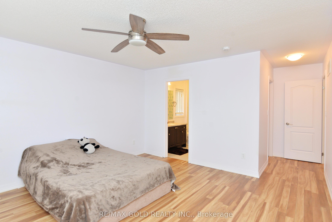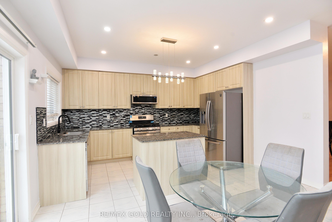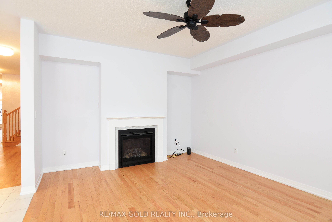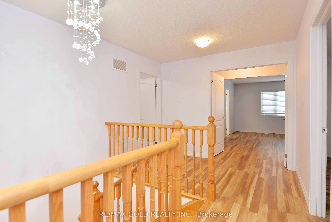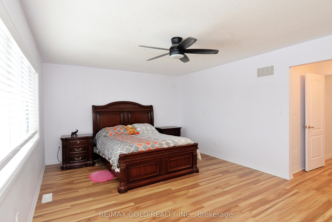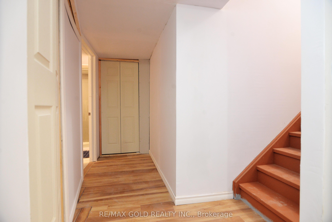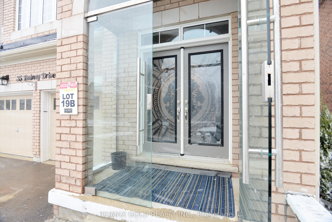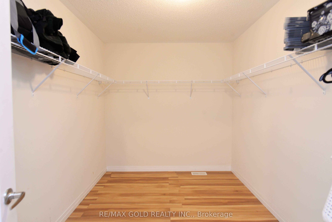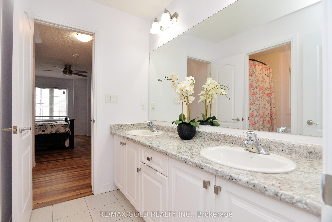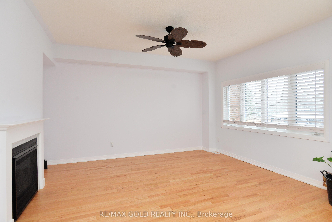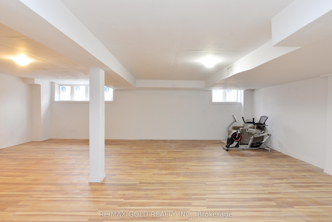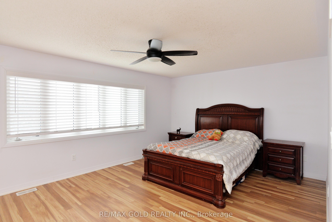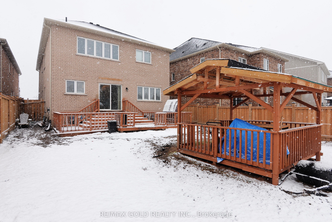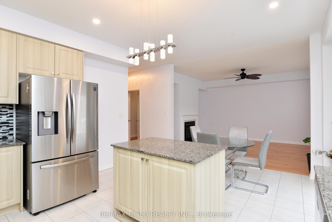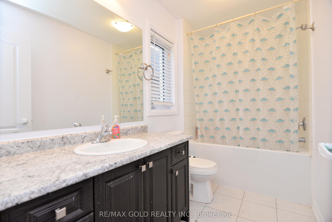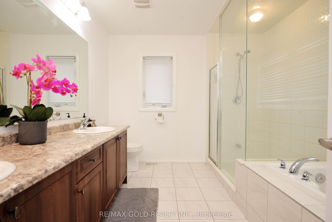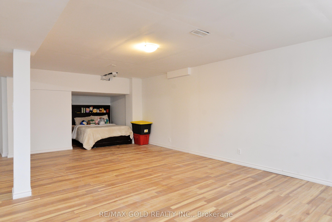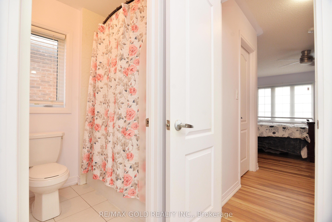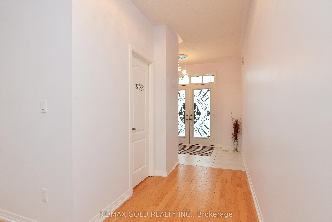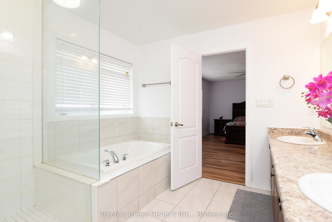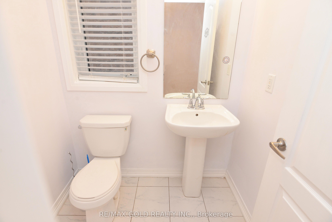
$1,229,000
Est. Payment
$4,694/mo*
*Based on 20% down, 4% interest, 30-year term
Listed by RE/MAX GOLD REALTY INC.
Detached•MLS #X12072345•New
Room Details
| Room | Features | Level |
|---|---|---|
Living Room 3.6 × 4.23 m | Combined w/DiningHardwood Floor | Main |
Dining Room 4.99 × 2.98 m | Hardwood FloorCombined w/Living | Main |
Kitchen 2.25 × 3.99 m | Ceramic FloorCombined w/Br | Main |
Primary Bedroom 5.48 × 3.96 m | 5 Pc EnsuiteWalk-In Closet(s) | Second |
Bedroom 2 3.29 × 3.96 m | Hardwood FloorLarge Window | Second |
Bedroom 3 3.29 × 4.23 m | Hardwood FloorLarge ClosetLarge Window | Second |
Client Remarks
Nestled in a peaceful, welcoming neighborhood, this exquisite home exudes charm and elegance. With a sprawling front yard and exceptional builder enhancements throughout, this property is truly one-of-a-kind. The open and airy floor plan features a luminous living space, complete with soaring 9 ft. ceilings, Warm Fireplace perfect for cozy evenings. The kitchen is a true highlight, with elegant quartz countertops and backsplash, stainless steel appliances, oversized upper cabinets, and a generously sized pantry for ample storage. The home is beautifully illuminated with pot lights and upgraded LED fixtures. Book your showing today to experience this incredible property in person!
About This Property
35 Rainey Drive, East Luther Grand Valley, L9W 7R5
Home Overview
Basic Information
Walk around the neighborhood
35 Rainey Drive, East Luther Grand Valley, L9W 7R5
Shally Shi
Sales Representative, Dolphin Realty Inc
English, Mandarin
Residential ResaleProperty ManagementPre Construction
Mortgage Information
Estimated Payment
$0 Principal and Interest
 Walk Score for 35 Rainey Drive
Walk Score for 35 Rainey Drive

Book a Showing
Tour this home with Shally
Frequently Asked Questions
Can't find what you're looking for? Contact our support team for more information.
See the Latest Listings by Cities
1500+ home for sale in Ontario

Looking for Your Perfect Home?
Let us help you find the perfect home that matches your lifestyle
