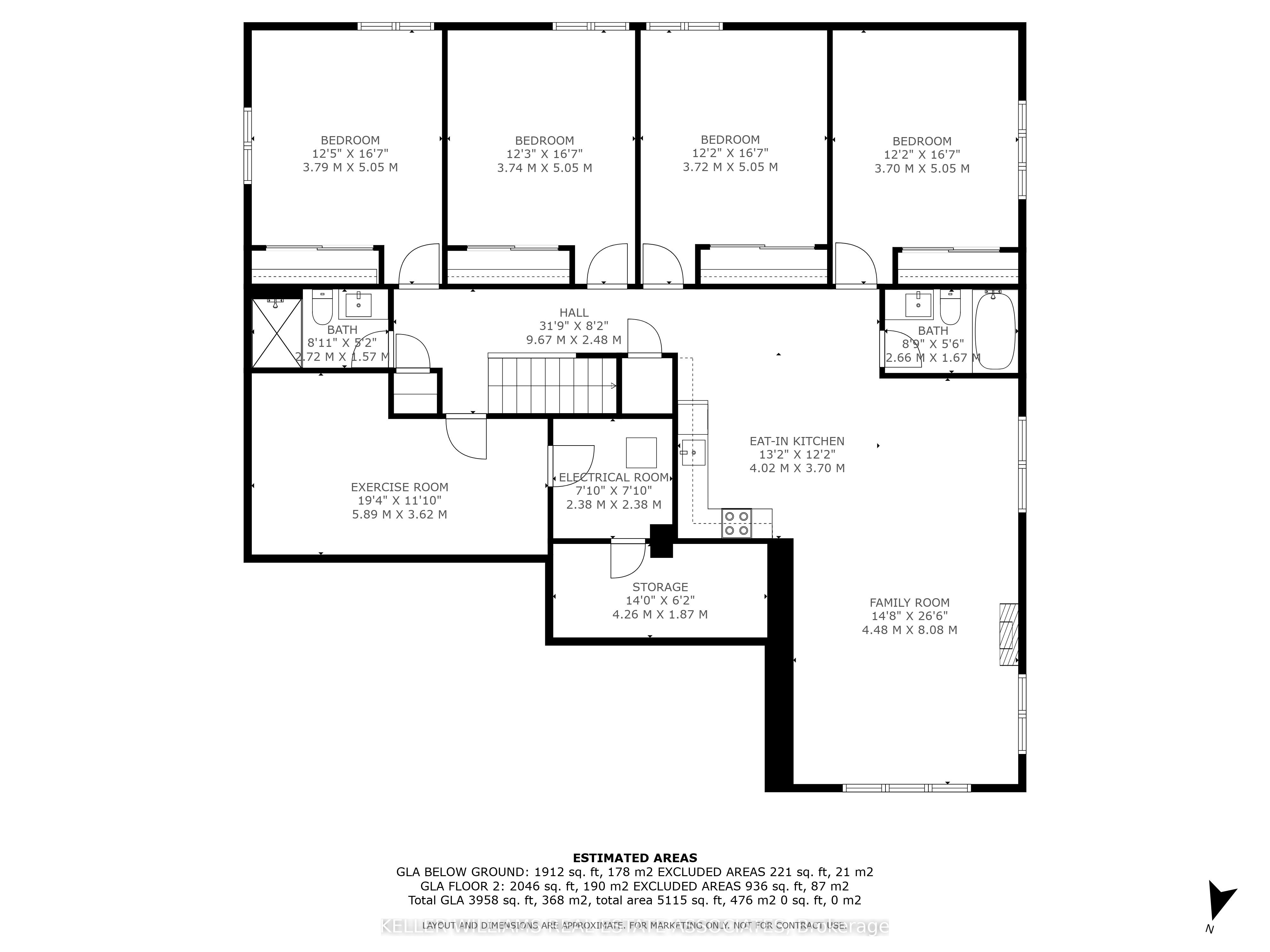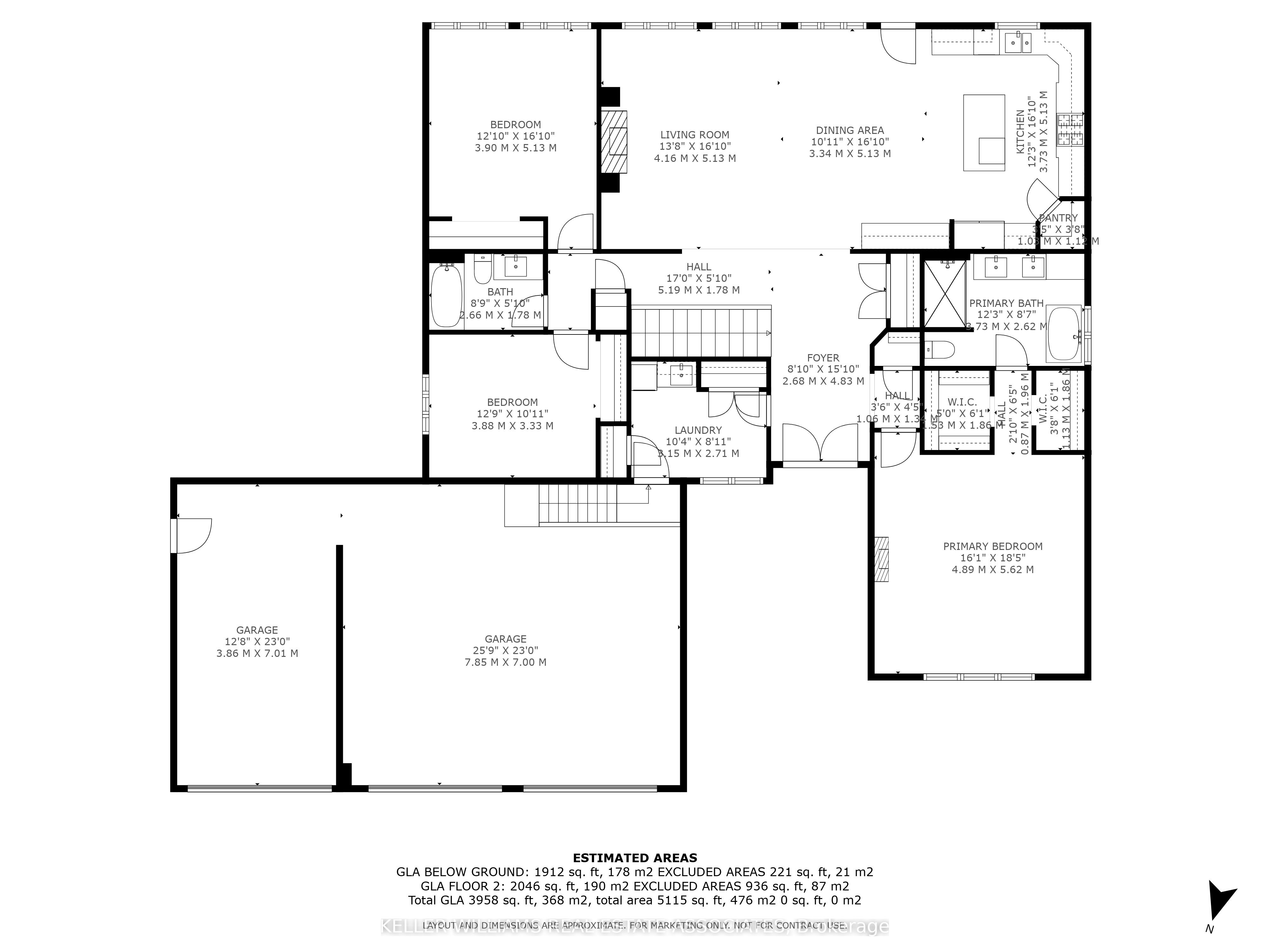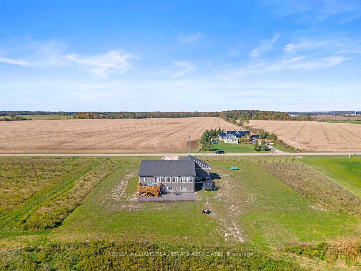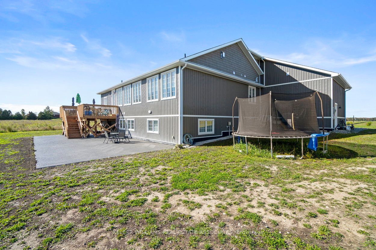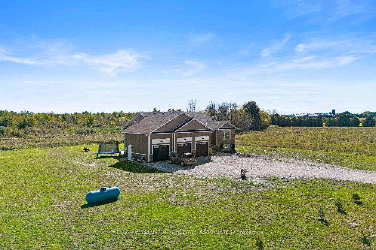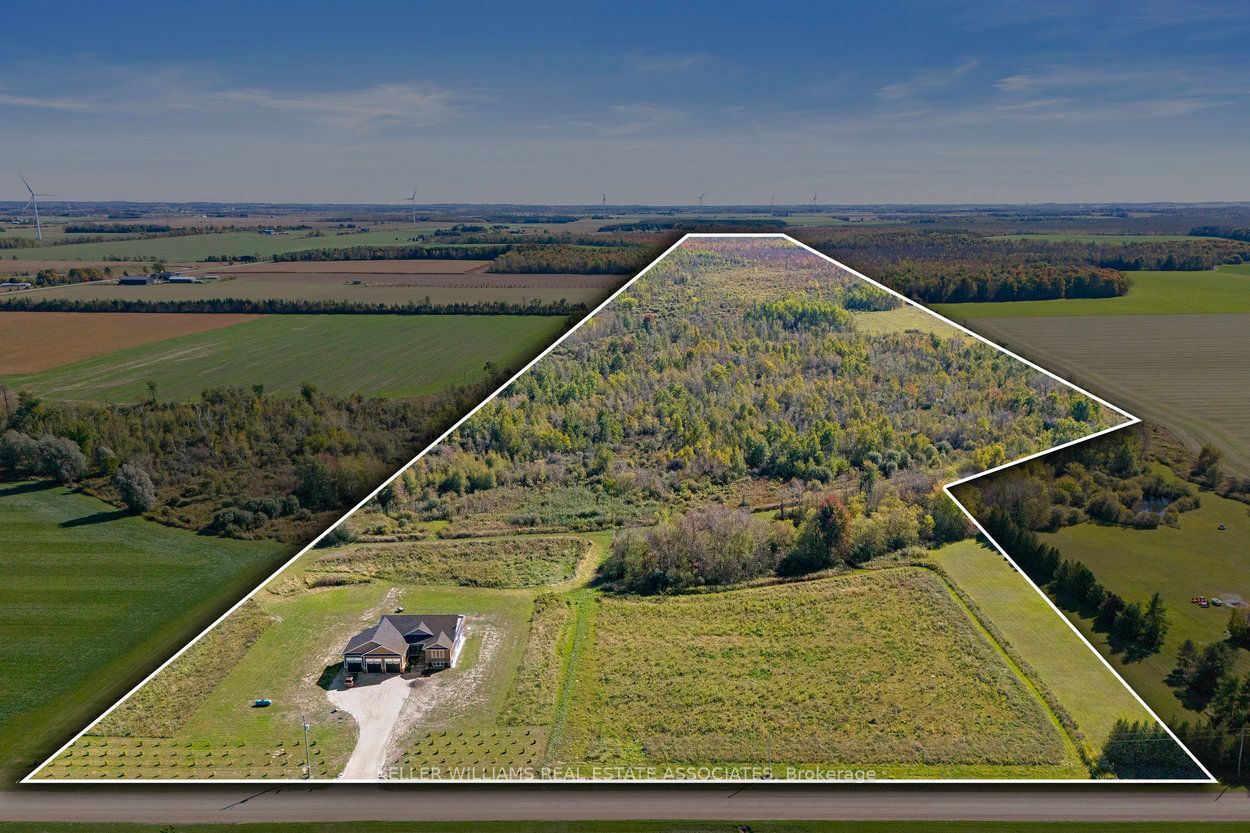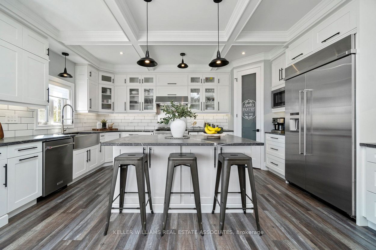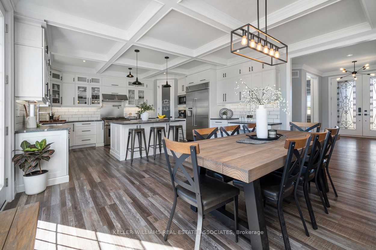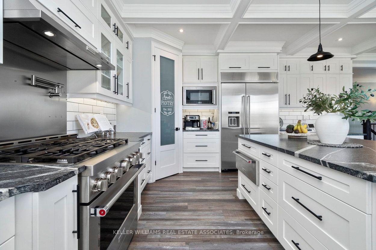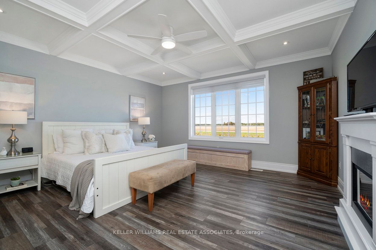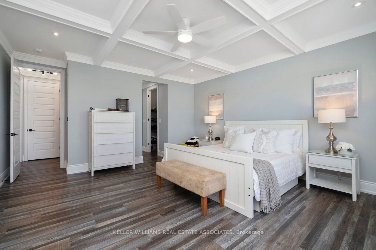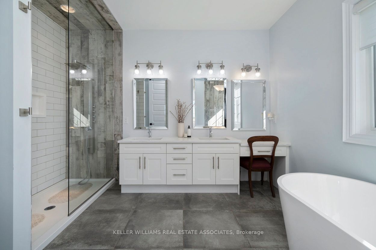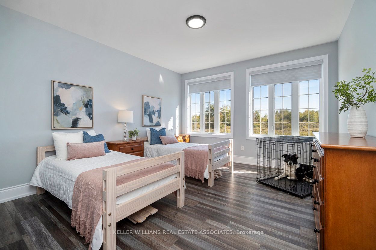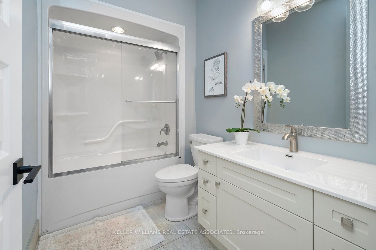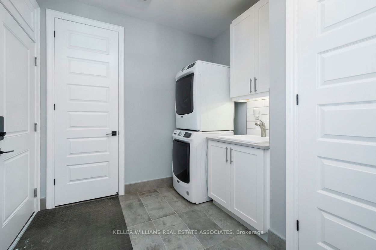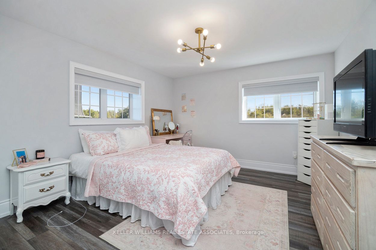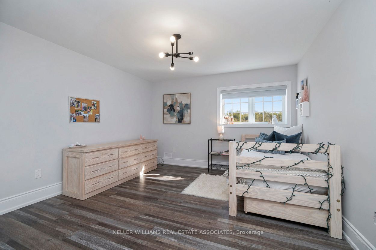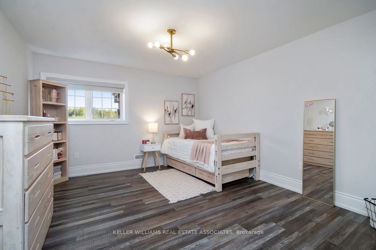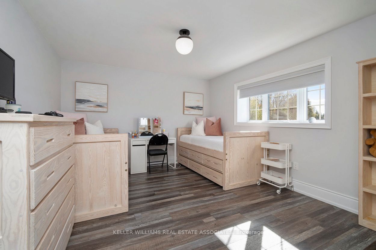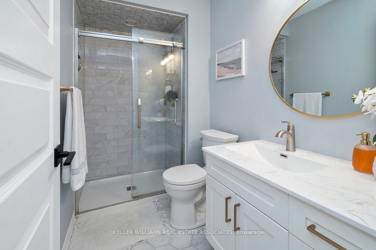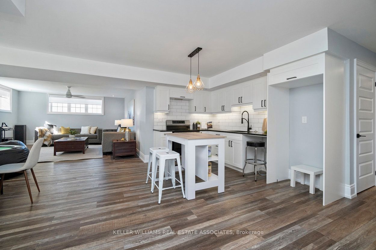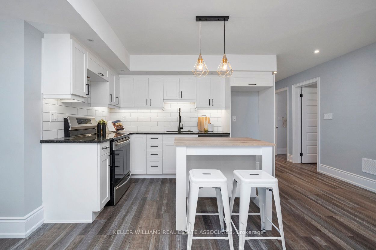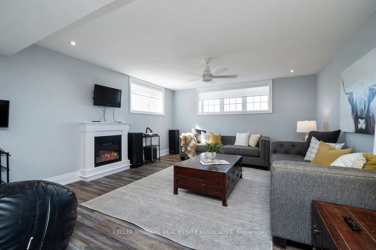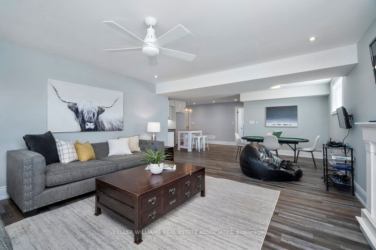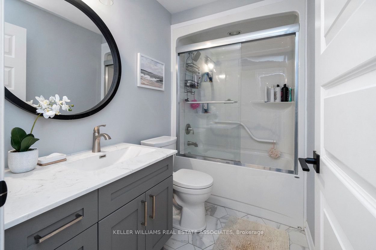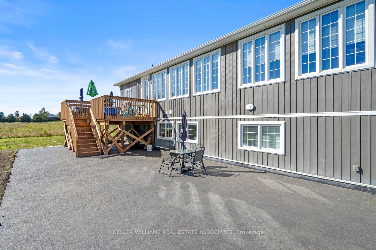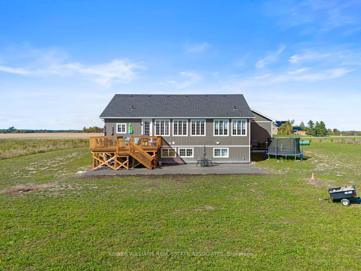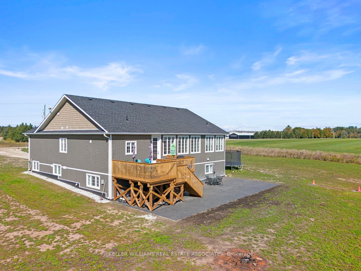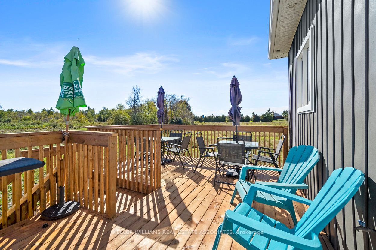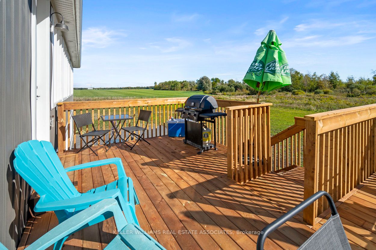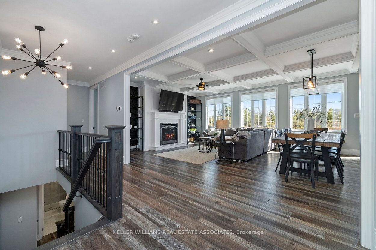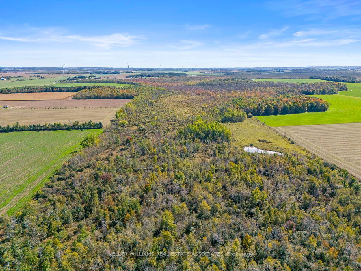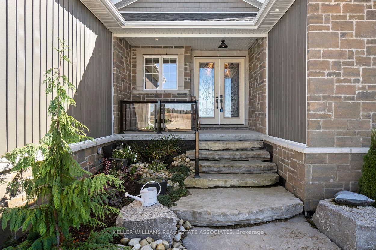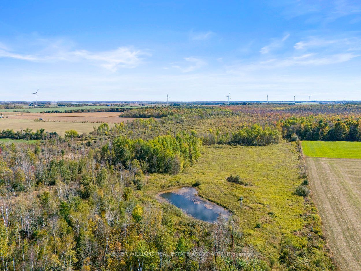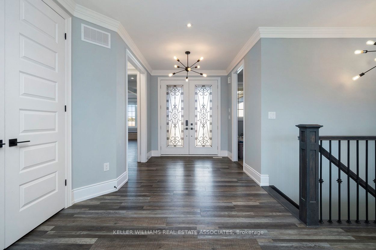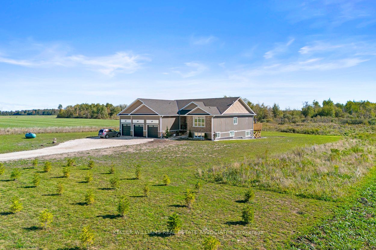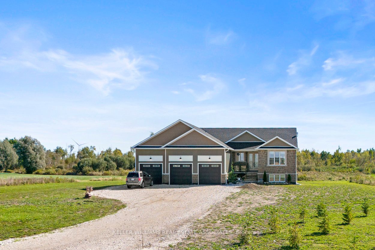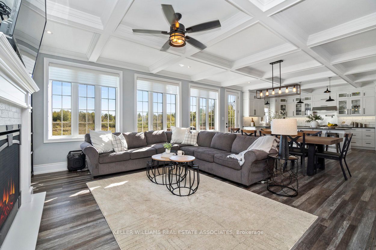
$1,999,000
Est. Payment
$7,635/mo*
*Based on 20% down, 4% interest, 30-year term
Listed by KELLER WILLIAMS REAL ESTATE ASSOCIATES
Detached•MLS #X11925215•New
Room Details
| Room | Features | Level |
|---|---|---|
Living Room 4.16 × 5.13 m | Vinyl FloorCoffered Ceiling(s)Gas Fireplace | Main |
Dining Room 3.34 × 5.13 m | Vinyl FloorCoffered Ceiling(s)Combined w/Kitchen | Main |
Kitchen 3.73 × 5.13 m | Vinyl FloorBreakfast BarPantry | Main |
Primary Bedroom 4.89 × 5.62 m | Vinyl FloorHis and Hers ClosetsCoffered Ceiling(s) | Main |
Bedroom 2 3.9 × 5.13 m | Vinyl FloorDouble ClosetWindow | Main |
Bedroom 3 3.88 × 3.33 m | Vinyl FloorClosetWindow | Main |
Client Remarks
This rare 2-year-old custom-built home sits on approximately 96 acres of breathtaking land, offering the perfect blend of privacy, luxury, and convenience. Spanning 4,400 sq ft, this home is ideal for large families or multi-generational living. The main floor features 9-foot coffered ceilings and expansive windows, creating an airy, grand ambiance. The home includes three spacious bedrooms, highlighted by a primary suite with his-and-her closets and a luxurious 5-piece ensuite. The high-end kitchen is a chef's dream, with under-cabinet lighting, elegant granite countertops, a spacious breakfast bar, and a warming drawer perfect for family meals and entertaining. A deck off the kitchen extends the living space outdoors, providing a perfect spot for dining while enjoying sweeping views of the countryside. Throughout the home, luxury vinyl flooring creates a seamless flow from room to room. The fully finished basement, with 8-foot ceilings, offers additional living space, including four bedrooms, an inviting family room, a second kitchen, and two full bathrooms ideal for guests or extended family. The basement also has a rough-in for a stand-up washer/dryer tower, which the buyer can purchase and have installed by the sellers. The home has been thoughtfully upgraded with forced air heating and cooling, including an extra heat pump for year-round comfort. The upgraded garage is equipped with heating and air conditioning, and a loft above offers additional storage or development potential. A large pond at the back of the property provides a relaxing stop to enjoy nature while taking walks or hikes on your own land. Under the new provincial policy, the construction of a second dwelling is permitted on the property (buyer to do their own due diligence). For nature lovers, this home is a true retreat offering unparalleled privacy and the tranquility of country living. Its not just a home; its a sanctuary in the heart of the countryside!
About This Property
321312 Concession Road, East Luther Grand Valley, L0N 1G0
Home Overview
Basic Information
Walk around the neighborhood
321312 Concession Road, East Luther Grand Valley, L0N 1G0
Shally Shi
Sales Representative, Dolphin Realty Inc
English, Mandarin
Residential ResaleProperty ManagementPre Construction
Mortgage Information
Estimated Payment
$0 Principal and Interest
 Walk Score for 321312 Concession Road
Walk Score for 321312 Concession Road

Book a Showing
Tour this home with Shally
Frequently Asked Questions
Can't find what you're looking for? Contact our support team for more information.
See the Latest Listings by Cities
1500+ home for sale in Ontario

Looking for Your Perfect Home?
Let us help you find the perfect home that matches your lifestyle
