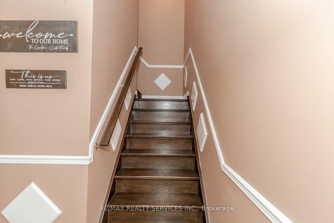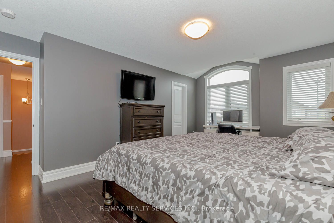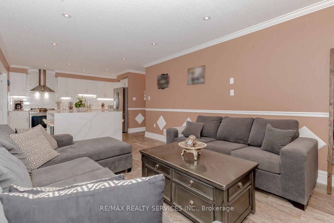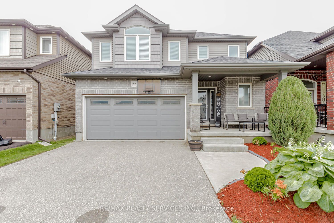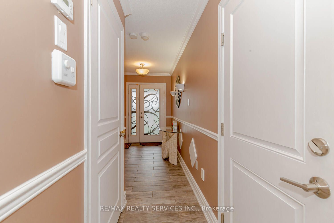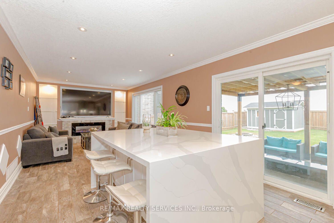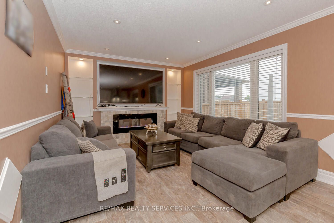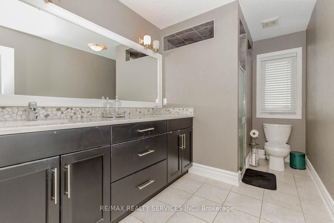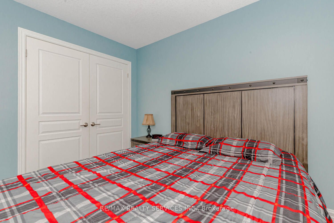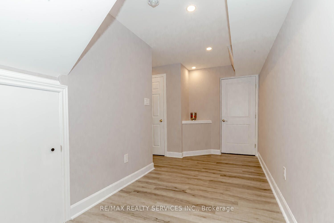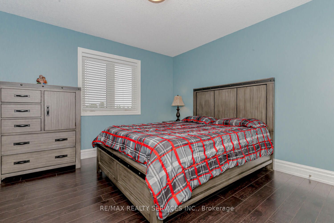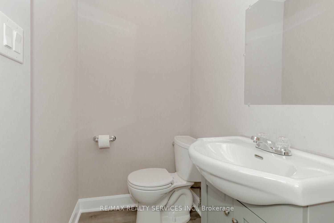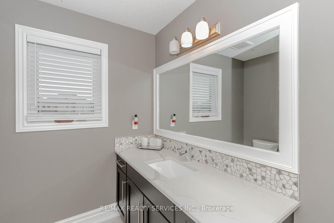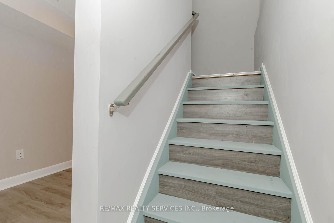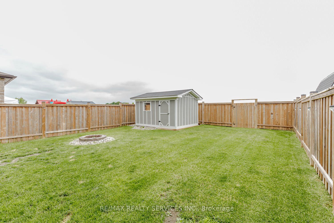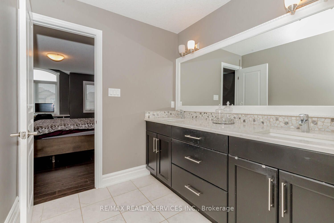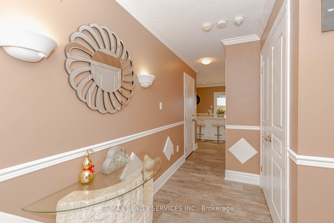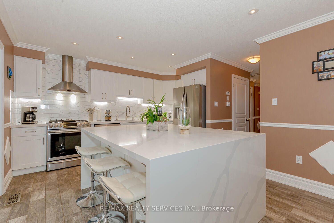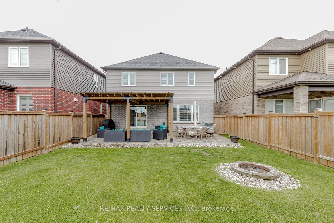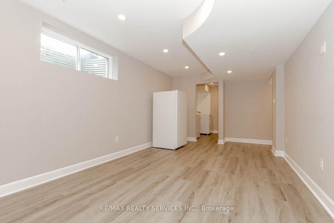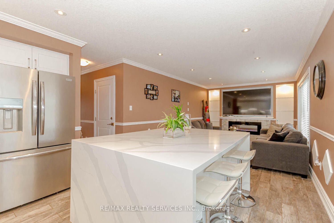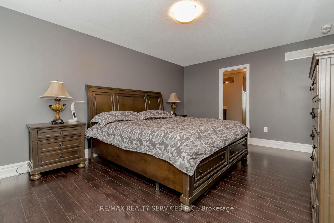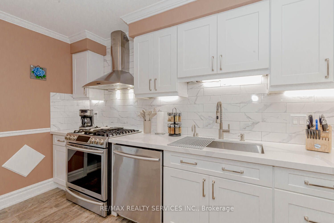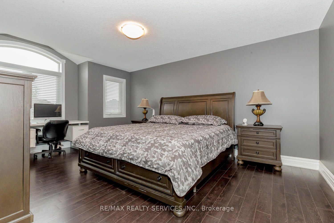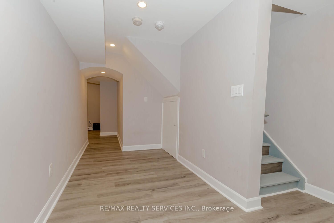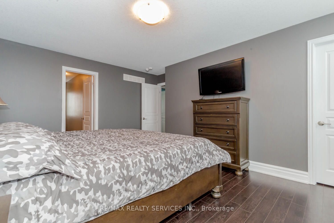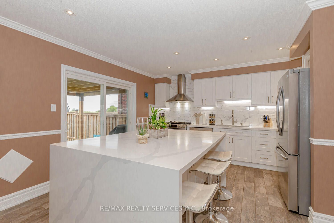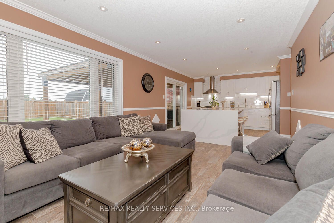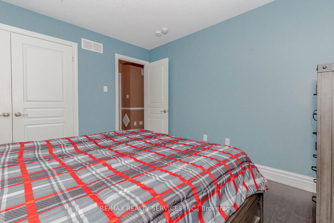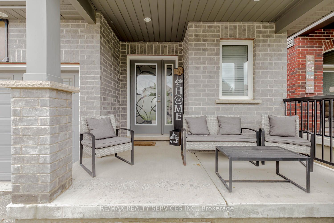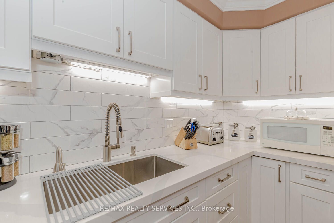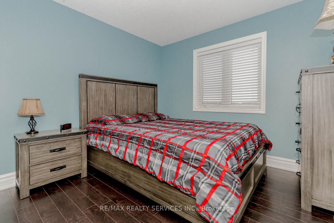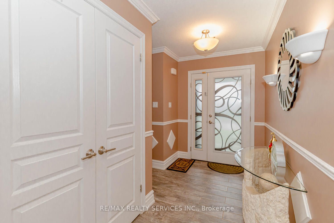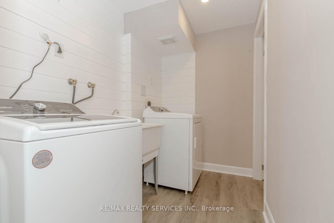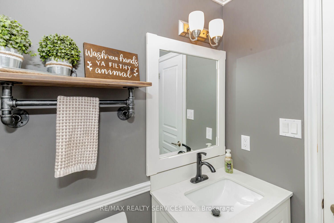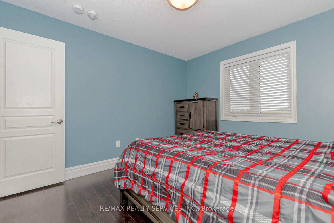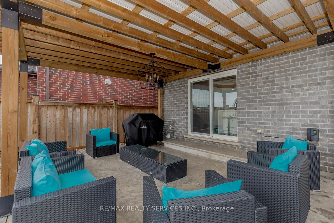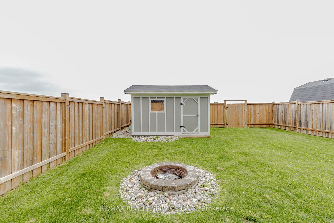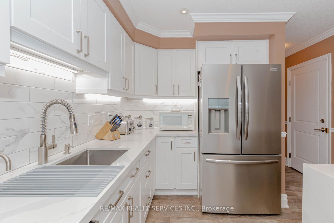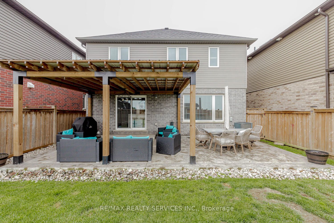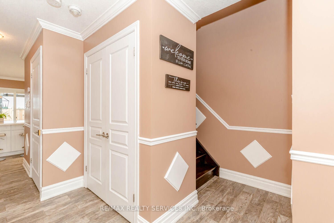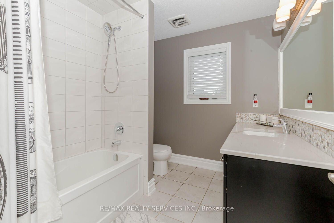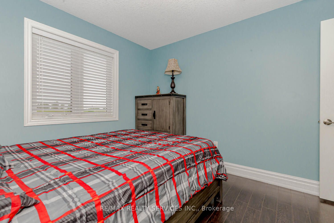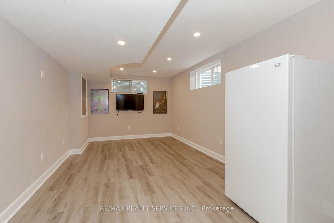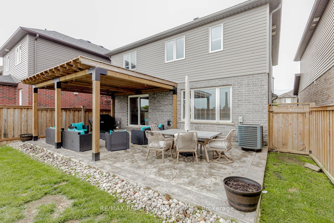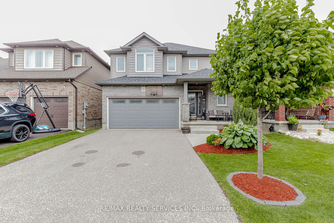
$874,000
Est. Payment
$3,338/mo*
*Based on 20% down, 4% interest, 30-year term
Listed by RE/MAX REALTY SERVICES INC.
Detached•MLS #X12083879•New
Room Details
| Room | Features | Level |
|---|---|---|
Kitchen 4.23 × 4.02 m | Stainless Steel ApplWalk-OutBreakfast Bar | Ground |
Living Room 3.47 × 4.57 m | Pot LightsFireplaceHardwood Floor | Ground |
Primary Bedroom 5.21 × 3.71 m | Walk-In Closet(s)Ensuite BathLarge Window | Second |
Bedroom 2 3.38 × 3.38 m | ClosetWindow | Second |
Bedroom 3 3.05 × 3.13 m | ClosetWindow | Second |
Client Remarks
Elegance With A Peaceful Ambience. Impeccably Designed, Highly Desirable Neighbourhood. Enjoy Natural Light Throughout This Home. Double Garage W/ Interior Access. Seamless Flow From Spacious Entry Into Modern & Bright Kitchen W/ Stainless Appliances, Ceramic Backsplash, Centre Island + Sliding Doors To Huge Fenced Backyard With Clear View, 2 Pc Bath. Open To Living Room W/ Hardwood Floors. Upstairs 2 Well-Appointed Rooms W/ Double Closets, Large 4Pc Bath, Master Retreat To Fit A King, Vaulted Ceiling, W/I & Luxurious Ensuite. Catch this opportunity of an amazing property.
About This Property
22 Mcintyre Lane, East Luther Grand Valley, L9W 6W3
Home Overview
Basic Information
Walk around the neighborhood
22 Mcintyre Lane, East Luther Grand Valley, L9W 6W3
Shally Shi
Sales Representative, Dolphin Realty Inc
English, Mandarin
Residential ResaleProperty ManagementPre Construction
Mortgage Information
Estimated Payment
$0 Principal and Interest
 Walk Score for 22 Mcintyre Lane
Walk Score for 22 Mcintyre Lane

Book a Showing
Tour this home with Shally
Frequently Asked Questions
Can't find what you're looking for? Contact our support team for more information.
See the Latest Listings by Cities
1500+ home for sale in Ontario

Looking for Your Perfect Home?
Let us help you find the perfect home that matches your lifestyle
