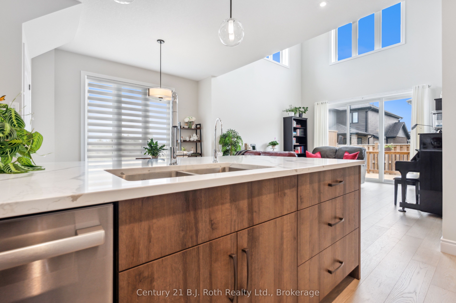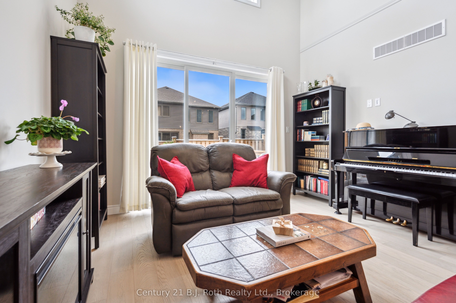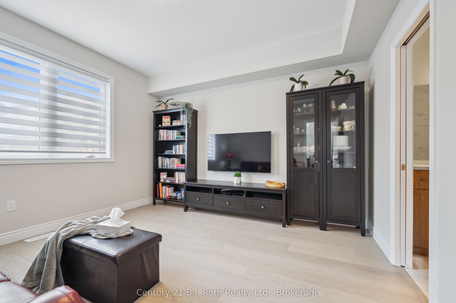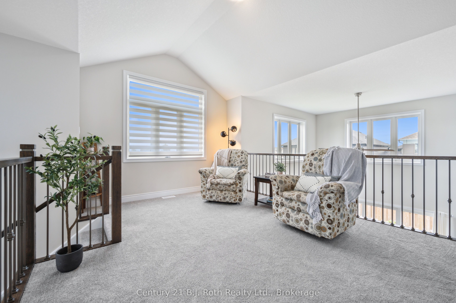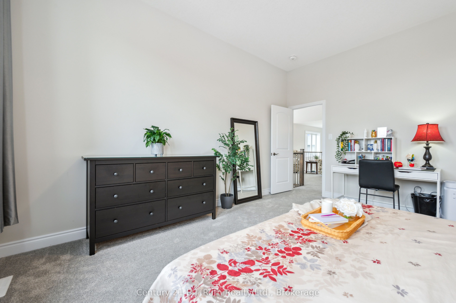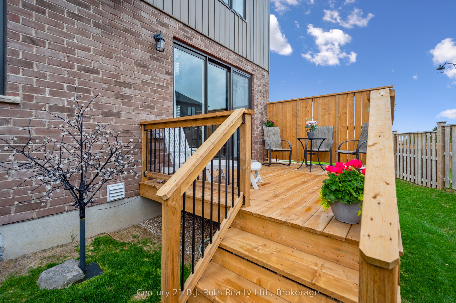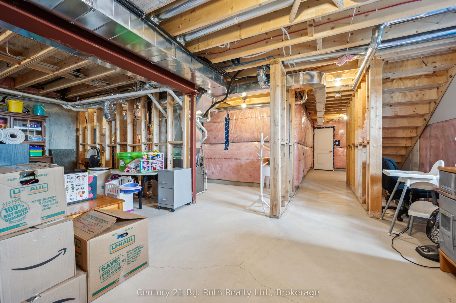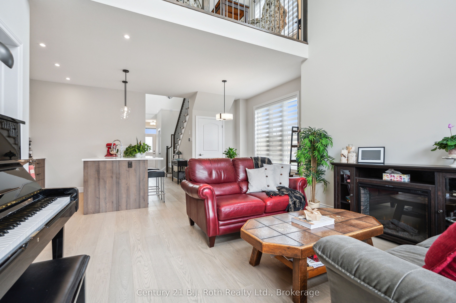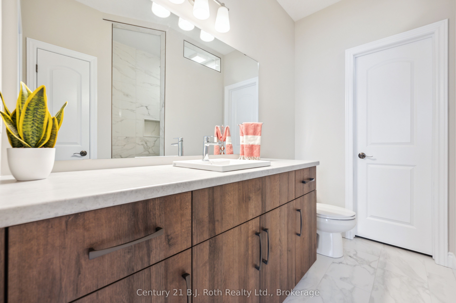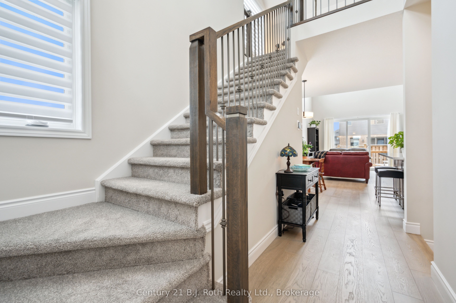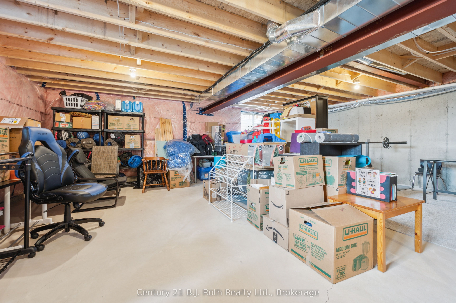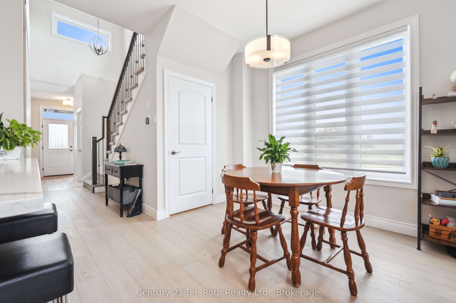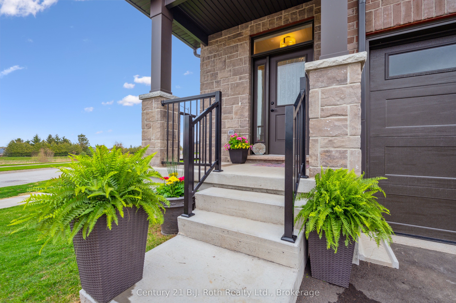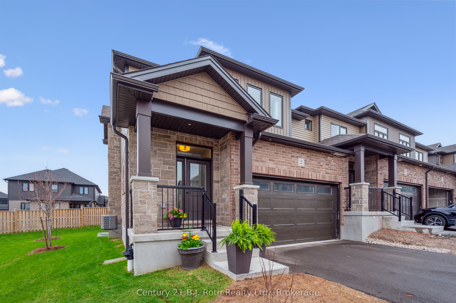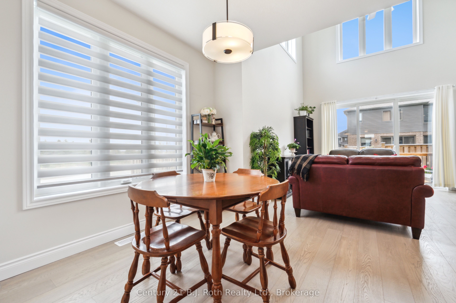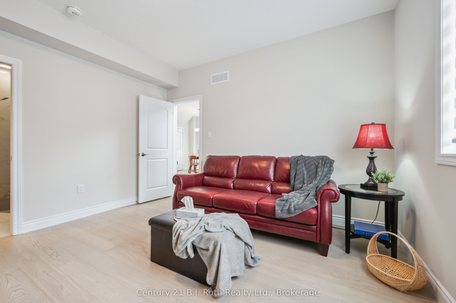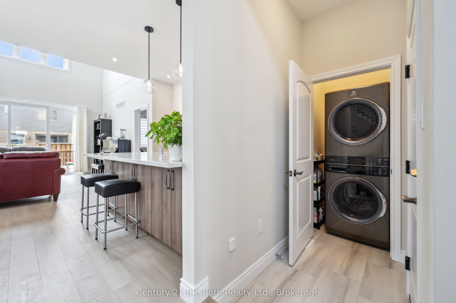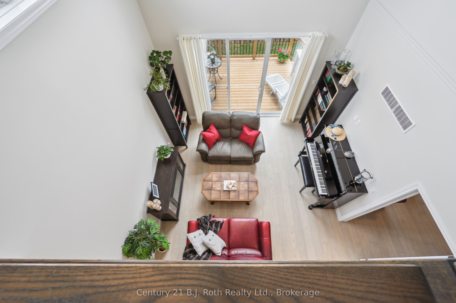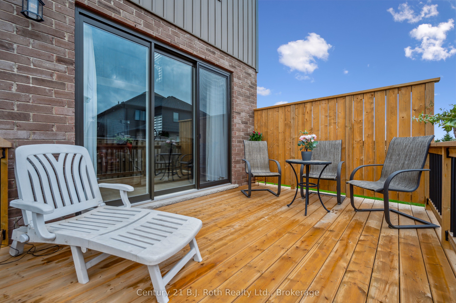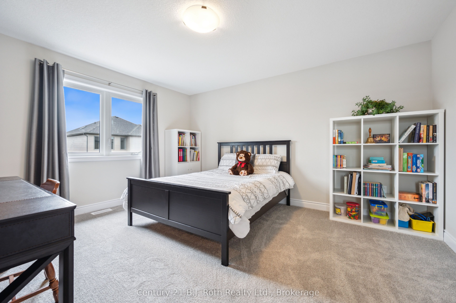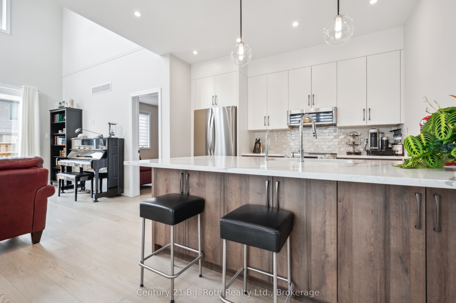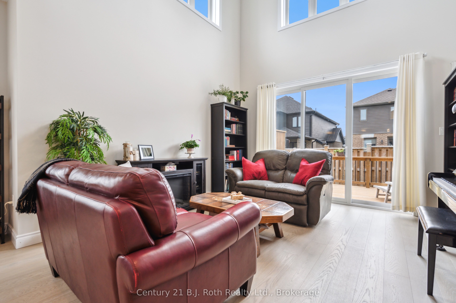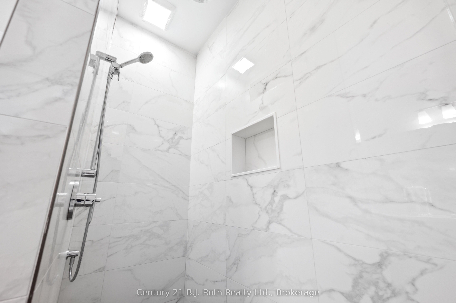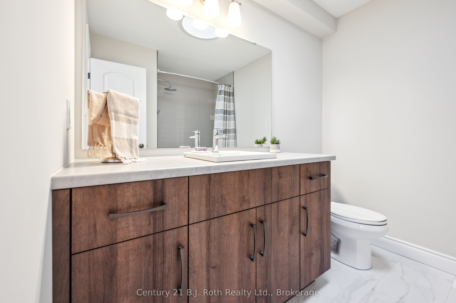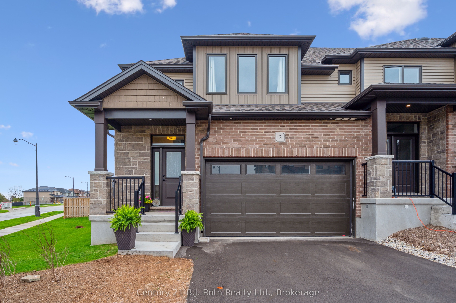
$769,900
Est. Payment
$2,940/mo*
*Based on 20% down, 4% interest, 30-year term
Listed by Century 21 B.J. Roth Realty Ltd.
Att/Row/Townhouse•MLS #X12129493•Price Change
Room Details
| Room | Features | Level |
|---|---|---|
Bedroom 3.96 × 3.9 m | 3 Pc EnsuiteWalk-In Closet(s) | Main |
Kitchen 3.45 × 2.44 m | B/I DishwasherCentre IslandStainless Steel Appl | Main |
Bedroom 2 4.42 × 4.013 m | Walk-In Closet(s) | Second |
Bedroom 3 4.85 × 3.87 m | Walk-In Closet(s) | Second |
Client Remarks
Discover a stunning 2024-built bungaloft in the picturesque town of Grand Valley, Ontario, where this 3-bedroom, 2.5-bathroom gem spans 1892 square feet of MODERN COMFORT. Tucked into a peaceful small-town setting with rolling hills, yet conveniently close to major cities, it's the perfect retreat. LARGE WINDOWS flood the open-concept living and dining areas with natural light, showcasing sleek HARDWOOD FLOORS and a cozy great room with a ceiling fan to keep things breezy. Each bedroom features a spacious WALK IN CLOSET and storage space throughout! The GOURMET KITCHEN steals the show with quartz countertops, an extended peninsula, and TOP-NOTCH stainless steel appliances, including a smart LG range and stunning French door refrigerator. The convenient main floor laundry offers a brand new washer/dryer tower and the serene primary suite featuring hardwood floors, an ensuite with DUAL SHOWER HEADS, and a tiled walk-in closet. Upstairs, the unique bungaloft design delivers two spacious bedrooms - one with 10 FT CEILINGS, a full bathroom, and a versatile loft/lounge, all glowing with sunlight. The full, unfinished basement awaits your creative touch, while a beautiful rear deck beckons for morning coffee or evening chats. With significant upgrades like a WHOLE-HOME water filtration system and RO DRINKING WATER, energy-efficient air conditioning, swivel pot lights and extended height wall cabinets in the kitchen, this home blends SMART design with countryside charm. Ready to explore this Grand Valley delight? Schedule a viewing today!
About This Property
2 Hamilton Lane, East Luther Grand Valley, L9W 7S5
Home Overview
Basic Information
Walk around the neighborhood
2 Hamilton Lane, East Luther Grand Valley, L9W 7S5
Shally Shi
Sales Representative, Dolphin Realty Inc
English, Mandarin
Residential ResaleProperty ManagementPre Construction
Mortgage Information
Estimated Payment
$0 Principal and Interest
 Walk Score for 2 Hamilton Lane
Walk Score for 2 Hamilton Lane

Book a Showing
Tour this home with Shally
Frequently Asked Questions
Can't find what you're looking for? Contact our support team for more information.
See the Latest Listings by Cities
1500+ home for sale in Ontario

Looking for Your Perfect Home?
Let us help you find the perfect home that matches your lifestyle
