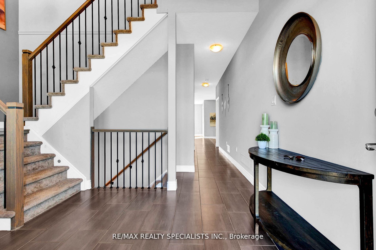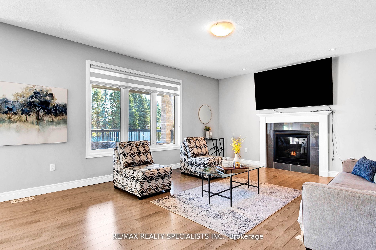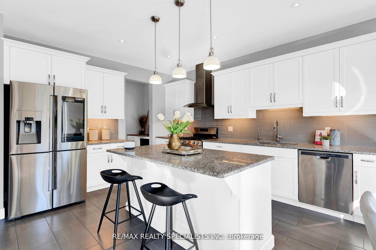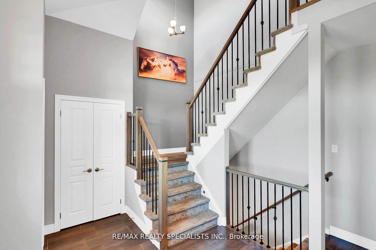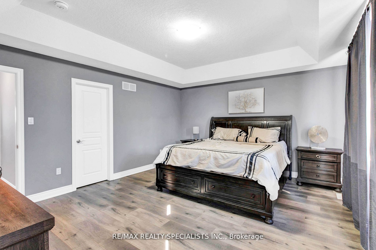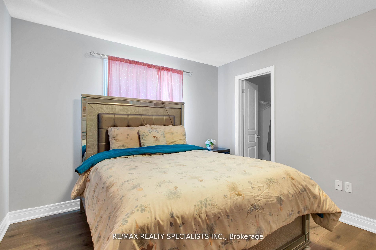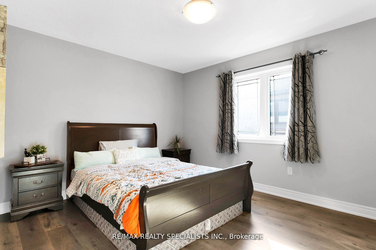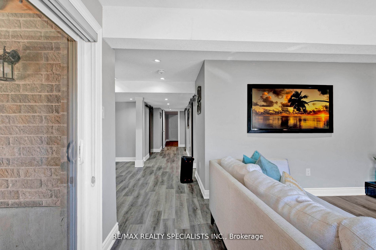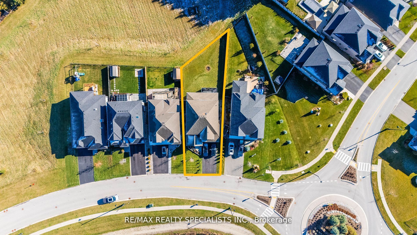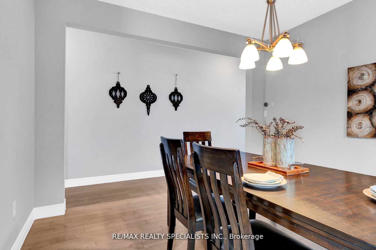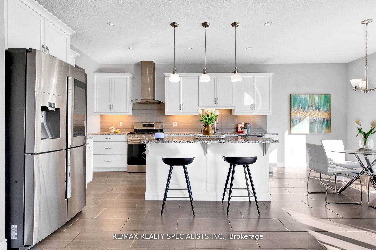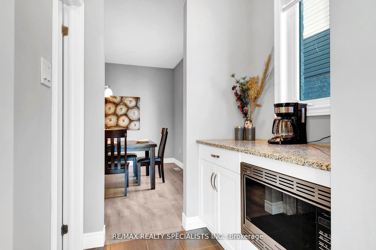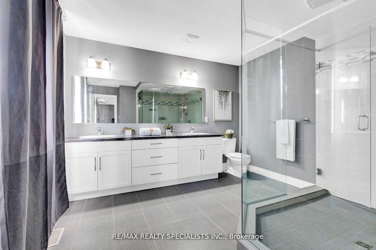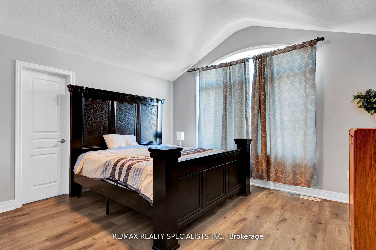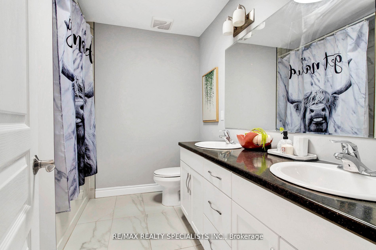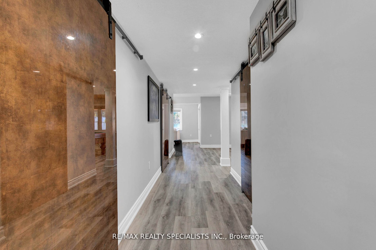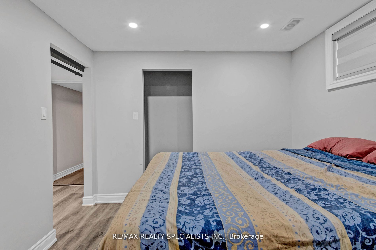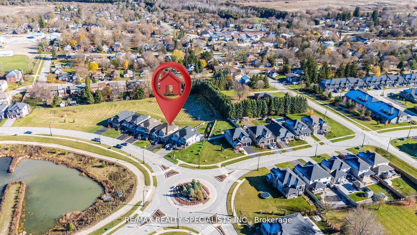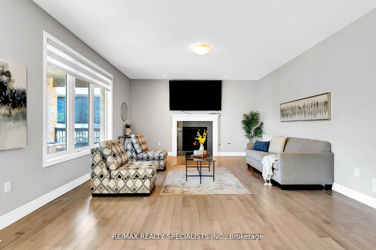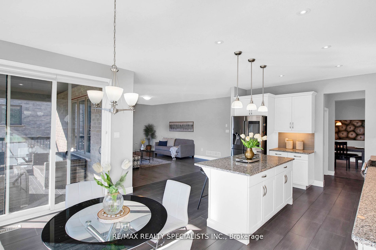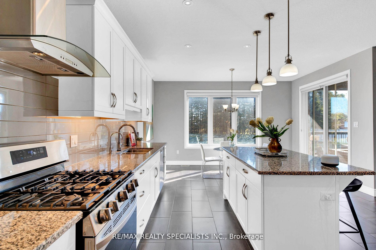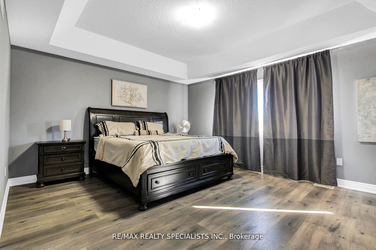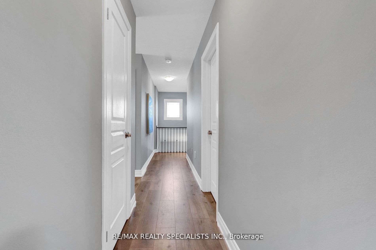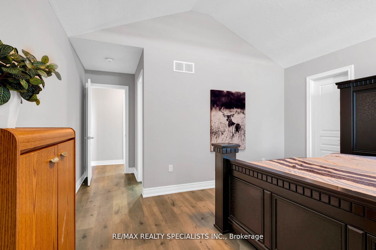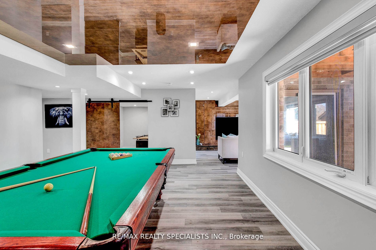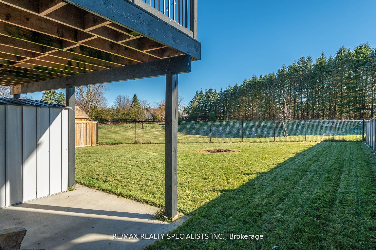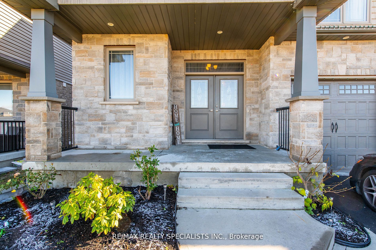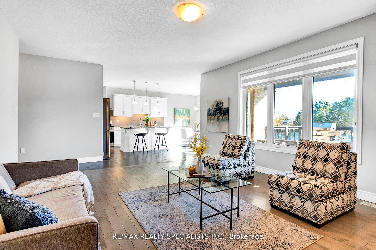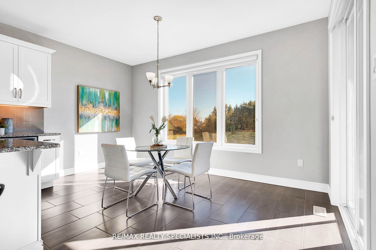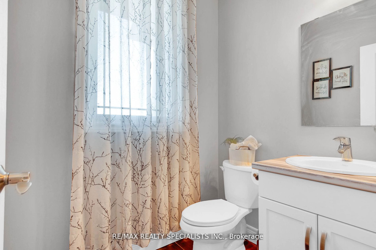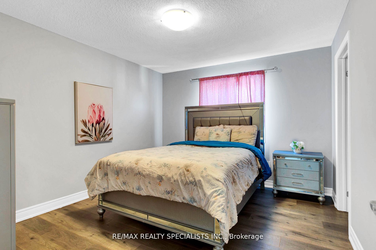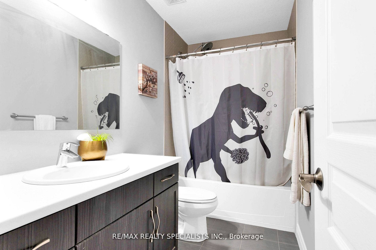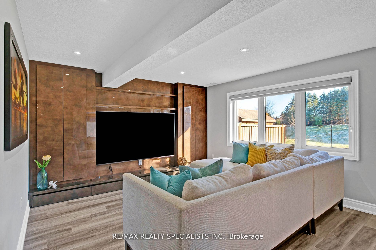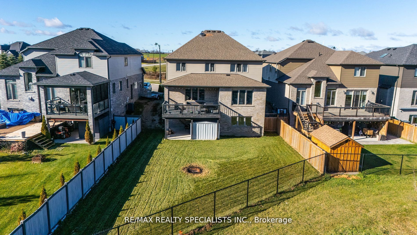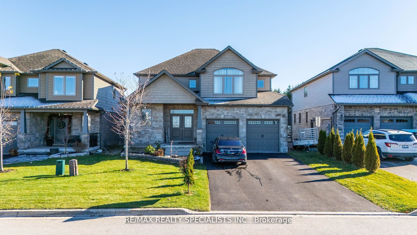
$1,149,999
Est. Payment
$4,392/mo*
*Based on 20% down, 4% interest, 30-year term
Listed by RE/MAX REALTY SPECIALISTS INC.
Detached•MLS #X12043377•New
Room Details
| Room | Features | Level |
|---|---|---|
Dining Room 3.65 × 3.65 m | Large WindowLaminate | Main |
Kitchen 3.65 × 3.59 m | Tile FloorPot Lights | Main |
Primary Bedroom 4.58 × 4.14 m | His and Hers Closets4 Pc EnsuiteLarge Window | Second |
Bedroom 2 4.87 × 4.14 m | 3 Pc EnsuiteWalk-In Closet(s)Laminate | Second |
Bedroom 3 3.84 × 3.35 m | LaminateClosetWindow | Second |
Bedroom 4 3.96 × 3.35 m | WindowCloset4 Pc Bath | Second |
Client Remarks
A True Stunner! This 4+2 bedrooms, 4-bathroom Thomasfield-built home sits on a private, oversized lot with no neighbours at the front or back, offering ultimate privacy. The house features a spacious, chef-inspired kitchen with a huge center island, granite countertops, valance lighting, and a stainless steel range hood. Walk out from the kitchen to a large deck, ideal for entertaining. The bright and open great room boasts a cozy gas fireplace, complemented by an elegant dining room. Convenient main-floor laundry offers inside access to the double garage. The primary bedroom is a luxurious retreat with a spa-like ensuite and dual walk-in closets. A second primary bedroom includes its own ensuite for added comfort, while a walk-out basement with a bedroom offers kitchen and washroom rough-ins, ready to customize. Just minutes from schools, parks, a community center and many more amenities this home is exceptional value for families seeking space, privacy, and style.
About This Property
19 Ritchie Drive, East Luther Grand Valley, L9W 6W4
Home Overview
Basic Information
Walk around the neighborhood
19 Ritchie Drive, East Luther Grand Valley, L9W 6W4
Shally Shi
Sales Representative, Dolphin Realty Inc
English, Mandarin
Residential ResaleProperty ManagementPre Construction
Mortgage Information
Estimated Payment
$0 Principal and Interest
 Walk Score for 19 Ritchie Drive
Walk Score for 19 Ritchie Drive

Book a Showing
Tour this home with Shally
Frequently Asked Questions
Can't find what you're looking for? Contact our support team for more information.
See the Latest Listings by Cities
1500+ home for sale in Ontario

Looking for Your Perfect Home?
Let us help you find the perfect home that matches your lifestyle
