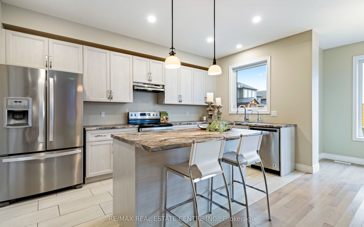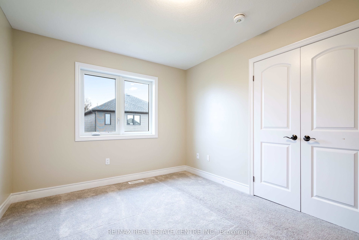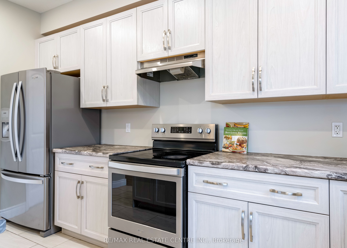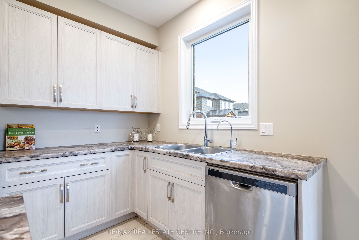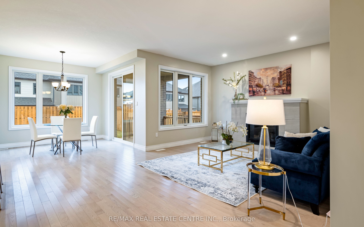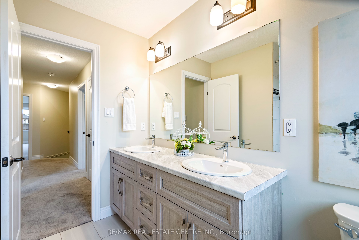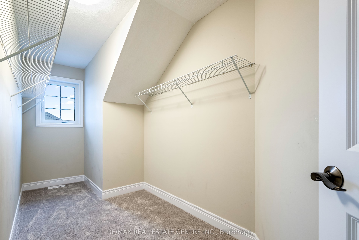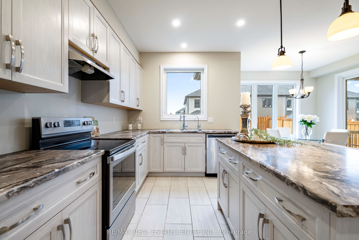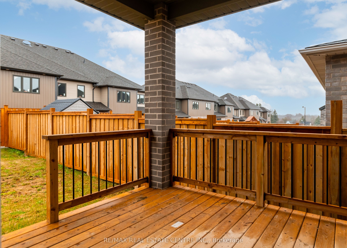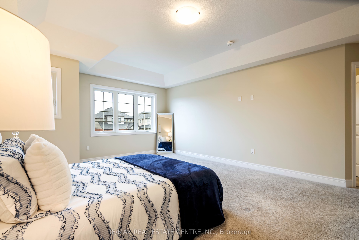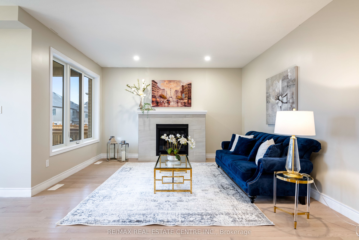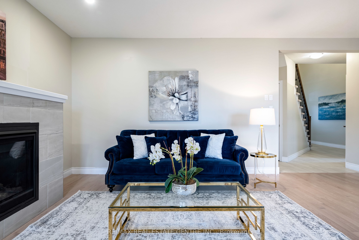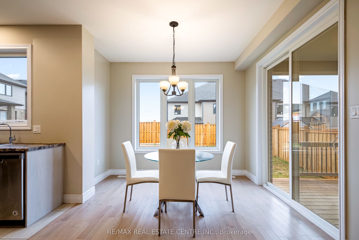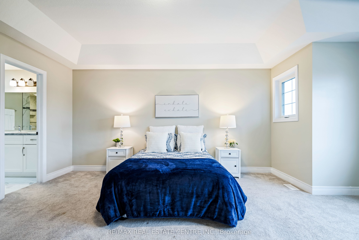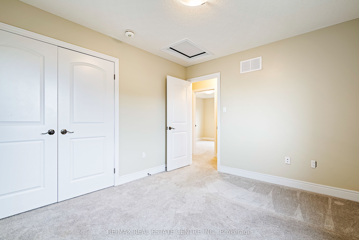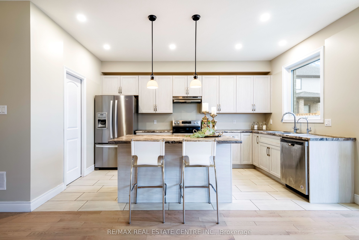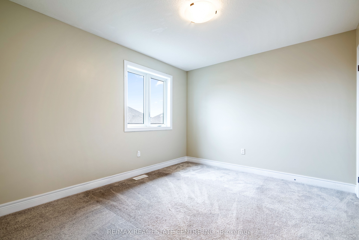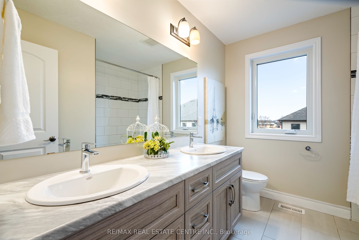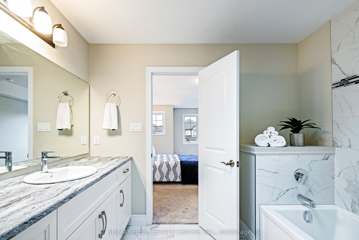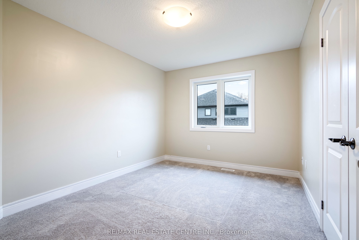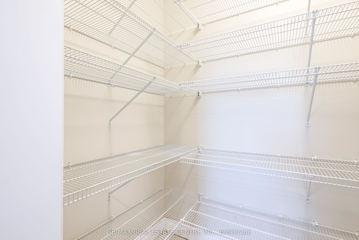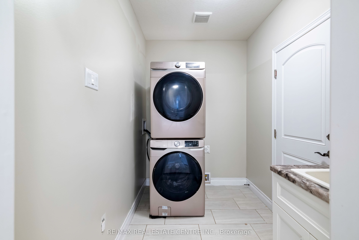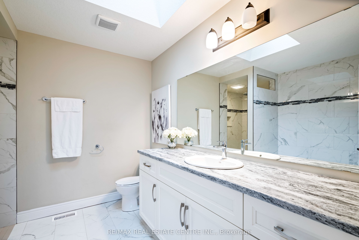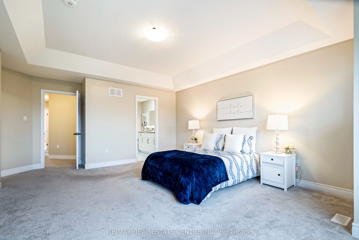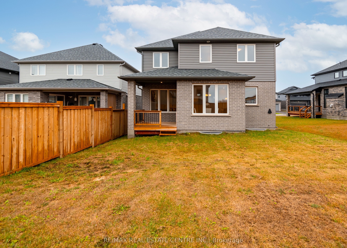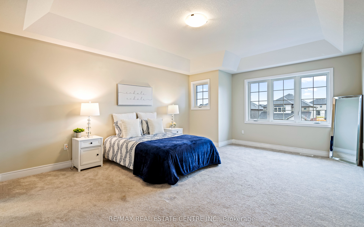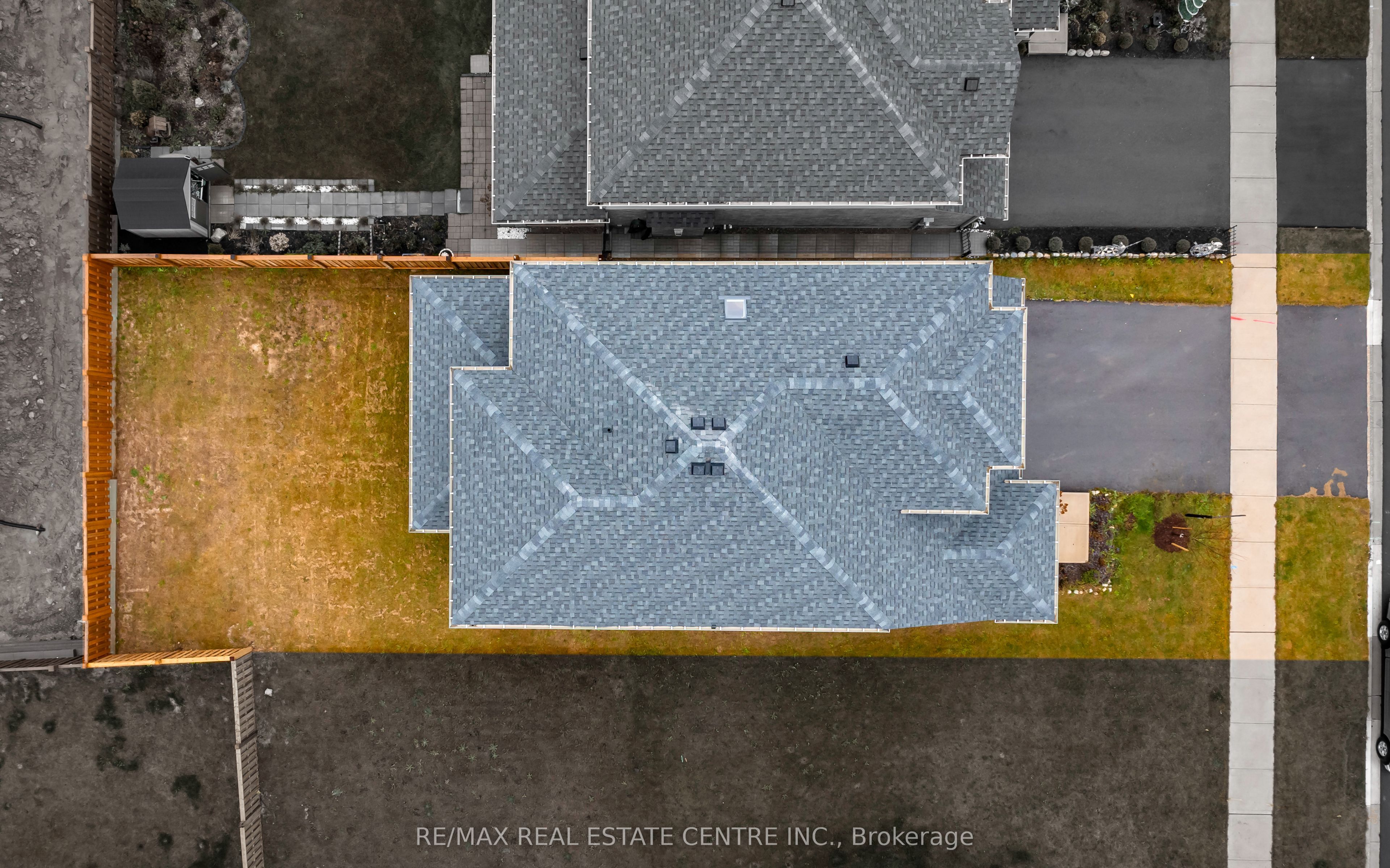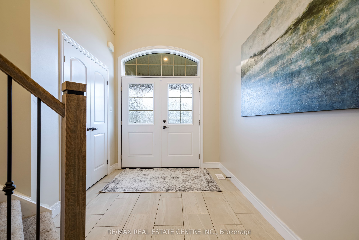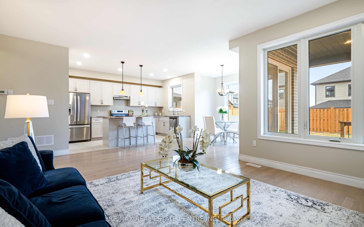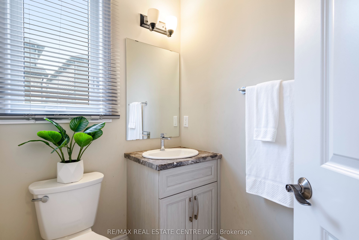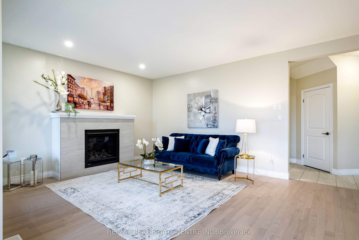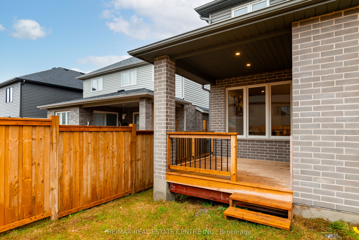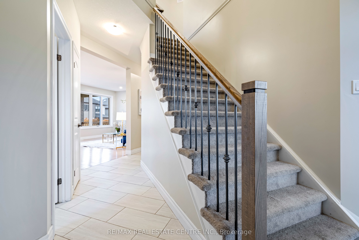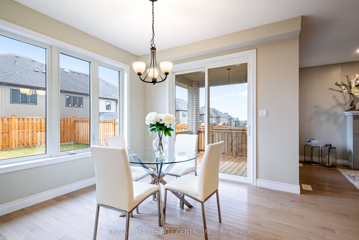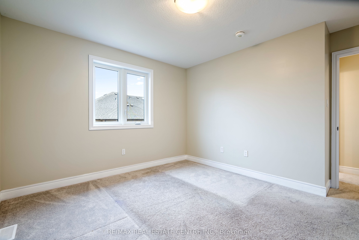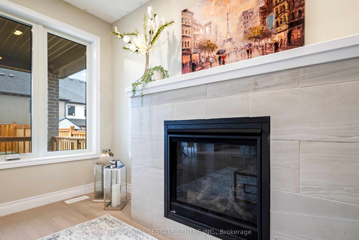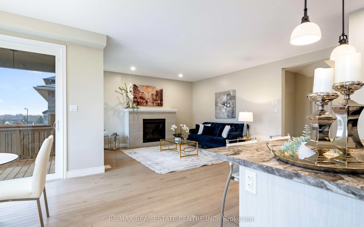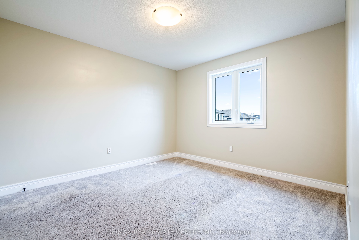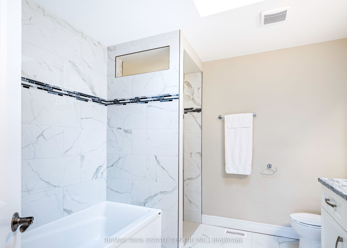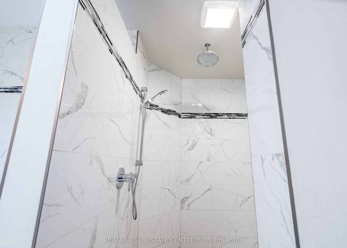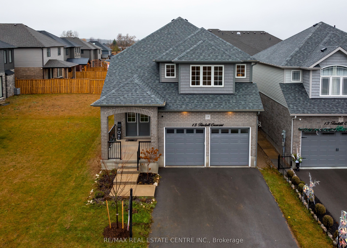
$3,000 /mo
Listed by RE/MAX REAL ESTATE CENTRE INC.
Detached•MLS #X12037863•Price Change
Room Details
| Room | Features | Level |
|---|---|---|
Kitchen 2.44 × 4.21 m | Pot LightsLarge WindowPantry | Main |
Dining Room 3.29 × 3.23125 m | Large WindowHardwood FloorSliding Doors | Main |
Primary Bedroom 4.32 × 5 m | Walk-In Closet(s)Large Window4 Pc Ensuite | Second |
Bedroom 2 3.05 × 3.9 m | Large WindowLarge Closet | Second |
Bedroom 3 3.47 × 3.78 m | Large WindowLarge Closet | Second |
Bedroom 4 3.05 × 3.39 m | Large WindowLarge Closet | Second |
Client Remarks
Welcome to this stylish 4-bedroom family home with a seamless open-concept layout, perfect for entertaining. The kitchen, equipped with stainless steel appliances, overlooks the family room and dining area. A walkout leads to a covered deck and a spacious outdoor living space. The bedrooms are generously sized, including a king-sized master retreat with a spacious ensuite. Located in a family-friendly neighbourhood near great parks and schools, this home offers a perfect blend of modern living and community charm. Embrace comfort and luxury in this well-appointed property designed for family life.
About This Property
15 Tindall Crescent, East Luther Grand Valley, L9W 7R9
Home Overview
Basic Information
Walk around the neighborhood
15 Tindall Crescent, East Luther Grand Valley, L9W 7R9
Shally Shi
Sales Representative, Dolphin Realty Inc
English, Mandarin
Residential ResaleProperty ManagementPre Construction
 Walk Score for 15 Tindall Crescent
Walk Score for 15 Tindall Crescent

Book a Showing
Tour this home with Shally
Frequently Asked Questions
Can't find what you're looking for? Contact our support team for more information.
See the Latest Listings by Cities
1500+ home for sale in Ontario

Looking for Your Perfect Home?
Let us help you find the perfect home that matches your lifestyle
