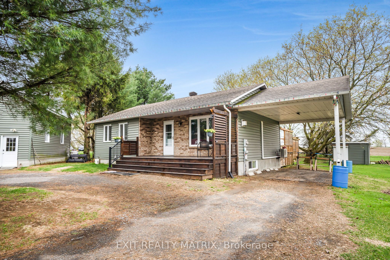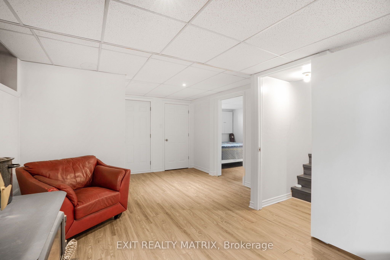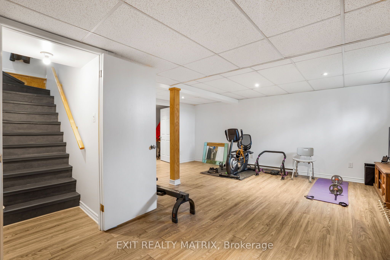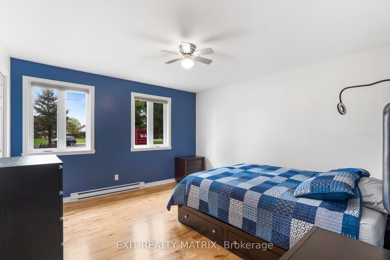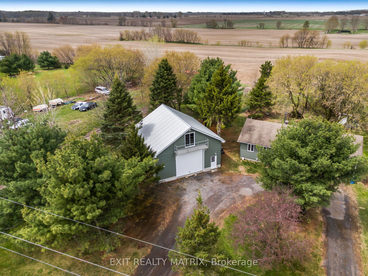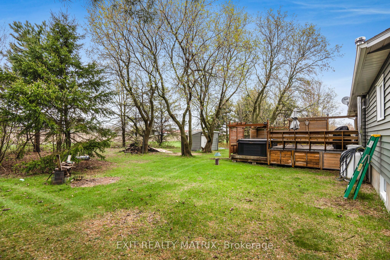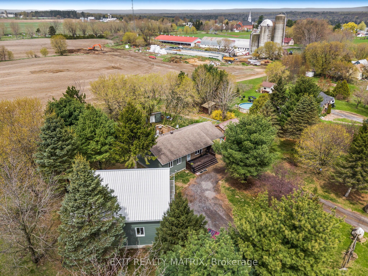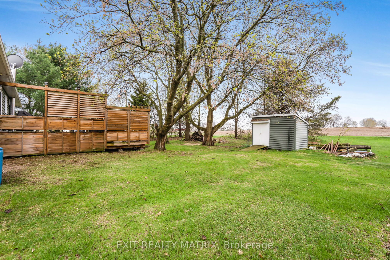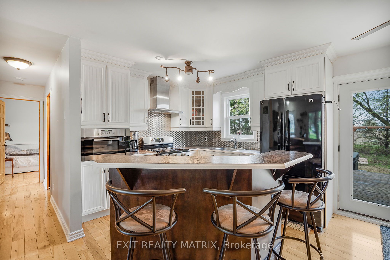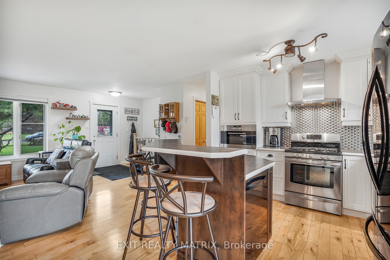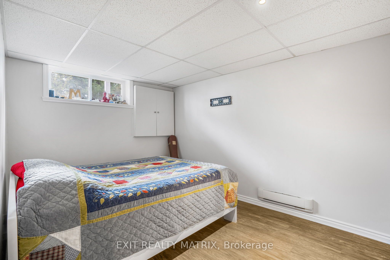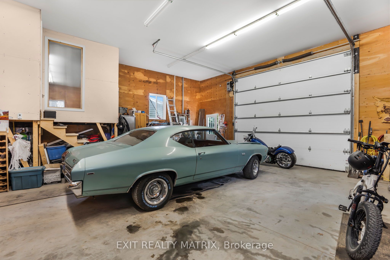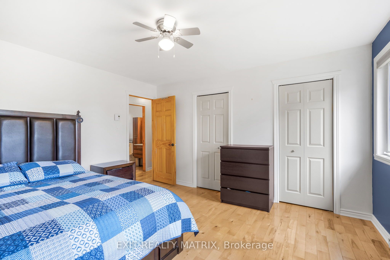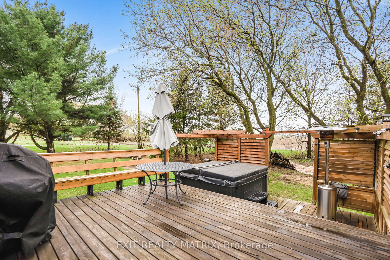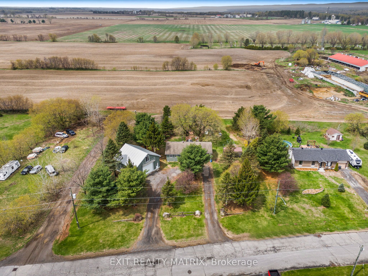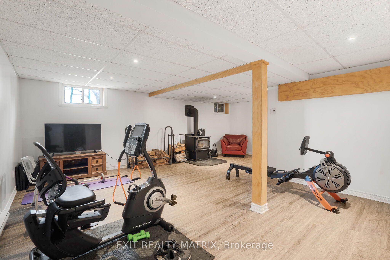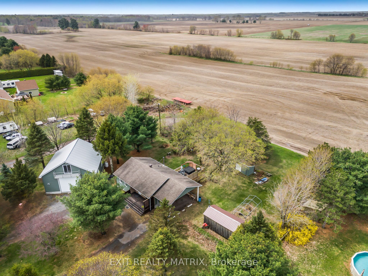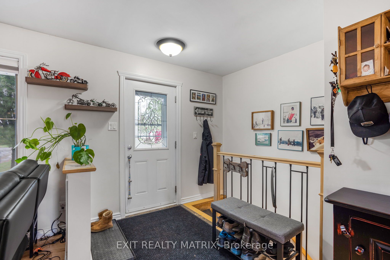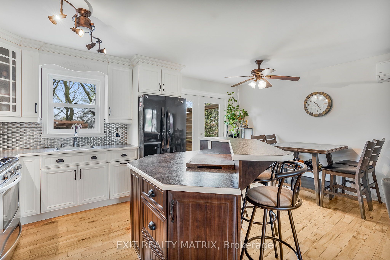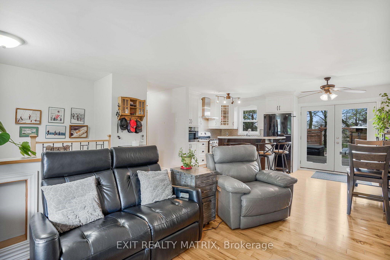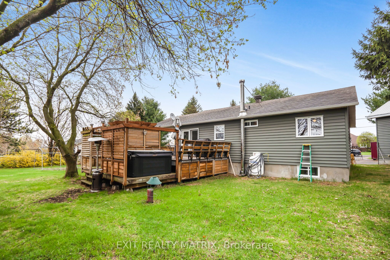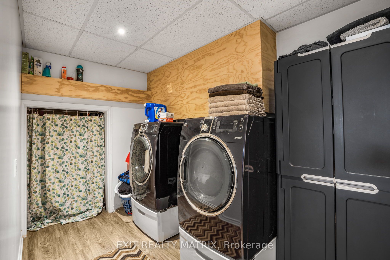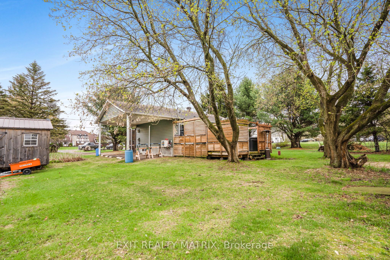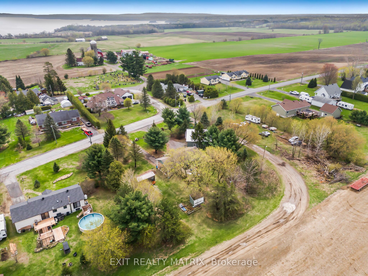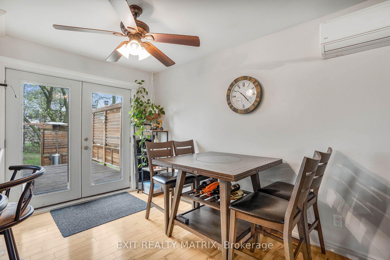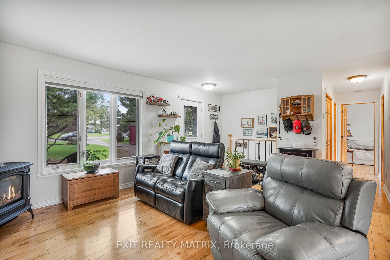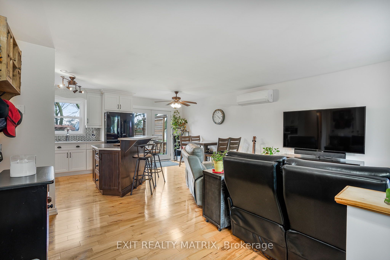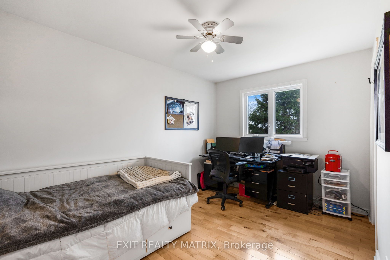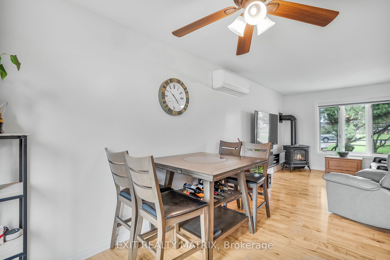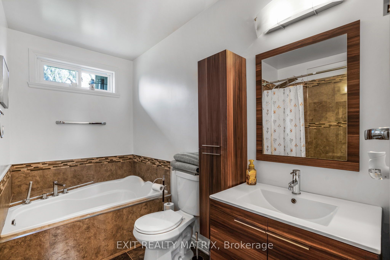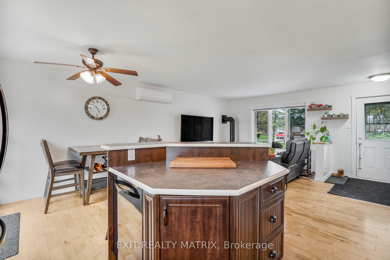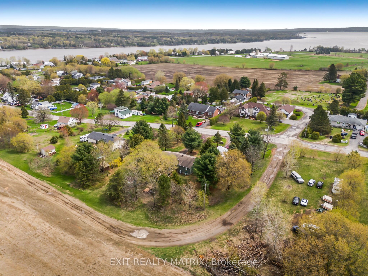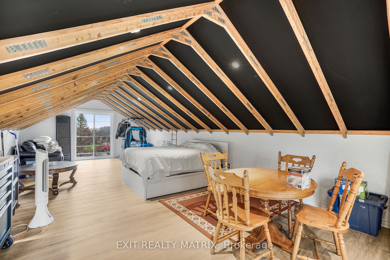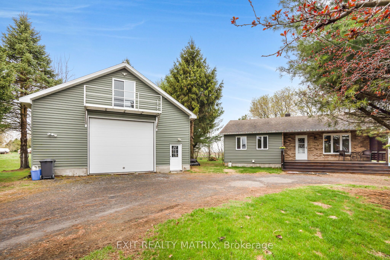
$503,000
Est. Payment
$1,921/mo*
*Based on 20% down, 4% interest, 30-year term
Listed by EXIT REALTY MATRIX
Detached•MLS #X12135289•New
Room Details
| Room | Features | Level |
|---|---|---|
Living Room 3.72 × 3.99 m | Fireplace | Main |
Dining Room 3.01 × 2.32 m | Main | |
Kitchen 3.03 × 2.95 m | Main | |
Primary Bedroom 4 × 3.85 m | Main | |
Bedroom 2 4.02 × 2.73 m | Main | |
Bedroom 3 3.98 × 2.85 m | Basement |
Client Remarks
Time to enjoy small town living! Sitting on a mature lot is this charming family home. A practical open concept main level with a bright living room with propane fireplace that flows well into the dining area. An updated kitchen with plenty of cabinets, counter space and center island lunch counter. Two nice size bedrooms and a full bath with soaker tub and separate shower complete the main floor living area. A completely finished basement adds additional living space with a family room complete with WETT certified wood stove, a 3rd bedroom and a separate laundry room. Garden doors off the dining area give access to a two tiered deck and beautifully treed backyard. An oversized detached workshop with in floor heating and 3 piece bathroom is perfect for all your hobbies and storage along with a second story loft area with elevator and balcony perfect for any guests or a potential second income. Multiple heat sources, 200 amp in the house and 100 in the garage, wall mount air conditioning, no rear neighbors and bonus.....municipal sewers. Call for a private visit.
About This Property
1120 Des Cedres Street, East Hawkesbury, K0B 1B0
Home Overview
Basic Information
Walk around the neighborhood
1120 Des Cedres Street, East Hawkesbury, K0B 1B0
Shally Shi
Sales Representative, Dolphin Realty Inc
English, Mandarin
Residential ResaleProperty ManagementPre Construction
Mortgage Information
Estimated Payment
$0 Principal and Interest
 Walk Score for 1120 Des Cedres Street
Walk Score for 1120 Des Cedres Street

Book a Showing
Tour this home with Shally
Frequently Asked Questions
Can't find what you're looking for? Contact our support team for more information.
See the Latest Listings by Cities
1500+ home for sale in Ontario

Looking for Your Perfect Home?
Let us help you find the perfect home that matches your lifestyle

