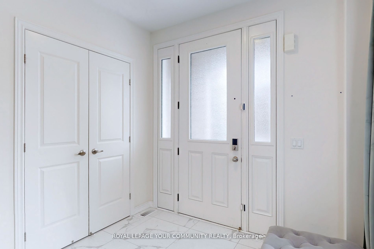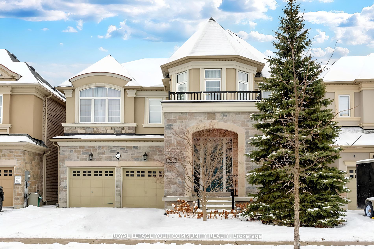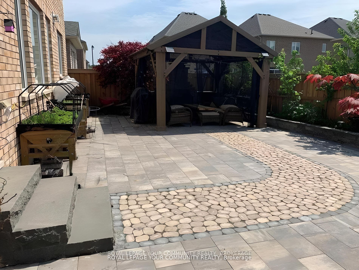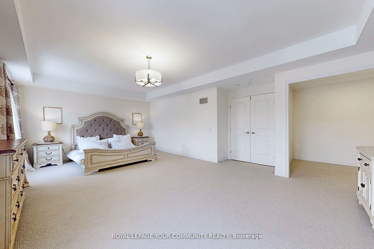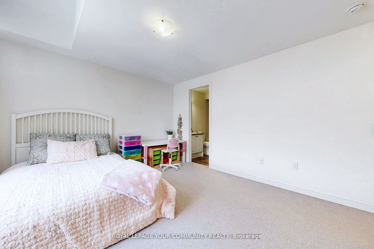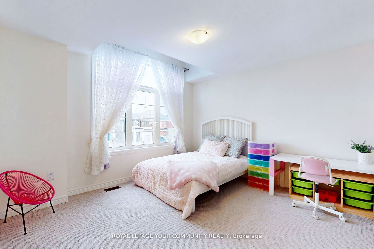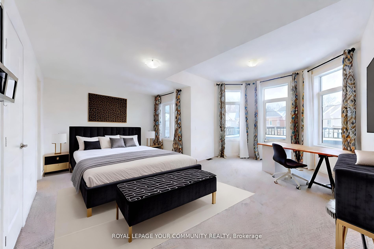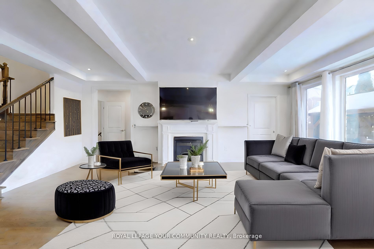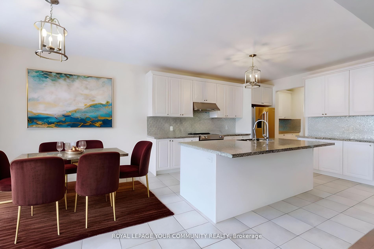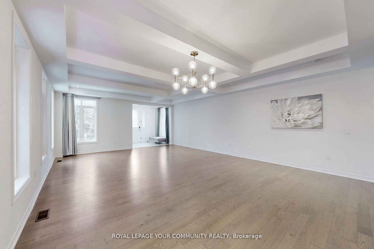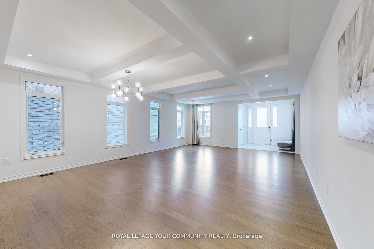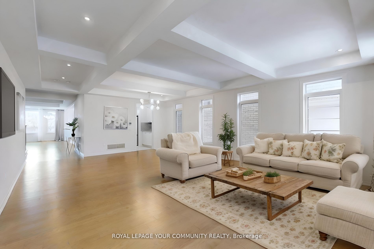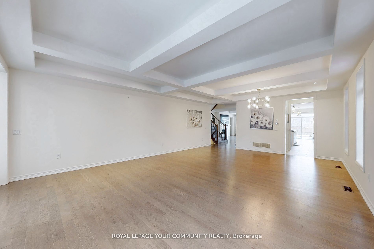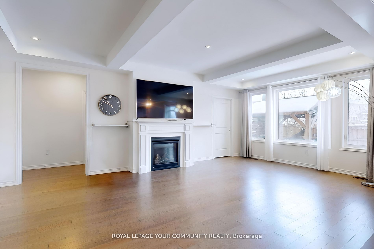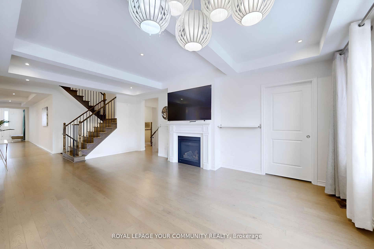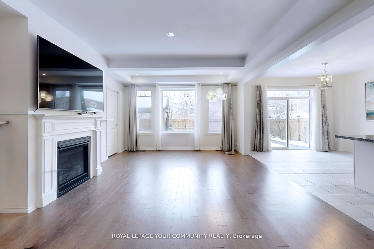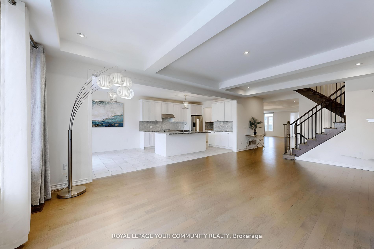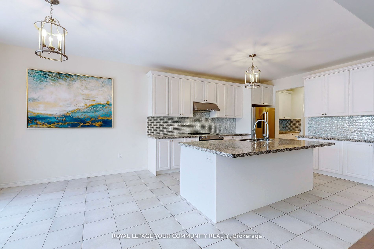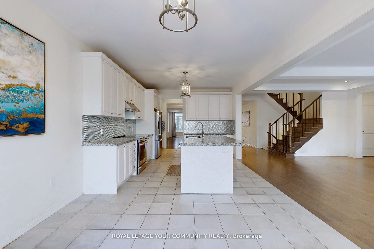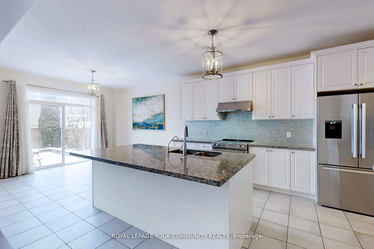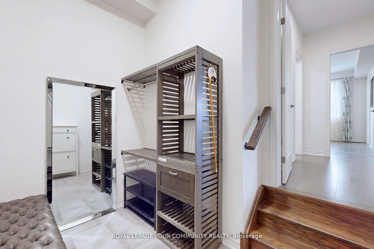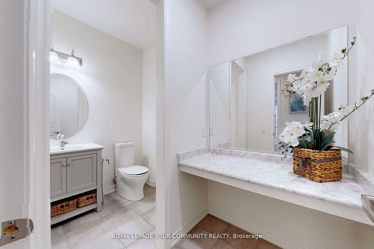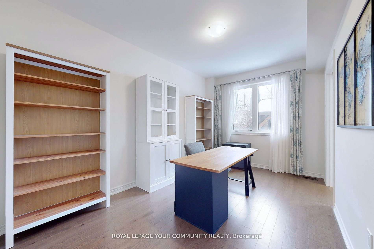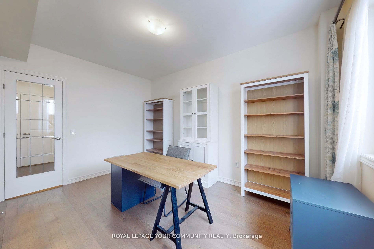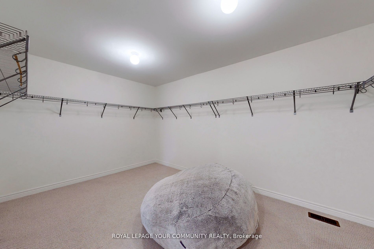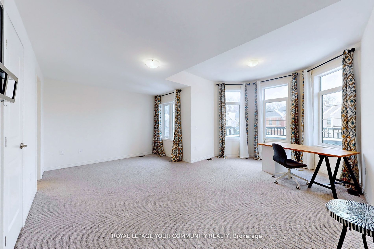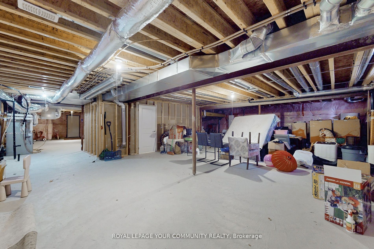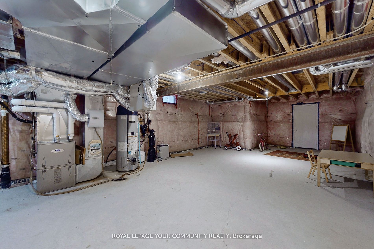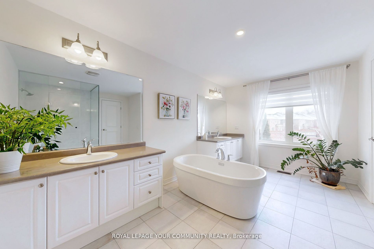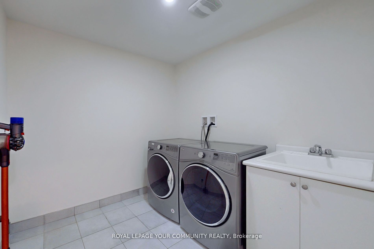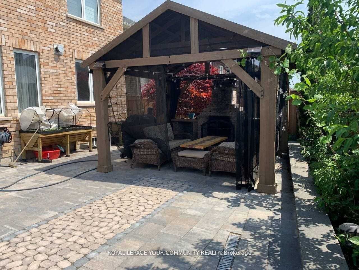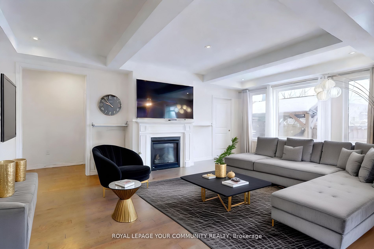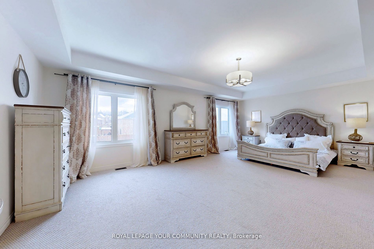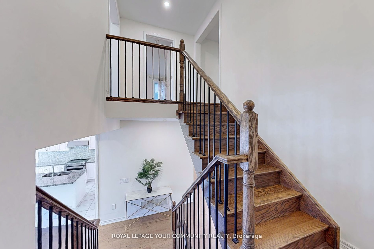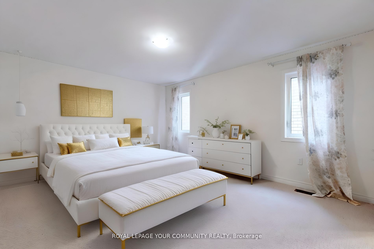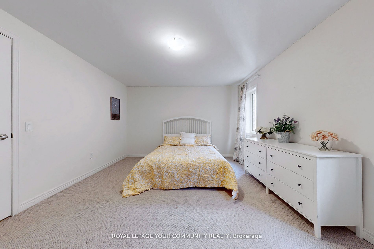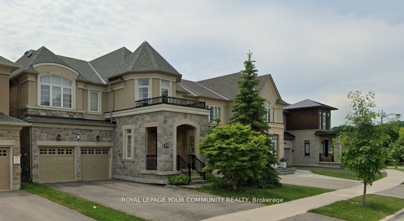
$1,699,000
Est. Payment
$6,489/mo*
*Based on 20% down, 4% interest, 30-year term
Listed by ROYAL LEPAGE YOUR COMMUNITY REALTY
Detached•MLS #N11954141•Terminated
Price comparison with similar homes in East Gwillimbury
Compared to 6 similar homes
-28.9% Lower↓
Market Avg. of (6 similar homes)
$2,390,965
Note * Price comparison is based on the similar properties listed in the area and may not be accurate. Consult licences real estate agent for accurate comparison
Room Details
| Room | Features | Level |
|---|---|---|
Kitchen 4 × 4 m | Granite CountersCentre Island | Main |
Living Room 8 × 5.5 m | Hardwood FloorWindowCombined w/Dining | Main |
Primary Bedroom 7 × 4.5 m | 7 Pc EnsuiteWalk-In Closet(s)South View | Second |
Bedroom 2 5.5 × 3 m | 4 Pc EnsuiteWalk-In Closet(s)Bay Window | Second |
Bedroom 3 4.5 × 4 m | 4 Pc EnsuiteWalk-In Closet(s)Large Window | Second |
Bedroom 4 4 × 4 m | 4 Pc EnsuiteWalk-In Closet(s)Picture Window | Second |
Client Remarks
Show With Confidence! Value Home in the Area! Discover this stunning 4000+ sq ft home situated on a premium 45-ft wide lot with a south-facing backyard offering open views. This home combines a perfect layout with open-concept living, making it ideal for families. Main Floor Features: Library with a pocket door, easily convertible into a 5th bedroom or in-law suite. Professional-grade kitchen with a spacious servery.Hardwood flooring throughout the main floor and second-floor hallway. 9' ceilings on the main floor and in the primary bedroom.Smooth ceilings on both floors. Stylish 24" tiles in the foyer. Convenient laundry room in 2nd floor. All bedrooms feature ensuites and walk-in closets for ultimate comfort. A large mudroom for extra storage and organization. Don't miss out on this exceptional opportunity to own ameticulously designed and upgraded home in a sought-after location! **EXTRAS** Granite Counter In Kitchen W/ Large Island, Lots of Storage, Upgrade 200 Amp, Top Brand Stainless Appliances, Led Pot Lights, Basement Partial Finish.Modern/Clean Finishes. Mins To Go/Shopping/404/ Green Space.
About This Property
93 Beckett Avenue, East Gwillimbury, L9N 0S6
Home Overview
Basic Information
Walk around the neighborhood
93 Beckett Avenue, East Gwillimbury, L9N 0S6
Shally Shi
Sales Representative, Dolphin Realty Inc
English, Mandarin
Residential ResaleProperty ManagementPre Construction
Mortgage Information
Estimated Payment
$1,359,200 Principal and Interest
 Walk Score for 93 Beckett Avenue
Walk Score for 93 Beckett Avenue

Book a Showing
Tour this home with Shally
Frequently Asked Questions
Can't find what you're looking for? Contact our support team for more information.
Check out 100+ listings near this property. Listings updated daily
See the Latest Listings by Cities
1500+ home for sale in Ontario

Looking for Your Perfect Home?
Let us help you find the perfect home that matches your lifestyle
