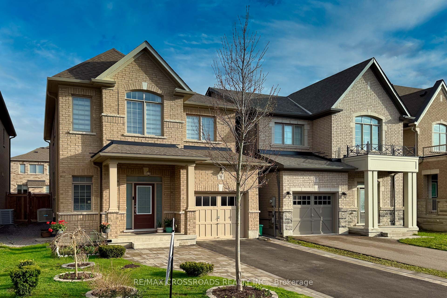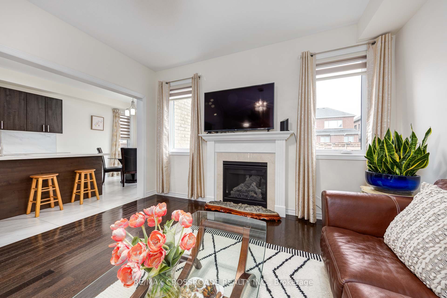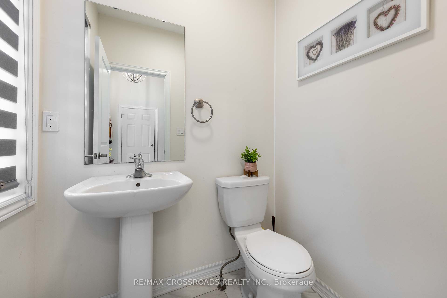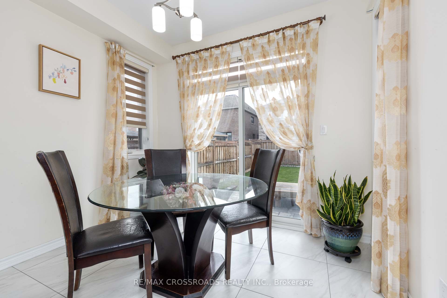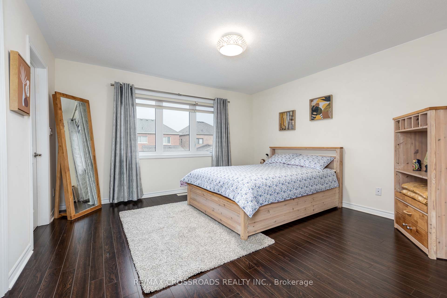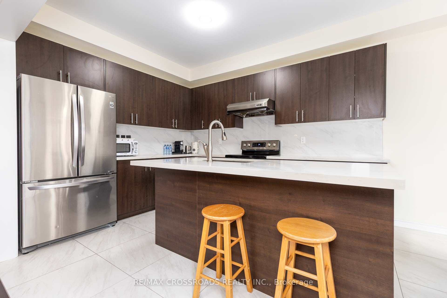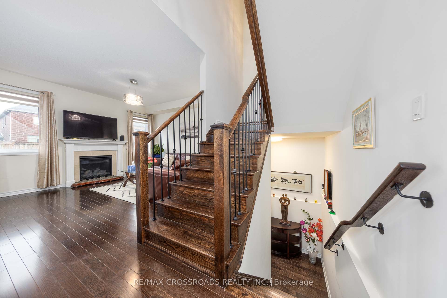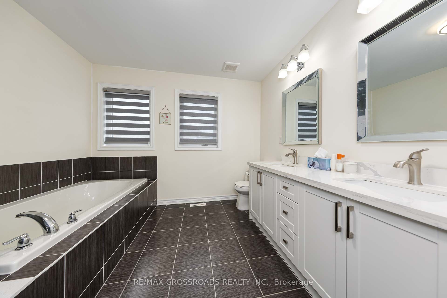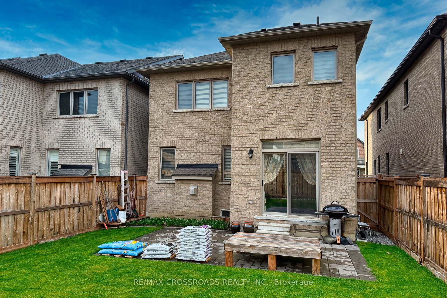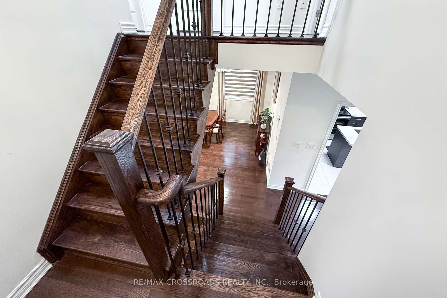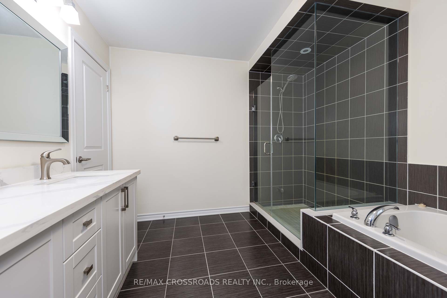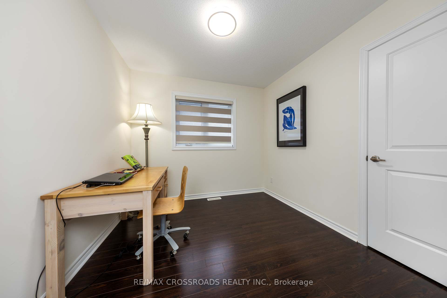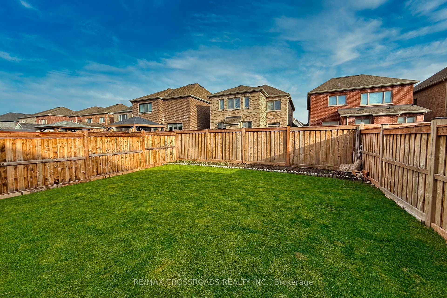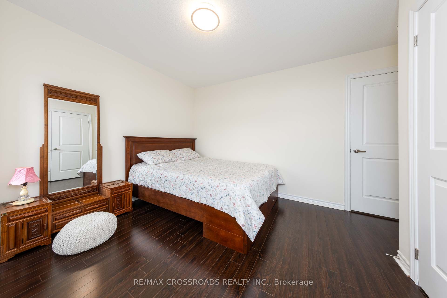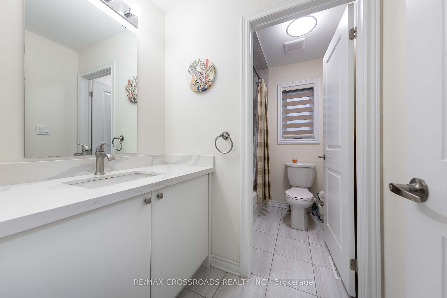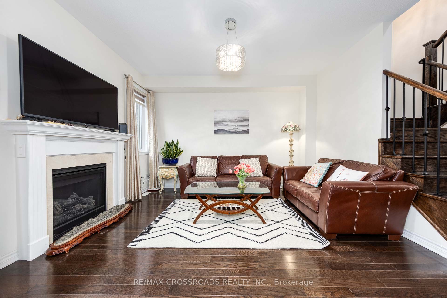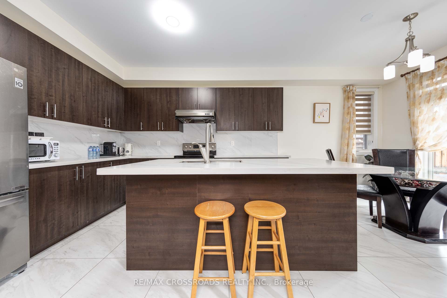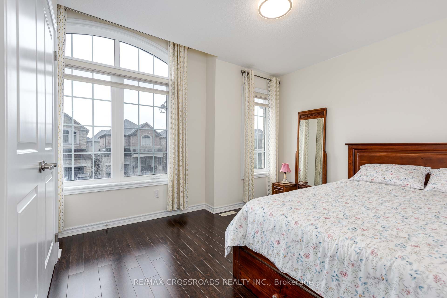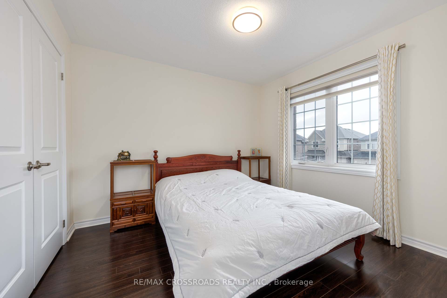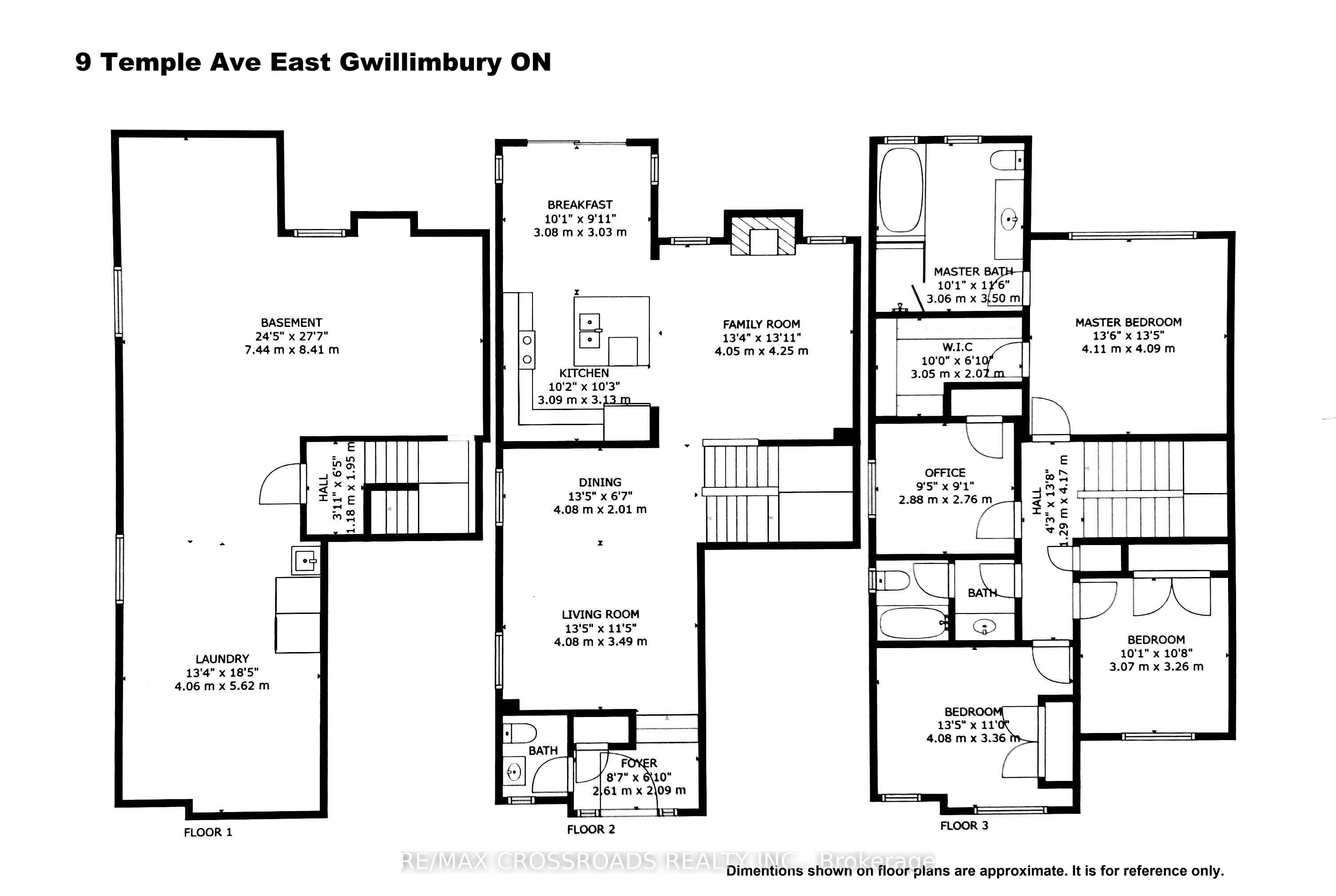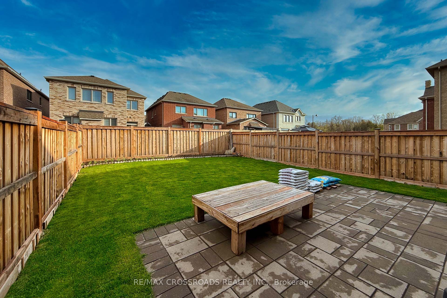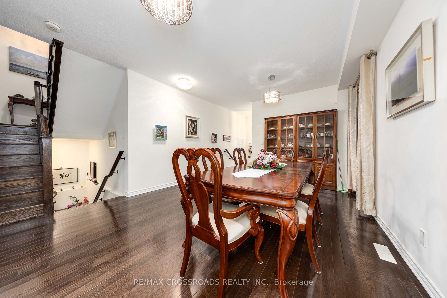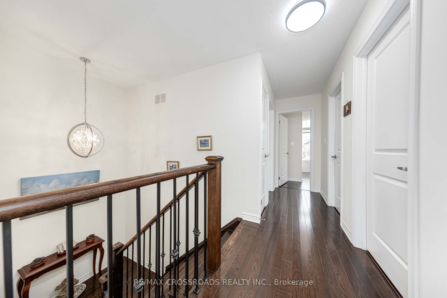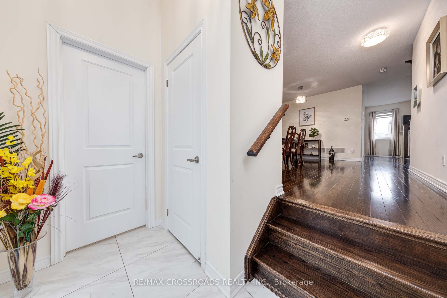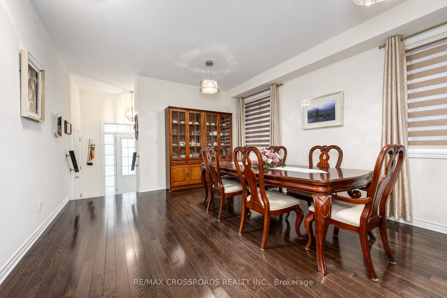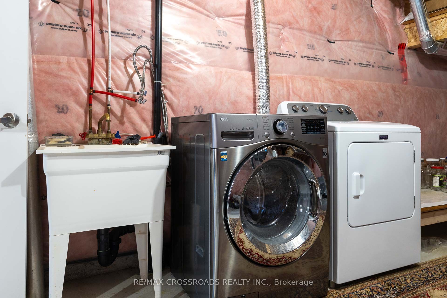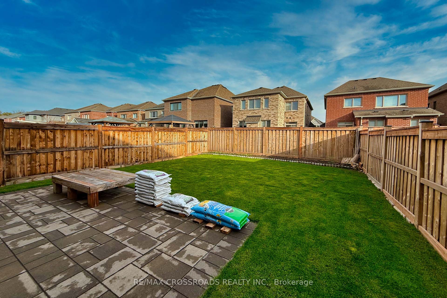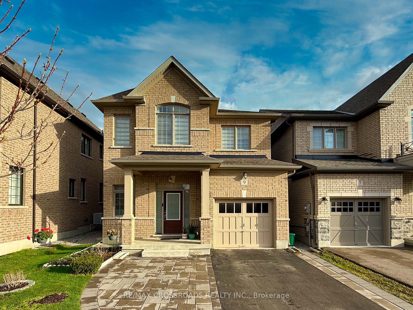
$1,149,000
Est. Payment
$4,388/mo*
*Based on 20% down, 4% interest, 30-year term
Listed by RE/MAX CROSSROADS REALTY INC.
Detached•MLS #N12122381•New
Price comparison with similar homes in East Gwillimbury
Compared to 30 similar homes
-26.7% Lower↓
Market Avg. of (30 similar homes)
$1,566,980
Note * Price comparison is based on the similar properties listed in the area and may not be accurate. Consult licences real estate agent for accurate comparison
Room Details
| Room | Features | Level |
|---|---|---|
Living Room 4.08 × 3.49 m | Hardwood FloorCombined w/Dining | Main |
Dining Room 4.08 × 2.01 m | Hardwood FloorCombined w/Living | Main |
Kitchen 3.09 × 3.13 m | Tile FloorCentre IslandStainless Steel Appl | Main |
Primary Bedroom 4.11 × 4.09 m | 5 Pc EnsuiteWalk-In Closet(s)Large Window | Upper |
Bedroom 2 4.08 × 3.36 m | B/I ClosetLarge Window | Upper |
Bedroom 3 3.07 × 3.26 m | B/I ClosetLarge Window | Upper |
Client Remarks
Stunning 4 bdrm home by Greenpark & Vogue on a fully fenced premium lot in Sharon Village! Bright open main: 9ft ceilings, hardwood, pot lights & zebra blinds. Chefs quartz kitchen w/ extended cabinetry & island flows to breakfast area walkout to stone patio + deck & huge yard. Gas Fire Place family room, formal dining & front den. 4 generous bdrms, luxe 5pc ensuite, No sidewalk 3car pkg. Walk to Schools and Parks. 5 min drive to 404, GO Train
About This Property
9 Temple Avenue, East Gwillimbury, L9N 0P2
Home Overview
Basic Information
Walk around the neighborhood
9 Temple Avenue, East Gwillimbury, L9N 0P2
Shally Shi
Sales Representative, Dolphin Realty Inc
English, Mandarin
Residential ResaleProperty ManagementPre Construction
Mortgage Information
Estimated Payment
$0 Principal and Interest
 Walk Score for 9 Temple Avenue
Walk Score for 9 Temple Avenue

Book a Showing
Tour this home with Shally
Frequently Asked Questions
Can't find what you're looking for? Contact our support team for more information.
See the Latest Listings by Cities
1500+ home for sale in Ontario

Looking for Your Perfect Home?
Let us help you find the perfect home that matches your lifestyle
