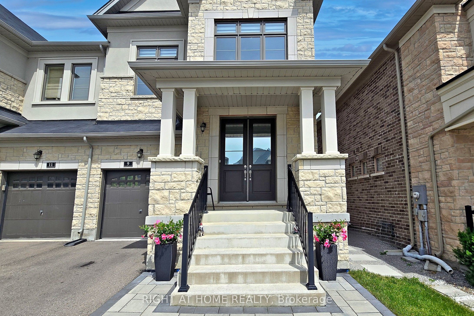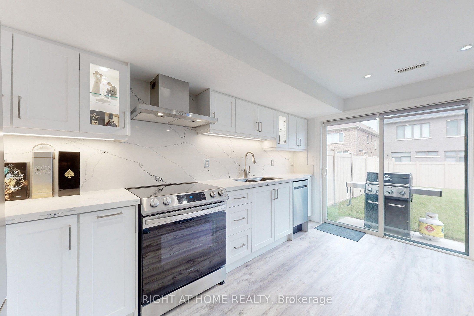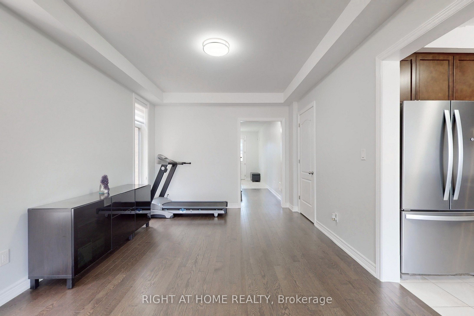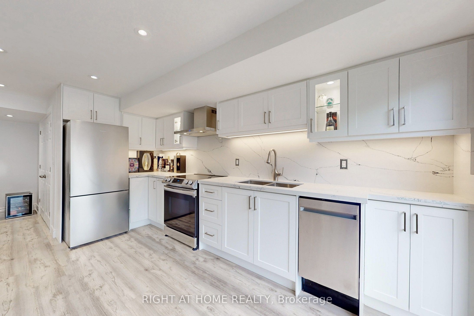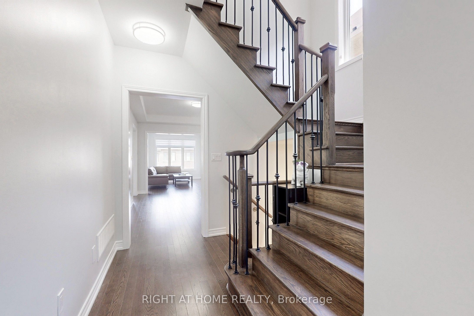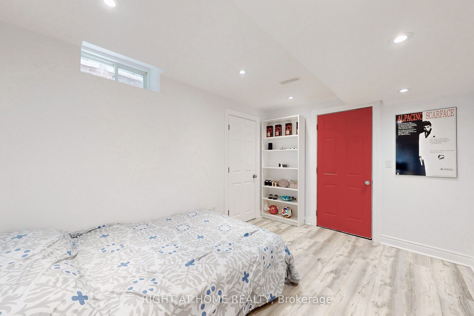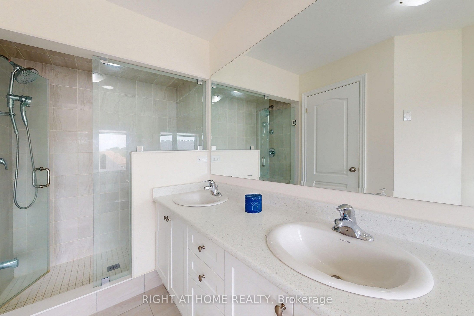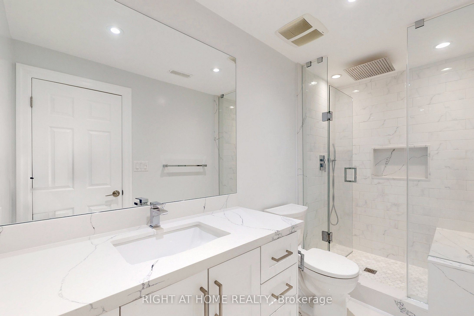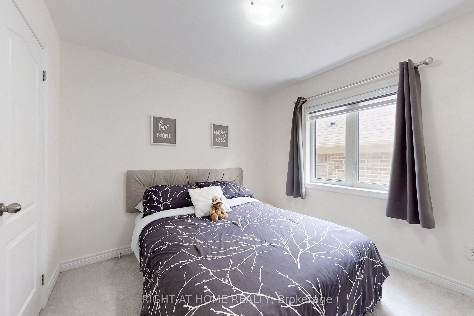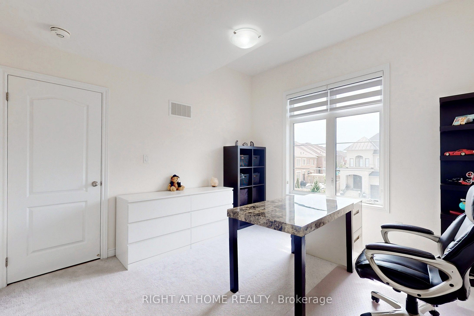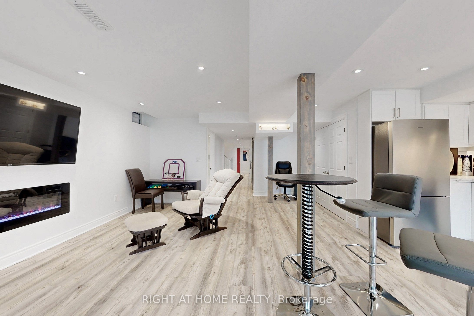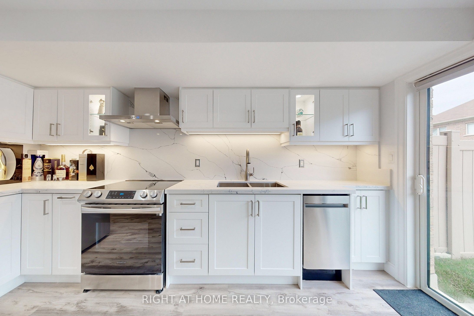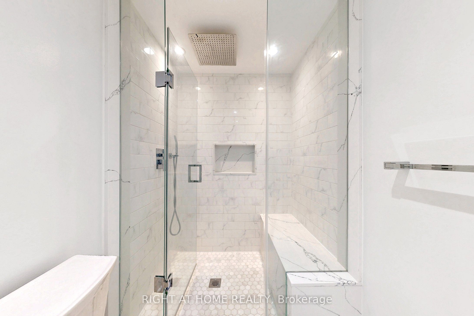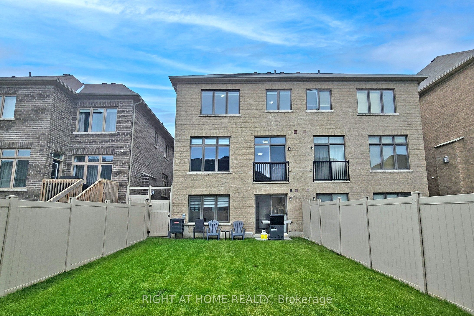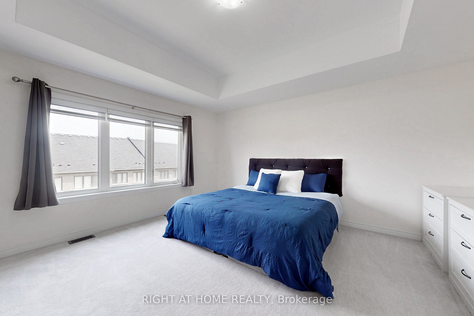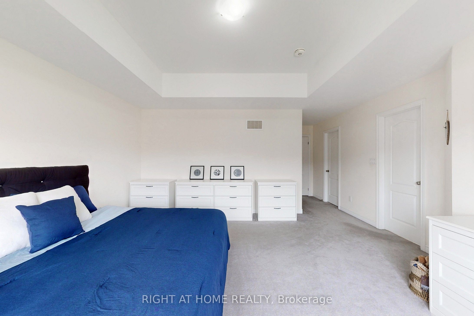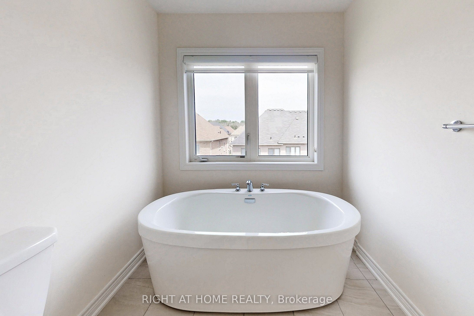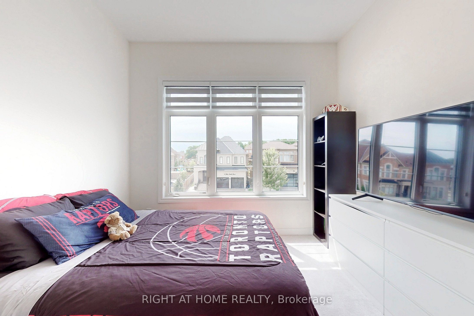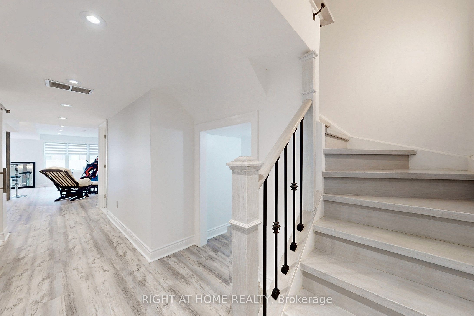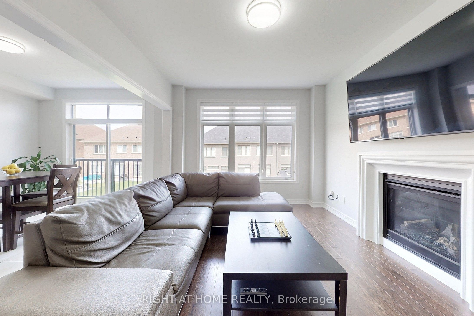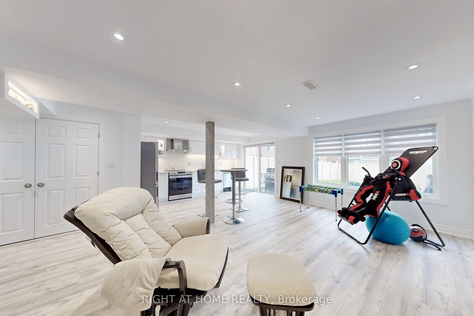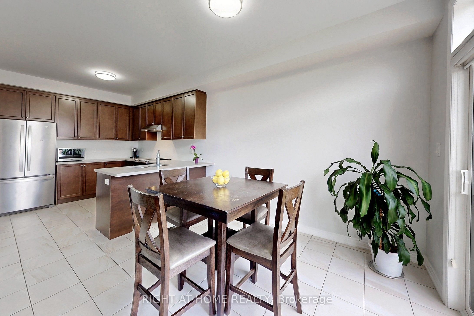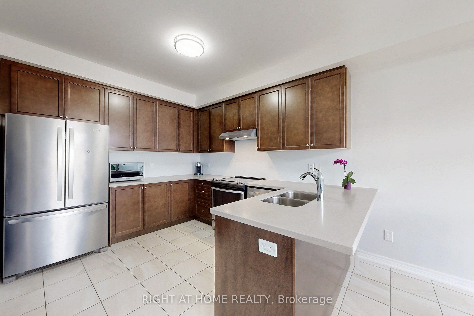
$1,199,800
Est. Payment
$4,582/mo*
*Based on 20% down, 4% interest, 30-year term
Listed by RIGHT AT HOME REALTY
Semi-Detached •MLS #N12175777•Price Change
Room Details
| Room | Features | Level |
|---|---|---|
Dining Room 3.4 × 4.38 m | Hardwood FloorCoffered Ceiling(s) | Main |
Kitchen 3 × 3.35 m | Ceramic FloorStainless Steel ApplCombined w/Br | Main |
Primary Bedroom 3.99 × 4.57 m | 5 Pc EnsuiteWalk-In Closet(s)Coffered Ceiling(s) | Second |
Bedroom 2 3 × 3 m | 4 Pc EnsuiteCloset | Second |
Bedroom 3 3.05 × 2.8 m | Large ClosetLarge WindowBroadloom | Second |
Bedroom 4 4 × 3.25 m | Semi EnsuiteLarge WindowBroadloom | Second |
Client Remarks
*WALKOUT* SEPARATE ENTRANCE* Luxurious family home in the beautiful community of Holland Landing. Priced to sell this 4+1 bdrm, 5 bath, semi-detached home on a premium lot featuring a stunning basement inlaw suite complete with full kitchen, bath laundry. Ideal for a large family or investor seeking serious income potential! Main level offers, open concept layout w/high ceilings, upgraded kitchen with quartz countertops, s/s appliances and rich hardwood flooring.Upstairs you'll find Lrg primary bedroom with upgraded 5pc. ensuite, coffered ceiling,and walk-in closet, 2 additonal full bathrooms for a total of 3 on upper level! Meticulously renovated basement w/luxury finishes, including dream kitchen w/quartz backsplash & countertops, lazy susan, spice rack, 65" electric fireplace,over-sized wshrm w/rainfall shower and separate laundry area w/barndoor. Outside enjoy Rainbird automatic sprinkler. Driveway interlocking, Huge, flat backyard, perfect for landscaping and family activities. Check virtual tour for more pictures. Must see, book your showing today!
About This Property
9 John Smith Street, East Gwillimbury, L9N 0S7
Home Overview
Basic Information
Walk around the neighborhood
9 John Smith Street, East Gwillimbury, L9N 0S7
Shally Shi
Sales Representative, Dolphin Realty Inc
English, Mandarin
Residential ResaleProperty ManagementPre Construction
Mortgage Information
Estimated Payment
$0 Principal and Interest
 Walk Score for 9 John Smith Street
Walk Score for 9 John Smith Street

Book a Showing
Tour this home with Shally
Frequently Asked Questions
Can't find what you're looking for? Contact our support team for more information.
See the Latest Listings by Cities
1500+ home for sale in Ontario

Looking for Your Perfect Home?
Let us help you find the perfect home that matches your lifestyle
