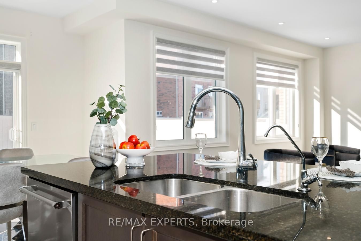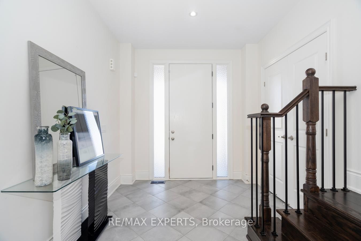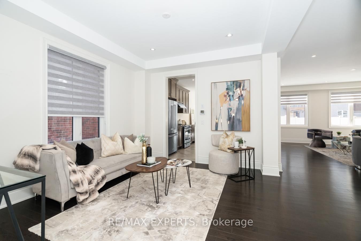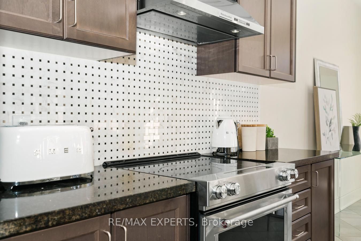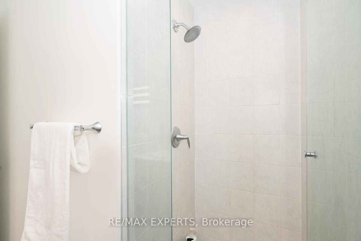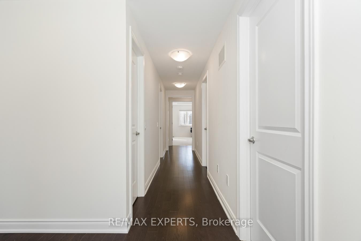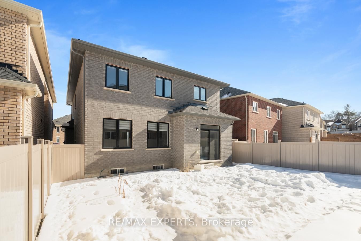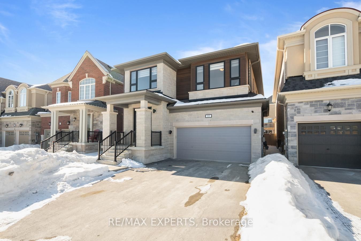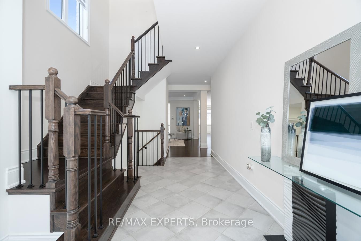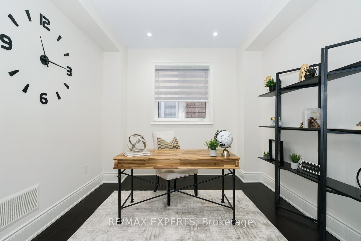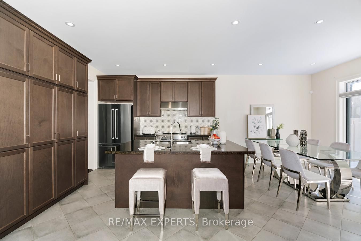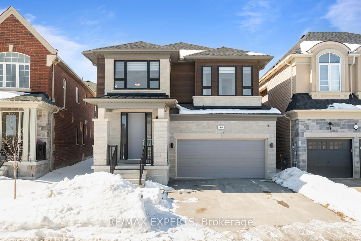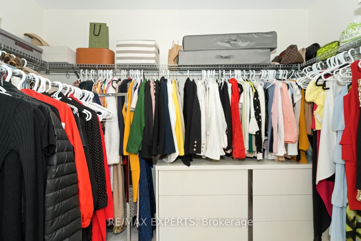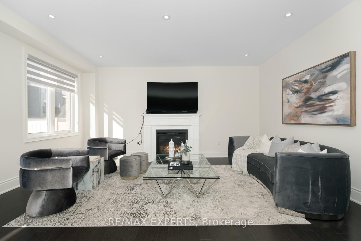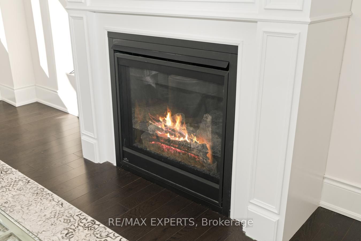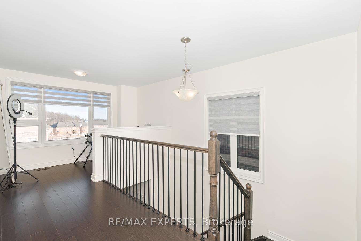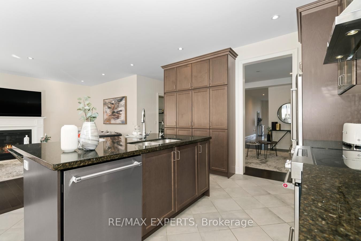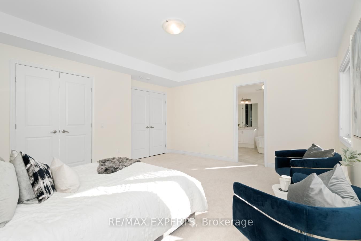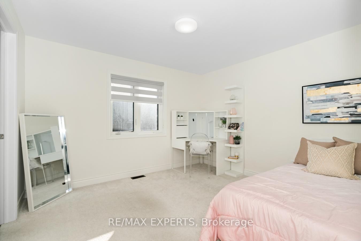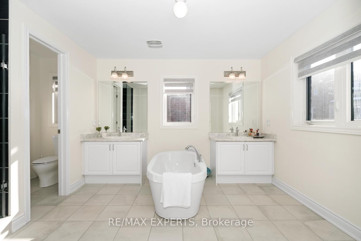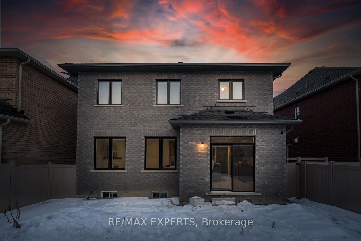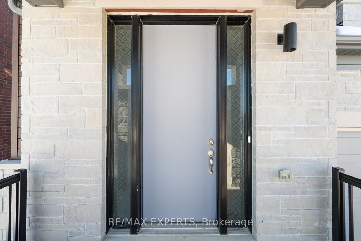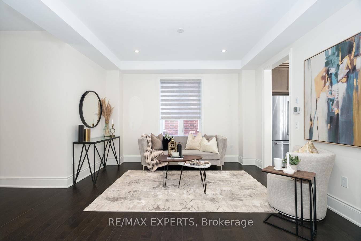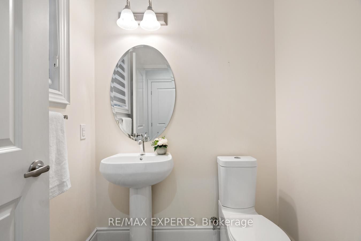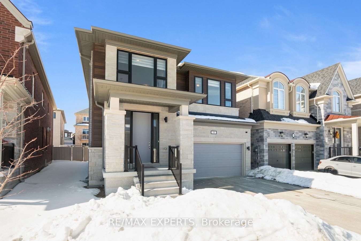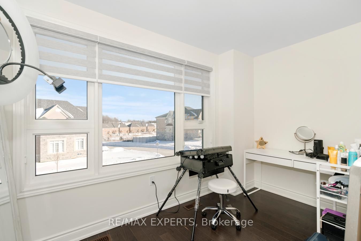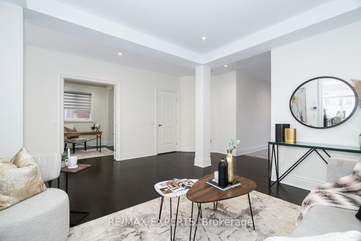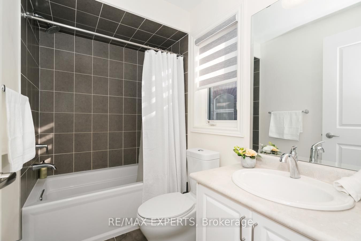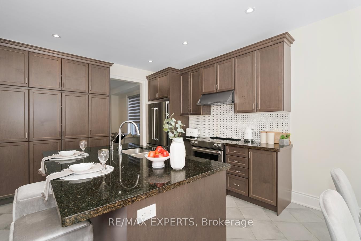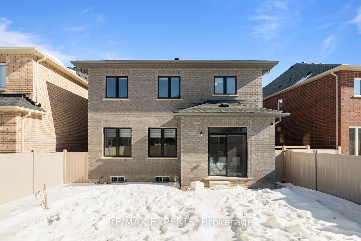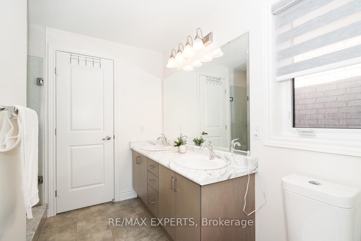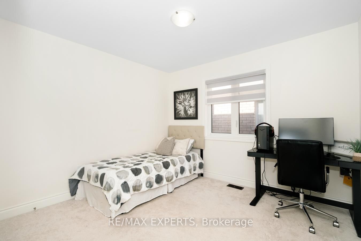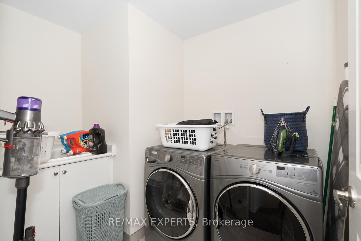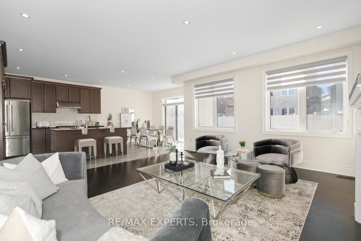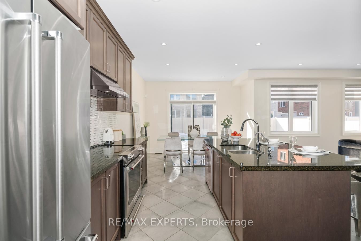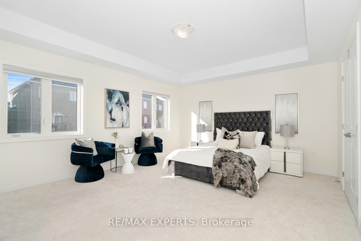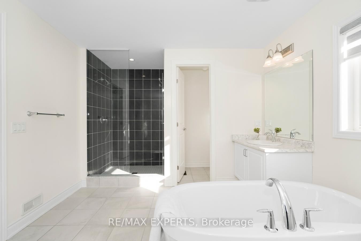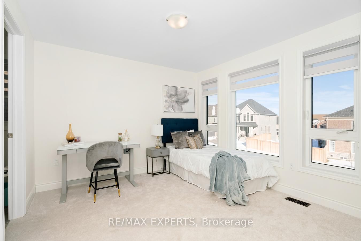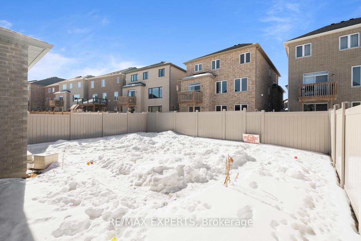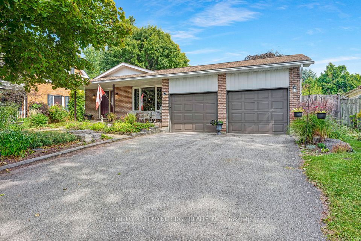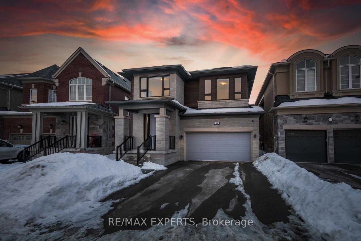
$3,500 /mo
Listed by RE/MAX EXPERTS
Detached•MLS #N12063820•New
Room Details
| Room | Features | Level |
|---|---|---|
Dining Room 3.66 × 3.96 m | Hardwood FloorPot LightsWindow | Ground |
Kitchen 3.66 × 3.35 m | Ceramic FloorGranite CountersPot Lights | Ground |
Primary Bedroom 5.18 × 4.27 m | Ensuite BathCoffered Ceiling(s)Walk-In Closet(s) | Second |
Bedroom 2 3.1 × 3.35 m | Semi EnsuiteDouble Closet | Second |
Bedroom 3 3.81 × 3.35 m | Semi EnsuiteWalk-In Closet(s) | Second |
Bedroom 4 3.35 × 3.66 m | Ensuite BathWalk-In Closet(s) | Second |
Client Remarks
Rosehaven Modern Luxury Detached Home, Approx. 3200 Sqft of luxury With Lots Of Upgrades;No Sidewalk; 9Ft Ceiling Main Flr W/Potlights Thru-Out. Hardwood Flooring 1st Flr. Flr Smooth Ceiling T/O. Gourmet Kitchen W/Quartz Counter Top &Center Island, ;Gas Fireplace; Gas Bbq Line; All Bdrm With Ensuite; Study Nook; Frameless Master Shower Stall; Freestanding Bath Tub On Master; Zebra Blinds. S/S Fridge & Stove, Built-In Dishwasher, Washer & Dryer, All Elfs, Window Coverin Extras:S/S Fridge & Stove, Built-In Dishwasher, Washer & Dryer, All Elfs, Window Covering. Cac, Gdo & Remote.
About This Property
89 Forest Edge Crescent, East Gwillimbury, L9N 1R6
Home Overview
Basic Information
Walk around the neighborhood
89 Forest Edge Crescent, East Gwillimbury, L9N 1R6
Shally Shi
Sales Representative, Dolphin Realty Inc
English, Mandarin
Residential ResaleProperty ManagementPre Construction
 Walk Score for 89 Forest Edge Crescent
Walk Score for 89 Forest Edge Crescent

Book a Showing
Tour this home with Shally
Frequently Asked Questions
Can't find what you're looking for? Contact our support team for more information.
Check out 100+ listings near this property. Listings updated daily
See the Latest Listings by Cities
1500+ home for sale in Ontario

Looking for Your Perfect Home?
Let us help you find the perfect home that matches your lifestyle
