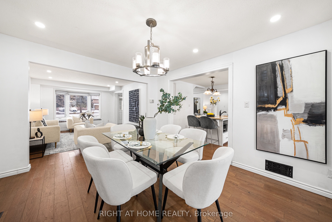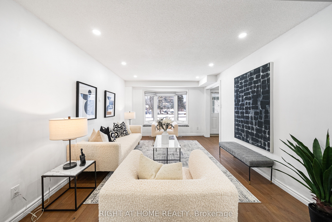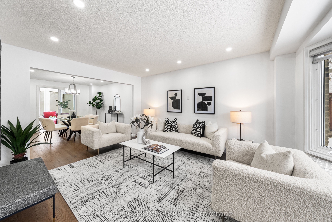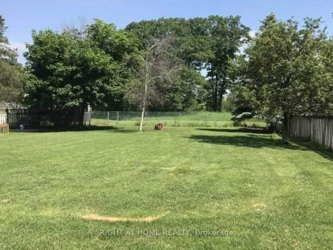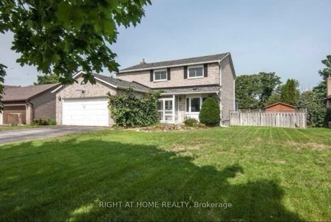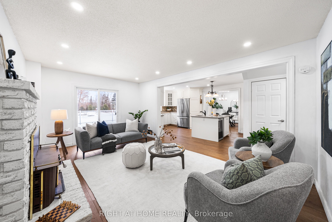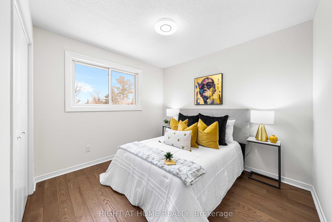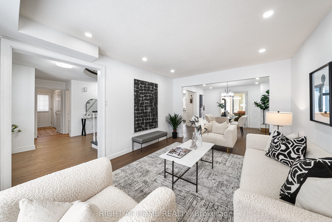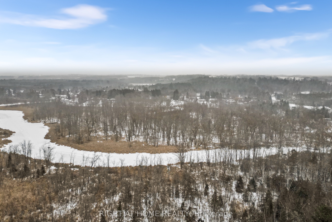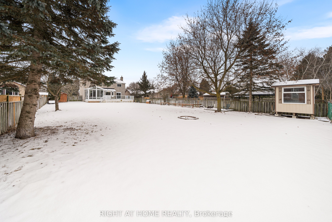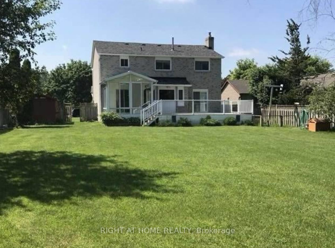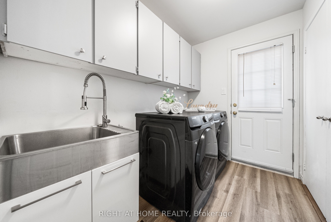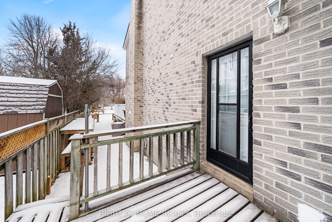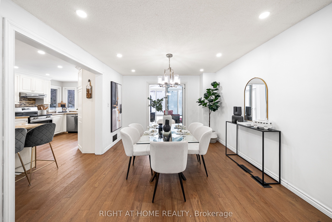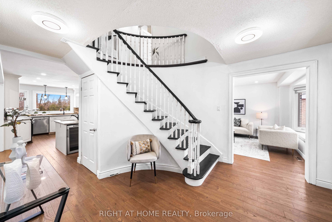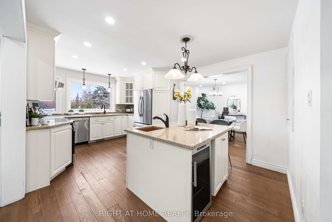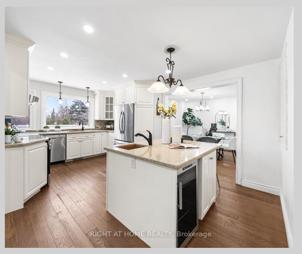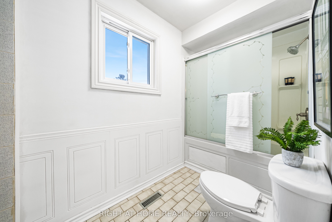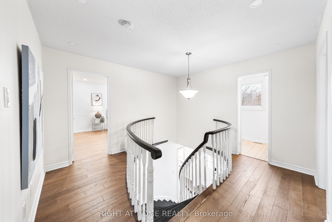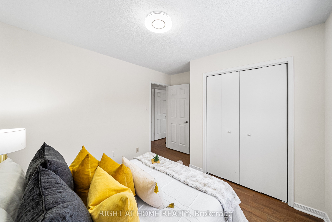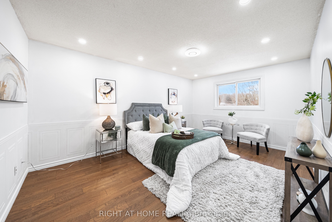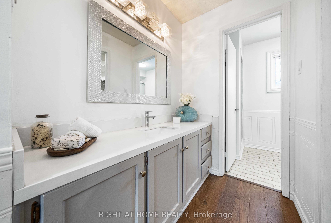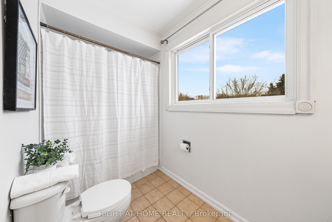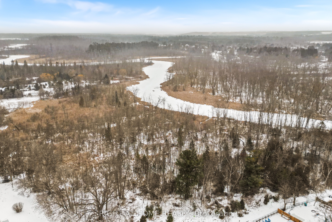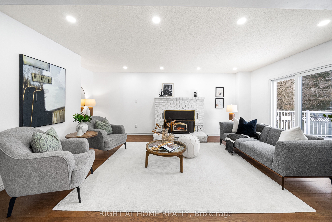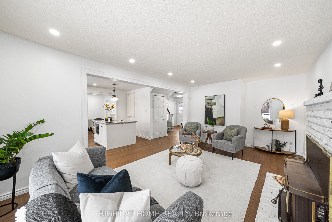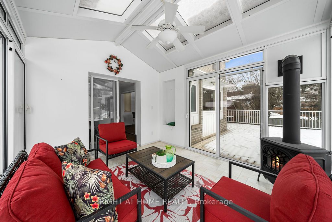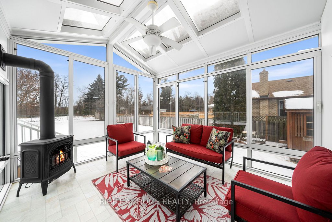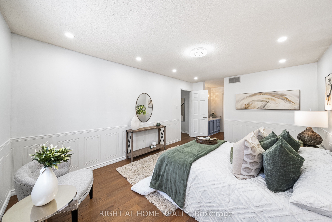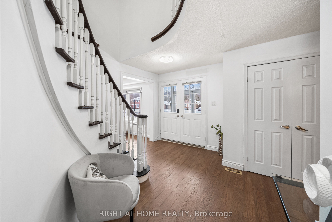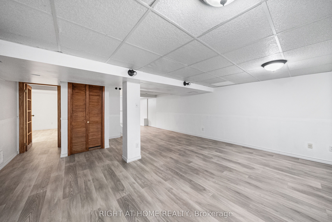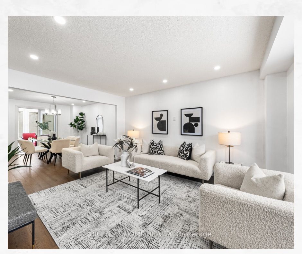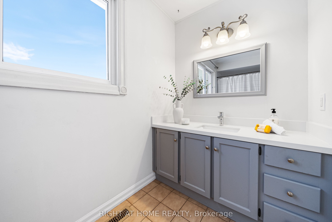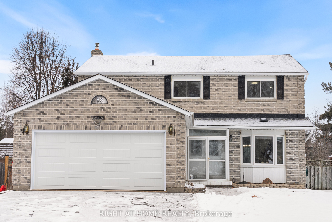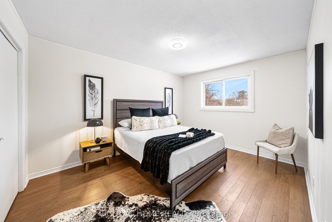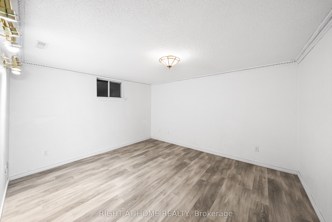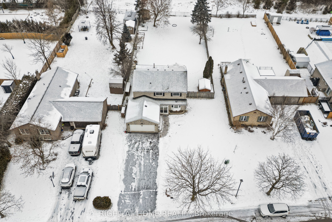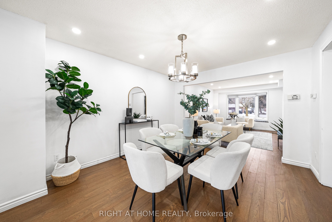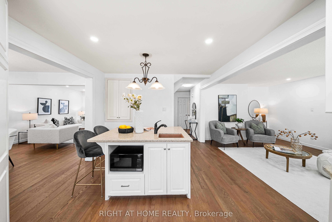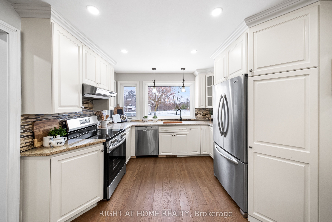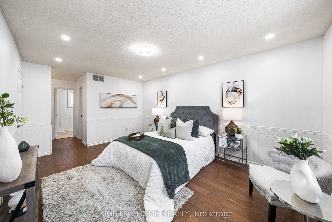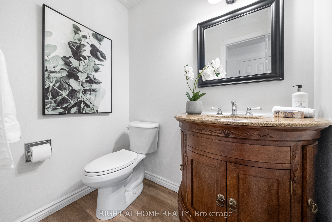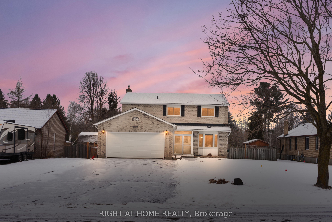
$1,480,000
Est. Payment
$5,653/mo*
*Based on 20% down, 4% interest, 30-year term
Listed by RIGHT AT HOME REALTY
Detached•MLS #N12018685•New
Price comparison with similar homes in East Gwillimbury
Compared to 9 similar homes
-9.6% Lower↓
Market Avg. of (9 similar homes)
$1,636,889
Note * Price comparison is based on the similar properties listed in the area and may not be accurate. Consult licences real estate agent for accurate comparison
Room Details
| Room | Features | Level |
|---|---|---|
Kitchen 5.2 × 3.2 m | Centre IslandStainless Steel ApplPot Lights | Main |
Dining Room 4 × 3.4 m | Hardwood FloorW/O To SunroomPot Lights | Main |
Living Room 4.4 × 3.4 m | Hardwood FloorBay WindowPot Lights | Main |
Primary Bedroom 7 × 3.5 m | Walk-In Closet(s)Overlooks Frontyard5 Pc Ensuite | Second |
Bedroom 2 3.5 × 3.1 m | West ViewDouble ClosetHardwood Floor | Second |
Bedroom 3 4.1 × 3.2 m | West ViewDouble ClosetHardwood Floor | Second |
Client Remarks
Discover 88 OrioleWelcome to a well-maintained family home in the highly desirable Holland Landing community. Nestled on a quiet court, this property offers added privacy and reduced traffican ideal setting for families.This stunning 4+1-bedroom, 3-bathroom home is situated on a spacious lot, next to a peaceful green space. Perfect for nature lovers and families seeking peace and relaxation, the home features a four-season sunroom a cozy art studio and a large deck, both offering serene views of the surrounding conservation area.Lot Size: 70.05 ft frontage with 212 ft depth, providing ample space for outdoor activities.Living Space: A total above-grade floor area of 2,240 sqft, plus a finished basement of 801 sqft.Renovations & Updates: Modern finishes from a 2016 renovation, brand-new hardwood floors (2025), a newly laminated basement floor, a new garage door with opener, and fresh paint, making this home completely move-in ready.Parking: A 2-car attached garage with 480 sqft of space, plus driveway parking for 6 vehicles, offering a total of 8 parking spaces.No sidewalk on the street, allowing for an extended driveway area.The sprinkler system is included and sold as-is.This home offers a unique blend of features, making it both a valuable investment and a comfortable family residence. Dont miss the opportunity to make this property your own!
About This Property
88 Oriole Drive, East Gwillimbury, L9N 1H3
Home Overview
Basic Information
Walk around the neighborhood
88 Oriole Drive, East Gwillimbury, L9N 1H3
Shally Shi
Sales Representative, Dolphin Realty Inc
English, Mandarin
Residential ResaleProperty ManagementPre Construction
Mortgage Information
Estimated Payment
$0 Principal and Interest
 Walk Score for 88 Oriole Drive
Walk Score for 88 Oriole Drive

Book a Showing
Tour this home with Shally
Frequently Asked Questions
Can't find what you're looking for? Contact our support team for more information.
Check out 100+ listings near this property. Listings updated daily
See the Latest Listings by Cities
1500+ home for sale in Ontario

Looking for Your Perfect Home?
Let us help you find the perfect home that matches your lifestyle
