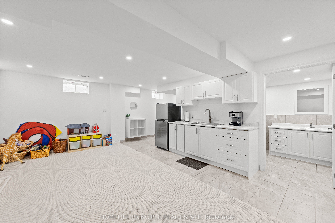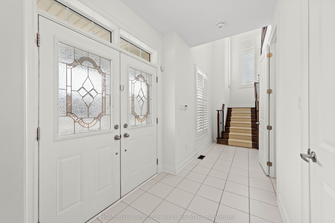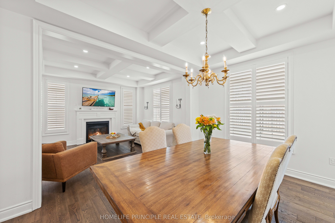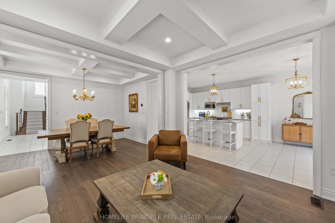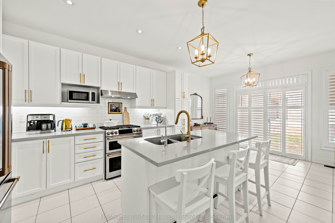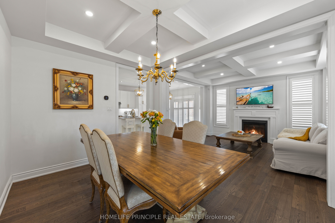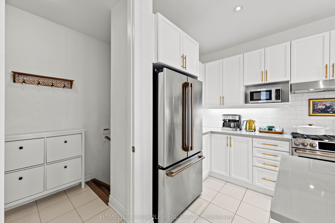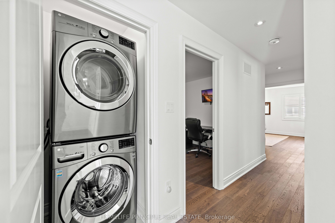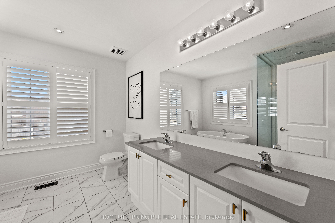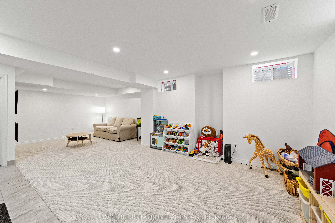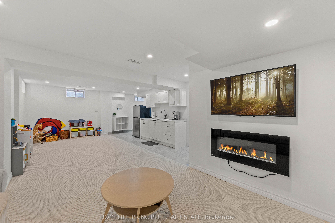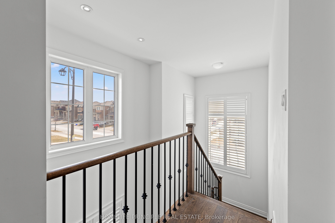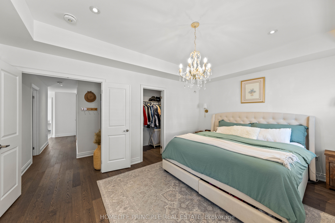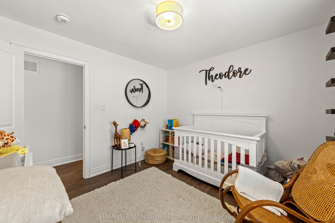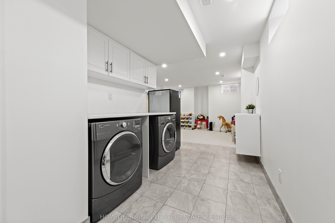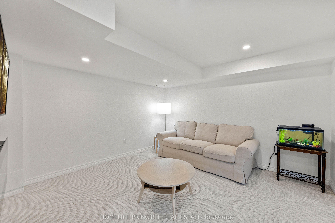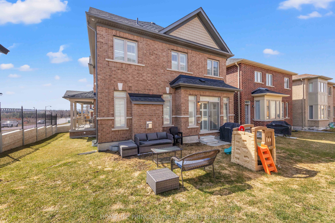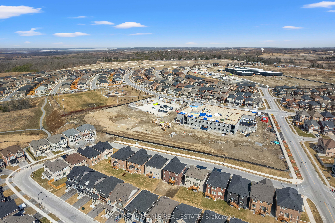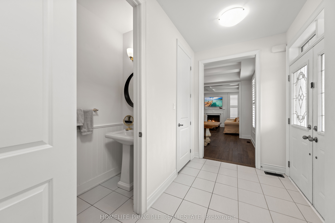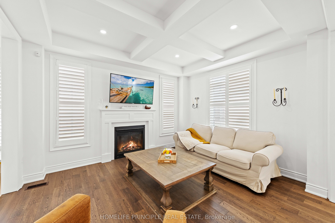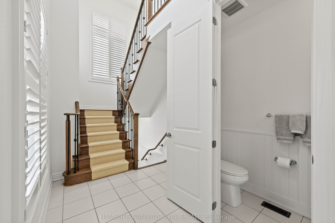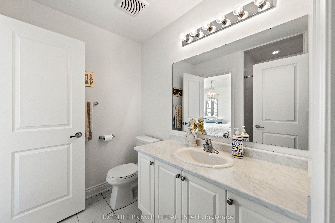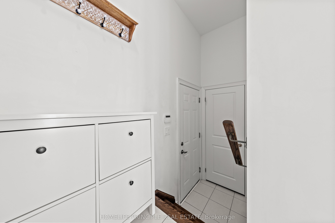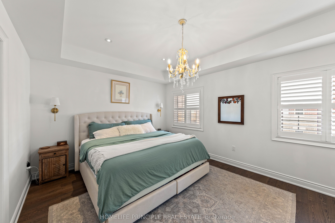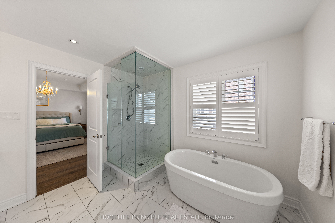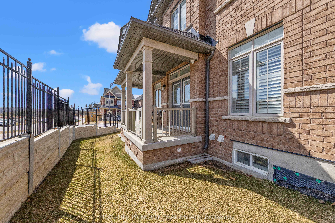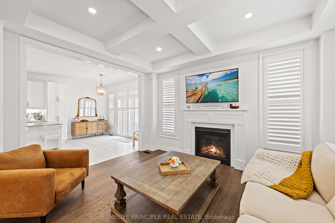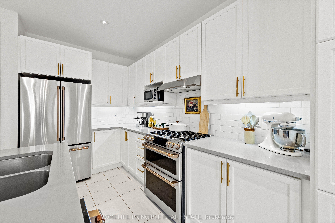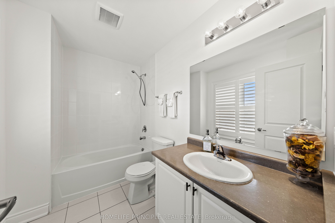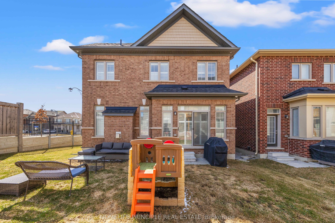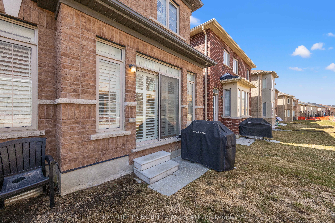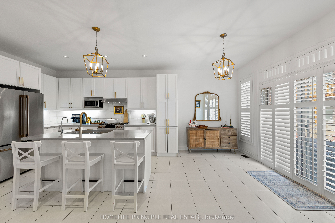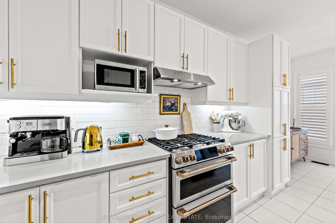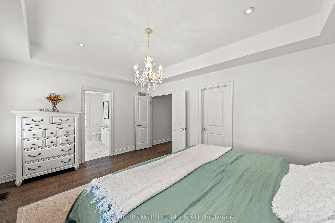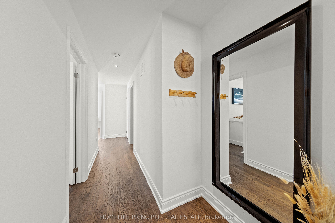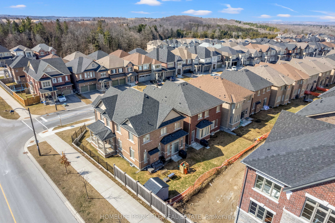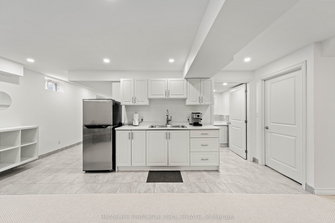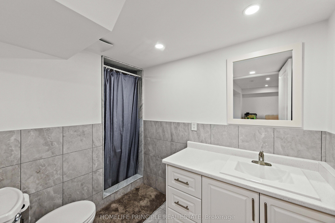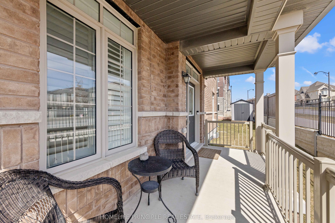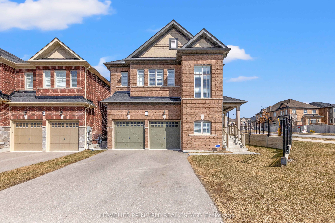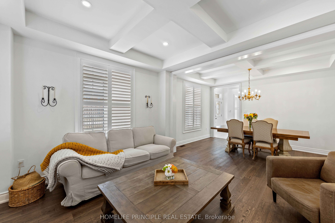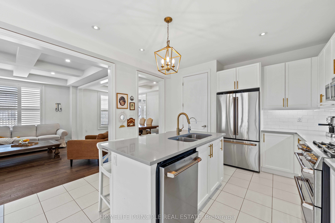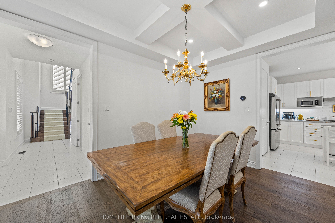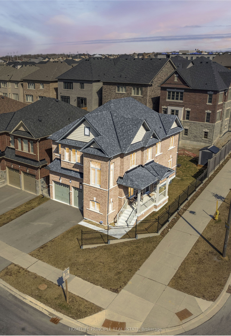
$1,398,888
Est. Payment
$5,343/mo*
*Based on 20% down, 4% interest, 30-year term
Listed by HOMELIFE PRINCIPLE REAL ESTATE
Detached•MLS #N12053162•New
Price comparison with similar homes in East Gwillimbury
Compared to 6 similar homes
-44.3% Lower↓
Market Avg. of (6 similar homes)
$2,511,833
Note * Price comparison is based on the similar properties listed in the area and may not be accurate. Consult licences real estate agent for accurate comparison
Room Details
| Room | Features | Level |
|---|---|---|
Dining Room 4.15 × 3.05 m | Combined w/Great RmOpen ConceptCoffered Ceiling(s) | Main |
Kitchen 3.97 × 3.05 m | Quartz CounterStainless Steel ApplCentre Island | Main |
Primary Bedroom 4.9 × 3.7 m | Coffered Ceiling(s)Walk-In Closet(s)4 Pc Ensuite | Second |
Bedroom 2 3.05 × 3.17 m | Large ClosetSemi Ensuite3 Pc Ensuite | Second |
Bedroom 3 3.9 × 3.4 m | Walk-In Closet(s)3 Pc EnsuiteLarge Window | Second |
Bedroom 4 3.3 × 3.35 m | Walk-In Closet(s)4 Pc EnsuiteLarge Window | Second |
Client Remarks
Welcome to this beautiful turn key 5-year-old Lakeview home situated on a corner lot that blends modern luxury with practicality, offering a spacious layout ideal for family living. Boasting 4 bedrooms and 5 washrooms, this move-in ready home has been enhanced with numerous upgrades, showcasing high-end finishes throughout and a fully finished basement. Open Concept Main Floor offers 9 ft coffered ceilings and 8 ft doors creates an expansive and airy feel. The double door entry opens into a spacious foyer with soaring ceilings that stretch up to the 2nd floor. Custom California Shutters provide privacy and a touch of sophistication throughout the home. The Great Room features a cozy gas fireplace, offering a warm and inviting atmosphere. Gourmet Kitchen equipped with upgraded Café stainless steel appliances and custom hardware; includes gas stovetop range and electric double oven, perfect for culinary enthusiasts. The extra large corner primary ensuite has a standalone tub, separate glass shower, and double sinks, providing the perfect retreat for relaxation. Convenient Laundry 2nd floor stacked washer & dryer plus additional side-by-side units in the finished basement. BONUS. Heated double car garage with smart charge capability (240 volts). This property is ideally located within walking distance to schools and the upcoming Health & Active Living Plaza, a highly anticipated community hub set to open this year. The perfect blend of elegance and practicality, this home is truly a must-see!
About This Property
88 Ben Sinclair Avenue, East Gwillimbury, L9N 0S2
Home Overview
Basic Information
Walk around the neighborhood
88 Ben Sinclair Avenue, East Gwillimbury, L9N 0S2
Shally Shi
Sales Representative, Dolphin Realty Inc
English, Mandarin
Residential ResaleProperty ManagementPre Construction
Mortgage Information
Estimated Payment
$0 Principal and Interest
 Walk Score for 88 Ben Sinclair Avenue
Walk Score for 88 Ben Sinclair Avenue

Book a Showing
Tour this home with Shally
Frequently Asked Questions
Can't find what you're looking for? Contact our support team for more information.
Check out 100+ listings near this property. Listings updated daily
See the Latest Listings by Cities
1500+ home for sale in Ontario

Looking for Your Perfect Home?
Let us help you find the perfect home that matches your lifestyle
