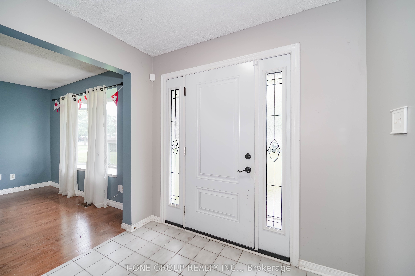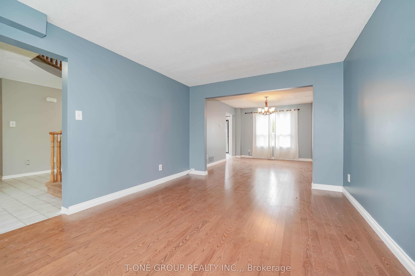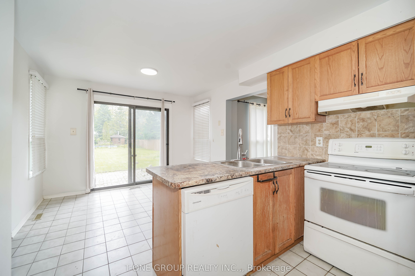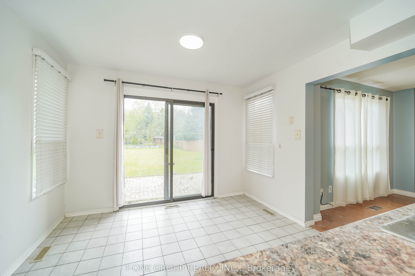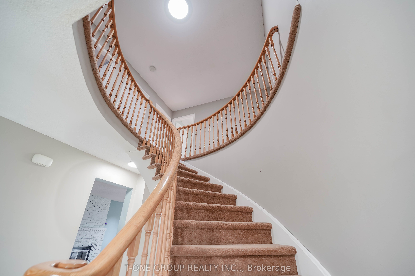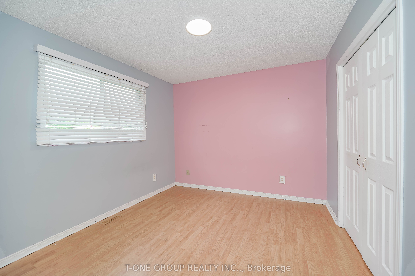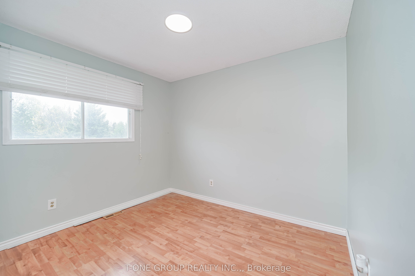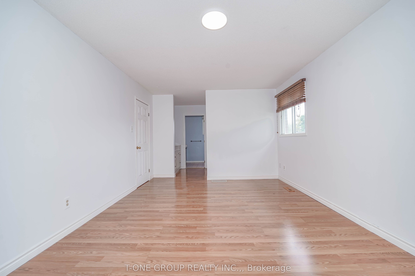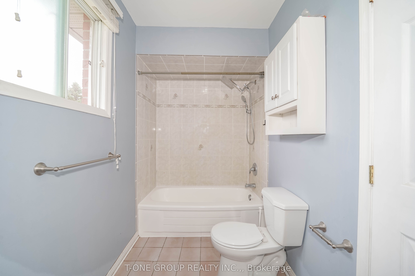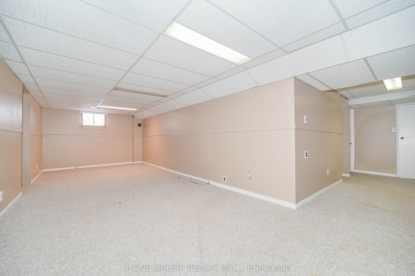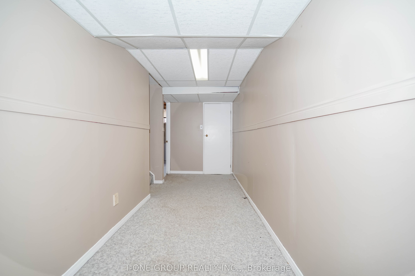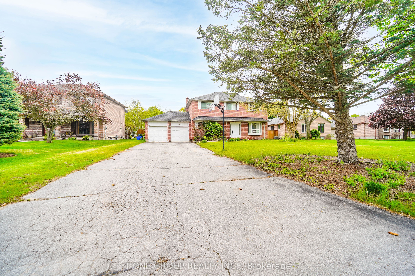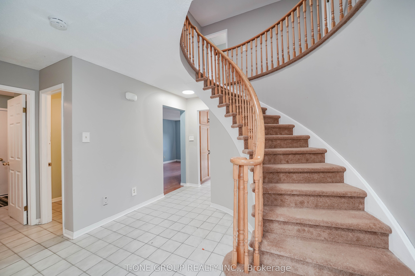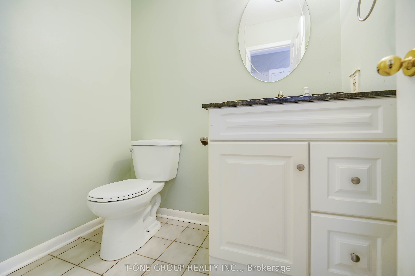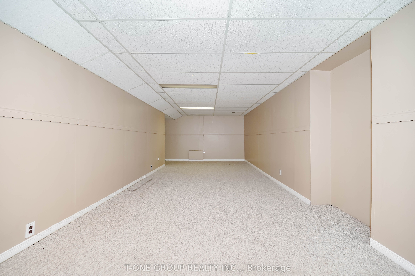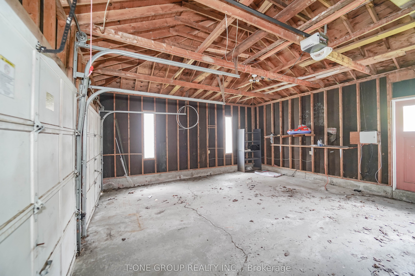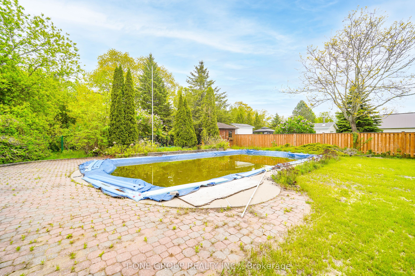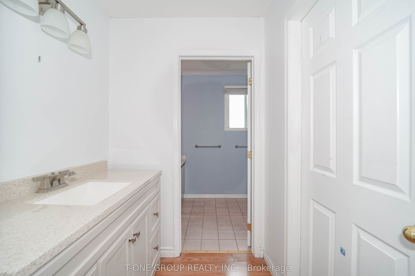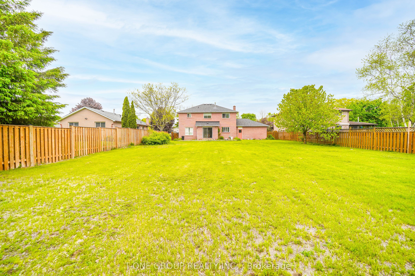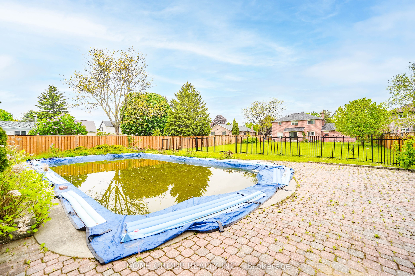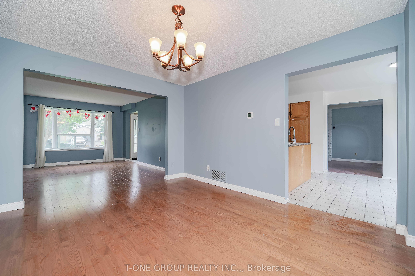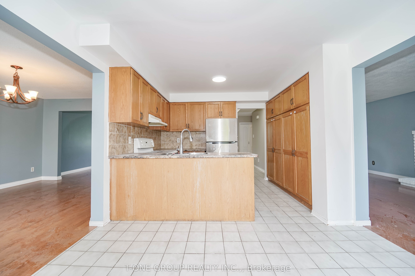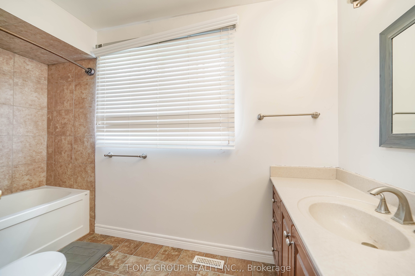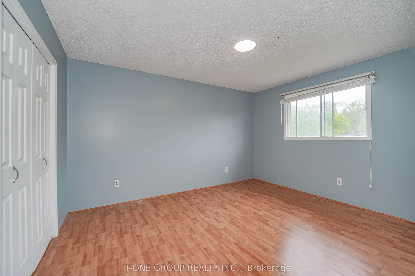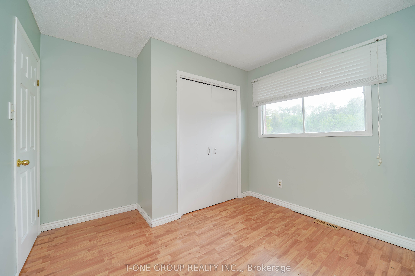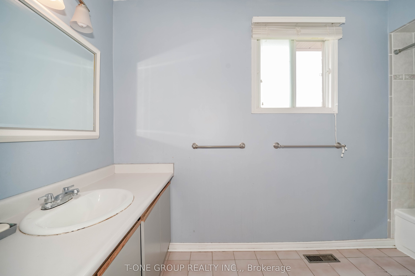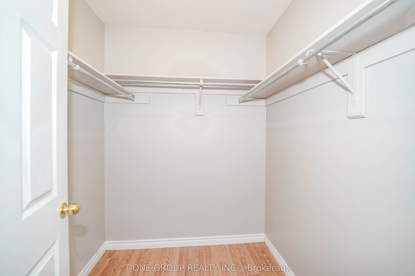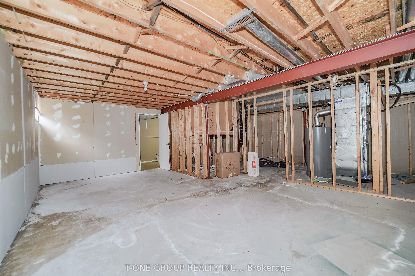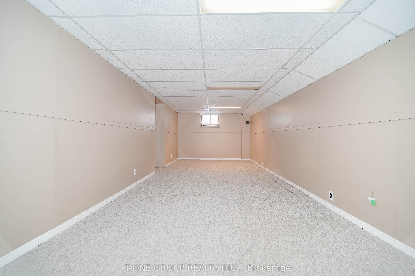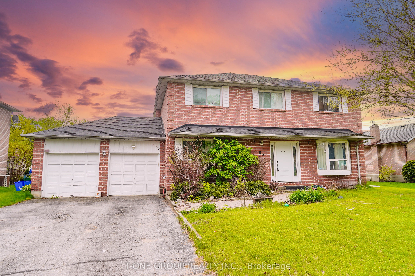
$4,000 /mo
Listed by T-ONE GROUP REALTY INC.,
Detached•MLS #N12174841•New
Room Details
| Room | Features | Level |
|---|---|---|
Living Room 4.45 × 3.43 m | Hardwood FloorBay WindowOpen Concept | Main |
Dining Room 4.11 × 3.43 m | Hardwood FloorOverlooks BackyardOpen Concept | Main |
Kitchen 5.36 × 3.33 m | W/O To YardPantryCeramic Floor | Main |
Primary Bedroom 5.13 × 3.51 m | 5 Pc EnsuiteWalk-In Closet(s)Laminate | Second |
Bedroom 2 4.14 × 3.43 m | Picture WindowClosetLaminate | Second |
Bedroom 3 3.4 × 3.07 m | Picture WindowClosetLaminate | Second |
Client Remarks
Rarely Found Huge Lot Backing Onto Conservation Area! Deadend Quiet Crt! Welcome To Your Private Treed Backyard Oasis! Surround Of Lots Greens. Friendly Family-Oriented Neighborhood! Extra Long Driveway Can Park 8 Cars! Spacious Open Concept Living Area! Entertain Your Family And Guests! Super Clean & Bright ! Minutes To Shopping, Go Train, Hwy 404, School, Marina And So Much More!
About This Property
83 Oriole Drive, East Gwillimbury, L9N 1H3
Home Overview
Basic Information
Walk around the neighborhood
83 Oriole Drive, East Gwillimbury, L9N 1H3
Shally Shi
Sales Representative, Dolphin Realty Inc
English, Mandarin
Residential ResaleProperty ManagementPre Construction
 Walk Score for 83 Oriole Drive
Walk Score for 83 Oriole Drive

Book a Showing
Tour this home with Shally
Frequently Asked Questions
Can't find what you're looking for? Contact our support team for more information.
See the Latest Listings by Cities
1500+ home for sale in Ontario

Looking for Your Perfect Home?
Let us help you find the perfect home that matches your lifestyle
