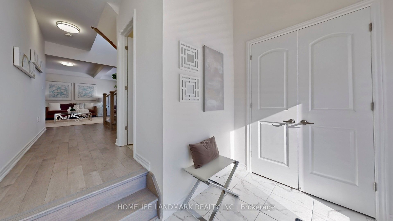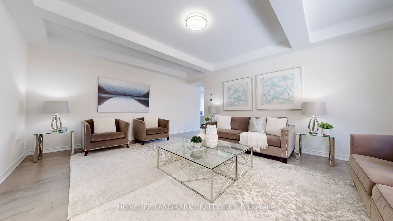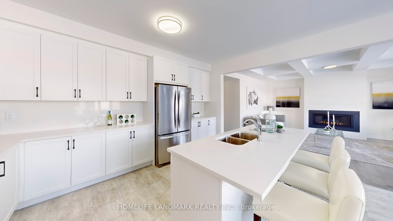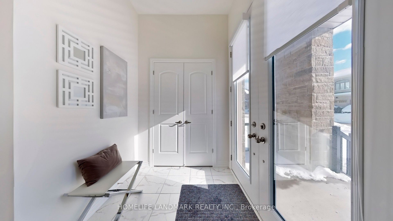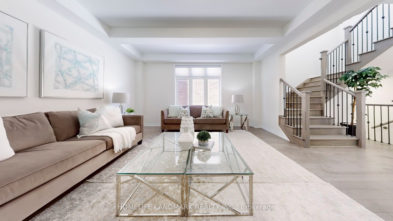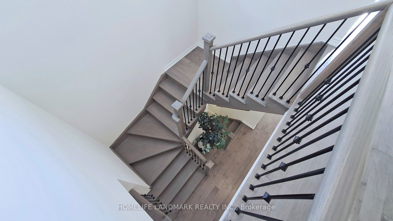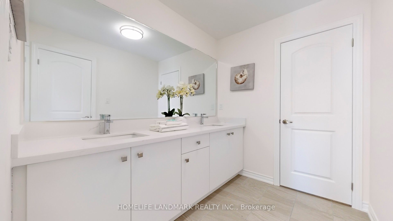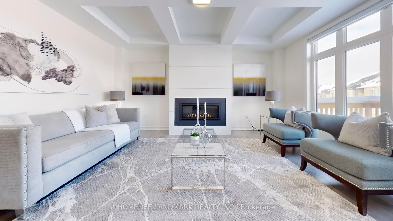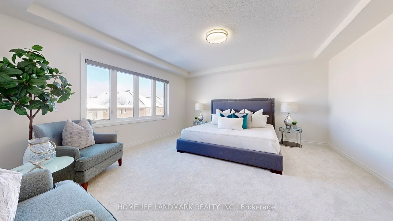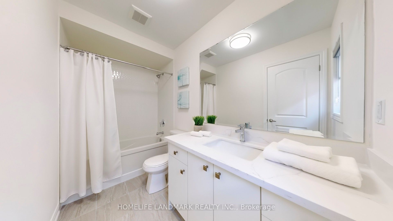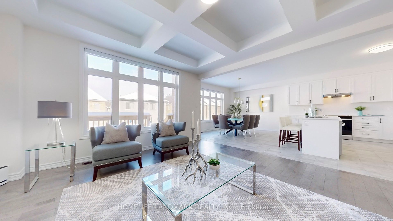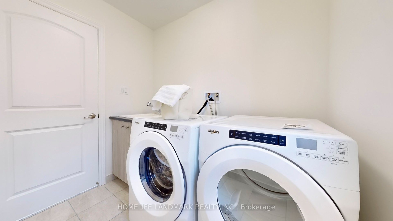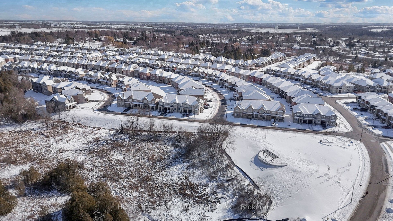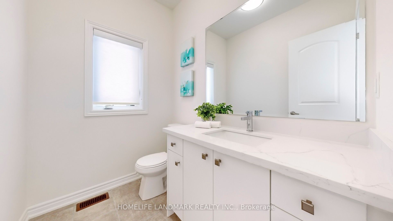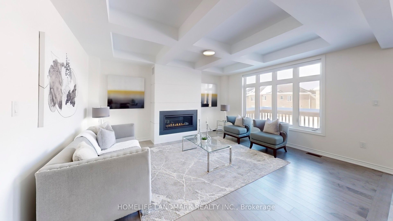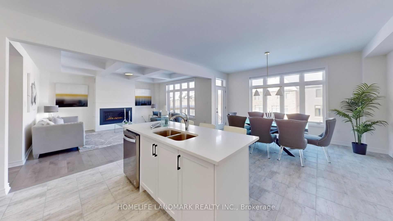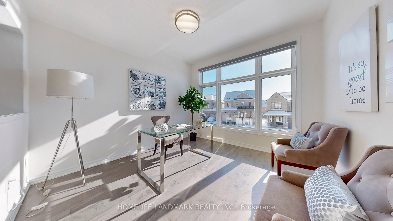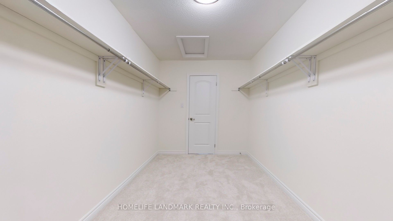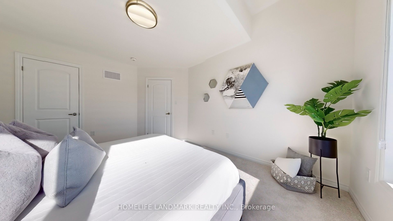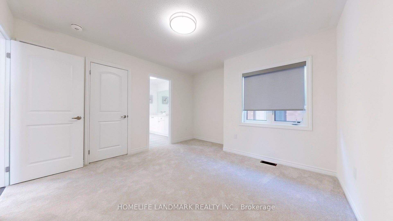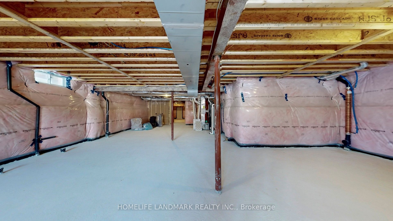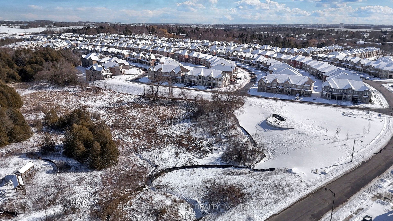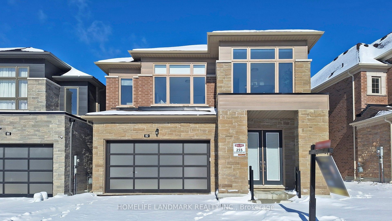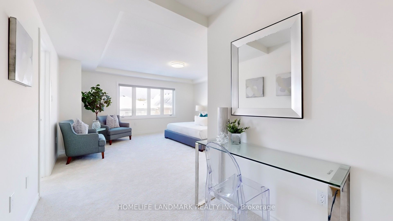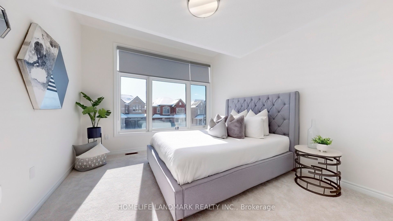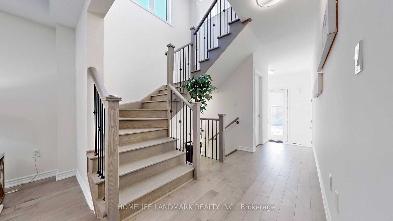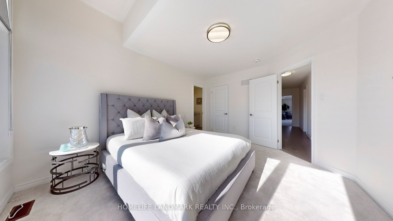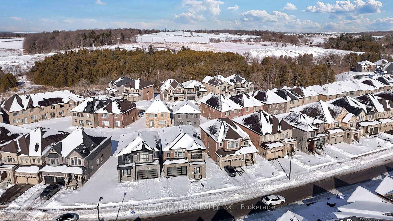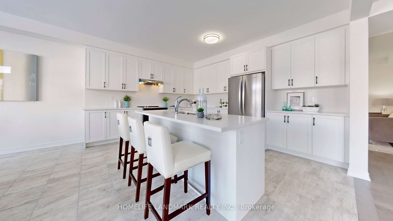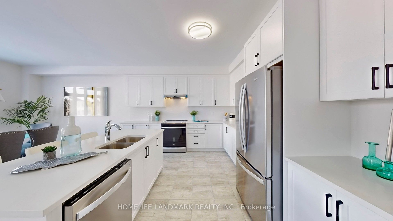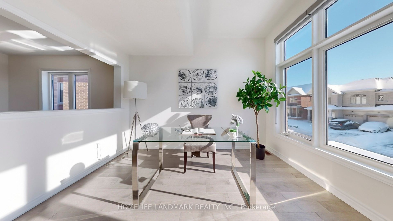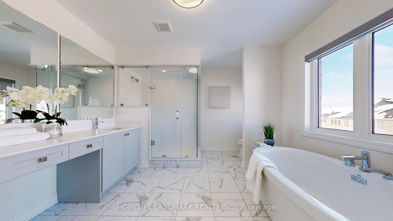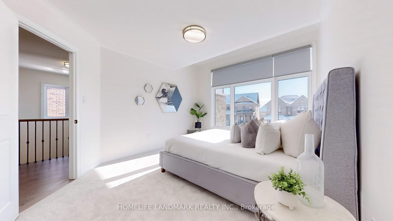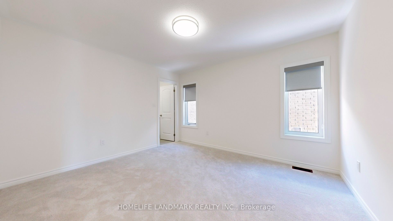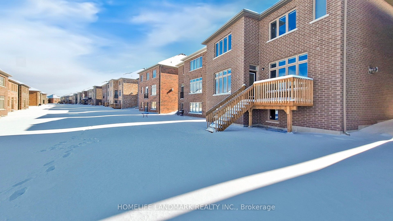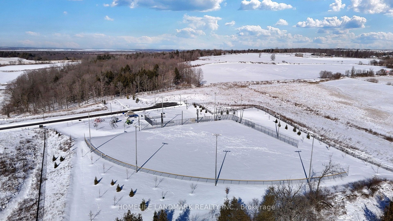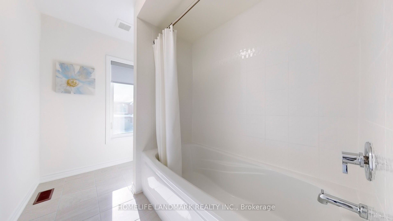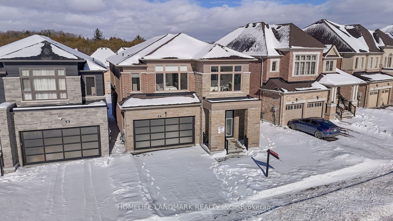
$1,550,000
Est. Payment
$5,920/mo*
*Based on 20% down, 4% interest, 30-year term
Listed by HOMELIFE LANDMARK REALTY INC.
Detached•MLS #N12009539•New
Price comparison with similar homes in East Gwillimbury
Compared to 40 similar homes
5.9% Higher↑
Market Avg. of (40 similar homes)
$1,463,952
Note * Price comparison is based on the similar properties listed in the area and may not be accurate. Consult licences real estate agent for accurate comparison
Room Details
| Room | Features | Level |
|---|---|---|
Kitchen 4.57 × 3.81 m | Ceramic FloorOpen ConceptCentre Island | Main |
Living Room 5.89 × 4.72 m | Coffered Ceiling(s)Hardwood FloorCombined w/Dining | Main |
Dining Room 5.89 × 4.72 m | Coffered Ceiling(s)Hardwood FloorCombined w/Living | Main |
Primary Bedroom 4.57 × 4.57 m | Walk-In Closet(s)Coffered Ceiling(s)5 Pc Ensuite | Second |
Bedroom 2 3.86 × 3.5 m | 4 Pc EnsuiteLarge ClosetLarge Window | Second |
Bedroom 3 4.27 × 3.25 m | Semi EnsuiteLarge ClosetLarge Window | Second |
Client Remarks
Step into luxury in the prestigious Anchor Woods community of Holland Landing! This newly built, detached masterpiece offers a seamless blend of modern design and high-end finishes. With 4 spacious bedrooms, 3 pristine bathrooms, and 3,135 sq. ft. of refined living space above ground, this home is a true standout. A grand double French door entry welcomes you into an expansive main floor, highlighted by 9' smooth coffered ceilings in the living and dining rooms. Elegant hardwood floors, sleek black hardware accents, and a stunning gas fireplace with a decorative feature wall elevate the home's sophisticated ambiance. The chef-inspired kitchen is a culinary dream, boasting a central island, gleaming quartz countertops and backsplash, ceiling-height upgraded cabinetry, and an undermount sink. Ascend the oak staircase with iron pickets to discover a sun-filled loft on the second floor, perfect for a home office or an entertainment retreat. The luxurious primary suite awaits, featuring a coffered ceiling and a spa-like 5-piece ensuite adorned with quartz finishes.The second and third bedrooms are connected by a stylish 4-piece Jack & Jill bathroom, while the fourth bedroom enjoys the privacy of its own 4-piece ensuite. Sunlight floods every room through large, thoughtfully placed windows, and all bathrooms showcase upgraded quartz countertops. Adding to its appeal, this home features a spacious look-out basement with oversized windows that bathe the space in natural light. Ready for your personal touch, it offers endless potential to expand your living space with a custom renovation. Perfectly move-in ready, this meticulously maintained home is ideally situated near top-rated schools, scenic parks, local amenities, nature trails, Highway 404, and the GO Station. Dont miss your chance to own this exquisite home that redefines modern living in Anchor Woods!
About This Property
82 Kentledge Avenue, East Gwillimbury, L9N 0V9
Home Overview
Basic Information
Walk around the neighborhood
82 Kentledge Avenue, East Gwillimbury, L9N 0V9
Shally Shi
Sales Representative, Dolphin Realty Inc
English, Mandarin
Residential ResaleProperty ManagementPre Construction
Mortgage Information
Estimated Payment
$0 Principal and Interest
 Walk Score for 82 Kentledge Avenue
Walk Score for 82 Kentledge Avenue

Book a Showing
Tour this home with Shally
Frequently Asked Questions
Can't find what you're looking for? Contact our support team for more information.
Check out 100+ listings near this property. Listings updated daily
See the Latest Listings by Cities
1500+ home for sale in Ontario

Looking for Your Perfect Home?
Let us help you find the perfect home that matches your lifestyle
