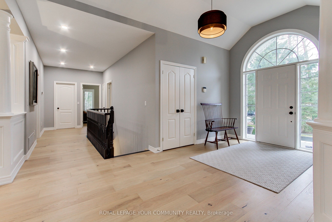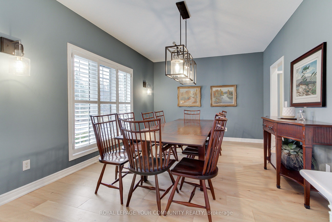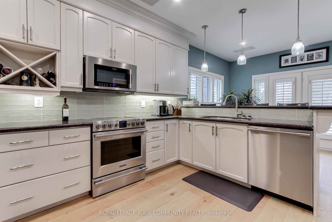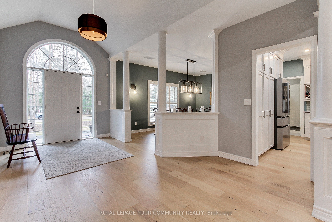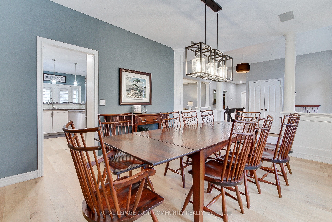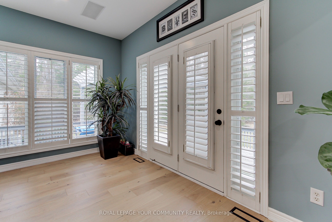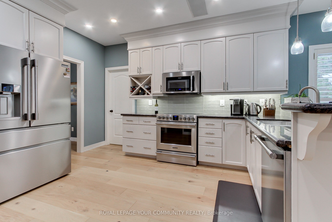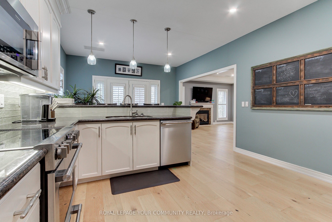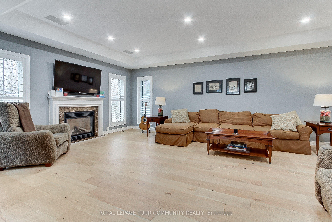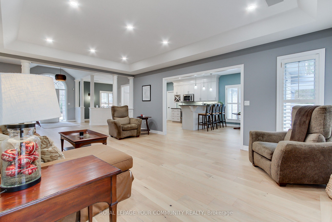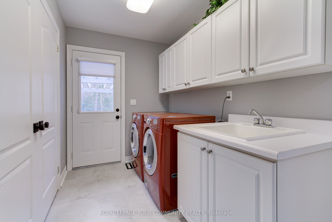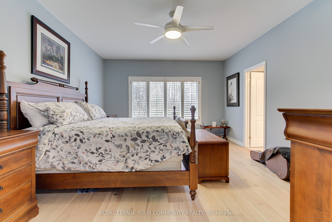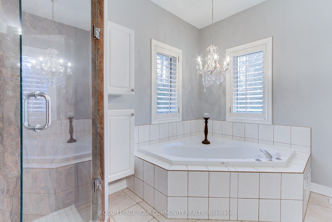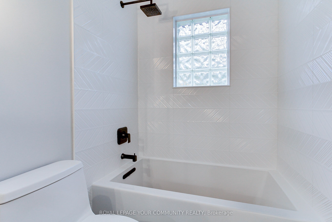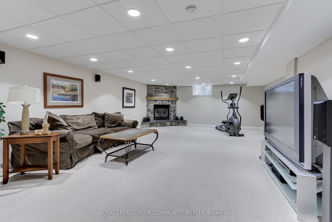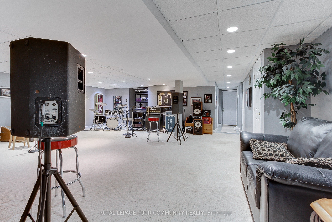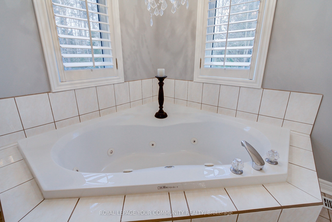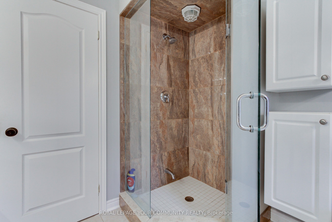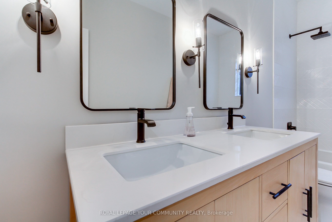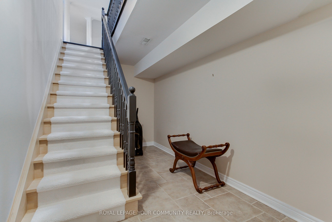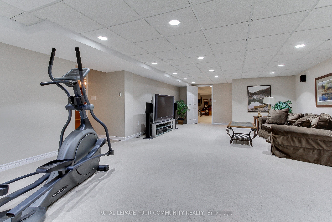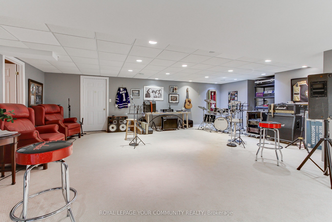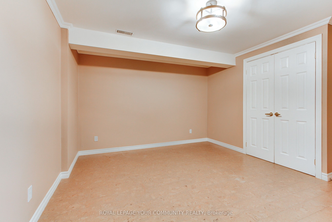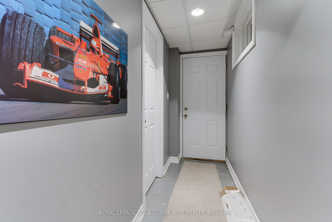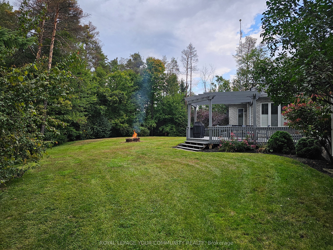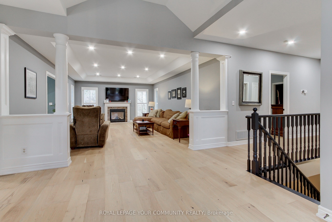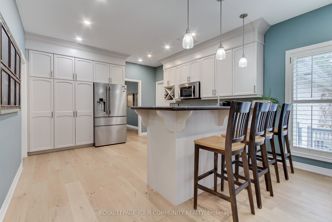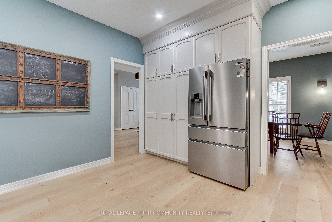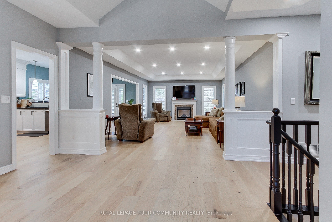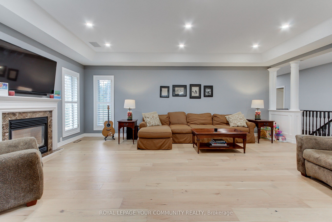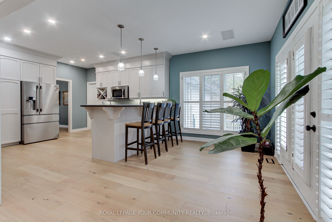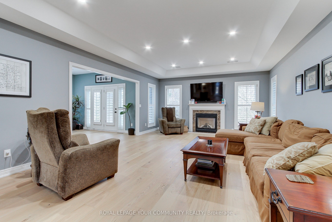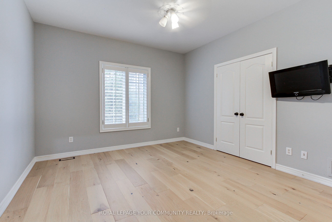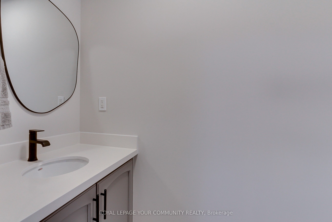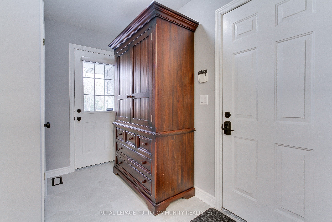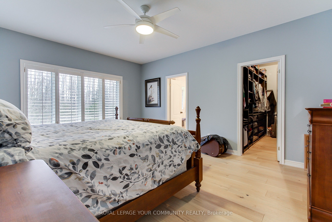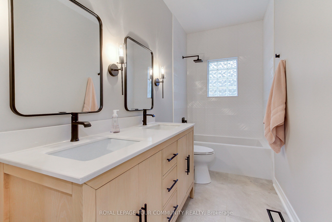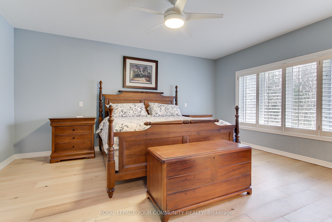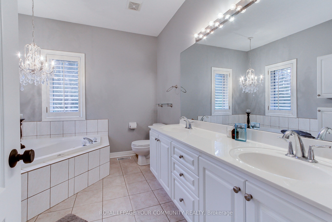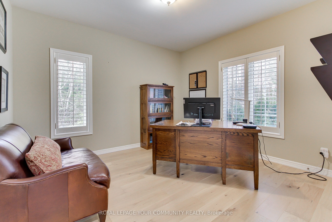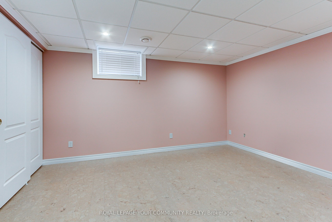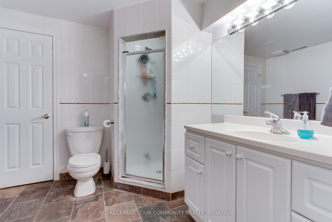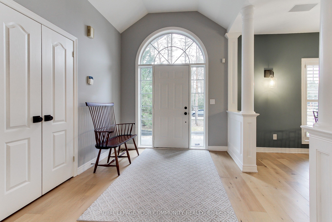
$2,188,000
Est. Payment
$8,357/mo*
*Based on 20% down, 4% interest, 30-year term
Listed by ROYAL LEPAGE YOUR COMMUNITY REALTY
Detached•MLS #N12041295•Price Change
Price comparison with similar homes in East Gwillimbury
Compared to 19 similar homes
35.3% Higher↑
Market Avg. of (19 similar homes)
$1,617,710
Note * Price comparison is based on the similar properties listed in the area and may not be accurate. Consult licences real estate agent for accurate comparison
Room Details
| Room | Features | Level |
|---|---|---|
Dining Room 4.83 × 3.55 m | Hardwood FloorFormal RmWindow Floor to Ceiling | Ground |
Kitchen 6.16 × 3.95 m | Breakfast BarBreakfast AreaW/O To Deck | Ground |
Primary Bedroom 5.24 × 4.23 m | Separate Shower5 Pc EnsuiteWalk-In Closet(s) | Ground |
Bedroom 2 3.93 × 3.68 m | Double ClosetHardwood FloorCalifornia Shutters | Ground |
Bedroom 3 3.83 × 3.55 m | Double ClosetHardwood FloorCalifornia Shutters | Ground |
Bedroom 4 4.14 × 3.93 m | WindowDouble Closet | Basement |
Client Remarks
Gorgeous, Executive updated open-concept Bungalow featuring 4600 sqft of tastefully finished living space, sitting on approximately 1 3/4 acres, nestled amongst an enclave of executive homes. A private Backyard Backing onto the Open Forest makes a great space for entertaining. This Property Exudes Curb Appeal with the Formal Circular Driveway, Extensive Landscaping, and three-car garage, with two entrances into the home, main floor, and basement. Inside, Brand New Wide Plank Oak Flooring Extends Throughout The Main Floor & Is Complemented By Fresh Paint & Designer Light Fixtures. The Updated Kitchen Features Newer SS Appliances, a Large Pantry, & Pot Lights, & Opens To The Oversized Livingroom W/Gas fireplace. You'll Love The Primary Retreat W/Nature As Your Backdrop, Large 5-Piece Ensuite W/Glass Shower & Sep. Tub, & Fantastic Walk-In Closet W/Extensive Built-In Organizers. Enjoy Direct Access To The 720 sqft. Garage W/Storage Mezzanine. The Lower Level provides plenty of room for guests, in-laws, or multi-gen families, with An additional 2300 sqft of finished living space. Two Additional Bdrms, Office, Family Room W/Fireplace, Soundproof Media Room W/Built-In Speakers, 3-Piece Bath & Sep. Entrance. . Lower Level Provides Plenty Of Room For Guests, In-Laws Or Multi-Gen Families, With Additional 2300 Sqft Of Finished Living Space Incl. Two Additional Bdrms, Office, Family Room W/Fireplace
About This Property
8 Pelosi Way, East Gwillimbury, L0G 1M0
Home Overview
Basic Information
Walk around the neighborhood
8 Pelosi Way, East Gwillimbury, L0G 1M0
Shally Shi
Sales Representative, Dolphin Realty Inc
English, Mandarin
Residential ResaleProperty ManagementPre Construction
Mortgage Information
Estimated Payment
$0 Principal and Interest
 Walk Score for 8 Pelosi Way
Walk Score for 8 Pelosi Way

Book a Showing
Tour this home with Shally
Frequently Asked Questions
Can't find what you're looking for? Contact our support team for more information.
See the Latest Listings by Cities
1500+ home for sale in Ontario

Looking for Your Perfect Home?
Let us help you find the perfect home that matches your lifestyle

