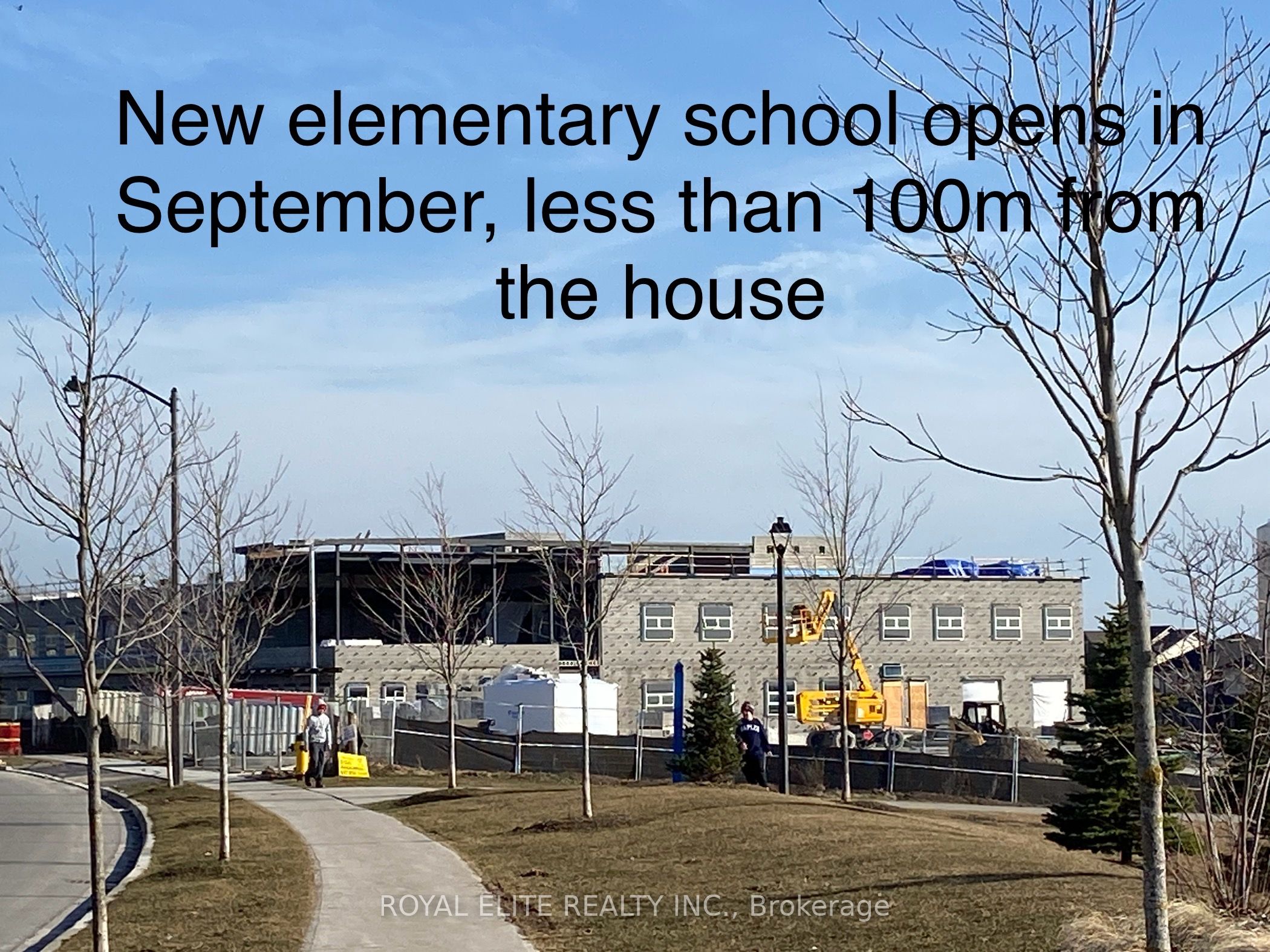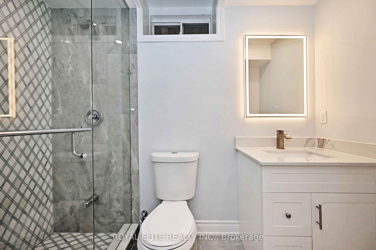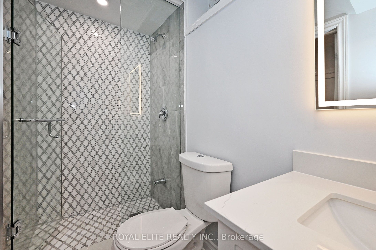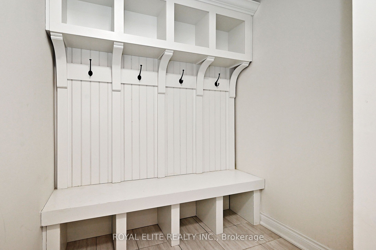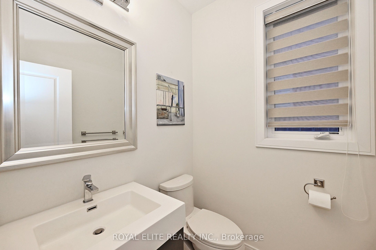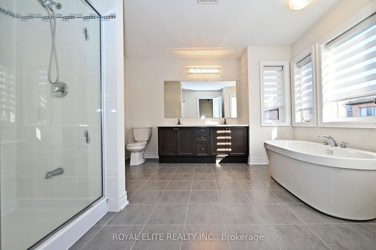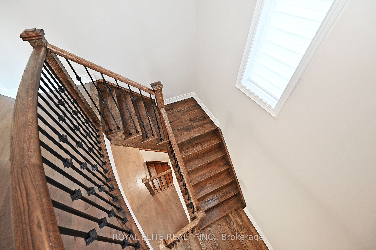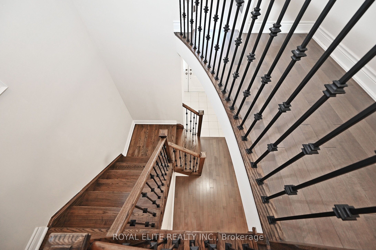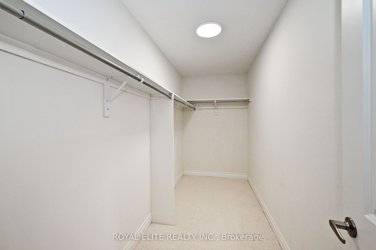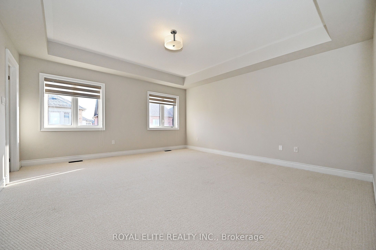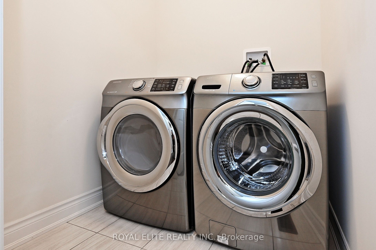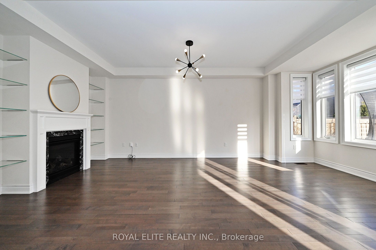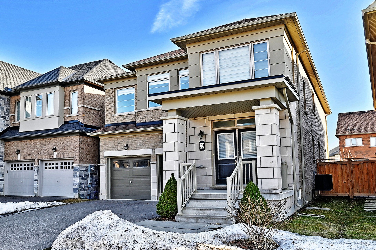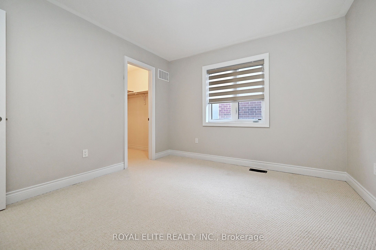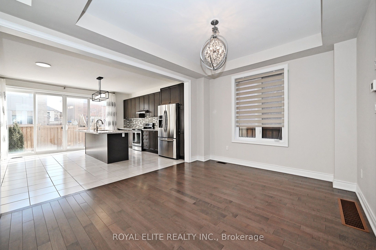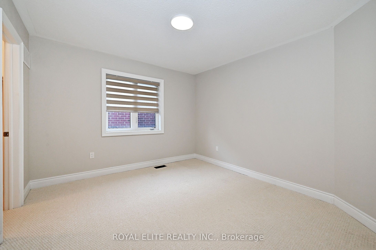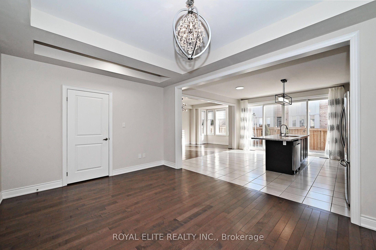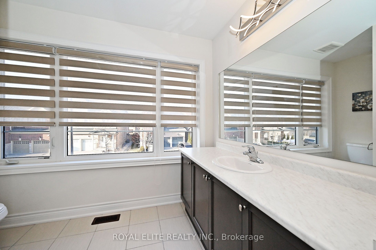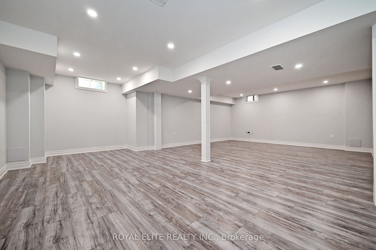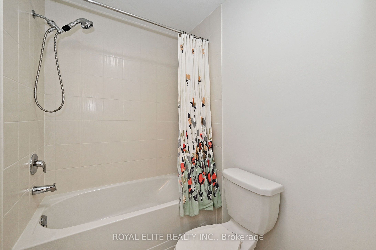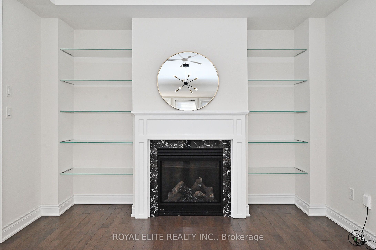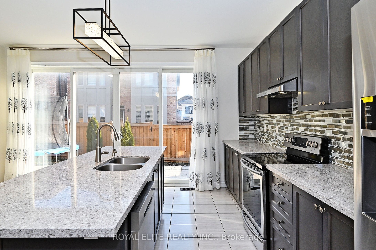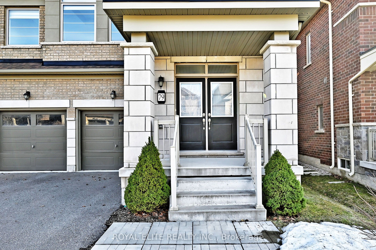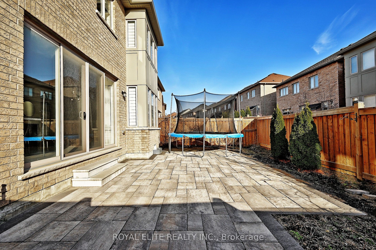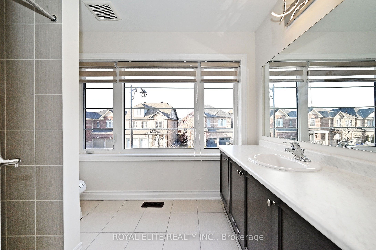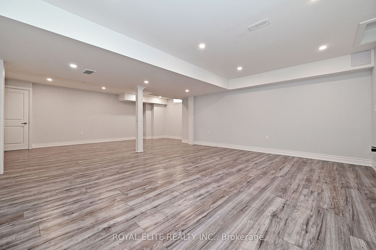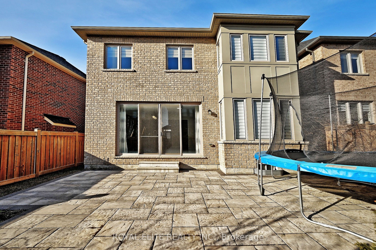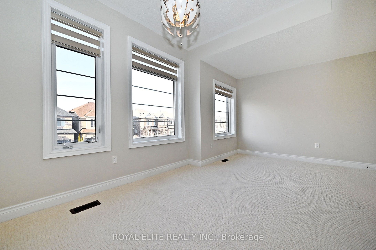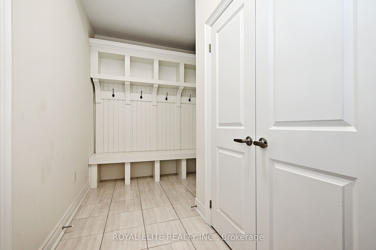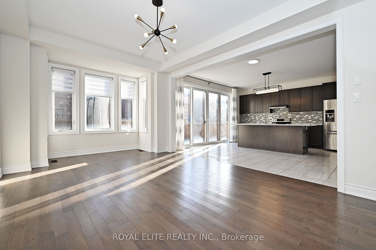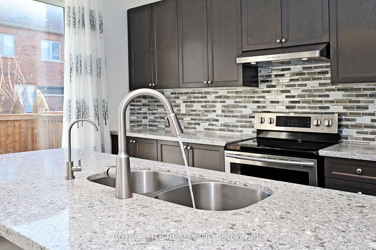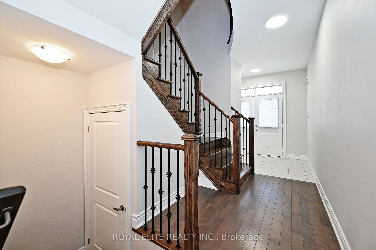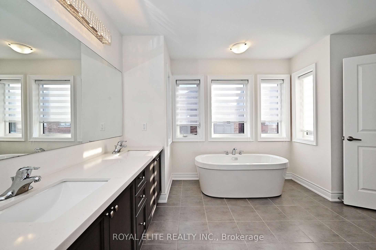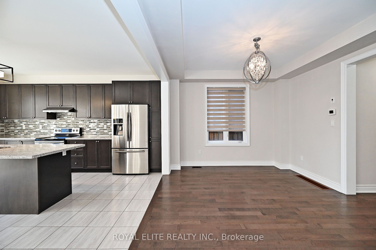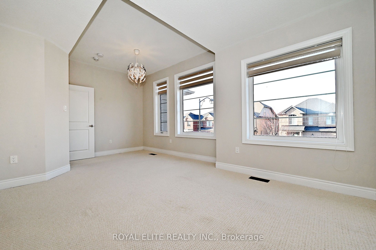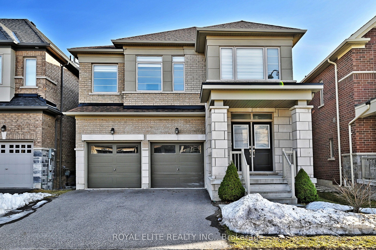
$1,368,000
Est. Payment
$5,225/mo*
*Based on 20% down, 4% interest, 30-year term
Listed by ROYAL ELITE REALTY INC.
Detached•MLS #N12029044•Price Change
Price comparison with similar homes in East Gwillimbury
Compared to 9 similar homes
-30.1% Lower↓
Market Avg. of (9 similar homes)
$1,957,321
Note * Price comparison is based on the similar properties listed in the area and may not be accurate. Consult licences real estate agent for accurate comparison
Room Details
| Room | Features | Level |
|---|---|---|
Dining Room 4.8768 × 3.3528 m | Coffered Ceiling(s)Hardwood FloorLarge Window | Main |
Kitchen 4.8768 × 2.286 m | Quartz CounterCentre IslandBreakfast Bar | Main |
Primary Bedroom 4.9784 × 4.6736 m | Coffered Ceiling(s)5 Pc EnsuiteWalk-In Closet(s) | Second |
Bedroom 2 5.334 × 3.2512 m | Coffered Ceiling(s)4 Pc EnsuiteLarge Window | Second |
Bedroom 3 3.3528 × 3.048 m | 4 Pc EnsuiteClosetLarge Window | Second |
Bedroom 4 3.5052 × 3.3528 m | Walk-In Closet(s)Large Window3 Pc Bath | Second |
Client Remarks
Prime location! Amazing community with new Rec/Community Centre (Open in June) and elementary school (Open in Sept). Modern design and colour selections, spacious 4 bedrooms & 5 bathrooms, about 3500sft living space with finished basement. newly painted, $$$ upgrades, 9ft long centre island with quartz countertop and breakfast bar, s/s appliances incl. washer and dryer, extended cabinets doors and pantry, 4 panel patio door windows, south facing fenced backyard with a lot of sunshine, large and thick patio stone. Double entrance doors, double garage doors, beautiful B/I entrance wardrobe and closet. Tinted Oak staircases with modern posts, metal pickets and wider handrails. Bay windows in living room, glass shelves along side of the fireplace. Sunny master bedroom with raised ceiling, walk-in closet and large ensuite w/ double sinks, stand alone bath tub, glass shower and bay windows. 2nd floor laundry room for your convenience. Custom made zebra blinds through out the house. Minutes drive to 404, Go Train/Bus, Costco, Rona, Longo's, T&T, Home depot, Cineplex, Best Buy, Upper Canada Mall etc etc. Must see and enjoy!
About This Property
79 Frederick Pearson Street, East Gwillimbury, L9N 0R8
Home Overview
Basic Information
Walk around the neighborhood
79 Frederick Pearson Street, East Gwillimbury, L9N 0R8
Shally Shi
Sales Representative, Dolphin Realty Inc
English, Mandarin
Residential ResaleProperty ManagementPre Construction
Mortgage Information
Estimated Payment
$0 Principal and Interest
 Walk Score for 79 Frederick Pearson Street
Walk Score for 79 Frederick Pearson Street

Book a Showing
Tour this home with Shally
Frequently Asked Questions
Can't find what you're looking for? Contact our support team for more information.
Check out 100+ listings near this property. Listings updated daily
See the Latest Listings by Cities
1500+ home for sale in Ontario

Looking for Your Perfect Home?
Let us help you find the perfect home that matches your lifestyle
