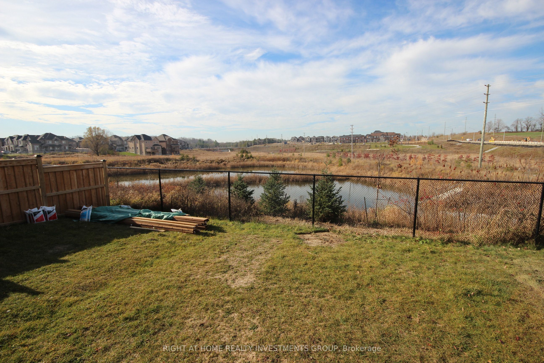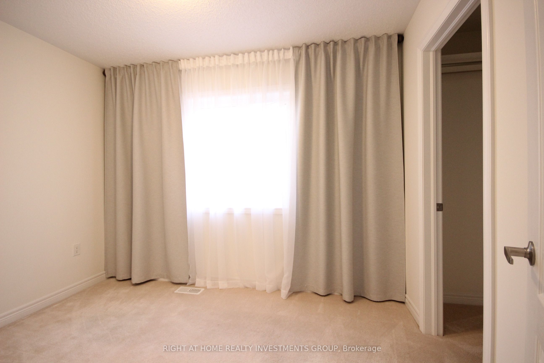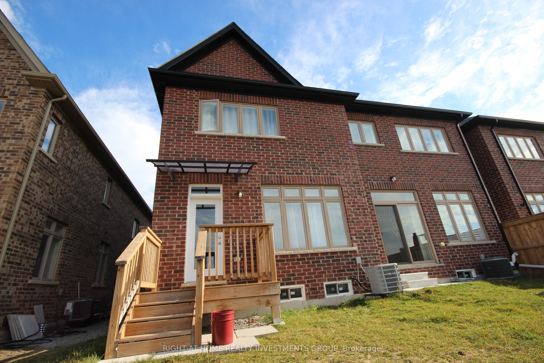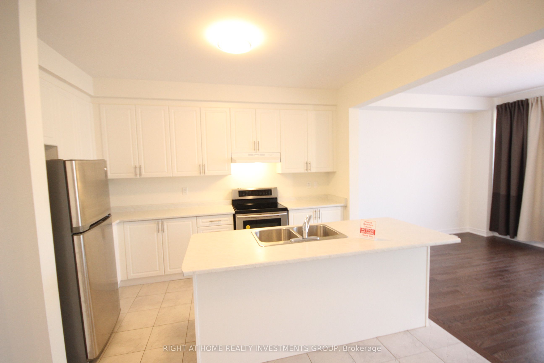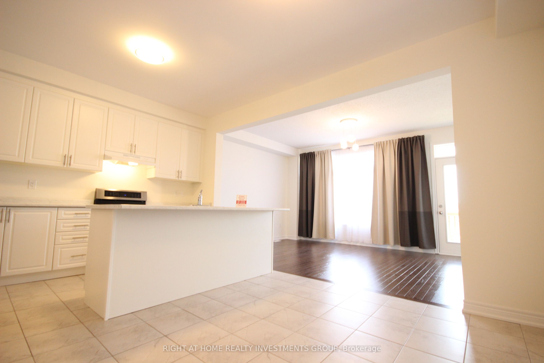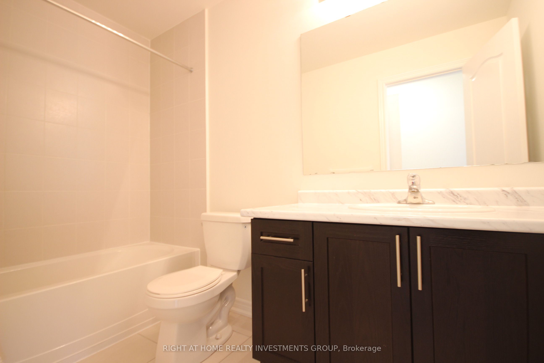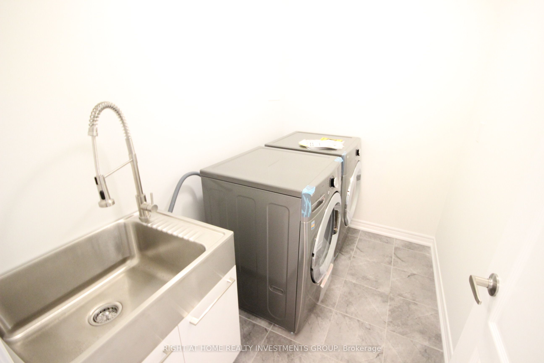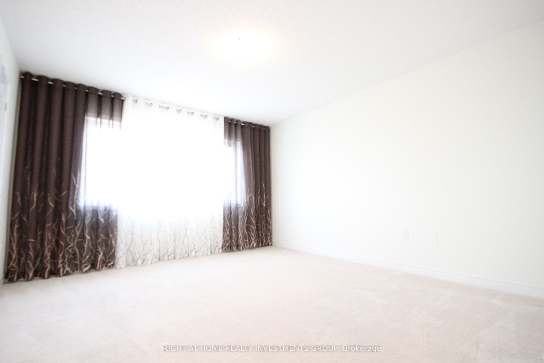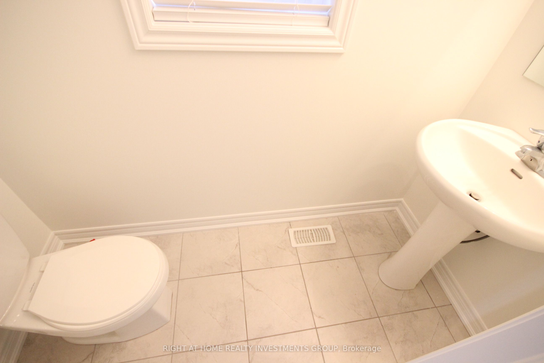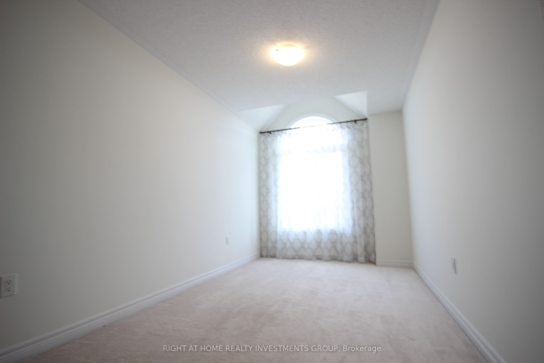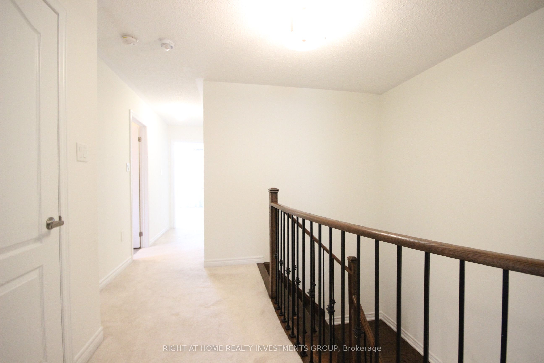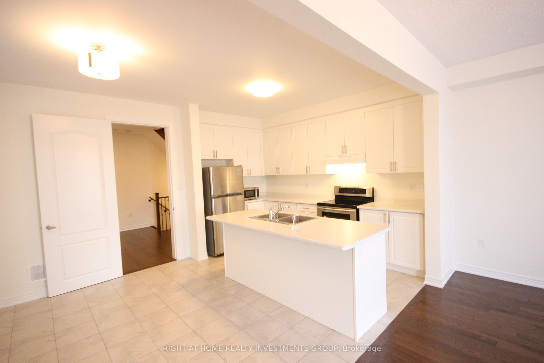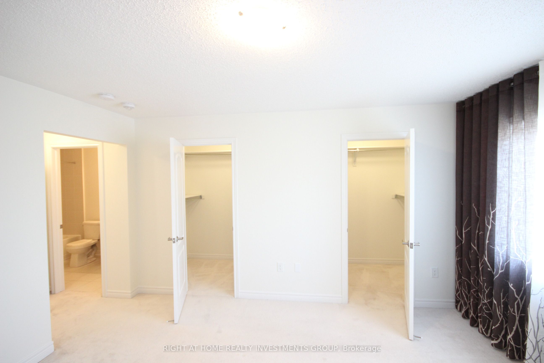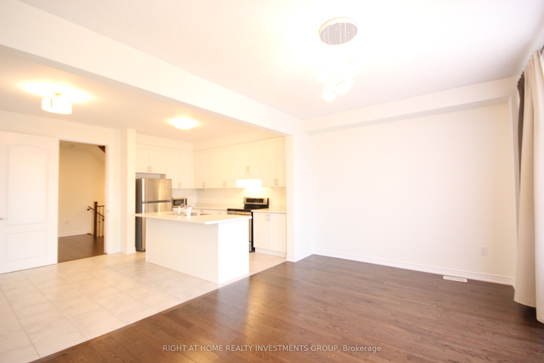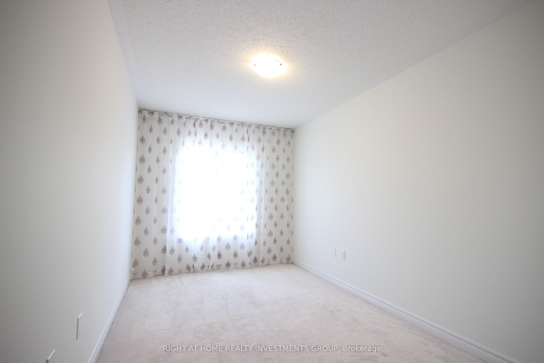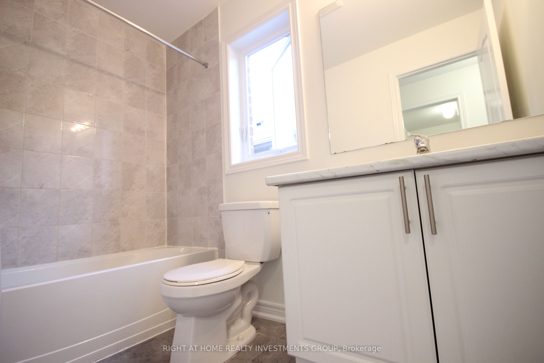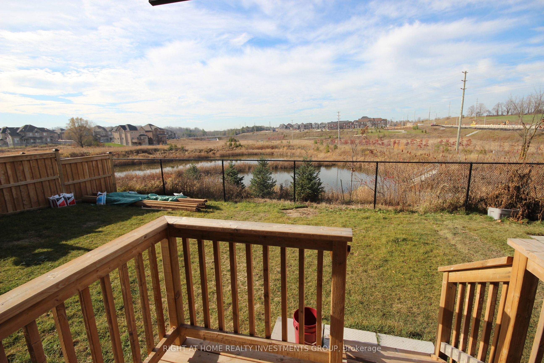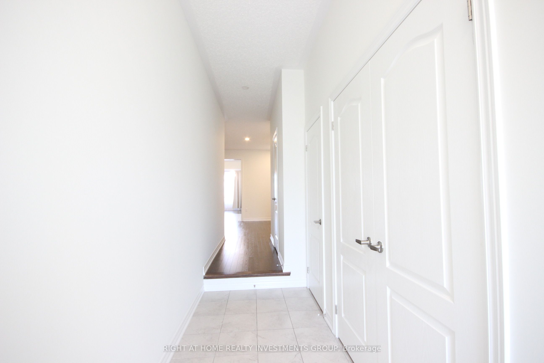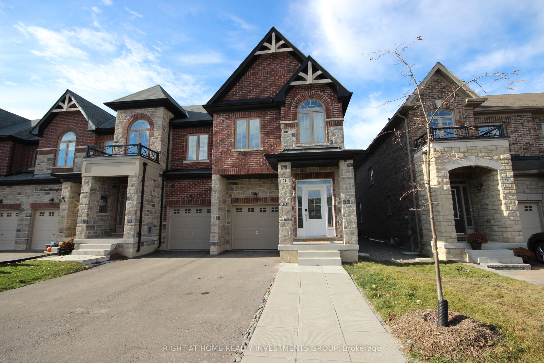
$3,300 /mo
Listed by RIGHT AT HOME REALTY INVESTMENTS GROUP
Att/Row/Townhouse•MLS #N12142138•New
Room Details
| Room | Features | Level |
|---|---|---|
Dining Room 3.08 × 3.96 m | Hardwood FloorWindow | Main |
Kitchen 2.44 × 3.84 m | Modern KitchenTile Floor | Main |
Primary Bedroom 3.65 × 4.27 m | 5 Pc EnsuiteWalk-In Closet(s) | Second |
Bedroom 2 2.48 × 3.3 m | ClosetBroadloom | Second |
Bedroom 3 2.5 × 3.94 m | ClosetBroadloom | Second |
Bedroom 4 2.5 × 3.94 m | ClosetBroadloom | Second |
Client Remarks
Welcome Home! This Sunfilled 4 Bedroom End Unit Townhouse Offers A Functional Layout W/ Open Concept Modern Kitchen W/Walk Out To Backyard Facing The Peaceful Ravine! Over 2000 Sqft, 9 Ft Ceilings & Gleaming Hardwood Flrs on Main. New Fence. Feels Like A Detached! Desirable Sharon Community Minutes To Go Train Station, Hwy 404, Costco, Longos, Schools,Parks & Playground. A Must See! Basement is Not Included.
About This Property
74 Beechborough Crescent, East Gwillimbury, L9N 0N9
Home Overview
Basic Information
Walk around the neighborhood
74 Beechborough Crescent, East Gwillimbury, L9N 0N9
Shally Shi
Sales Representative, Dolphin Realty Inc
English, Mandarin
Residential ResaleProperty ManagementPre Construction
 Walk Score for 74 Beechborough Crescent
Walk Score for 74 Beechborough Crescent

Book a Showing
Tour this home with Shally
Frequently Asked Questions
Can't find what you're looking for? Contact our support team for more information.
See the Latest Listings by Cities
1500+ home for sale in Ontario

Looking for Your Perfect Home?
Let us help you find the perfect home that matches your lifestyle
