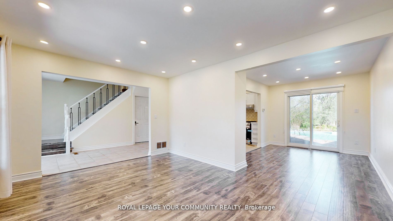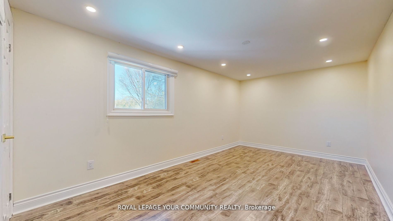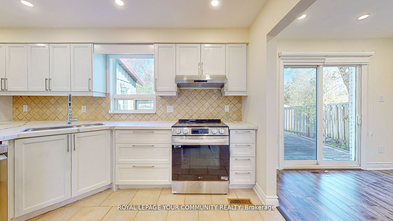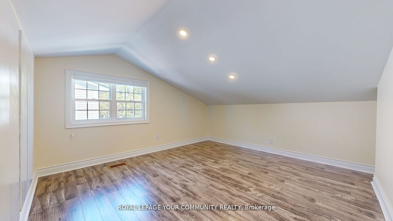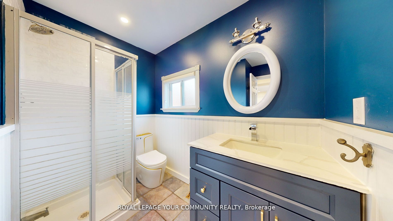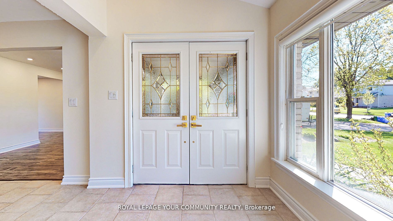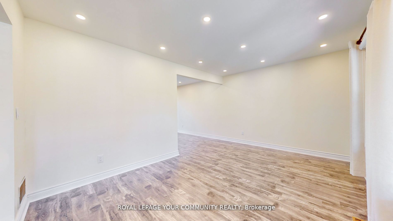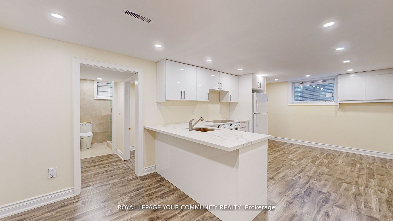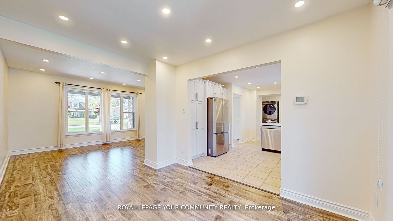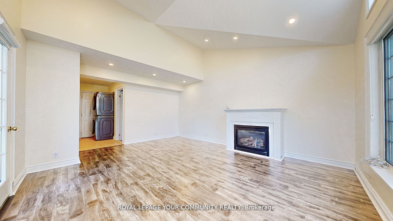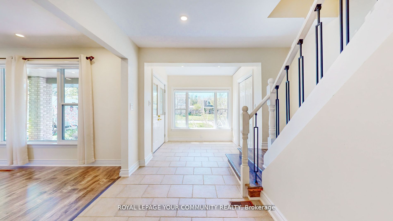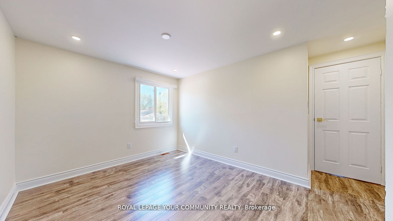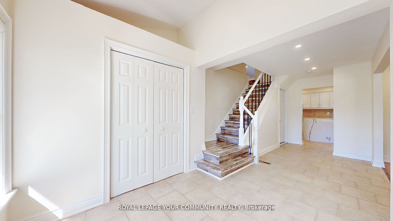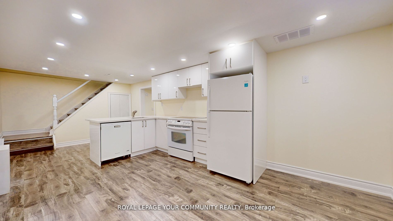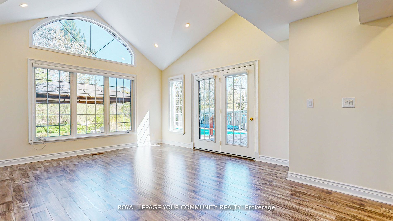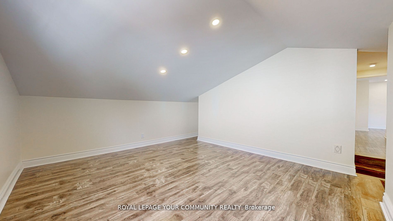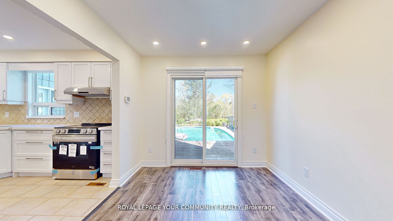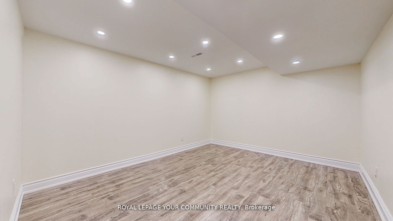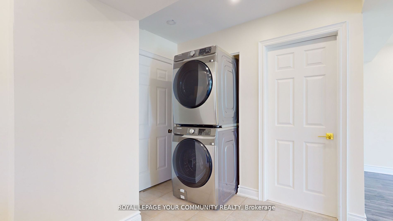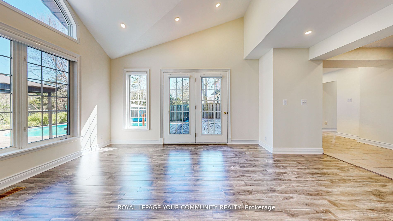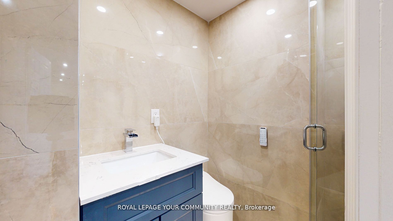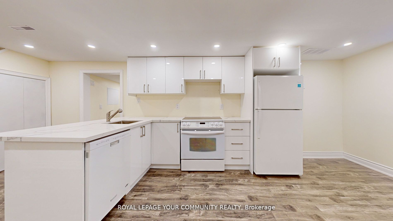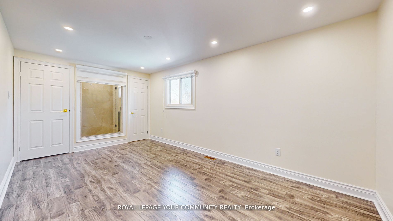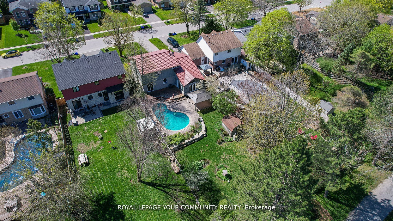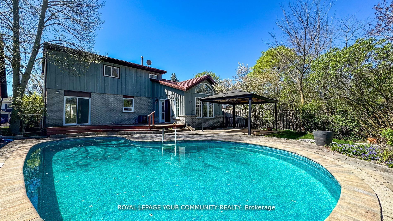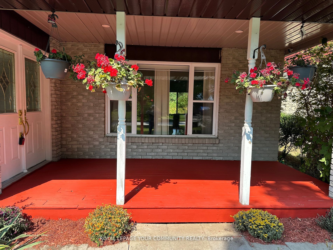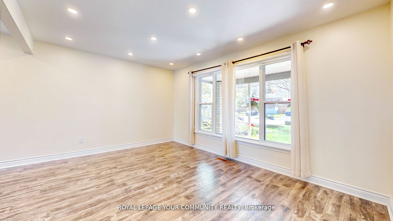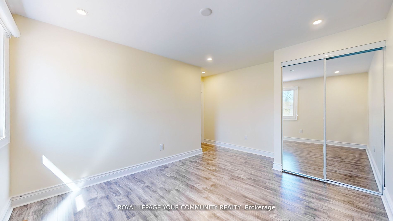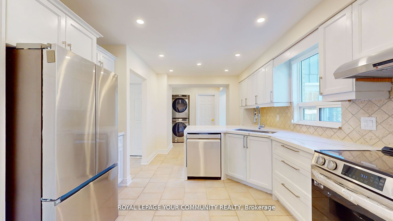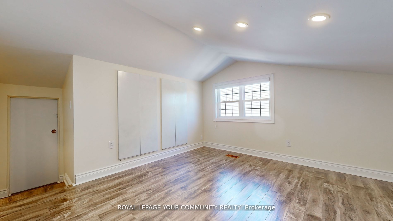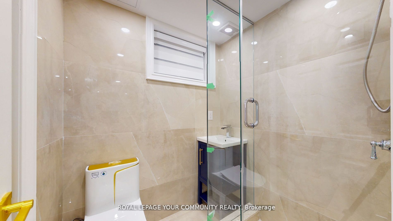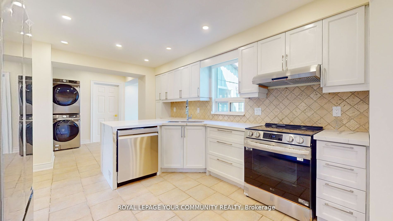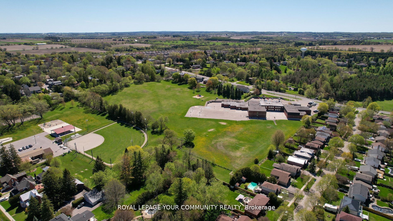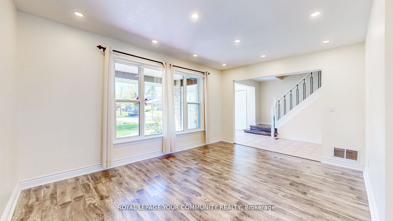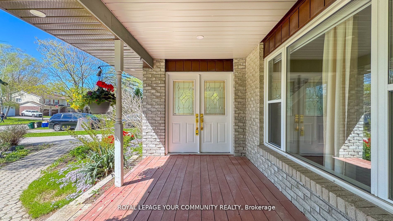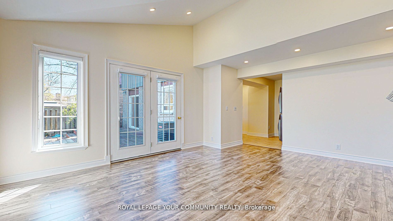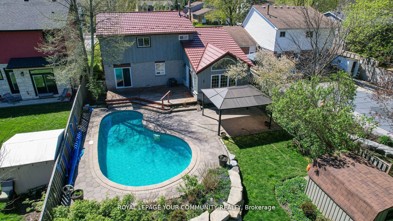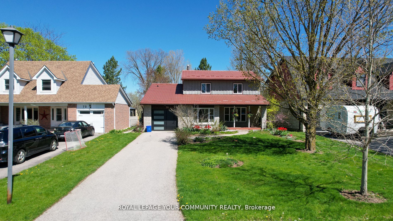
$4,000 /mo
Listed by ROYAL LEPAGE YOUR COMMUNITY REALTY
Detached•MLS #N11896996•Price Change
Room Details
| Room | Features | Level |
|---|---|---|
Kitchen 6.5 × 3.56 m | Ceramic FloorOverlooks BackyardStainless Steel Appl | Main |
Dining Room 3.12 × 2.66 m | LaminateW/O To PatioW/O To Pool | Main |
Living Room 4.49 × 3.2 m | LaminateLarge Window | Main |
Primary Bedroom 5.03 × 2.97 m | LaminateLarge WindowEnsuite Bath | Second |
Bedroom 2 3.66 × 3.02 m | LaminateClosetWindow | Second |
Bedroom 3 3.22 × 3 m | LaminateWindowCloset | Second |
Client Remarks
This beautifully renovated family home in Mount Albert offers the perfect blend of comfort and style, swimming pool & Ravine in the back With 3 bedrooms plus a versatile media room that can easily convert into a 4th bedroom, theres plenty of space for everyone. The large family room, complete with a cozy gas fireplace, creates a warm and inviting atmosphere for gatherings, while the spacious living room and welcoming foyer enhance the home's charm. Step outside to a stunning backyard retreat featuring a deck and an in-ground pool (approximately 4 ft deep), ideal for outdoor entertaining and creating cherished family memories. The updated kitchen, equipped with new appliances, connects seamlessly to the dining area with a walk-out to the deck for effortless alfresco dining. Completing this incredible home is a finished basement with a bathroom and separate entrance, offering additional space or income potential. Dont miss out on this exceptional opportunity! **EXTRAS** Back to Ravine, In-ground Pool, New Appliances, New Floors, New Paint throughout, tons of pot-lights, Too many upgrades to list. Back to Ravine, gorgeous backyard.
About This Property
70 Shannon Road, East Gwillimbury, L0G 1M0
Home Overview
Basic Information
Walk around the neighborhood
70 Shannon Road, East Gwillimbury, L0G 1M0
Shally Shi
Sales Representative, Dolphin Realty Inc
English, Mandarin
Residential ResaleProperty ManagementPre Construction
 Walk Score for 70 Shannon Road
Walk Score for 70 Shannon Road

Book a Showing
Tour this home with Shally
Frequently Asked Questions
Can't find what you're looking for? Contact our support team for more information.
See the Latest Listings by Cities
1500+ home for sale in Ontario

Looking for Your Perfect Home?
Let us help you find the perfect home that matches your lifestyle
