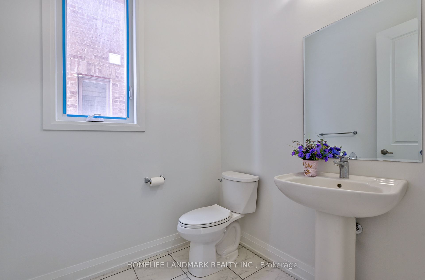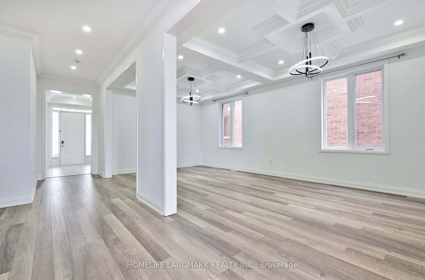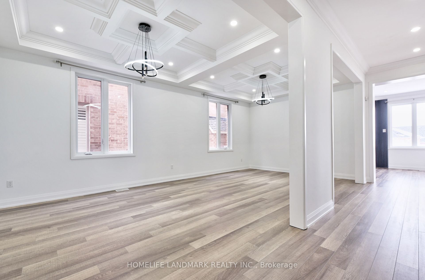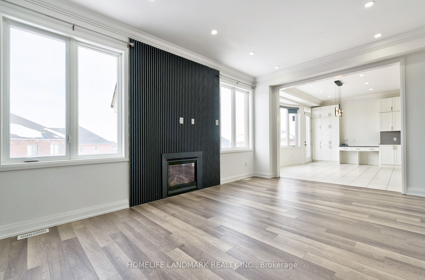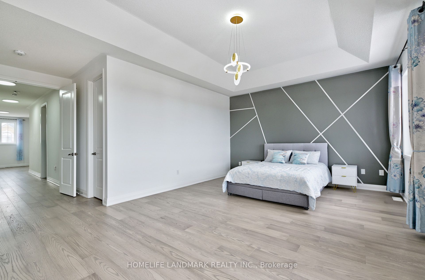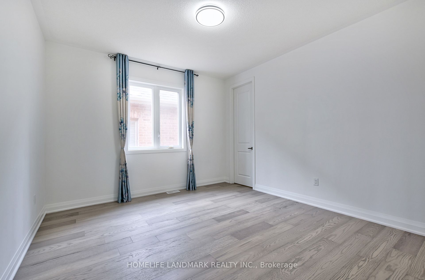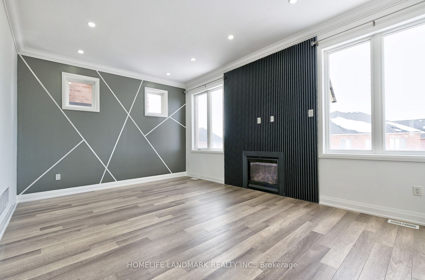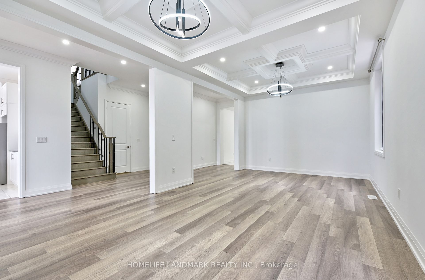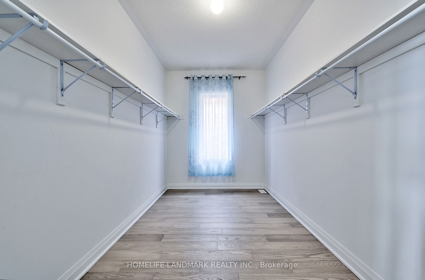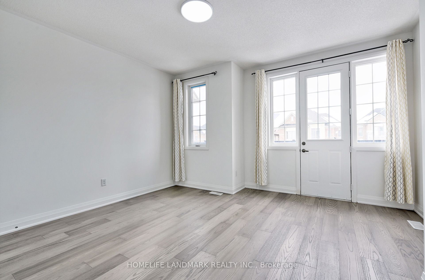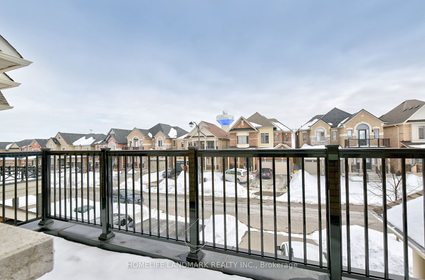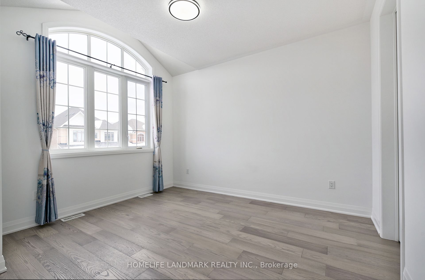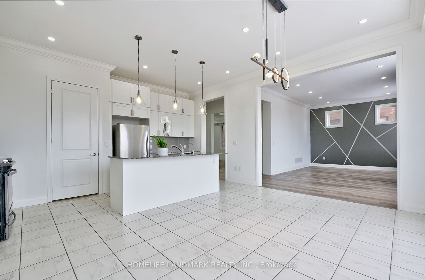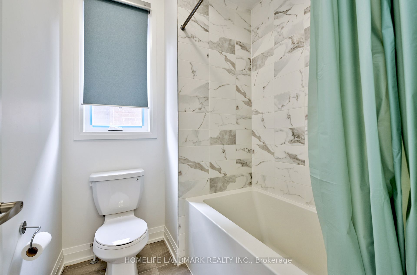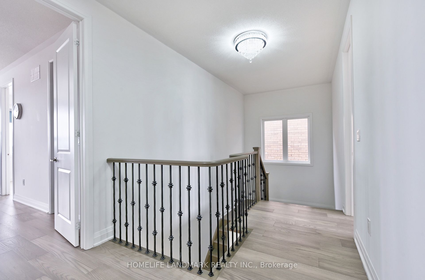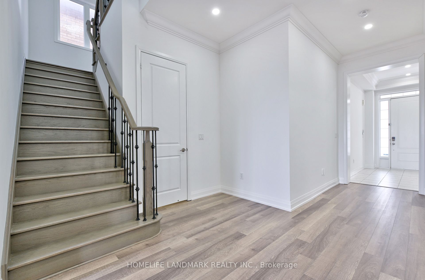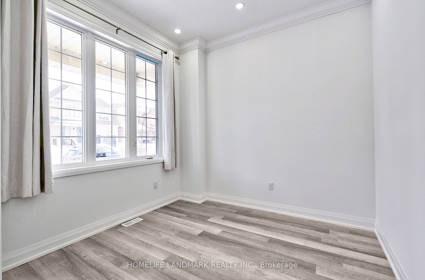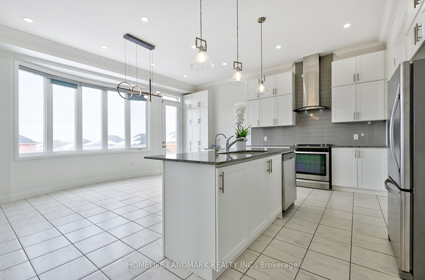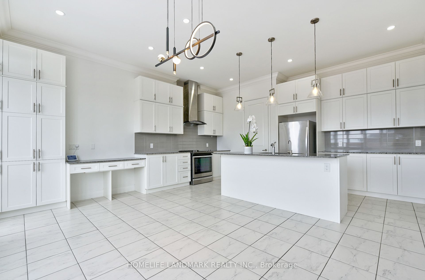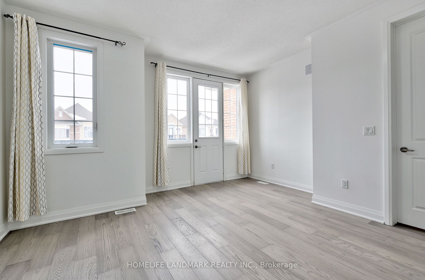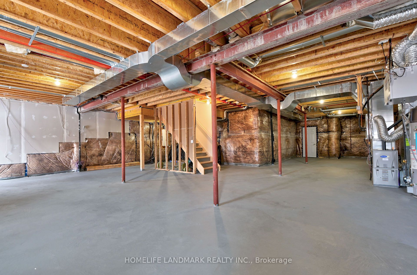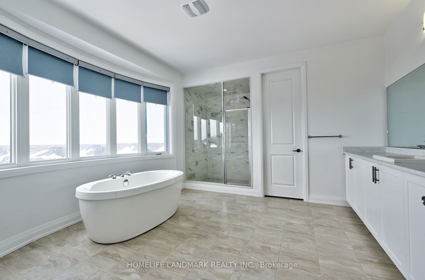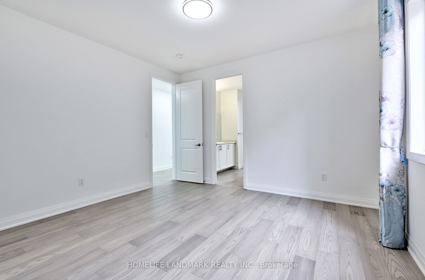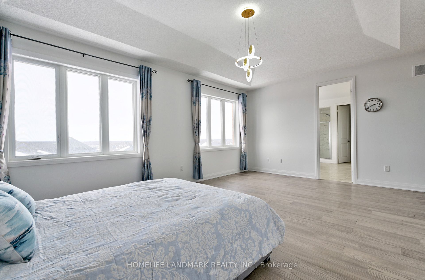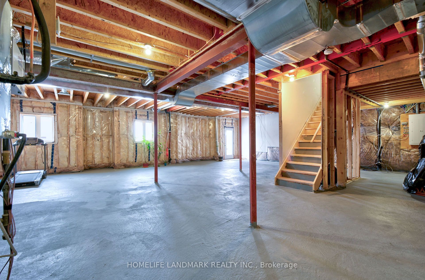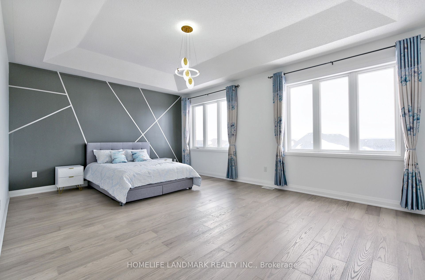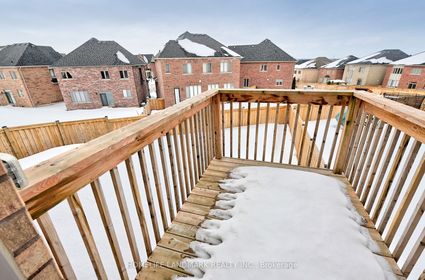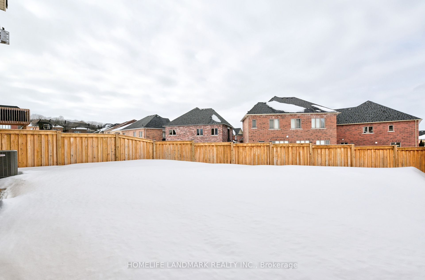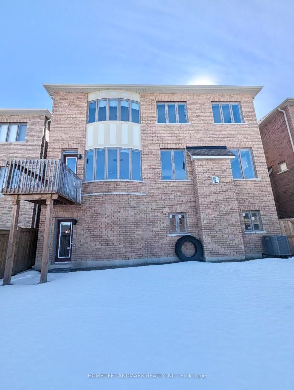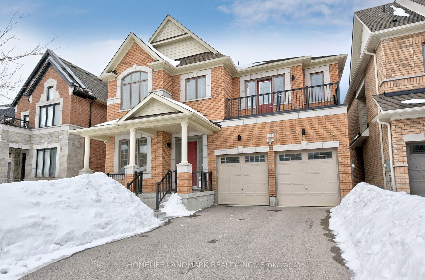
$1,789,000
Est. Payment
$6,833/mo*
*Based on 20% down, 4% interest, 30-year term
Listed by HOMELIFE LANDMARK REALTY INC.
Detached•MLS #N12005316•Price Change
Price comparison with similar homes in East Gwillimbury
Compared to 40 similar homes
22.7% Higher↑
Market Avg. of (40 similar homes)
$1,457,977
Note * Price comparison is based on the similar properties listed in the area and may not be accurate. Consult licences real estate agent for accurate comparison
Room Details
| Room | Features | Level |
|---|---|---|
Dining Room 3.96 × 3.65 m | WindowCombined w/LivingCoffered Ceiling(s) | Main |
Living Room 3.96 × 3.65 m | WindowCombined w/DiningCoffered Ceiling(s) | Main |
Kitchen 5.18 × 2.8 m | Centre IslandLED LightingCombined w/Kitchen | Main |
Primary Bedroom 6.09 × 4.26 m | Large WindowHis and Hers Closets5 Pc Ensuite | Second |
Bedroom 2 3.96 × 3.96 m | Hardwood Floor4 Pc Ensuite | Second |
Bedroom 3 3.35 × 3.84 m | Large WindowHardwood Floor | Second |
Client Remarks
Discover this 3658 Sqft stunning home in the prestigious Hillsborough. Designed with contemporary finishes and bathed in natural light, this residence features 4 spacious bedrooms, 4 bathrooms, and a rare 9-ft ceiling walk-out basement, creating an airy and open feel rarely found in similar homes. With $$$ in upgrades, it boasts an open-concept layout, soaring 10-ft ceilings on the main floor, and 9-ft ceilings on the second floor as well. The living and dining areas are enhanced by elegant coffered ceilings, while the expansive primary suite impresses with his-and-hers closets and a luxurious 5-piece ensuite. Rich hardwood flooring flows seamlessly throughout the second floor. The sleek white kitchen is a chef's delight, featuring quartz countertops, stainless steel appliances, a separate breakfast area, upgraded lighting, and pot lights for a bright, inviting space. A dedicated main-floor office adds convenience. Ideally located near highways 404/400, the GO Station, Upper Canada Mall, Costco, Walmart, cinemas, conservation areas, and top-tier amenities.
About This Property
69 Frank Kelly Drive, East Gwillimbury, L9N 0V2
Home Overview
Basic Information
Walk around the neighborhood
69 Frank Kelly Drive, East Gwillimbury, L9N 0V2
Shally Shi
Sales Representative, Dolphin Realty Inc
English, Mandarin
Residential ResaleProperty ManagementPre Construction
Mortgage Information
Estimated Payment
$0 Principal and Interest
 Walk Score for 69 Frank Kelly Drive
Walk Score for 69 Frank Kelly Drive

Book a Showing
Tour this home with Shally
Frequently Asked Questions
Can't find what you're looking for? Contact our support team for more information.
Check out 100+ listings near this property. Listings updated daily
See the Latest Listings by Cities
1500+ home for sale in Ontario

Looking for Your Perfect Home?
Let us help you find the perfect home that matches your lifestyle
