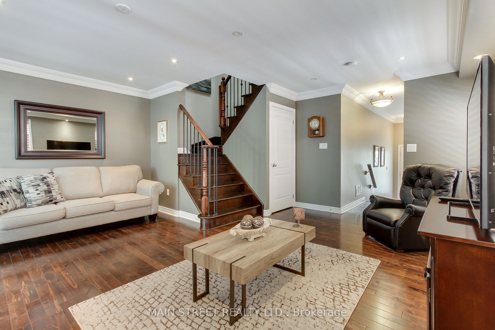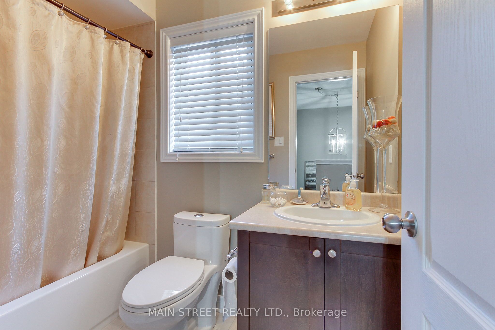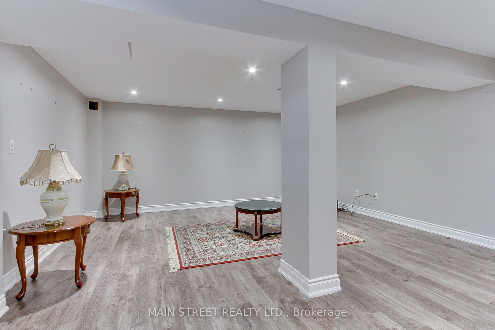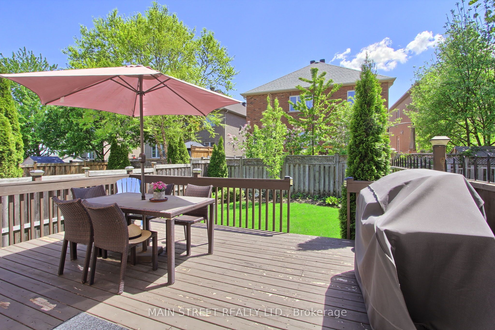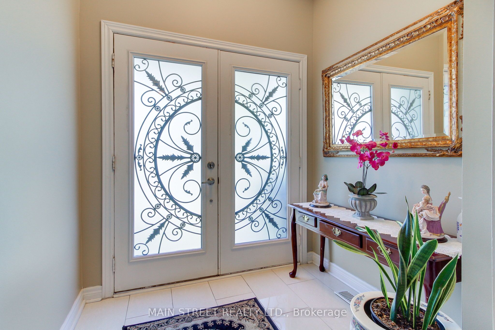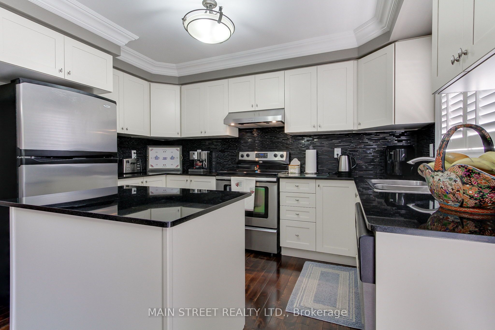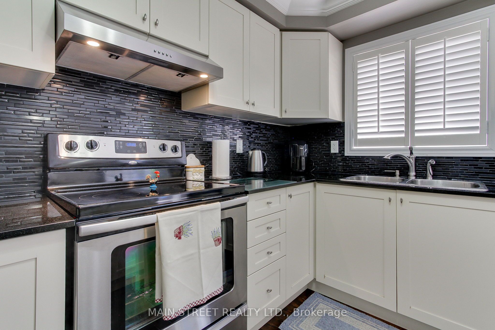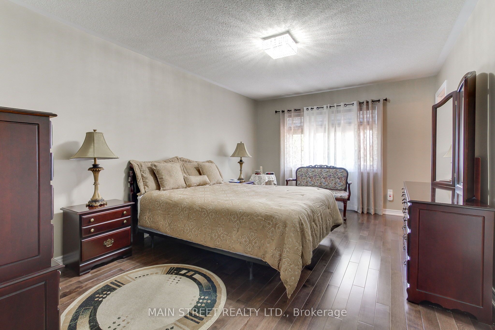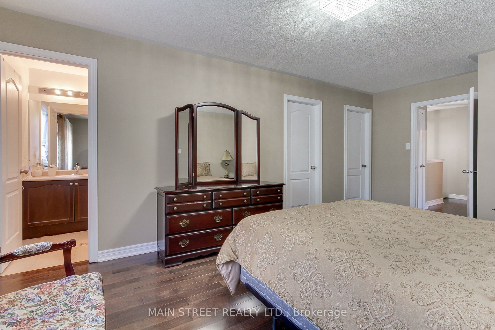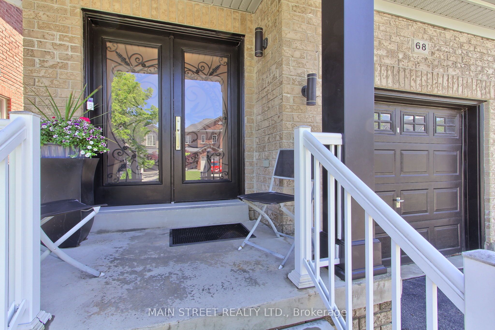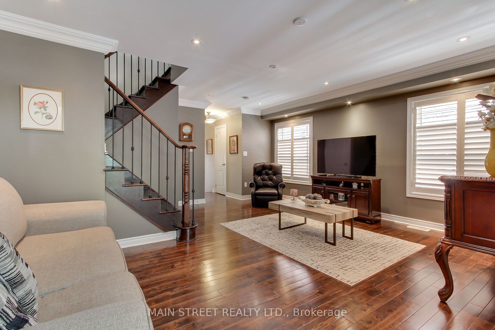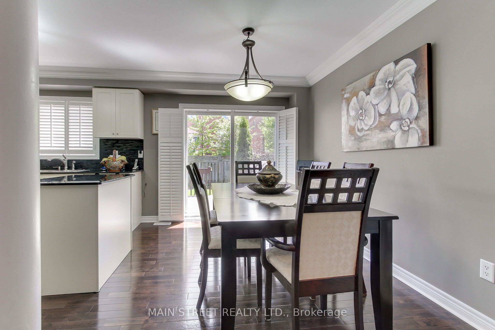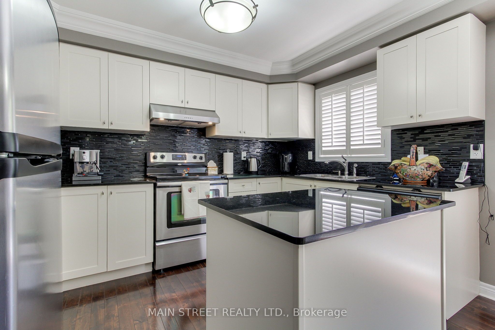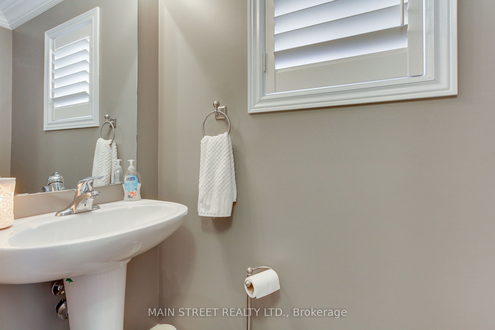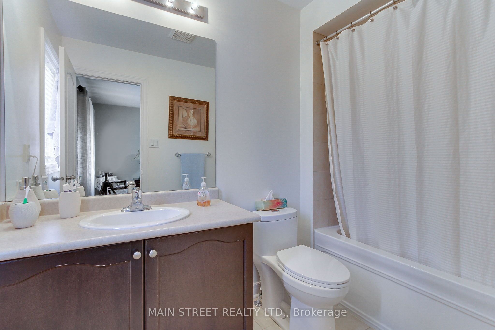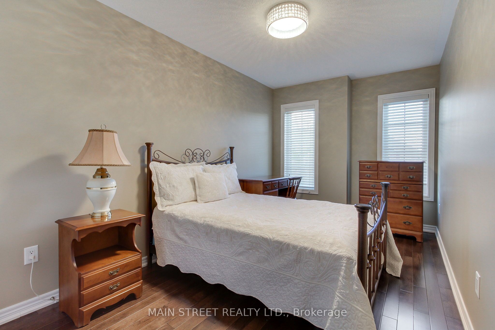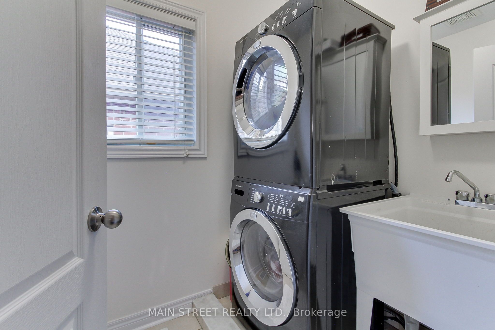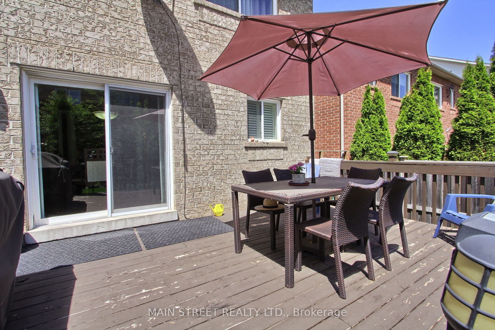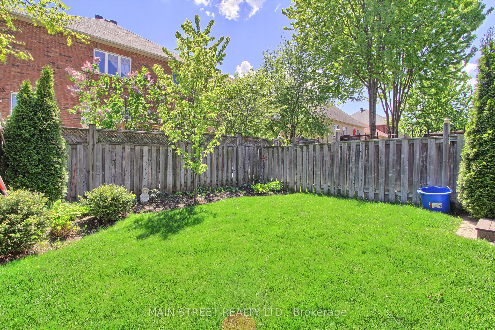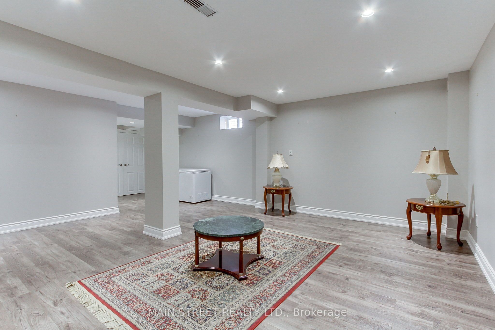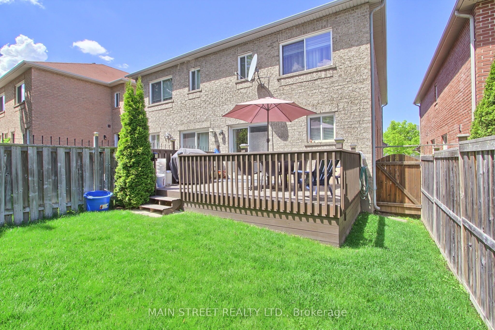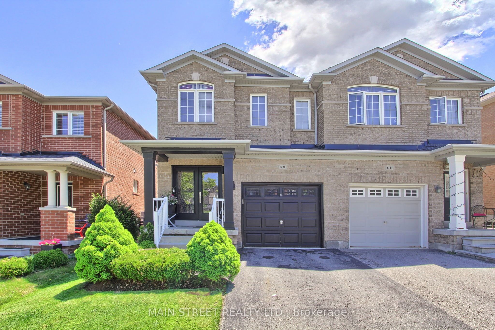
$3,200 /mo
Listed by MAIN STREET REALTY LTD.
Semi-Detached •MLS #N12180717•New
Room Details
| Room | Features | Level |
|---|---|---|
Living Room 4 × 3.99 m | Hardwood FloorOpen ConceptWindow | Main |
Kitchen 3 × 2.5 m | Centre IslandHardwood FloorStainless Steel Appl | Main |
Primary Bedroom 5.48 × 3.5 m | Hardwood FloorHis and Hers Closets4 Pc Ensuite | Second |
Bedroom 2 4 × 3 m | Hardwood FloorClosetWindow | Second |
Bedroom 3 4 × 2.6 m | Hardwood FloorClosetWindow | Second |
Client Remarks
Welcome to this exceptionally clean and well-kept 3-bedroom home, ideally located in a family-friendly neighborhood. Featuring a stylish kitchen with stainless steel appliances, elegant hardwood floors, and a spacious primary bedroom complete with his-and-hers closets and a 4-piece ensuite. Enjoy the convenience of second-floor laundry and a large, bright rec room in the finished basement. Step outside to a fully fenced backyard with beautiful landscaping and a deck perfect for relaxing. Walking distance to schools and parks, and just minutes from Costco, restaurants, transit, and Hwy 400. A wonderful place to call home! Tenant Responsible For All Utilities, Grass Cutting, and Snow Shoveling
About This Property
68 Four Seasons Crescent, East Gwillimbury, L9N 0C4
Home Overview
Basic Information
Walk around the neighborhood
68 Four Seasons Crescent, East Gwillimbury, L9N 0C4
Shally Shi
Sales Representative, Dolphin Realty Inc
English, Mandarin
Residential ResaleProperty ManagementPre Construction
 Walk Score for 68 Four Seasons Crescent
Walk Score for 68 Four Seasons Crescent

Book a Showing
Tour this home with Shally
Frequently Asked Questions
Can't find what you're looking for? Contact our support team for more information.
See the Latest Listings by Cities
1500+ home for sale in Ontario

Looking for Your Perfect Home?
Let us help you find the perfect home that matches your lifestyle
