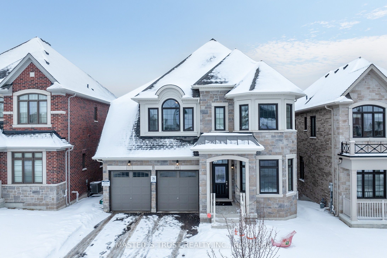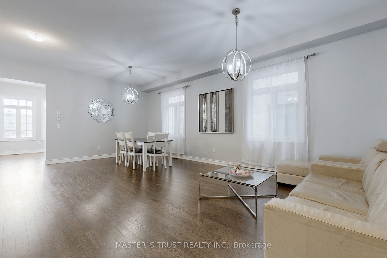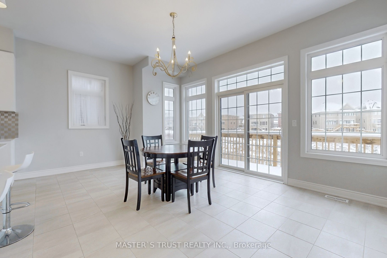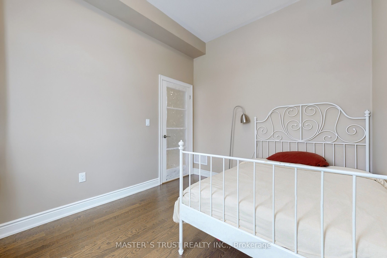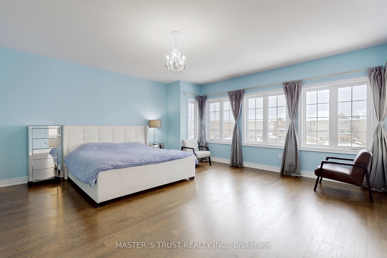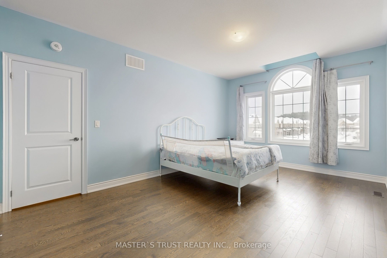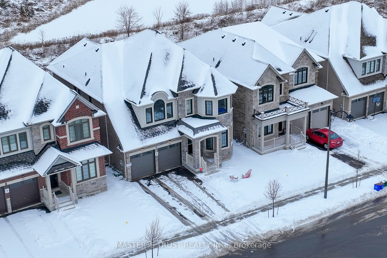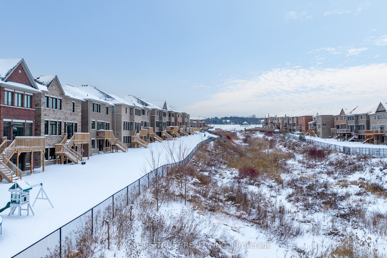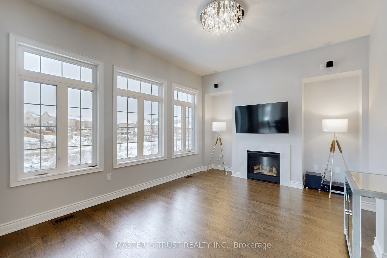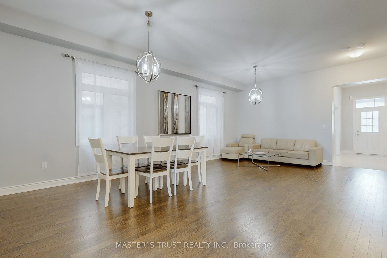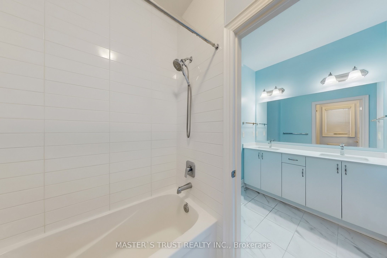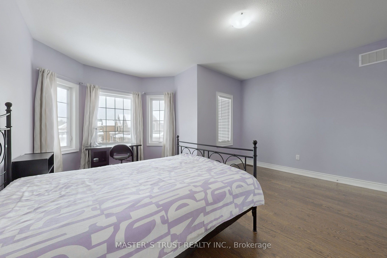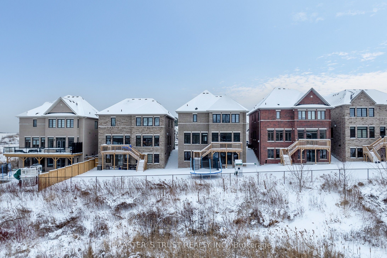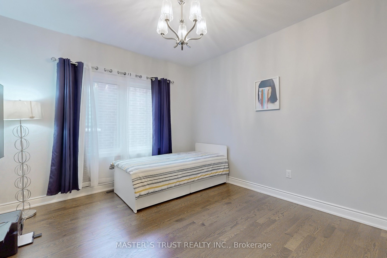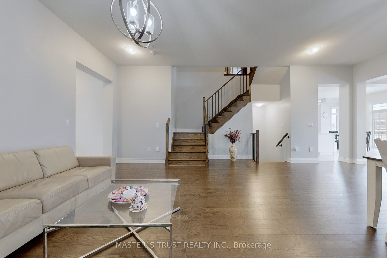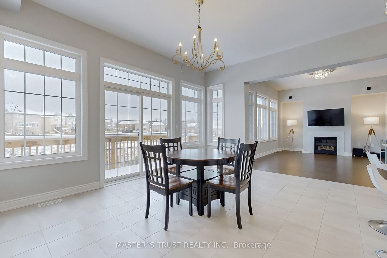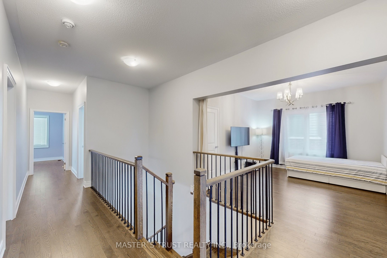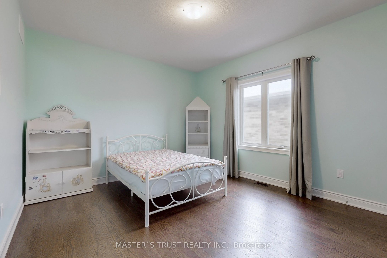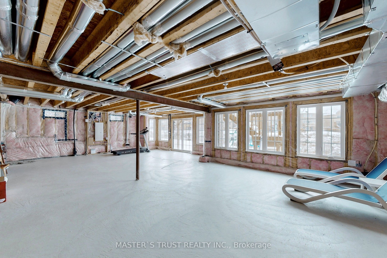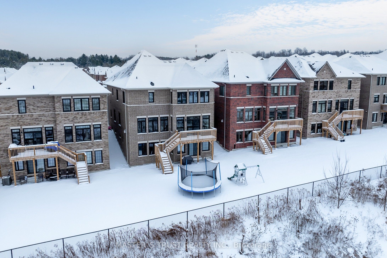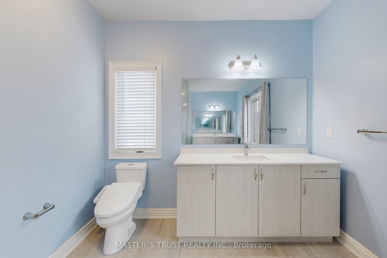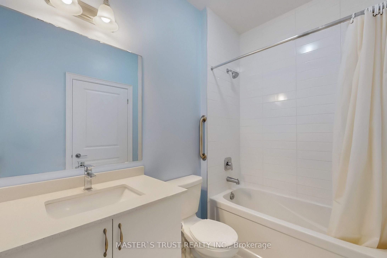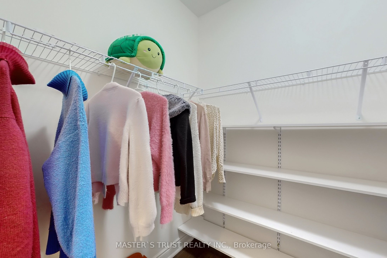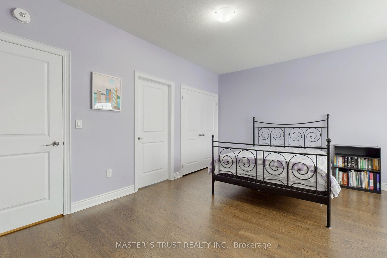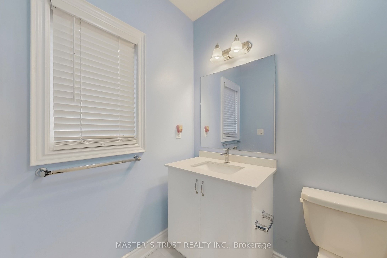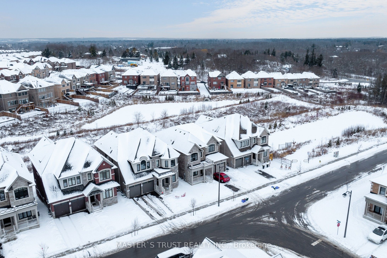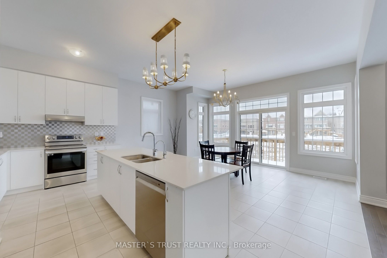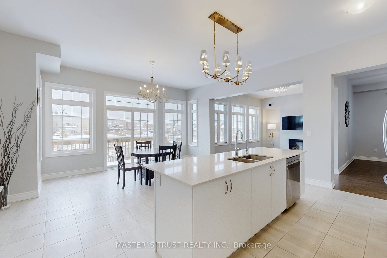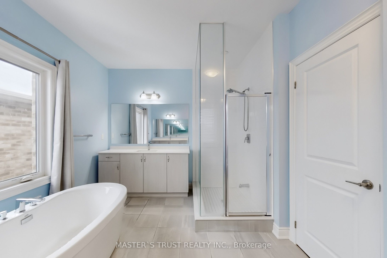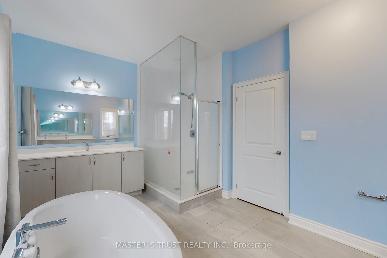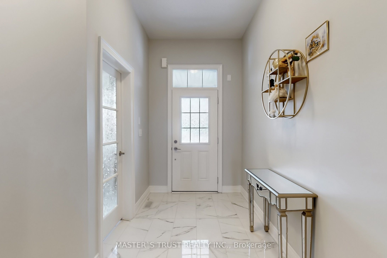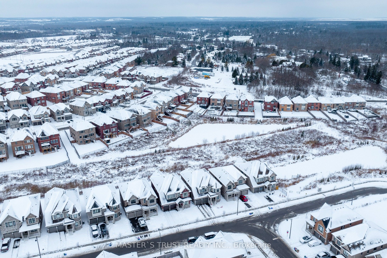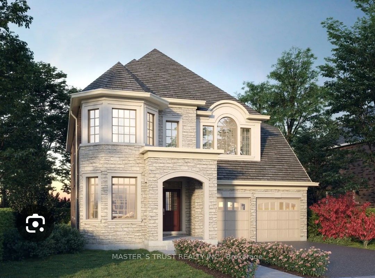
$1,699,990
Est. Payment
$6,493/mo*
*Based on 20% down, 4% interest, 30-year term
Listed by MASTER`S TRUST REALTY INC.
Detached•MLS #N12053597•New
Price comparison with similar homes in East Gwillimbury
Compared to 40 similar homes
16.4% Higher↑
Market Avg. of (40 similar homes)
$1,460,929
Note * Price comparison is based on the similar properties listed in the area and may not be accurate. Consult licences real estate agent for accurate comparison
Room Details
| Room | Features | Level |
|---|---|---|
Living Room 3.94 × 7.34 m | Combined w/DiningHardwood FloorWindow | Main |
Dining Room 3.94 × 7.34 m | Combined w/LivingHardwood FloorWindow | Main |
Kitchen 5.46 × 2.67 m | Quartz CounterTile FloorCentre Island | Main |
Primary Bedroom 5.46 × 5.21 m | 5 Pc EnsuiteHardwood FloorHis and Hers Closets | Second |
Bedroom 2 3.63 × 4.09 m | ClosetHardwood FloorWindow | Second |
Bedroom 3 4.85 × 4.75 m | ClosetHardwood FloorSE View | Second |
Client Remarks
Discover This One-Of-A-Kind Gem - A Rare Find Property Backing Onto A Breathtaking Ravine And Natural Creek! It Boasts A Large Stone Portico And A Trendy Stone Elevation, Creating An Incredible Curb Appeal. This Less-Than-2-Year Stunning New Home Offers Tons Of Upgrades And Premium Finishes From The Builder, $200k For Upgrade And Premium Ravine Lot/Walkout Basement, Soaring 10ft Ceiling On The Main Floor, 9ft On Second. 1st Floor Office Is Convenient For Work-From-Home. Den On The 2nd Floor Can Be Converted To 5th Bedroom. Spacious Family Room Characterized By An Elegant Fireplace And Picturesque Windows. Open Concept Chefs Gourmet Kitchen Features Top-Of-The-Line Appliances And A Large Central Island. Inviting Breakfast Area Walk Out To Deck. Other Features Include Fantastic Layout, Oak Staircase W/Iron Pickets, Hardwood Floor Throughout, 5pc Ensuite Master W/His/Her W/I Closet, Freestanding Soaker Tub & Glass Shower, Walk-Out Basement W/Above Grade Windows Flood Space With Plenty Of Natural Light, 2 Staircases Leading Down To The Basement. Close To Parks, Costco, Upper Canada Mall, Biking/Walking Trails And Future Bradford Bypass. This Is More Than Just A Home. It Is A Retreat From The Everyday Hustle, Offering A Blend Of Tranquility And Modern Comforts, Perfect For Those Seeking A Unique Living Experience. Don't Miss This Rare Opportunity To Own A Piece Of Paradise. The 1st Picture Is Of Model Home From The Builder Great Gulf.
About This Property
64 Meadow Vista Crescent, East Gwillimbury, L9N 0T4
Home Overview
Basic Information
Walk around the neighborhood
64 Meadow Vista Crescent, East Gwillimbury, L9N 0T4
Shally Shi
Sales Representative, Dolphin Realty Inc
English, Mandarin
Residential ResaleProperty ManagementPre Construction
Mortgage Information
Estimated Payment
$0 Principal and Interest
 Walk Score for 64 Meadow Vista Crescent
Walk Score for 64 Meadow Vista Crescent

Book a Showing
Tour this home with Shally
Frequently Asked Questions
Can't find what you're looking for? Contact our support team for more information.
Check out 100+ listings near this property. Listings updated daily
See the Latest Listings by Cities
1500+ home for sale in Ontario

Looking for Your Perfect Home?
Let us help you find the perfect home that matches your lifestyle
