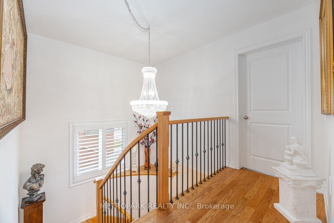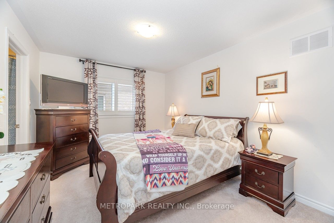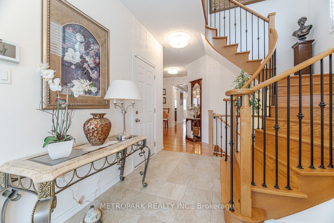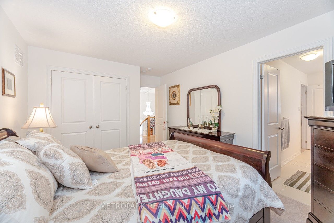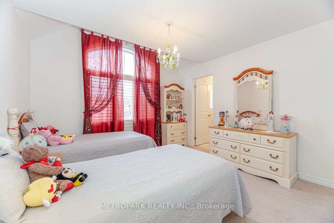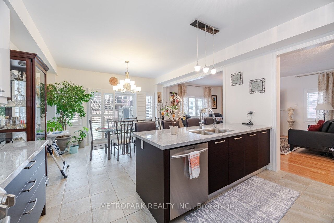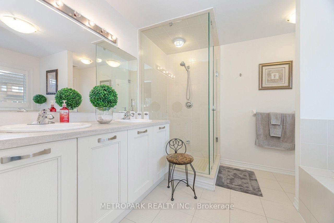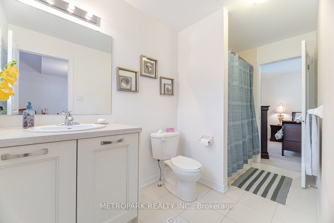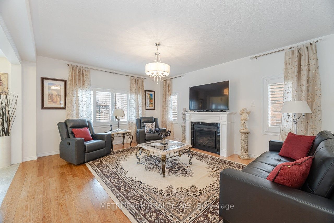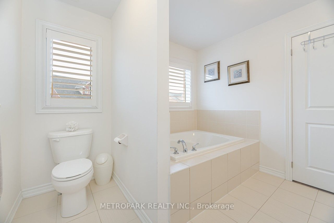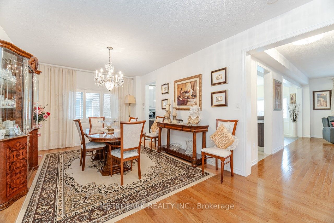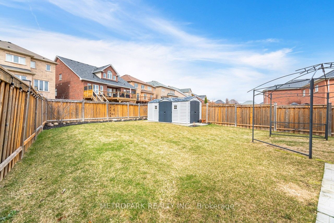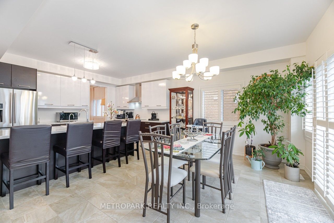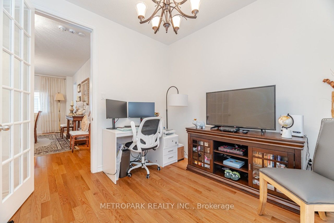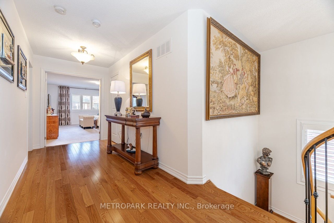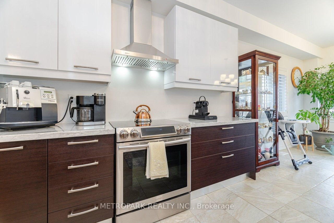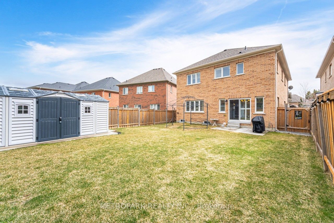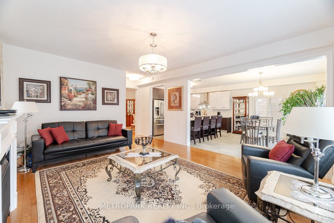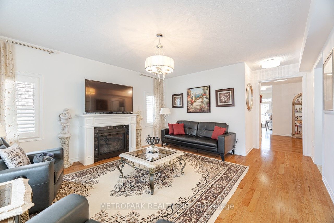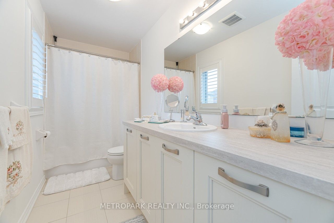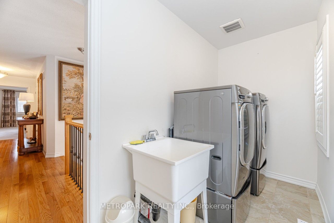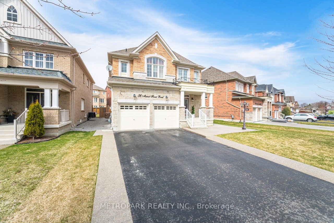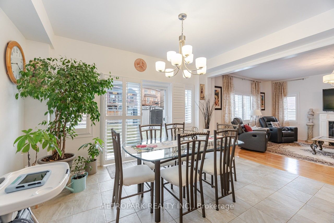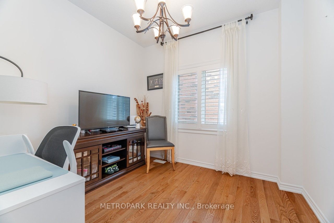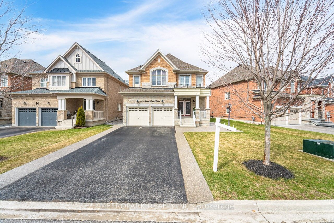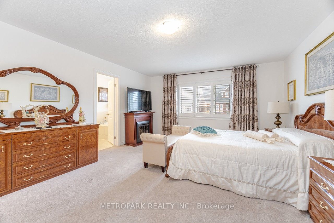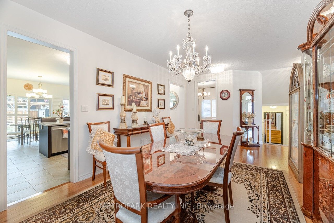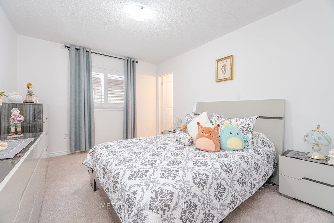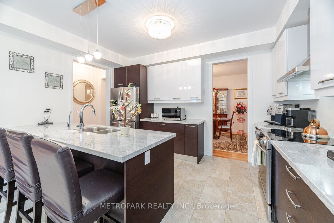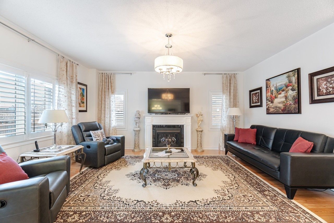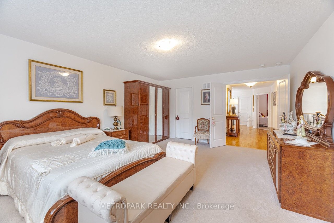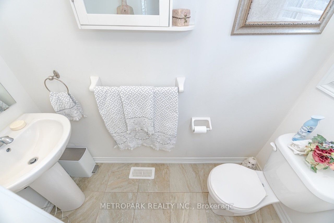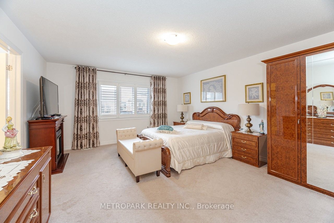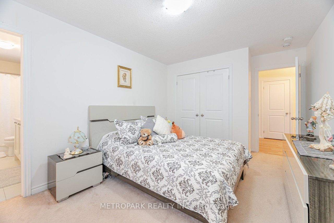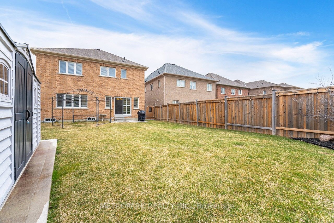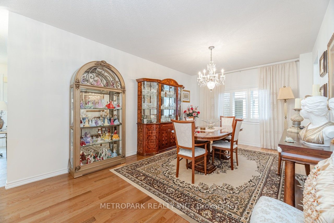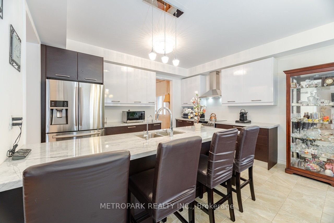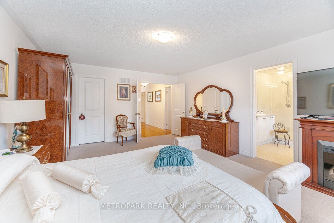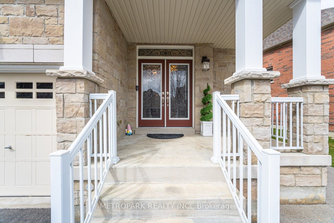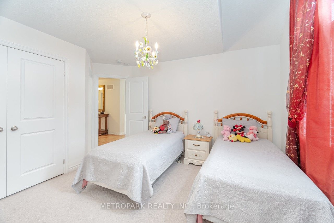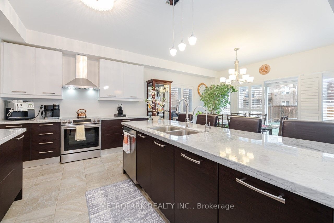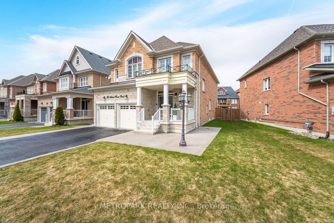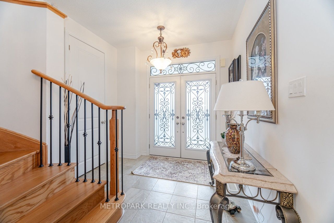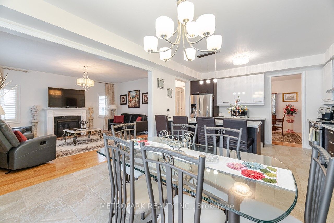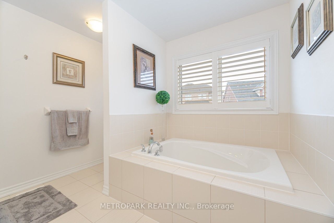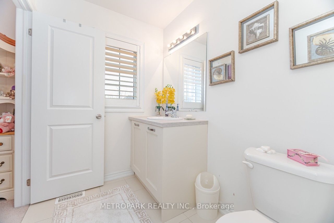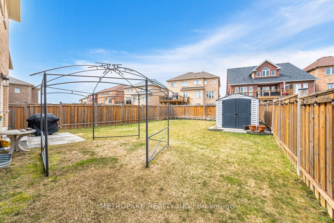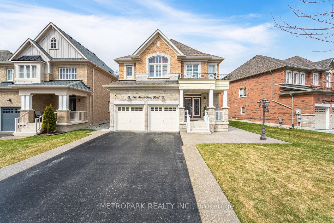
$1,268,800
Est. Payment
$4,846/mo*
*Based on 20% down, 4% interest, 30-year term
Listed by METROPARK REALTY INC.
Detached•MLS #N12088391•Price Change
Price comparison with similar homes in East Gwillimbury
Compared to 43 similar homes
-11.1% Lower↓
Market Avg. of (43 similar homes)
$1,426,711
Note * Price comparison is based on the similar properties listed in the area and may not be accurate. Consult licences real estate agent for accurate comparison
Room Details
| Room | Features | Level |
|---|---|---|
Dining Room 5.8928 × 3.65 m | Hardwood FloorLarge WindowCalifornia Shutters | Main |
Kitchen 4.47 × 3.65 m | Marble CounterCeramic FloorCentre Island | Main |
Primary Bedroom 4.27 × 5.64 m | 5 Pc EnsuiteWalk-In Closet(s)California Shutters | Second |
Bedroom 2 4.77 × 3.04 m | 4 Pc EnsuiteBroadloomCalifornia Shutters | Second |
Bedroom 3 3.96 × 3.25 m | 4 Pc EnsuiteBroadloomCalifornia Shutters | Second |
Bedroom 4 3.96 × 3.25 m | 4 Pc EnsuiteBroadloomCalifornia Shutters | Second |
Client Remarks
Welcome to 56 Manor Forest Road, Nestled in the Heart of Mount Albert, in a Peaceful, Family-Friendly Neighborhood. This Stunning Approx. 2,800 Sq. Ft. Home Boasts 4 Spacious Bdrms and 4 Luxurious Baths, and is Situated on a Premium Lot with an Impressive 56 Feet of Frontage, Offering an Abundance of Space Both Indoors and Outdoors. The Grand Front Entrance Greets You with a Beautiful Staircase Featuring Upgraded Wrought-Iron Pickets, Setting the Tone for the Rest of the Home. The Open-Concept Main Floor is Bathed in Natural Light, with Gleaming Hardwood and Ceramic Floors, Complemented by Elegant California Shutters Throughout. The Chef-Inspired Kitchen Showcases Imported Italian Cabinetry and Carrera Marble Countertops, with a Large Island Offering Seating for Four-Perfect for Casual Meals and Entertaining. Step Outside to the Meticulously Well Kept, Fully Fenced Backyard, Where You Can Relax or Host BBQ's with Convenient Gas Line. The Formal Occasions, the Spacious Dining Room is Ideal for Those Special Gatherings. Upstairs, You'll Find the Private Retreat of a Generously Sized Primary Bedroom, Complete with a Bright 5-Piece Ensuite and a Walk-In Closet. Bedroom 2 Also Features Its Own Ensuite, While Bdrms 3 and 4 Share a Convenient Jack-and-Jill Ensuite. A Second-Floor Laundry Room Adds to the Home's Practicality. Enjoy Your Morning Coffee on the Covered Porch, Where You Can Unwind in Peace. The Property's Layout Also Ensures Ample Parking, with no Sidewalks to Block Your Driveway-Offering Space for up to 4 Vehicles. Plus, the Convenience of Inside Access to the Garage Makes for Easy Entry and Exit. The Untouched Basement Presents an Exciting Opportunity to Customize and Expand the Living Space to Your Needs. The Original Owners, Who Have Maintained the Home with Great Pride, Have Ensured That Every Detail Has Been Considered. Located Just Minutes from Parks and Robert Musch Public School, This Home Offers the Perfect Blend of Comfort, Convenience, and Luxury.
About This Property
56 Manor Forest Road, East Gwillimbury, L0G 1M0
Home Overview
Basic Information
Walk around the neighborhood
56 Manor Forest Road, East Gwillimbury, L0G 1M0
Shally Shi
Sales Representative, Dolphin Realty Inc
English, Mandarin
Residential ResaleProperty ManagementPre Construction
Mortgage Information
Estimated Payment
$0 Principal and Interest
 Walk Score for 56 Manor Forest Road
Walk Score for 56 Manor Forest Road

Book a Showing
Tour this home with Shally
Frequently Asked Questions
Can't find what you're looking for? Contact our support team for more information.
See the Latest Listings by Cities
1500+ home for sale in Ontario

Looking for Your Perfect Home?
Let us help you find the perfect home that matches your lifestyle
