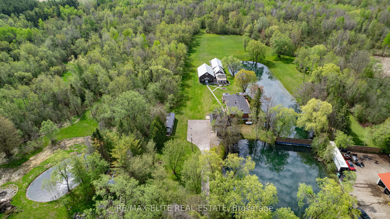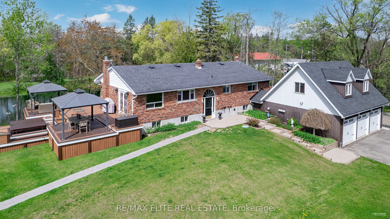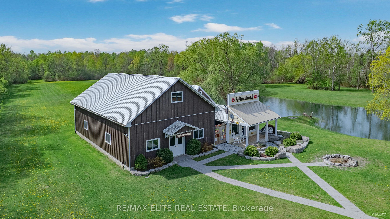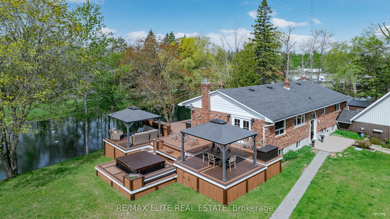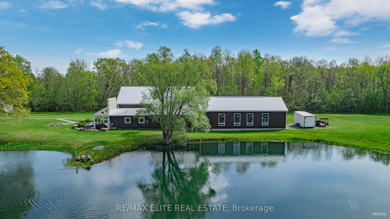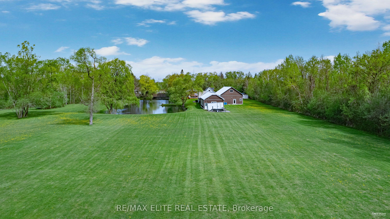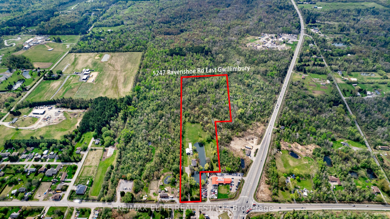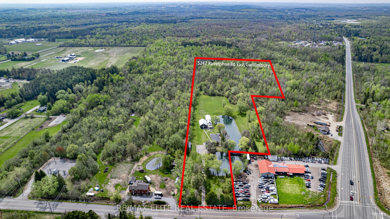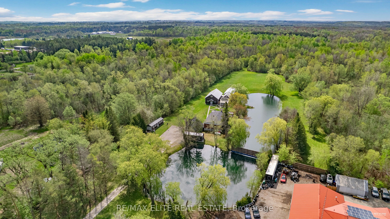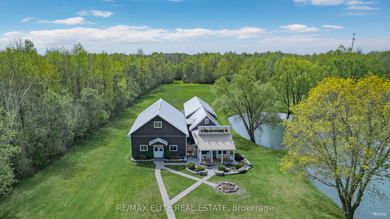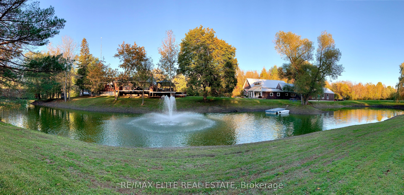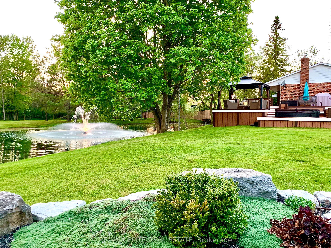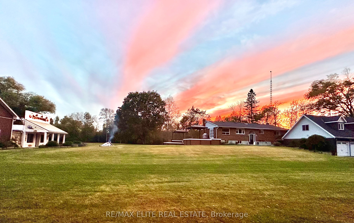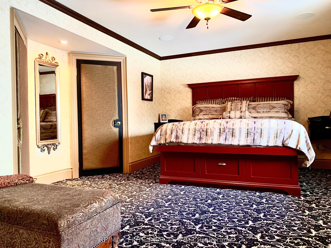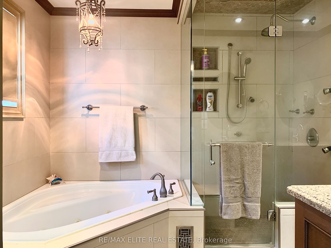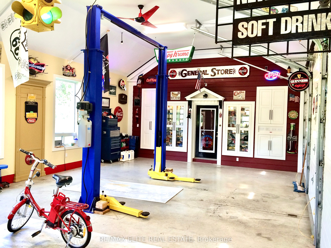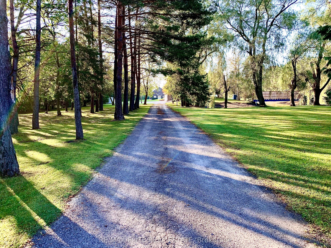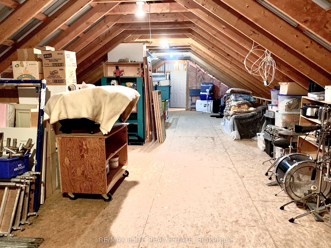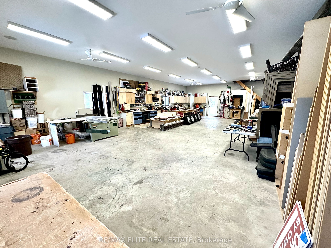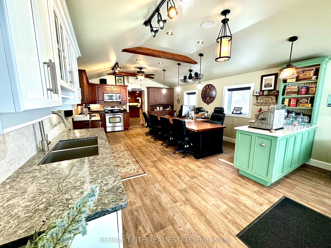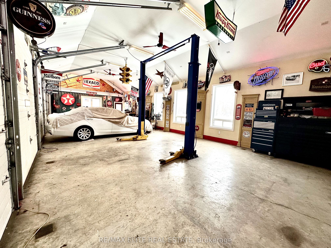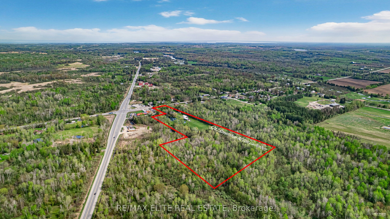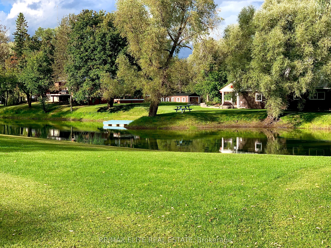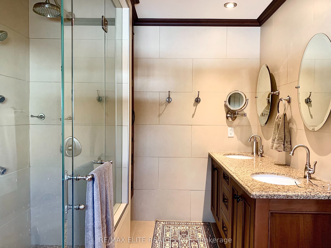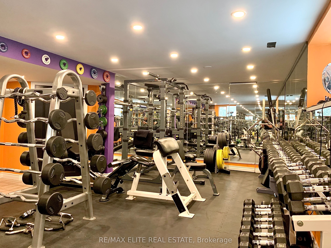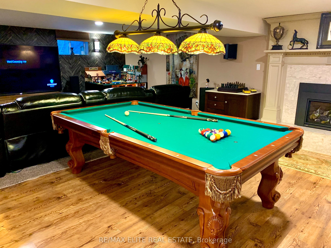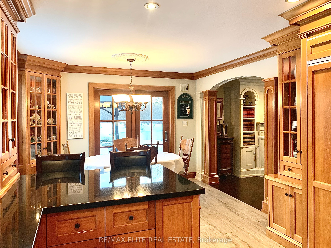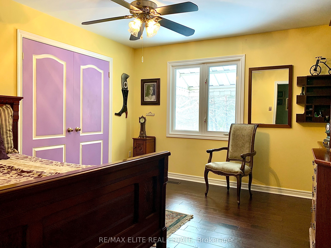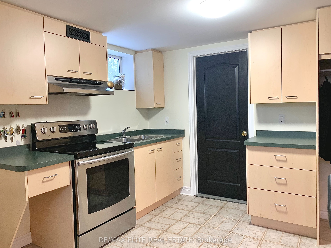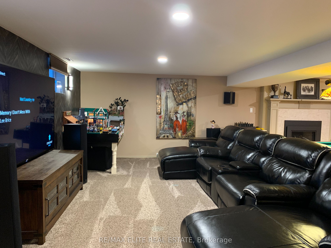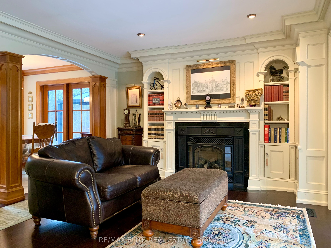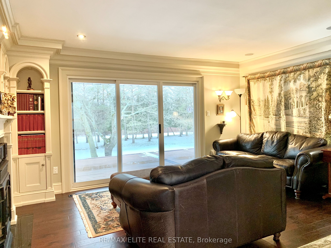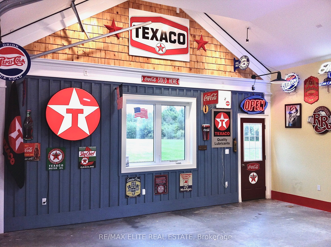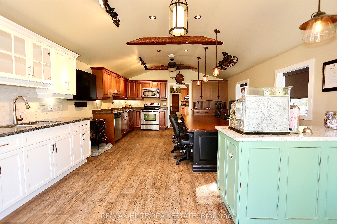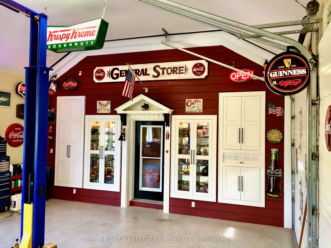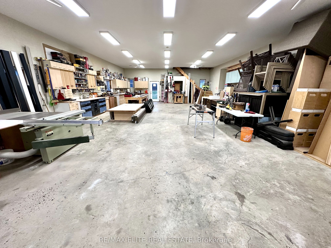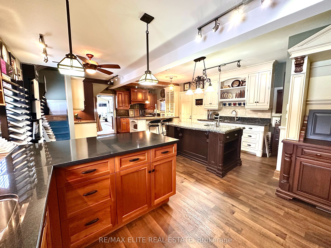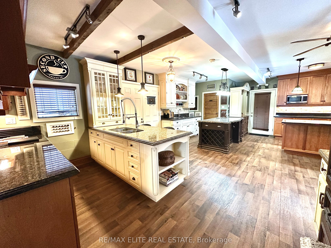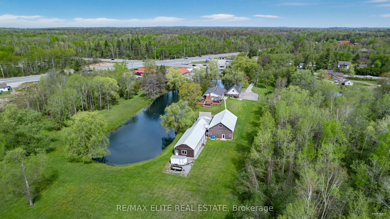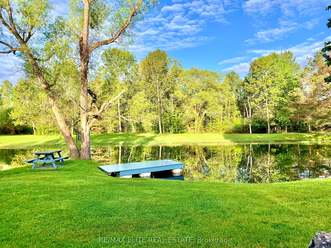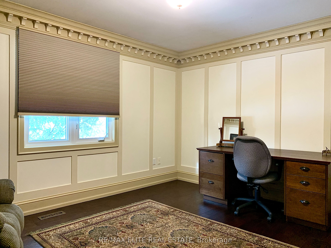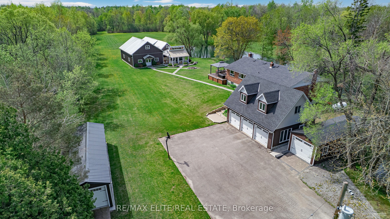
$2,900,000
Est. Payment
$11,076/mo*
*Based on 20% down, 4% interest, 30-year term
Listed by RE/MAX ELITE REAL ESTATE
Detached•MLS #N12154043•New
Price comparison with similar homes in East Gwillimbury
Compared to 5 similar homes
30.0% Higher↑
Market Avg. of (5 similar homes)
$2,229,938
Note * Price comparison is based on the similar properties listed in the area and may not be accurate. Consult licences real estate agent for accurate comparison
Room Details
| Room | Features | Level |
|---|---|---|
Living Room 4.87 × 4.05 m | Gas FireplaceHardwood FloorOverlook Water | Main |
Kitchen 3.66 × 3.48 m | Breakfast BarGranite CountersPot Lights | Main |
Dining Room 2.69 × 3.48 m | Open ConceptW/O To DeckPorcelain Floor | Main |
Primary Bedroom 5 × 4.27 m | FireplaceWalk-In Closet(s)5 Pc Ensuite | Main |
Bedroom 2 3.53 × 3.81 m | Hardwood FloorClosetOverlook Water | Main |
Bedroom 3 4.16 × 3.81 m | Hardwood FloorClosetOverlook Water | Main |
Client Remarks
Incredible live-work opportunity in a prime East Gwillimbury location on a beautifully private 12.36-acre parcel with excellent exposure just minutes from Highway 48 and 404. This versatile property features a 1,500 sq. ft. workshop with heated floors, 11-ft ceilings, and a large loft, plus a connected 900 sq. ft. office/showroom with partial vaulted ceilings, heated floors, and a gas fireplace. An additional 1,000 sq. ft. 5-bay garage boasts 14-ft ceilings, heated floors, and a hoist ideal for any home business or hobbyist. The solid brick raised bungalow showcases exquisite craftsmanship, a custom cherrywood kitchen, 3 fireplaces, large above-grade windows, and a finished lower-level in-law suite. A triple car garage with a loft adds a second in-law suite, plus a 12x32 ft detached garage and 12x40 ft drive-through garden shed offers ample storage. Enjoy the stunning pond with a fountain, perfect for swimming, hockey, or simply relaxing an extraordinary property with endless potential! Walk out to an expansive composite deck featuring two gazebos and a hot tub for the perfect outdoor retreat. The home is equipped with a tankless hot water system and propane furnace, while the workshop, showroom/office, and 5-bay garage all benefit from a new propane furnace for in-floor heating.
About This Property
5427 Ravenshoe Road, East Gwillimbury, L0E 1R0
Home Overview
Basic Information
Walk around the neighborhood
5427 Ravenshoe Road, East Gwillimbury, L0E 1R0
Shally Shi
Sales Representative, Dolphin Realty Inc
English, Mandarin
Residential ResaleProperty ManagementPre Construction
Mortgage Information
Estimated Payment
$0 Principal and Interest
 Walk Score for 5427 Ravenshoe Road
Walk Score for 5427 Ravenshoe Road

Book a Showing
Tour this home with Shally
Frequently Asked Questions
Can't find what you're looking for? Contact our support team for more information.
See the Latest Listings by Cities
1500+ home for sale in Ontario

Looking for Your Perfect Home?
Let us help you find the perfect home that matches your lifestyle
