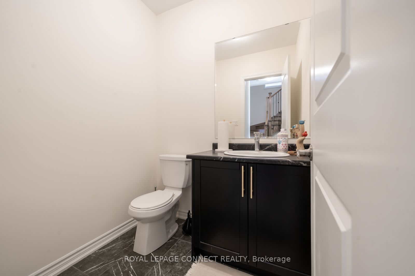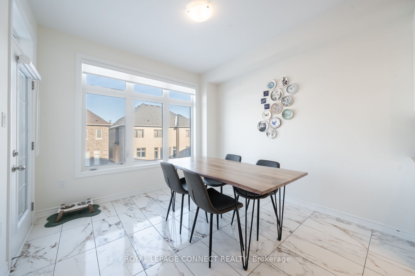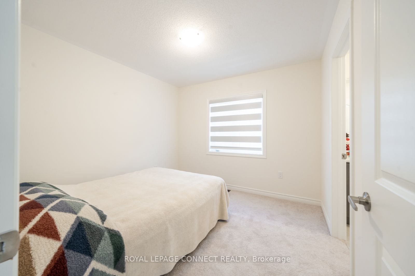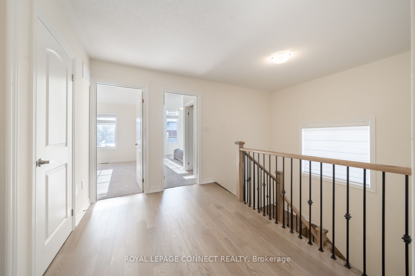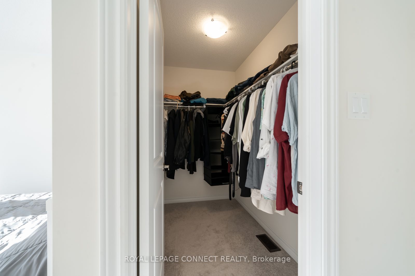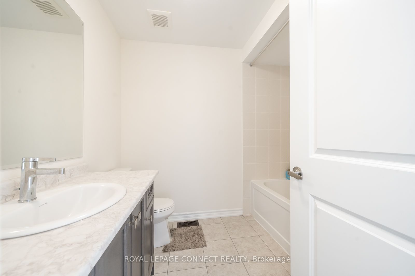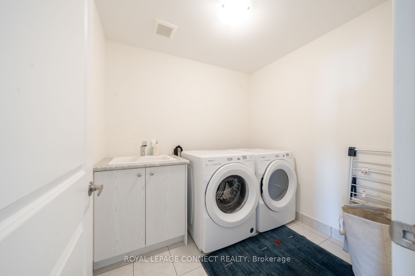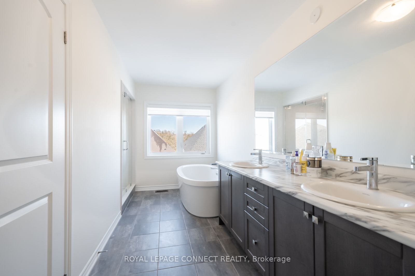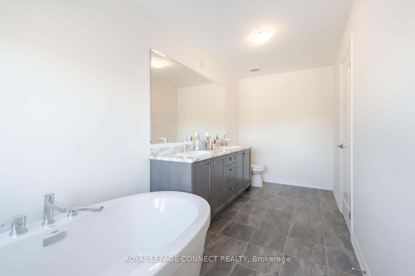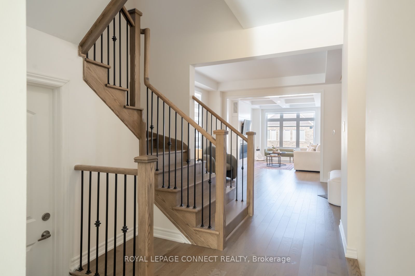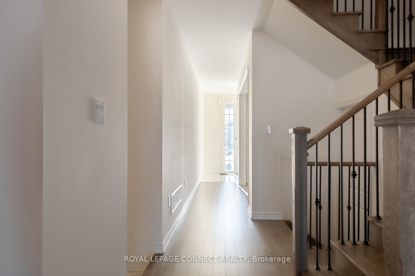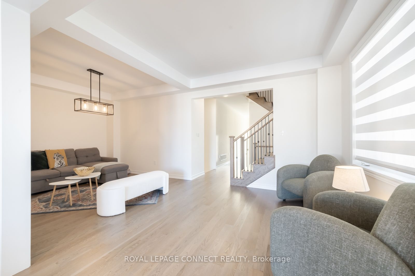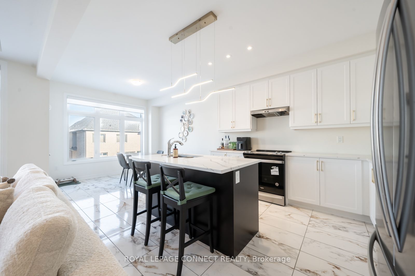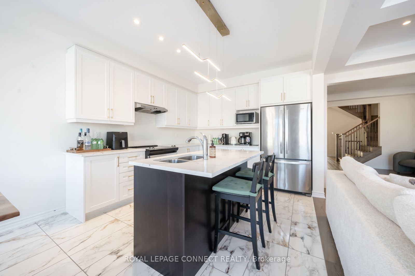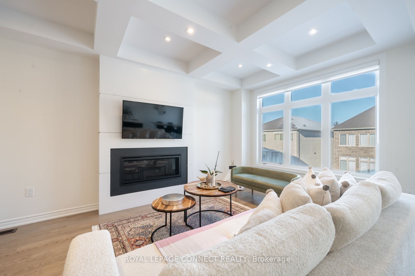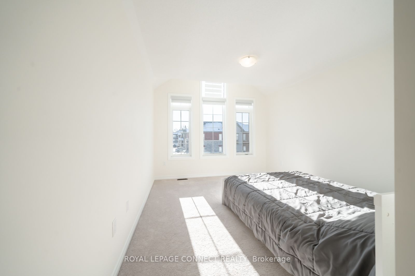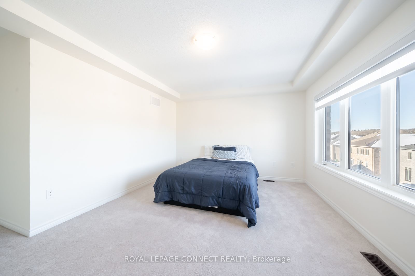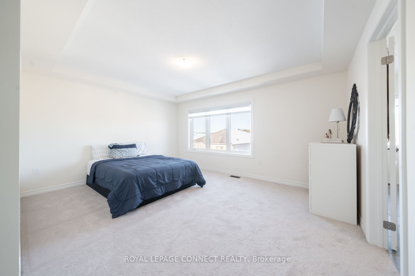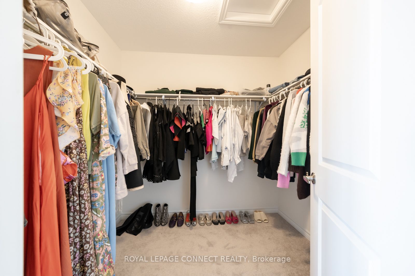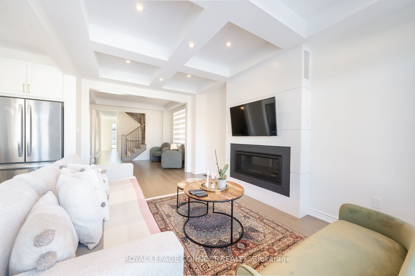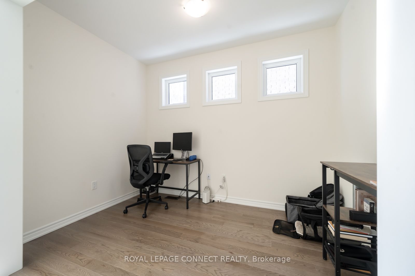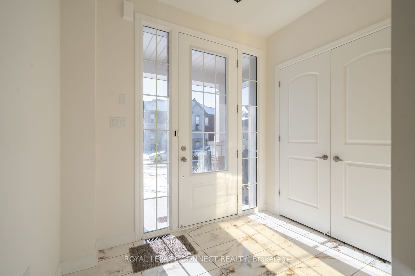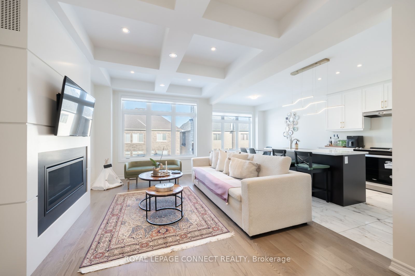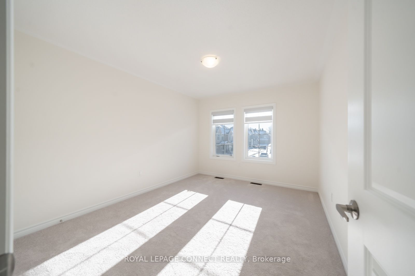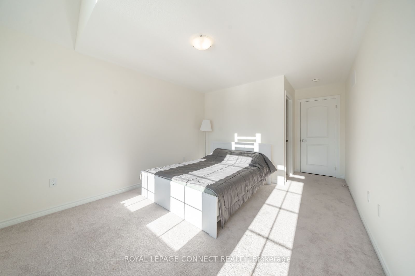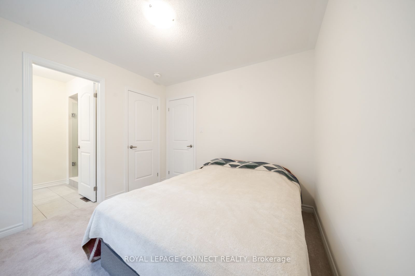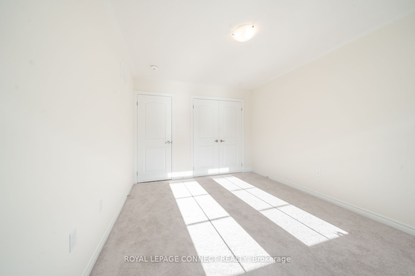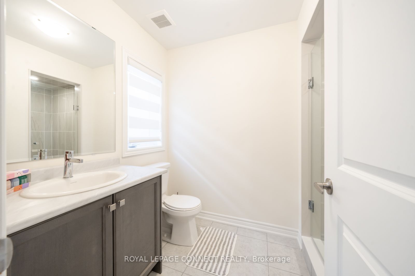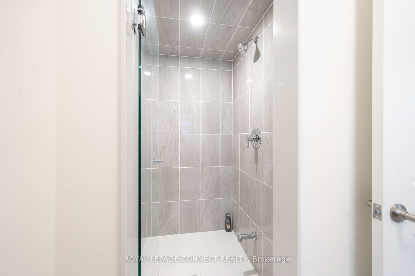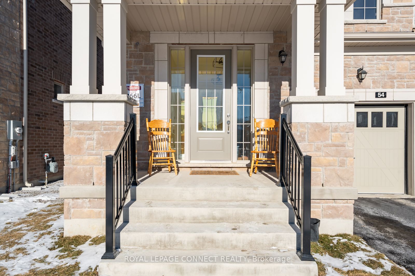
$3,000 /mo
Listed by ROYAL LEPAGE CONNECT REALTY
Semi-Detached •MLS #N11920927•Price Change
Room Details
| Room | Features | Level |
|---|---|---|
Kitchen 3.25 × 3.05 m | 2 Pc BathCombined w/Living | Main |
Dining Room 6.64 × 3.35 m | Hardwood FloorCombined w/Living | Main |
Primary Bedroom 4.57 × 3.66 m | 5 Pc EnsuiteWalk-In Closet(s) | Second |
Bedroom 2 3.05 × 3.05 m | 3 Pc EnsuiteWindowCloset | Second |
Bedroom 3 3.96 × 3.3 m | WindowWalk-In Closet(s) | Second |
Bedroom 4 3.96 × 3.2 m | WindowCloset | Second |
Client Remarks
Experience luxury living in this semi-detached home spanning over 2500 square feet. Boasting 4 generously sized bedrooms, 4 modern bathrooms, and a versatile den space, this property is thoughtfully designed to cater to both comfort and style. Upgrades include elegant waffle ceilings in the living room, high quality bathroom tiles, and a premium stone island that adds a touch of sophistication to the kitchen. Enjoy the perfect balance of urban convenience and natural serenity with abundant green space, seamless access to GO Transit, and highways - all within a 45-minute drive to downtown Toronto. Located near Upper Canada Mall, Newmarket Hospital and a variety of big-box stores, this home is surrounded by everything you need for effortless living. Don't miss this opportunity to call this exceptional property your next home. Basement is a fully separate unit with its own entrance and is rented out - there are two parking sports and one of them is being used by the current basement tenant. Upstairs tenant pays 2/3 of the cost of utilities. **EXTRAS** Basement is rented out to a tenant currently - there are two parking sports and one of them is being used by the current tenant. Upstairs tenant pays 2/3 of the cost of utilities. Landlord is working on adding a parking pad for an additional spot on the front lawn of the property.
About This Property
54 Kentledge Avenue, East Gwillimbury, L9N 0W3
Home Overview
Basic Information
Walk around the neighborhood
54 Kentledge Avenue, East Gwillimbury, L9N 0W3
Shally Shi
Sales Representative, Dolphin Realty Inc
English, Mandarin
Residential ResaleProperty ManagementPre Construction
 Walk Score for 54 Kentledge Avenue
Walk Score for 54 Kentledge Avenue

Book a Showing
Tour this home with Shally
Frequently Asked Questions
Can't find what you're looking for? Contact our support team for more information.
Check out 100+ listings near this property. Listings updated daily
See the Latest Listings by Cities
1500+ home for sale in Ontario

Looking for Your Perfect Home?
Let us help you find the perfect home that matches your lifestyle
