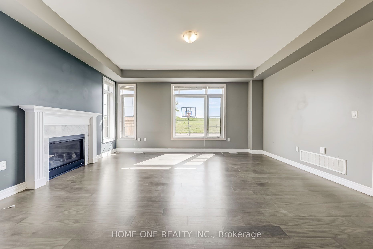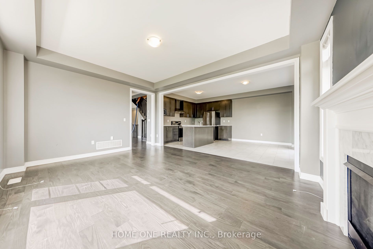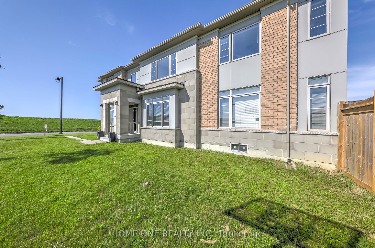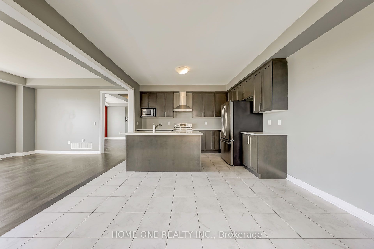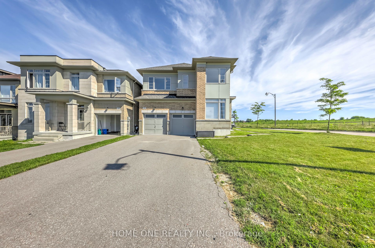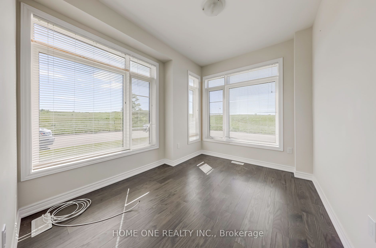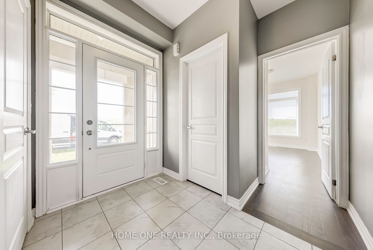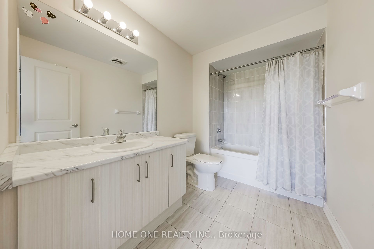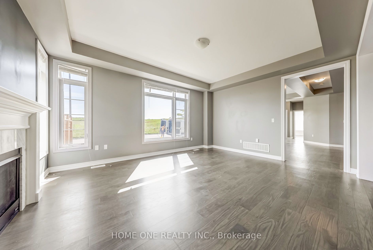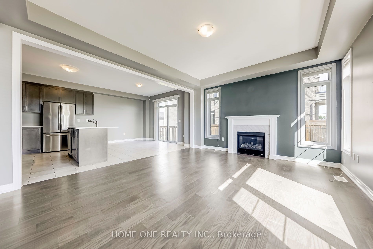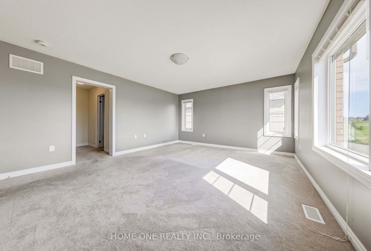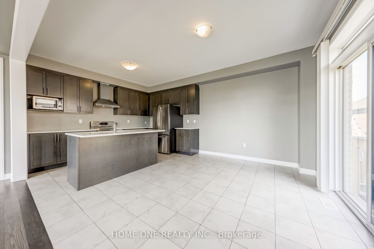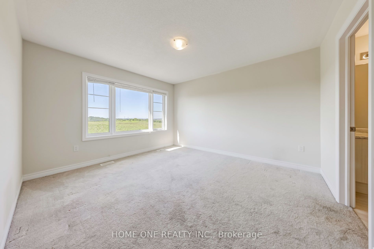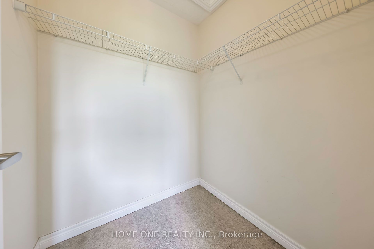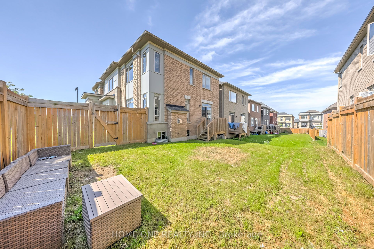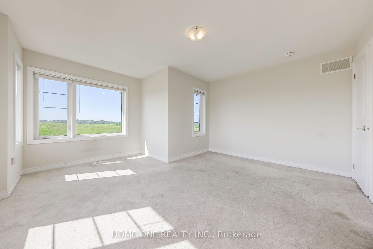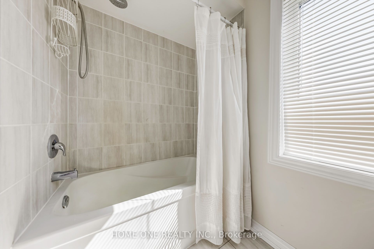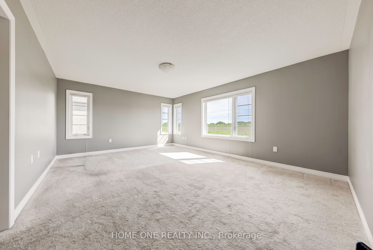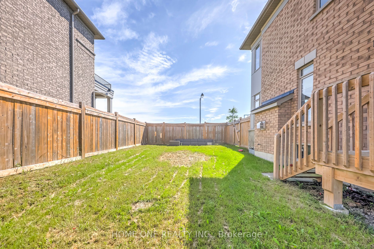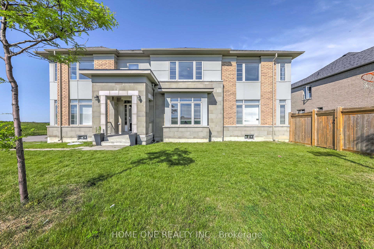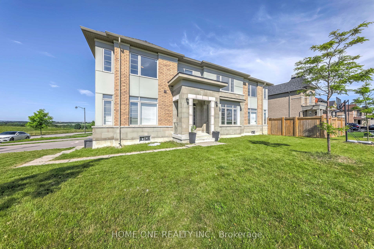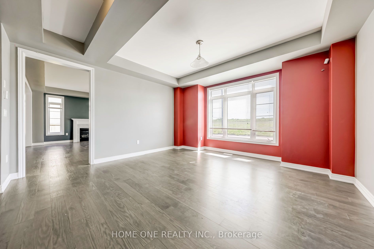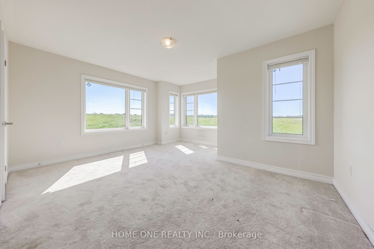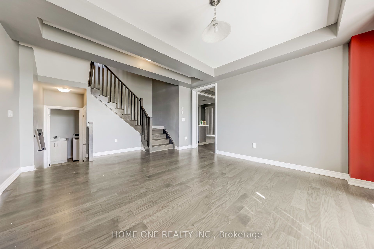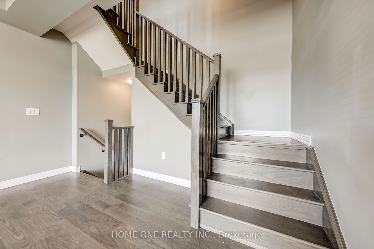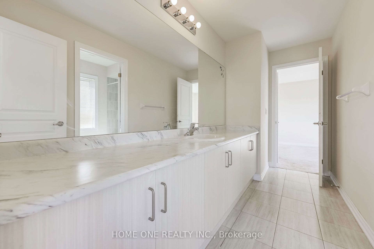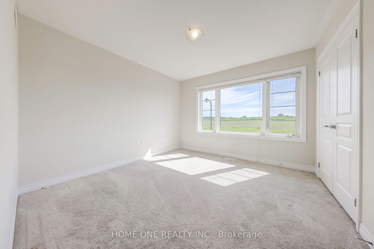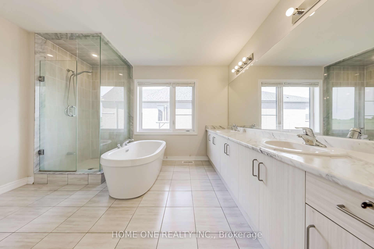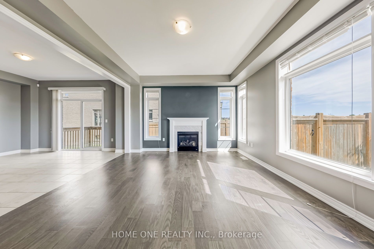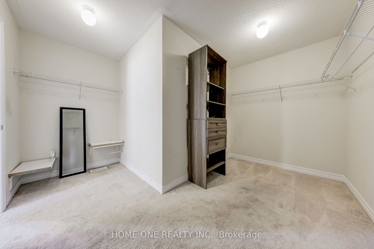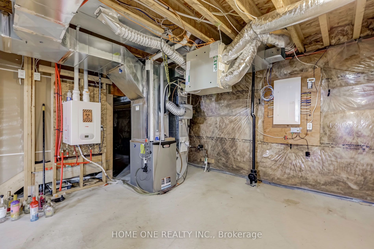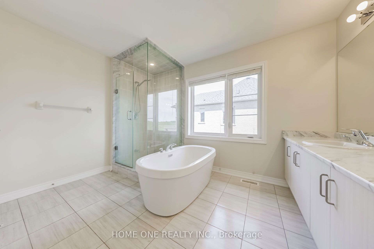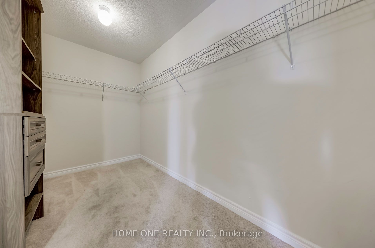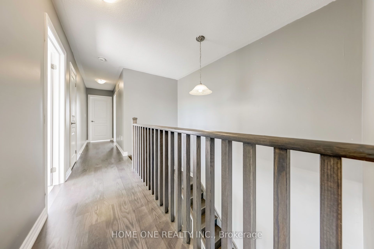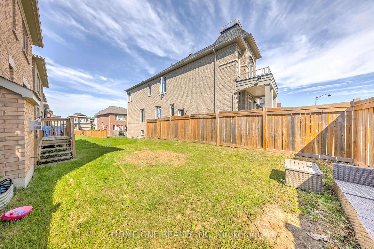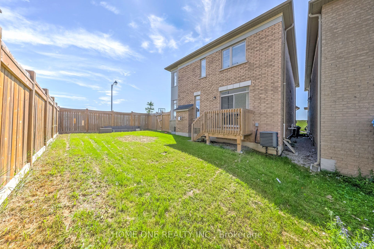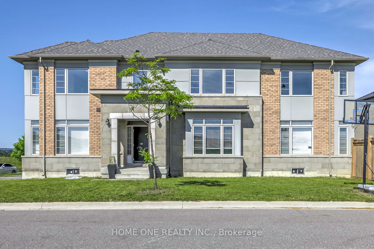
$4,200 /mo
Listed by HOME ONE REALTY INC.
Detached•MLS #N12157491•New
Room Details
| Room | Features | Level |
|---|---|---|
Dining Room 4.45 × 5.74 m | Combined w/LivingHardwood FloorLarge Window | Ground |
Living Room 4.45 × 5.74 m | Combined w/DiningHardwood FloorOpen Concept | Ground |
Kitchen 3.91 × 5.64 m | Combined w/BrCentre IslandQuartz Counter | Ground |
Primary Bedroom 5.44 × 4.17 m | 5 Pc EnsuiteWalk-In Closet(s)Broadloom | Second |
Bedroom 2 3.96 × 3.63 m | 4 Pc EnsuiteWalk-In Closet(s)Broadloom | Second |
Bedroom 3 4.47 × 4.6 m | Semi EnsuiteClosetBroadloom | Second |
Client Remarks
Absolutely Stunning Bright & Spacious Luxurious 4Bedrm Plus Office & 3Bath Corner Detached House On High Demand Sharon Village. Main Floor Features 9' Ceiling Open Concept Fantastic Layout, Modern Kitchen W/Upgraded Cabinet and Combined W/Large Breakfast Area, Hardwood And Tiles Through Out Main Floor, Upgraded Hardwood Stairs, Large Primary Bedroom W/5Pc Ensuite & Huge W/I Closet. 2nd Bedroom W/ 4Pc Ens. 3rd & 4th Bedrooms W/Semi-Ensuite, No Side Walk, 6 Parking Space In Total, Close To Train, HWY404, Schools, Parks, Restaurant, Public Transit, & More.
About This Property
51 Eastgrove Square, East Gwillimbury, L9N 0R3
Home Overview
Basic Information
Walk around the neighborhood
51 Eastgrove Square, East Gwillimbury, L9N 0R3
Shally Shi
Sales Representative, Dolphin Realty Inc
English, Mandarin
Residential ResaleProperty ManagementPre Construction
 Walk Score for 51 Eastgrove Square
Walk Score for 51 Eastgrove Square

Book a Showing
Tour this home with Shally
Frequently Asked Questions
Can't find what you're looking for? Contact our support team for more information.
See the Latest Listings by Cities
1500+ home for sale in Ontario

Looking for Your Perfect Home?
Let us help you find the perfect home that matches your lifestyle
