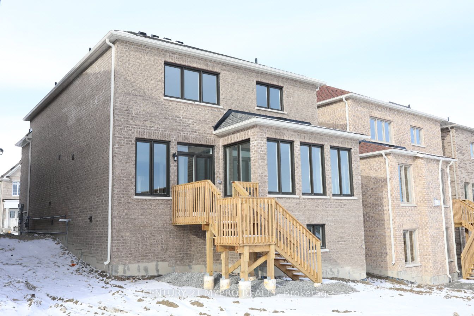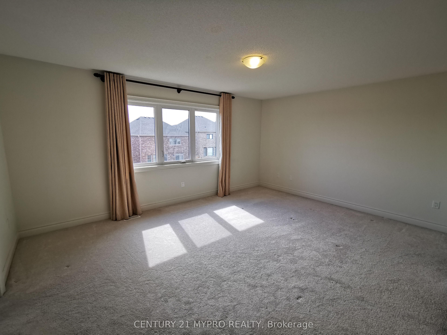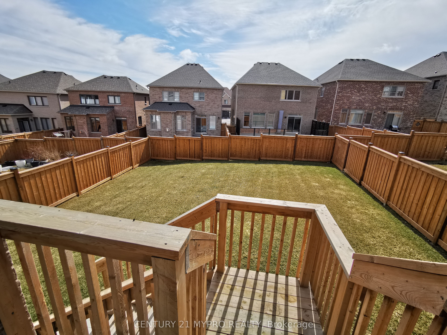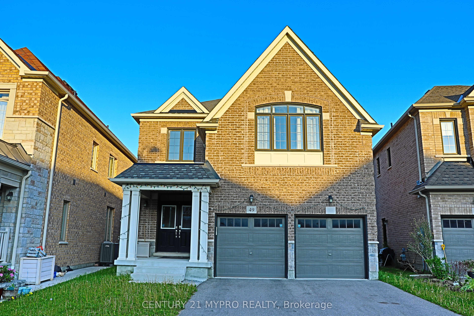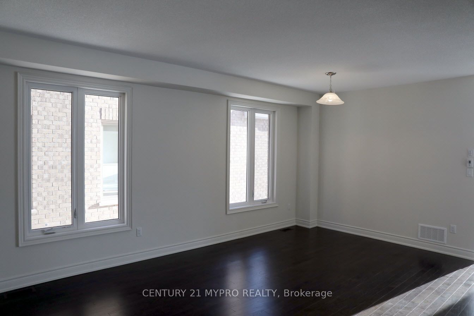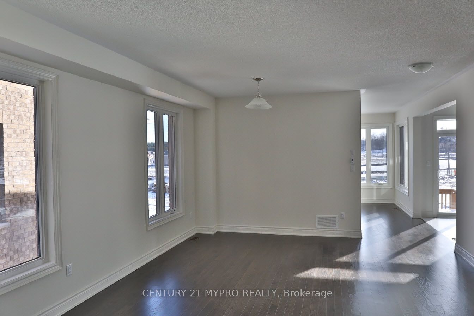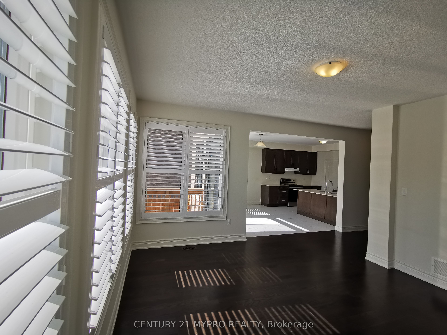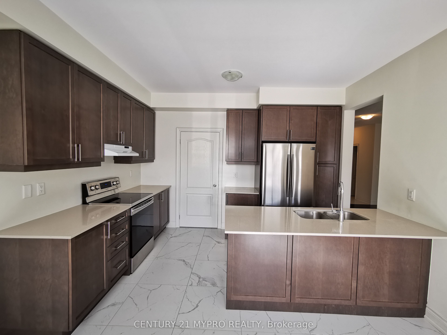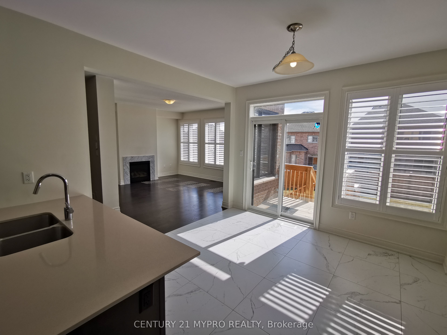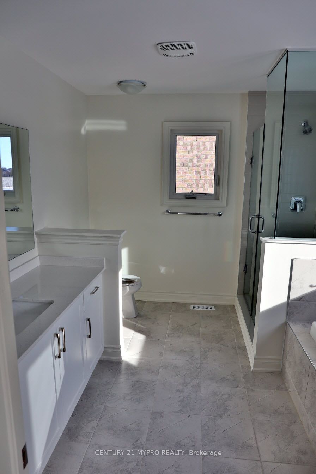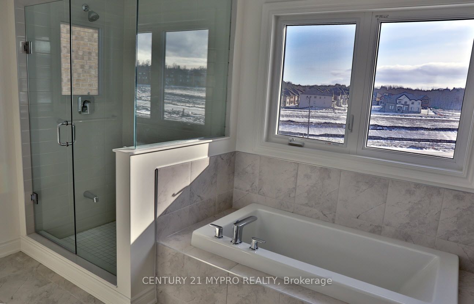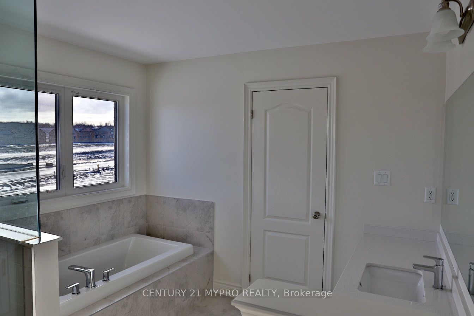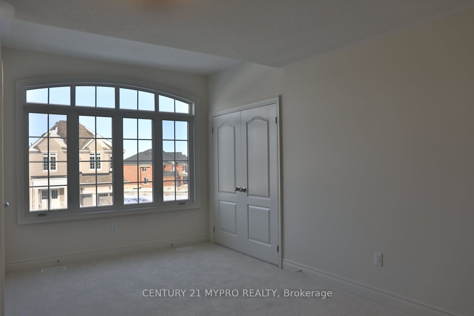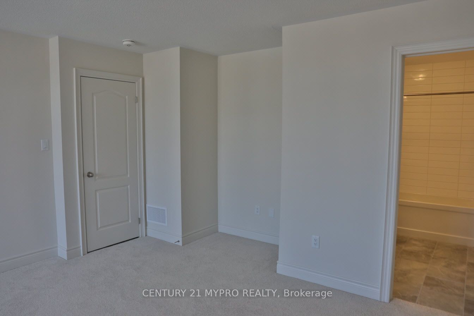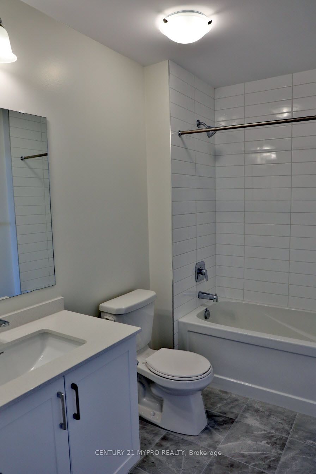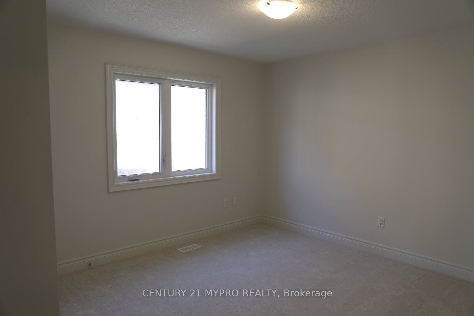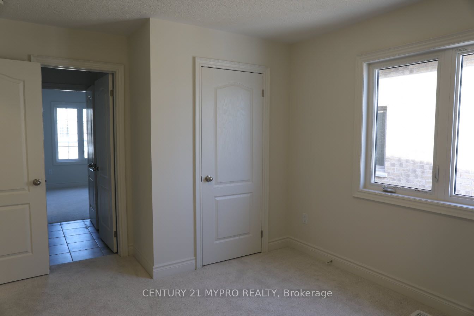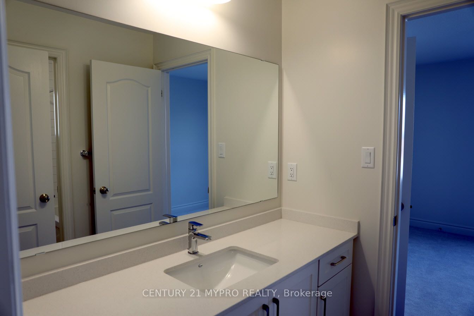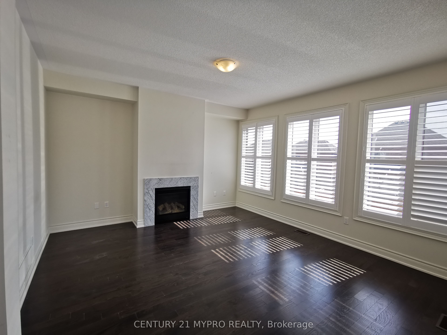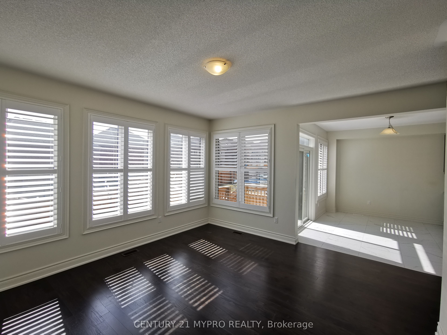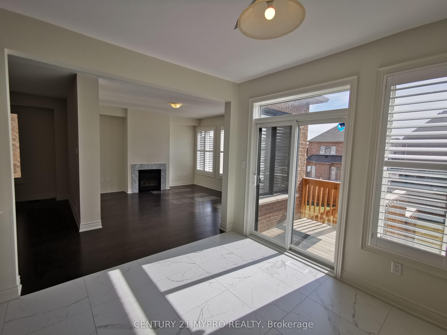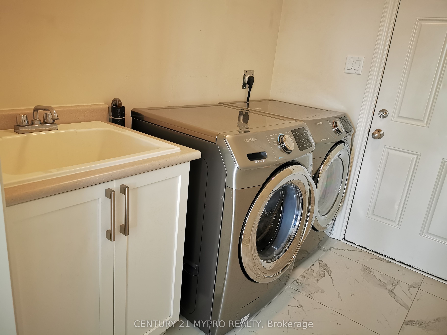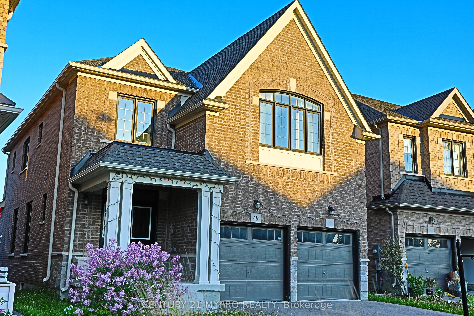
$3,580 /mo
Listed by CENTURY 21 MYPRO REALTY
Detached•MLS #N12157043•Price Change
Room Details
| Room | Features | Level |
|---|---|---|
Living Room 3 × 3.9 m | Hardwood FloorCombined w/DiningWindow | Main |
Dining Room 3 × 3.9 m | Hardwood FloorCombined w/LivingWindow | Main |
Kitchen 2.57 × 3.9 m | Stainless Steel ApplQuartz CounterEat-in Kitchen | Main |
Primary Bedroom 5.08 × 3.9 m | 4 Pc EnsuiteWalk-In Closet(s)Broadloom | Second |
Bedroom 2 3.33 × 4.04 m | ClosetSemi EnsuiteBroadloom | Second |
Bedroom 3 3.53 × 3.33 m | ClosetSemi EnsuiteBroadloom | Second |
Client Remarks
6-Year New Great Gulf 4 Bedroom Home. Backyard Facing South. Lots Of Sunlights! No Sidewalk. Many Upgrades. Glass Shower In Master Bedroom En-Suite And His/Hers W/I Closets. 2490 Sqft. Large Modern Kitchen With S/S Appliance Quarts Counter. Family Room With Gas Fireplace. Hardwood Throughout First Floor And Second Fl Hallway. Very Convenient Location. Close To Costco, Upper Canada Mall, Lots Of Shops. 5 Minutes Drive To Go Station. **Extras: Stainless Steel Appliances, Ss Fridge, Stove, Dishwasher, Washer And Dryer, All Window Coverings, High-End California Shutters. Garage Door Opener With Remotes. Cac And Furnace
About This Property
49 Pear Blossom Way, East Gwillimbury, L9N 1R8
Home Overview
Basic Information
Walk around the neighborhood
49 Pear Blossom Way, East Gwillimbury, L9N 1R8
Shally Shi
Sales Representative, Dolphin Realty Inc
English, Mandarin
Residential ResaleProperty ManagementPre Construction
 Walk Score for 49 Pear Blossom Way
Walk Score for 49 Pear Blossom Way

Book a Showing
Tour this home with Shally
Frequently Asked Questions
Can't find what you're looking for? Contact our support team for more information.
See the Latest Listings by Cities
1500+ home for sale in Ontario

Looking for Your Perfect Home?
Let us help you find the perfect home that matches your lifestyle
