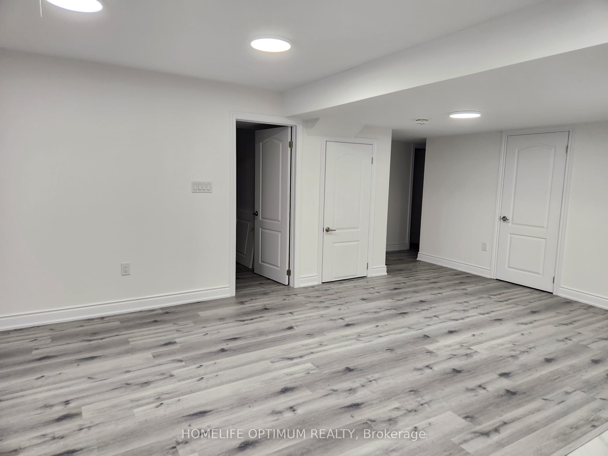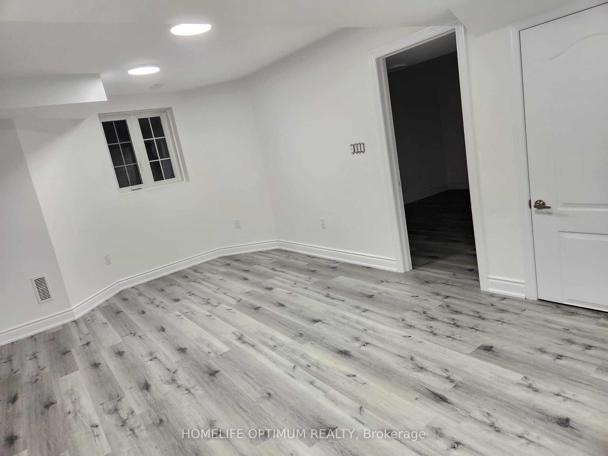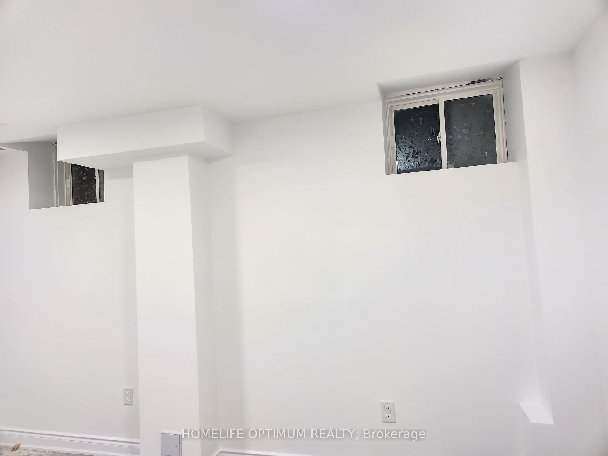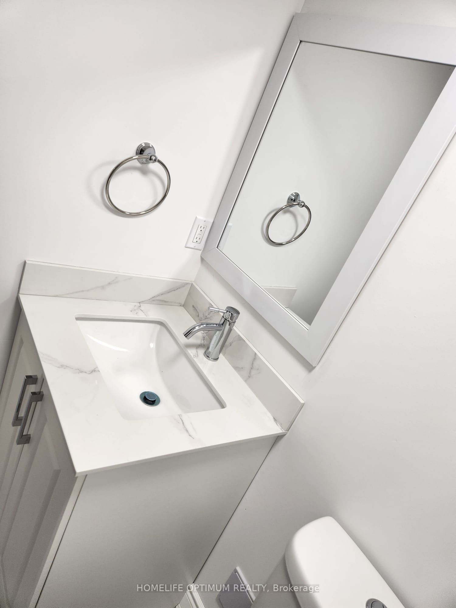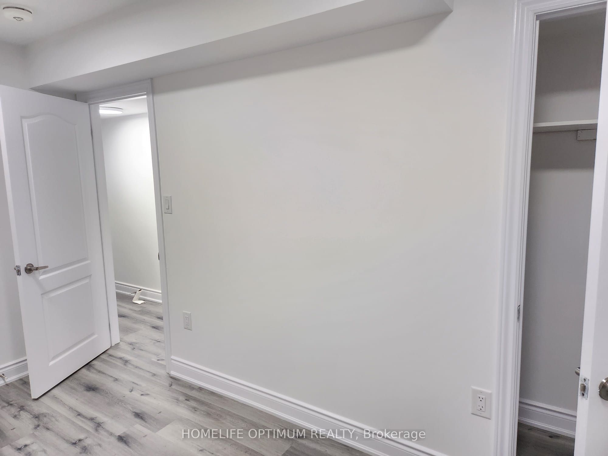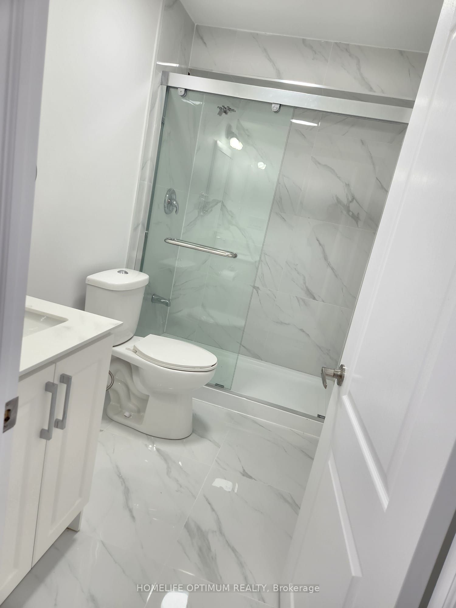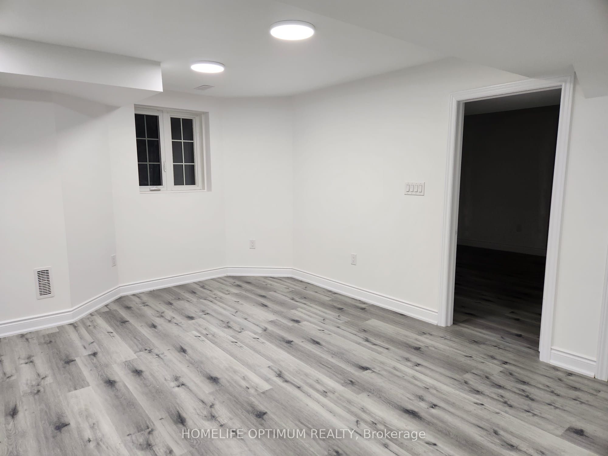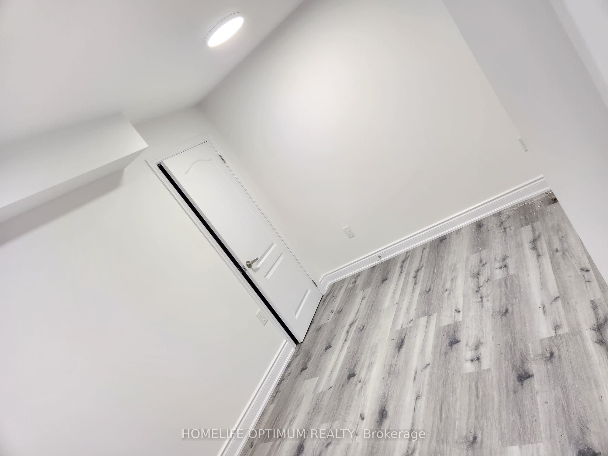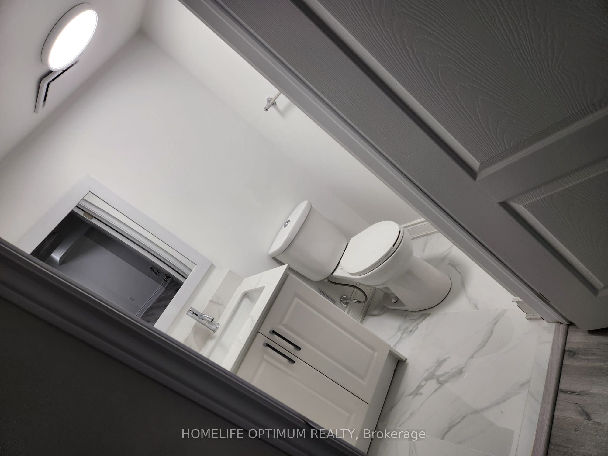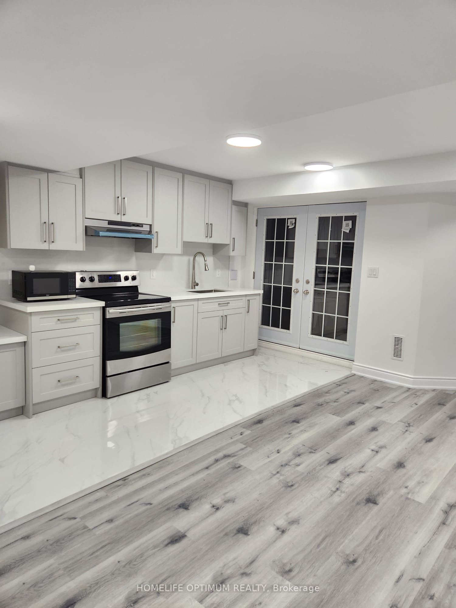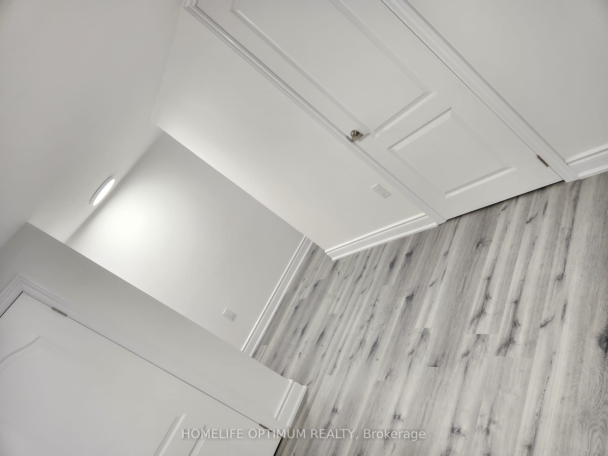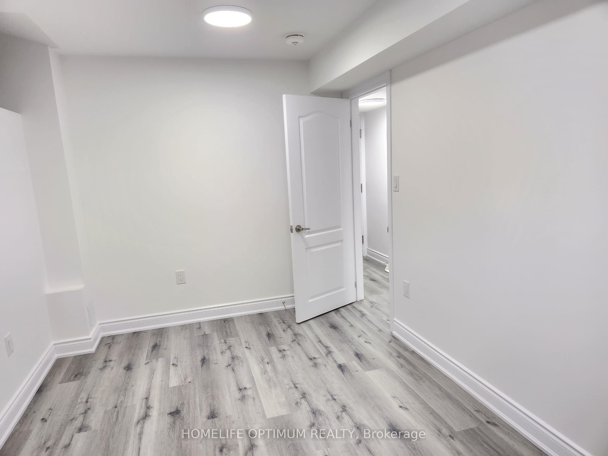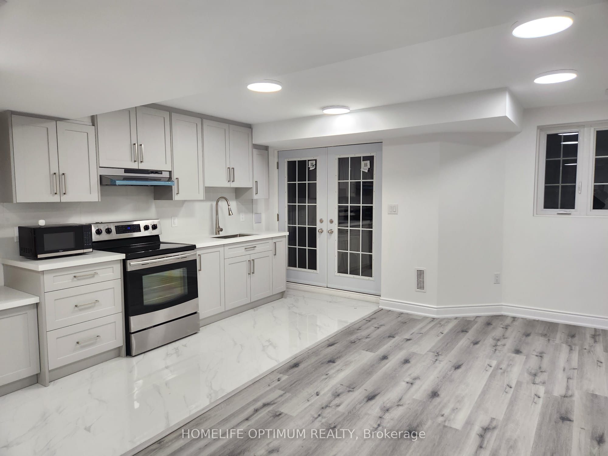
$2,100 /mo
Listed by HOMELIFE OPTIMUM REALTY
Detached•MLS #N12060767•New
Room Details
| Room | Features | Level |
|---|---|---|
Living Room 5.49 × 5.39 m | Vinyl FloorOpen ConceptLarge Window | Basement |
Kitchen 4.88 × 1.89 m | Tile FloorQuartz Counter | Basement |
Bedroom 3.2 × 4.08 m | ClosetVinyl Floor | Basement |
Bedroom 2 4.17 × 27 m | Large WindowLarge ClosetVinyl Floor | Basement |
Client Remarks
convenience. This spacious unit features double doors that flood the space with natural light, creating a warm and inviting atmosphere. Key Features: Open-Concept Living: The expansive layout offers a versatile living area, perfect for entertaining or relaxing. High-quality finishes and contemporary design elements provide a sophisticated touch. Kitchen: Equipped with state-of-the-art stainless steel appliances, sleek quartz countertops, and ample cabinetry, this kitchen is a culinary enthusiast's dream. Two Luxurious Washrooms: Each washroom is elegantly designed, featuring modern fixtures . In-Unit Laundry: Enjoy the convenience of a dedicated laundry area with a brand-new washer and dryer, making household chores effortless. Private Entrance: The double doors not only enhance the aesthetic appeal but also provide a private entryway, ensuring your utmost privacy and independence. Natural Light: Large windows and the walkout design allow for abundant natural light, creating a bright and airy ambiance throughout the apartment. Prime Location: Situated in a tranquil neighborhood within the Greater Toronto Area, you'll have easy access to public transportation, shopping centers, dining establishments, and recreational facilities. Additional Amenities: The apartment includes energy-efficient heating and cooling systems, highspeed internet readiness, and ample storage space to cater to all your needs. This exceptional apartment is ideal for professionals, couples, or small families seeking a comfortable and stylish living space in a sought-after location. Don't miss the opportunity to make this exquisite walkout basement unit your new home.
About This Property
48 Marlene Johnston Drive, East Gwillimbury, L9N 1K3
Home Overview
Basic Information
Walk around the neighborhood
48 Marlene Johnston Drive, East Gwillimbury, L9N 1K3
Shally Shi
Sales Representative, Dolphin Realty Inc
English, Mandarin
Residential ResaleProperty ManagementPre Construction
 Walk Score for 48 Marlene Johnston Drive
Walk Score for 48 Marlene Johnston Drive

Book a Showing
Tour this home with Shally
Frequently Asked Questions
Can't find what you're looking for? Contact our support team for more information.
Check out 100+ listings near this property. Listings updated daily
See the Latest Listings by Cities
1500+ home for sale in Ontario

Looking for Your Perfect Home?
Let us help you find the perfect home that matches your lifestyle
