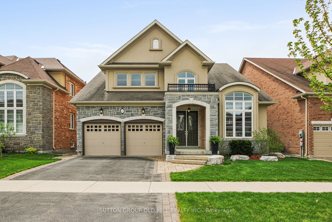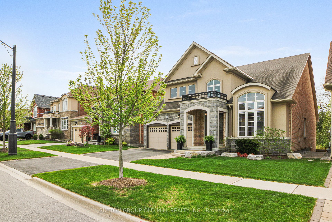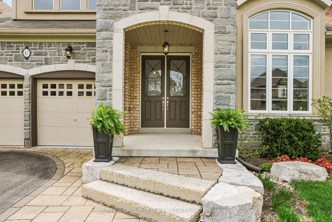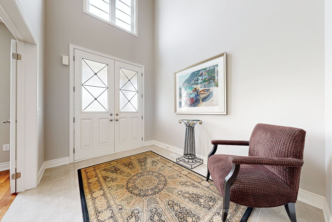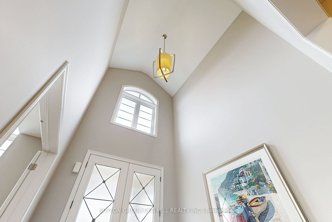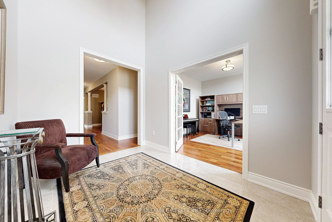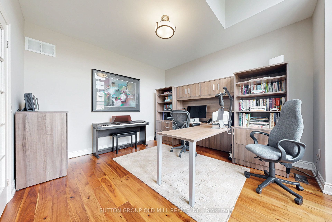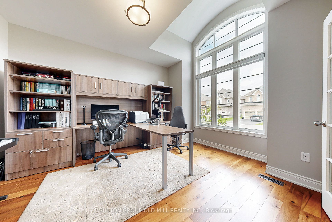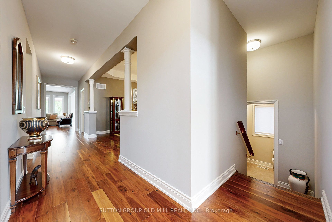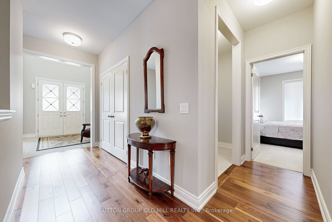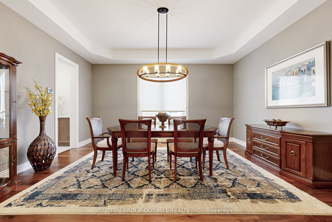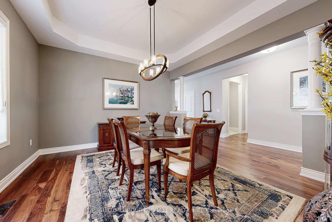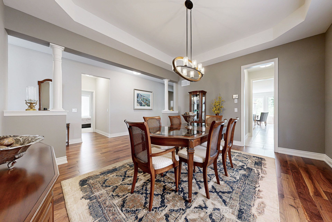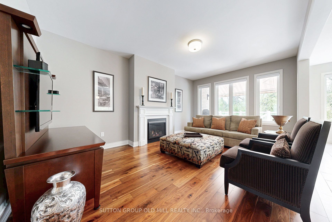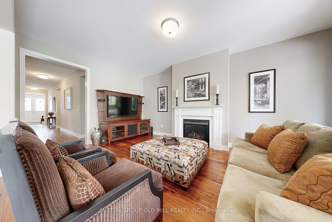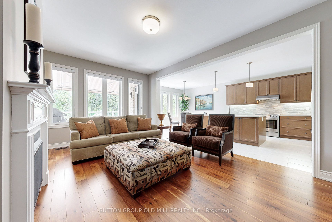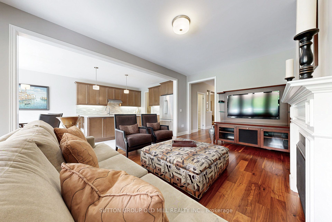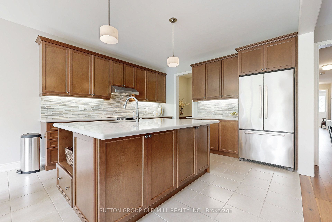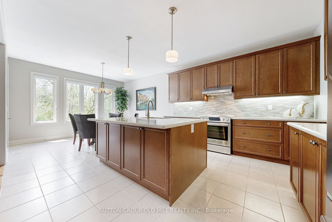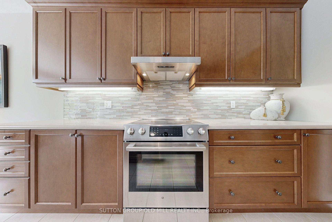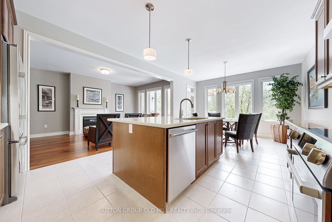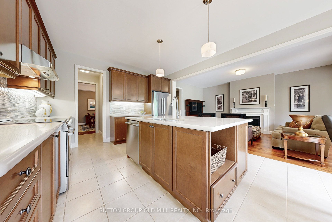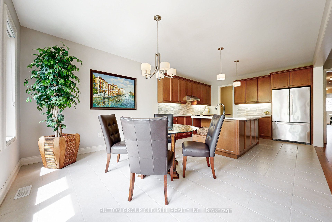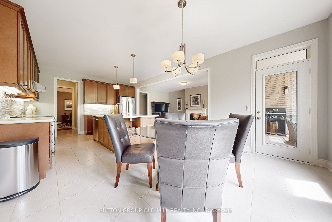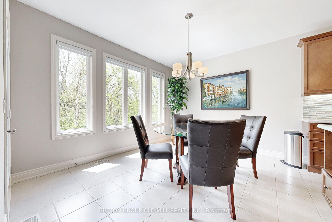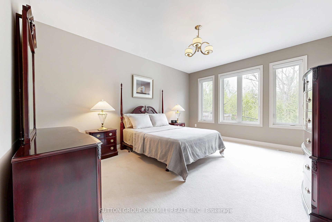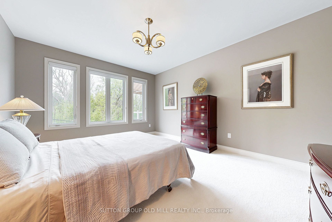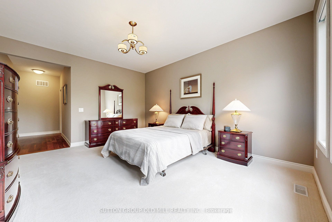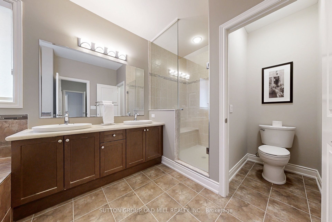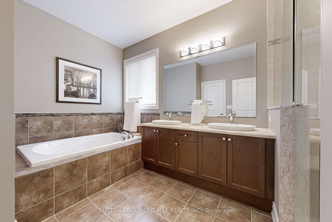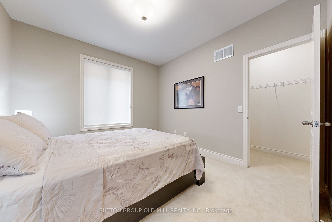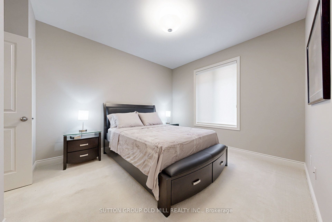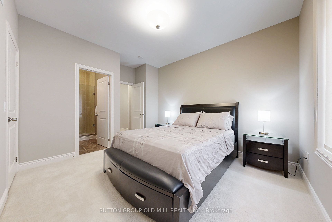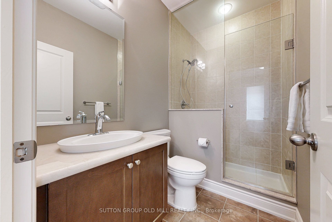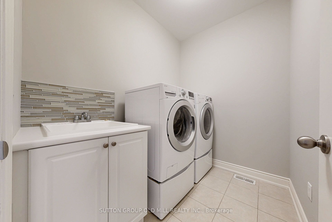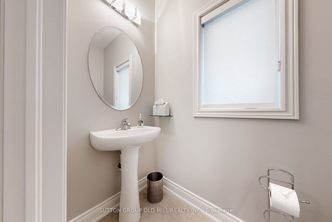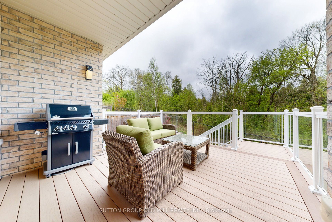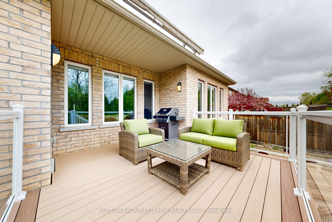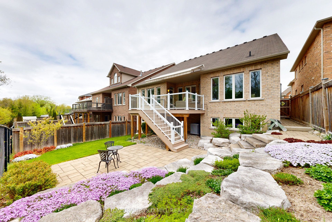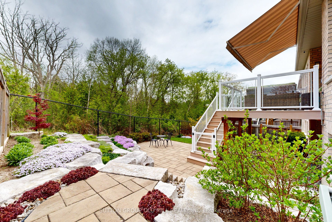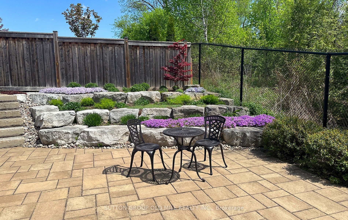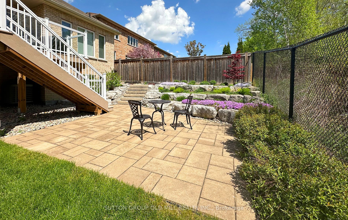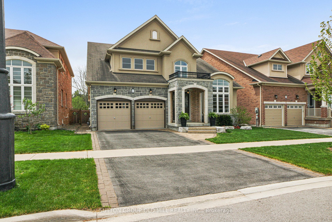
$1,188,000
Est. Payment
$4,537/mo*
*Based on 20% down, 4% interest, 30-year term
Listed by SUTTON GROUP OLD MILL REALTY INC.
Detached•MLS #N12158223•New
Room Details
| Room | Features | Level |
|---|---|---|
Dining Room 4.55 × 4.04 m | Formal RmLarge WindowHardwood Floor | Ground |
Kitchen 4.04 × 3.83 m | Centre IslandOverlooks FamilyQuartz Counter | Ground |
Primary Bedroom 4.82 × 4.03 m | 5 Pc EnsuiteGranite CountersWalk-In Closet(s) | Ground |
Bedroom 2 3.67 × 3.36 m | 3 Pc EnsuiteGranite CountersWalk-In Closet(s) | Ground |
Client Remarks
Welcome to Your New Home ! This rarely available bungalow offers the perfect balance of space and comfort - whether you're scaling down from a larger home or searching for your very first. Ideal for young couples, small families, or empty nesters, this beautifully designed home lets you enjoy all benefits of detached living without the upkeep of a larger property or the limitations of condo life. Located just north of Toronto in the welcoming community of Mount Albert, you'll love the small-town charm while staying connected to nearby amenities in Aurora, Newmarket and Stouffville. Lake Simcoe and major highways are just a short drive away, making weekend getaways or city commutes effortless. Step through the elegant double-door entry into a bright, airy foyer with a soaring 20-foot vaulted ceiling. Enjoy 9-foot ceilings throughout the rest of the home and the convenience of having everything you need on one level, including a home office ideally situated off the foyer, an open concept kitchen with centre island that's perfect for casual gatherings, family room with cozy gas fireplace for relaxing eveings, spacious formal dining room with handy servery that's perfect for hosting, primary bedroom with luxurious 5-piece ensuite bath, second bedroom with it's own 3-piece ensuite bath, a laundry room with large sink and a mudroom with access to the 2-car garage. With 2200 sq ft of basement space ready to customize, this home offers even more room to grow. Step outside to a fenced backyard oasis professionally landscaped with an abundance of spring and summer blooming perennials. Experience the tranquility of nature offered by this south-facing ravine lot as you BBQ on the low-maintenance composite deck with glass-paneled aluminium railings and retractable awning, or relax on the sprawling lower-level interlock patio. This gently lived-in home has many more features to view. Young couples, small families, empty nesters... here's the house to fit your needs.
About This Property
47 Manor Forest Road, East Gwillimbury, L0G 1M0
Home Overview
Basic Information
Walk around the neighborhood
47 Manor Forest Road, East Gwillimbury, L0G 1M0
Shally Shi
Sales Representative, Dolphin Realty Inc
English, Mandarin
Residential ResaleProperty ManagementPre Construction
Mortgage Information
Estimated Payment
$0 Principal and Interest
 Walk Score for 47 Manor Forest Road
Walk Score for 47 Manor Forest Road

Book a Showing
Tour this home with Shally
Frequently Asked Questions
Can't find what you're looking for? Contact our support team for more information.
See the Latest Listings by Cities
1500+ home for sale in Ontario

Looking for Your Perfect Home?
Let us help you find the perfect home that matches your lifestyle
