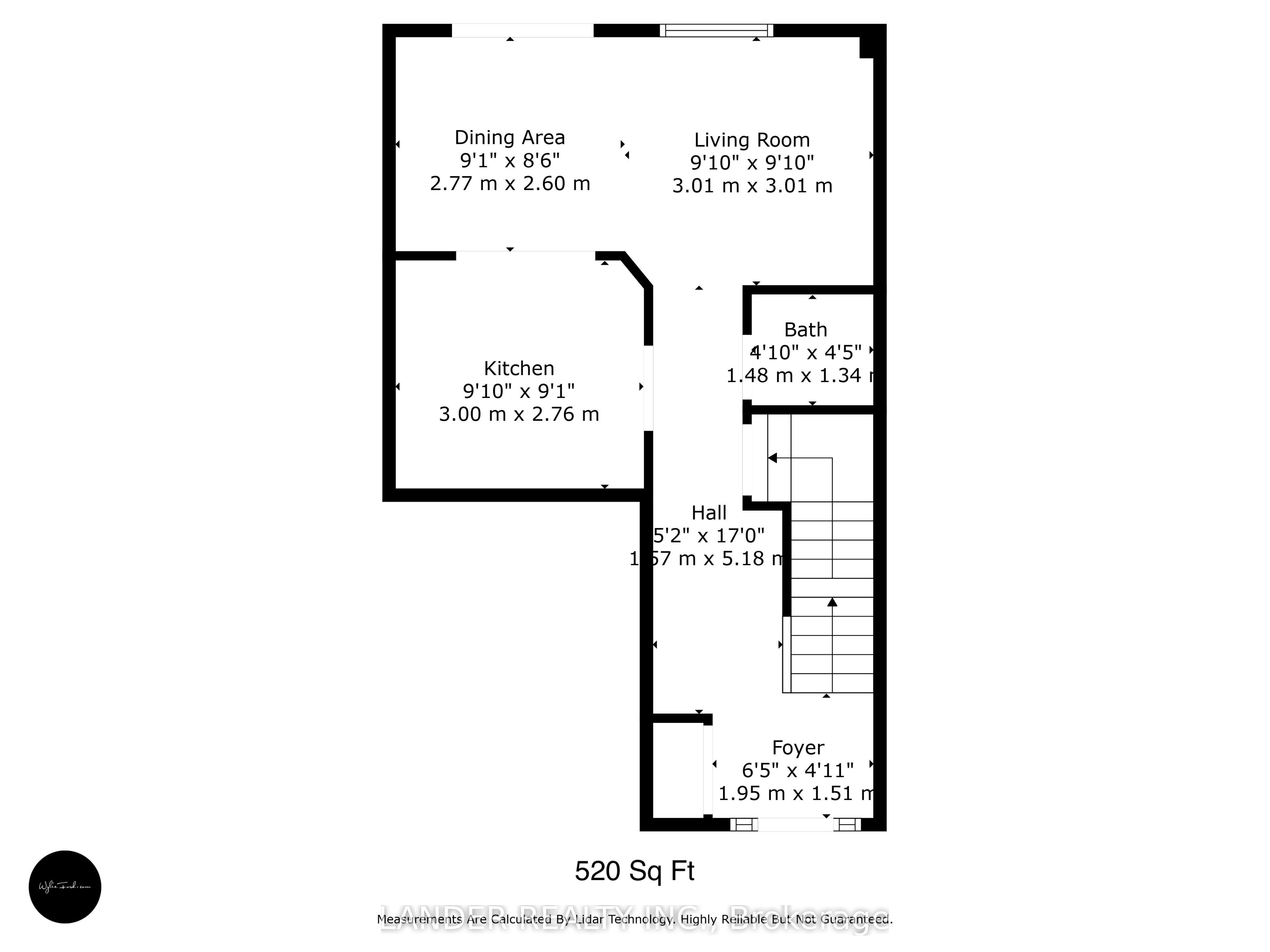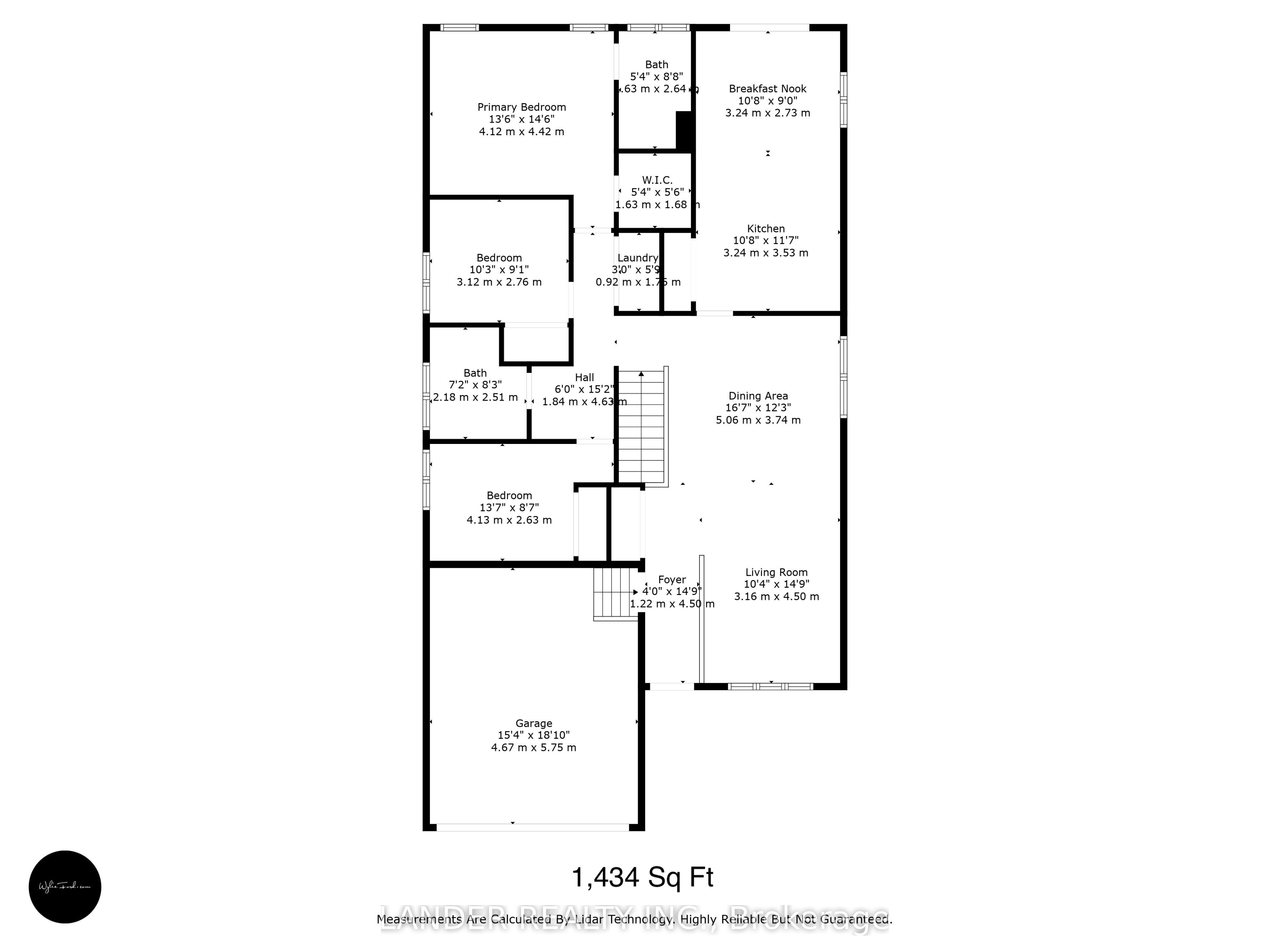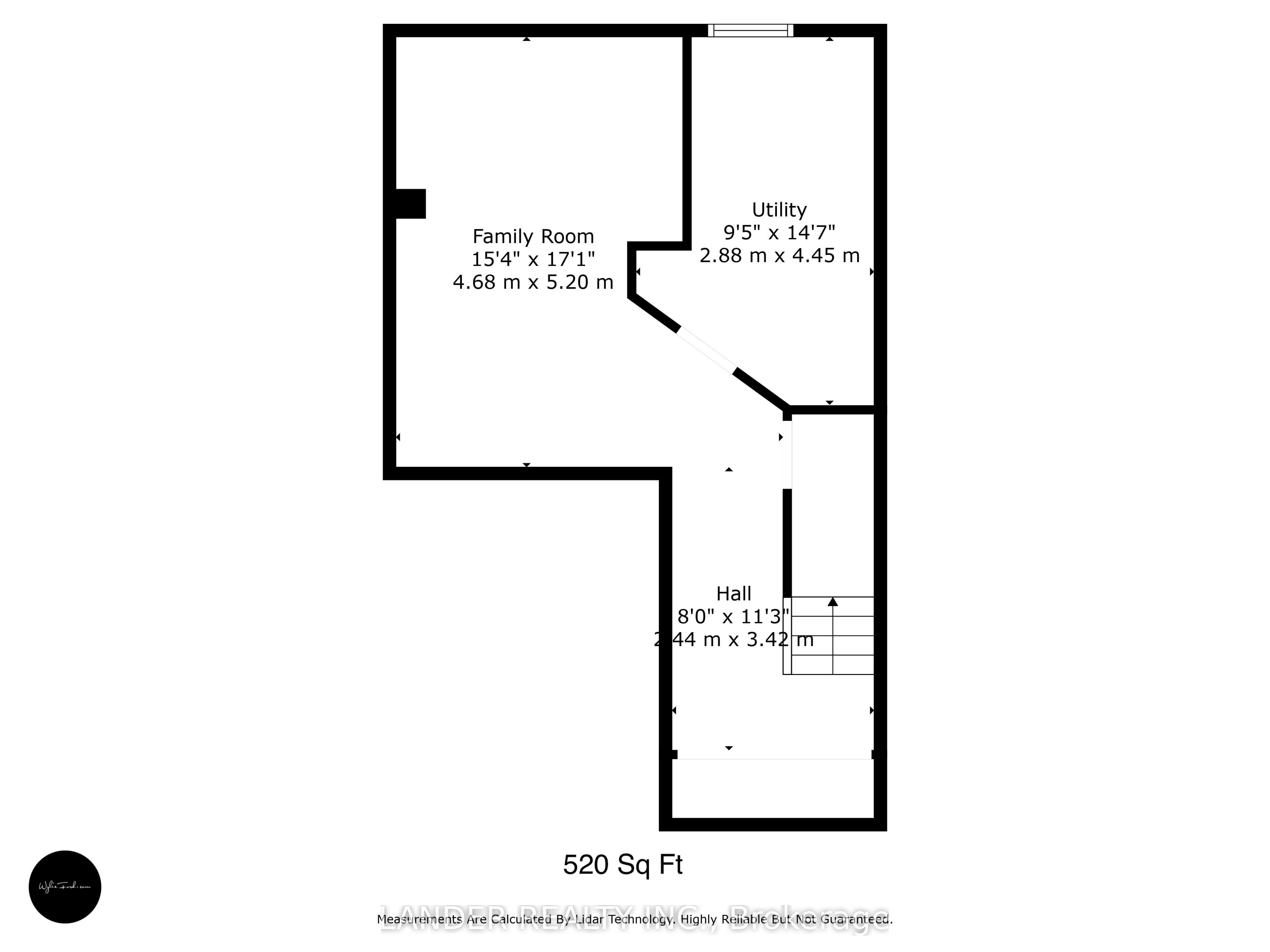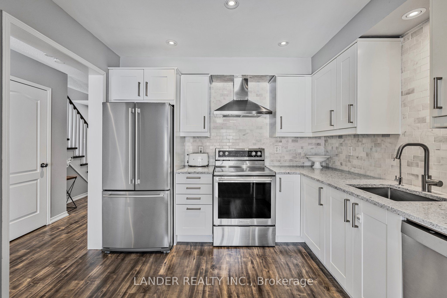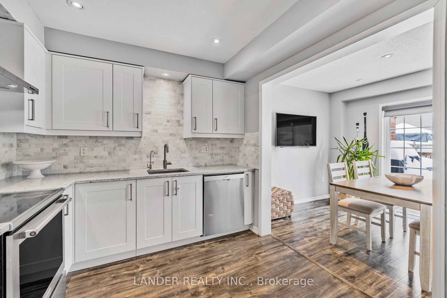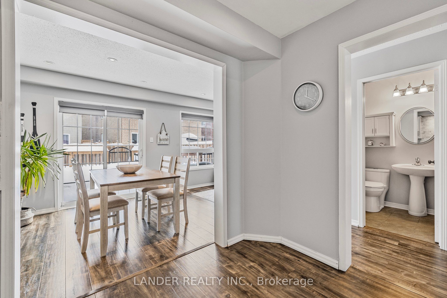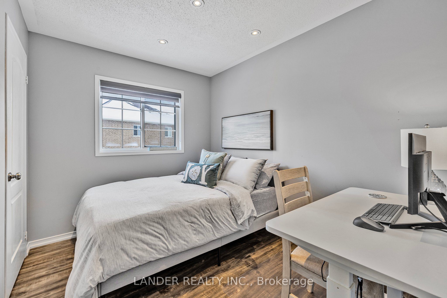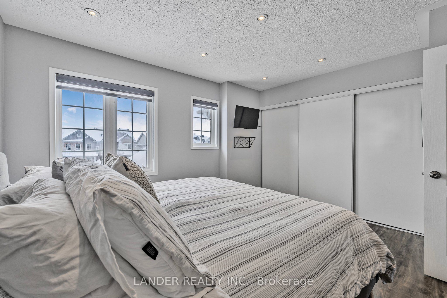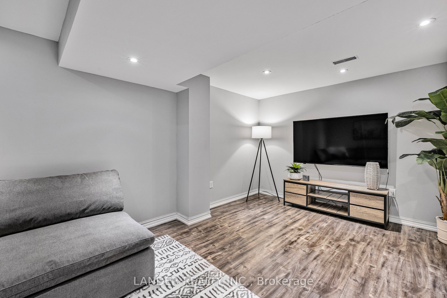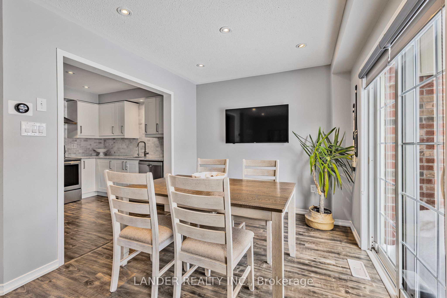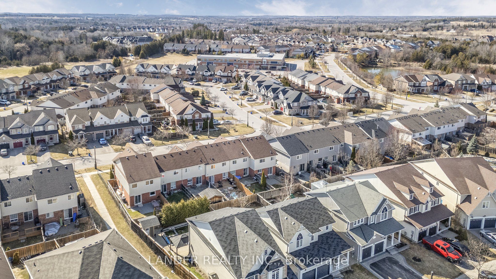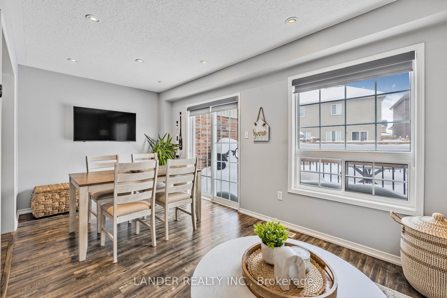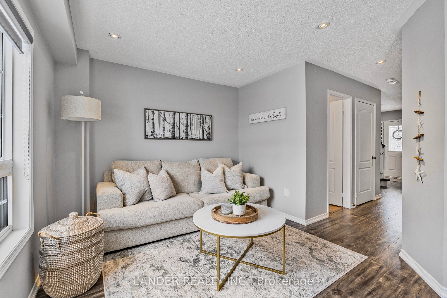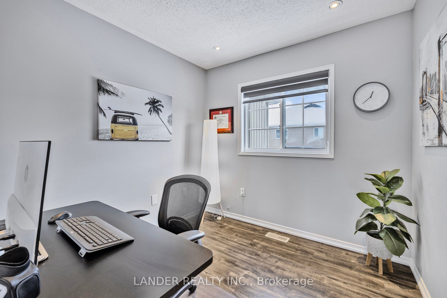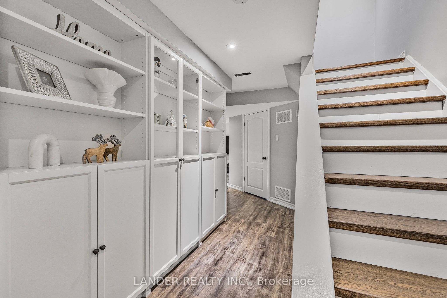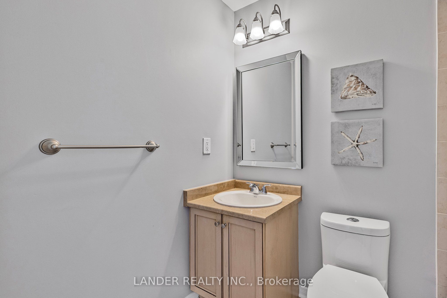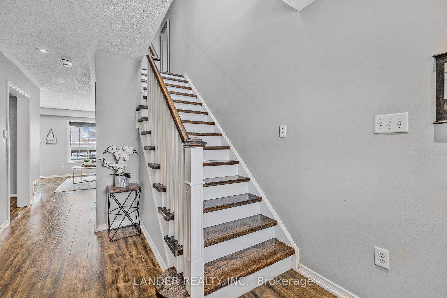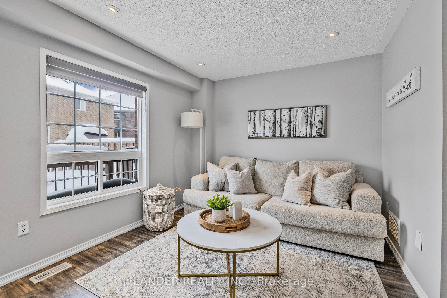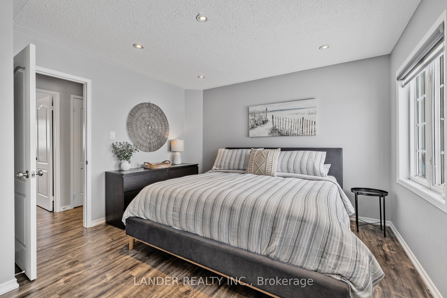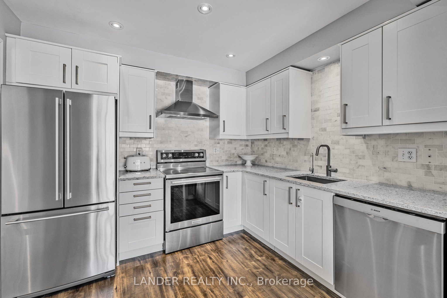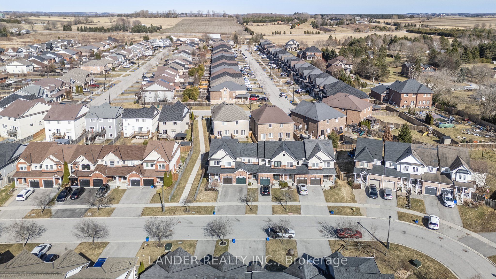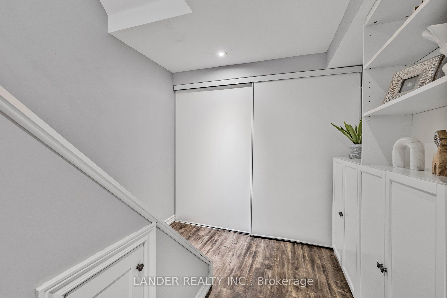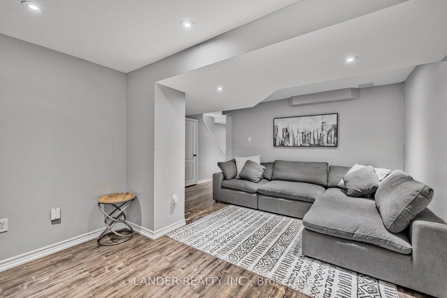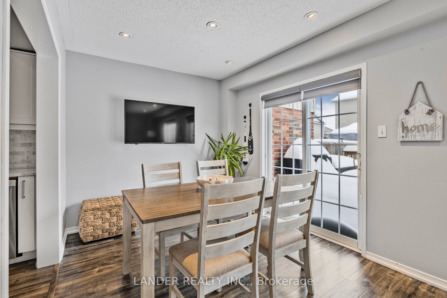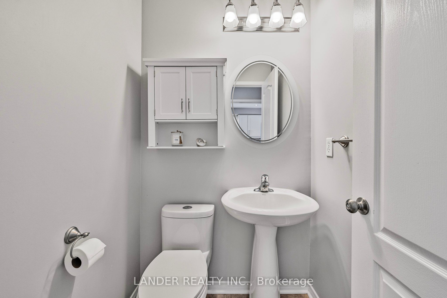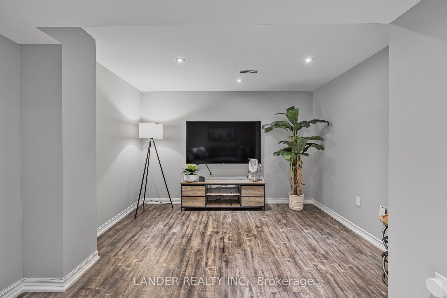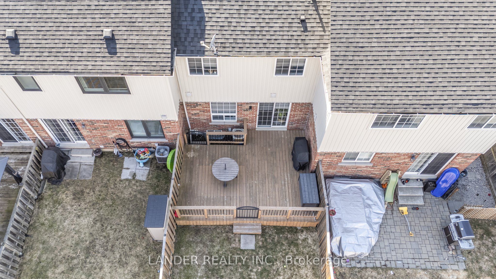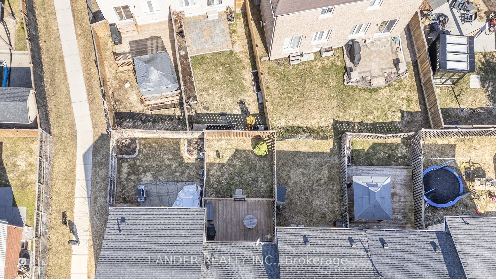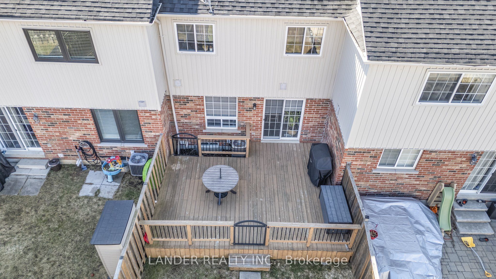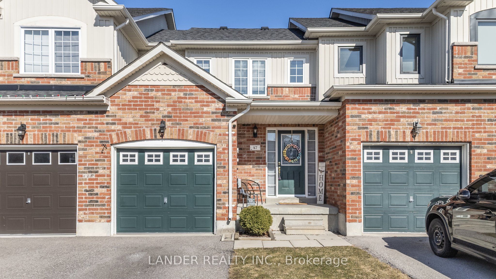
$769,900
Est. Payment
$2,940/mo*
*Based on 20% down, 4% interest, 30-year term
Listed by LANDER REALTY INC.
Att/Row/Townhouse•MLS #N12058810•Sold Conditional
Price comparison with similar homes in East Gwillimbury
Compared to 1 similar home
-6.1% Lower↓
Market Avg. of (1 similar homes)
$819,900
Note * Price comparison is based on the similar properties listed in the area and may not be accurate. Consult licences real estate agent for accurate comparison
Room Details
| Room | Features | Level |
|---|---|---|
Kitchen 3 × 2.76 m | Stainless Steel ApplQuartz CounterPot Lights | Main |
Living Room 3.01 × 3.01 m | Pot LightsLarge WindowCombined w/Dining | Main |
Dining Room 2.77 × 2.6 m | Pot LightsW/O To DeckCombined w/Living | Main |
Primary Bedroom 4.01 × 3.64 m | Pot LightsLarge WindowW/W Closet | Second |
Bedroom 2 3.01 × 2.42 m | Pot LightsLarge WindowCloset | Second |
Bedroom 3 3.01 × 2.5 m | Pot LightsLarge WindowCloset | Second |
Client Remarks
Trendy, Turnkey & Totally Move-In Ready! This beautifully updated freehold townhome is everything you've been searching for. Modern, stylish, and designed for real life. The open-concept main floor is bright and airy, perfect for hosting a wine night or binging your favourite series. The dream kitchen delivers serious wow-factor with sleek quartz counters, a chic marble backsplash, and stainless steel appliances that make cooking (or ordering in) effortless. Upstairs, you'll find three spacious bedrooms, each with plenty of room to create your perfect retreat - whether its a cozy sanctuary, a stylish home office, or a dreamy guest space. Need extra space? The fully finished basement is the ultimate flex zone - home office, rec room, gym, gaming den - you name it! And when its time to kick back? Step outside to your private, fully fenced backyard featuring a huge 20 x 15 cedar deck - made for summer BBQs, cozy fall hangs, and weekend coffee in the sun. Located in the amazing town of Mount Albert. You're steps from schools, scenic trails, and sports fields, plus just minutes to the 404 for an easy commute. This one checks all the boxes and then some - don't wait!
About This Property
47 Hammill Heights, East Gwillimbury, L0G 1M0
Home Overview
Basic Information
Walk around the neighborhood
47 Hammill Heights, East Gwillimbury, L0G 1M0
Shally Shi
Sales Representative, Dolphin Realty Inc
English, Mandarin
Residential ResaleProperty ManagementPre Construction
Mortgage Information
Estimated Payment
$0 Principal and Interest
 Walk Score for 47 Hammill Heights
Walk Score for 47 Hammill Heights

Book a Showing
Tour this home with Shally
Frequently Asked Questions
Can't find what you're looking for? Contact our support team for more information.
Check out 100+ listings near this property. Listings updated daily
See the Latest Listings by Cities
1500+ home for sale in Ontario

Looking for Your Perfect Home?
Let us help you find the perfect home that matches your lifestyle
